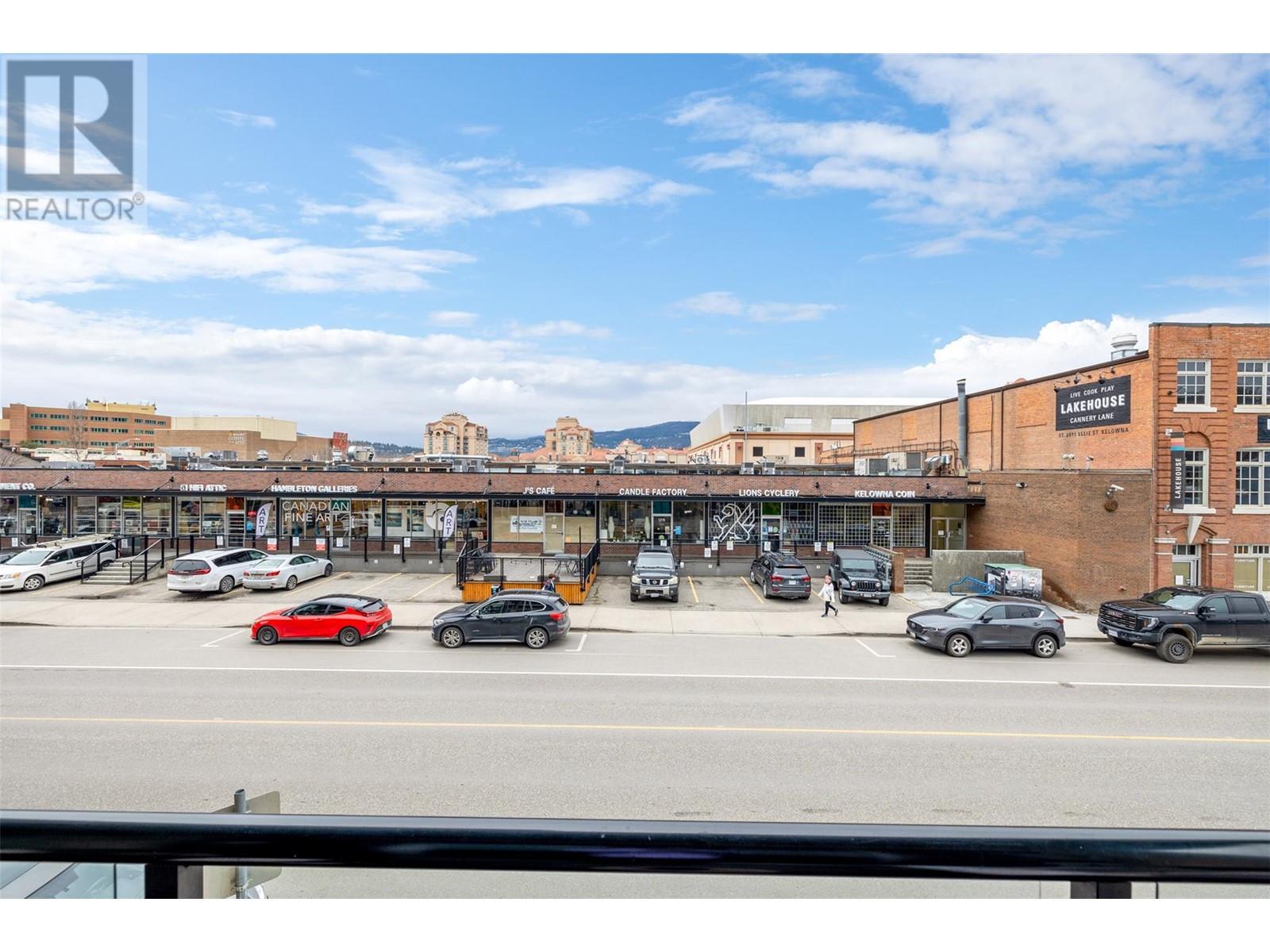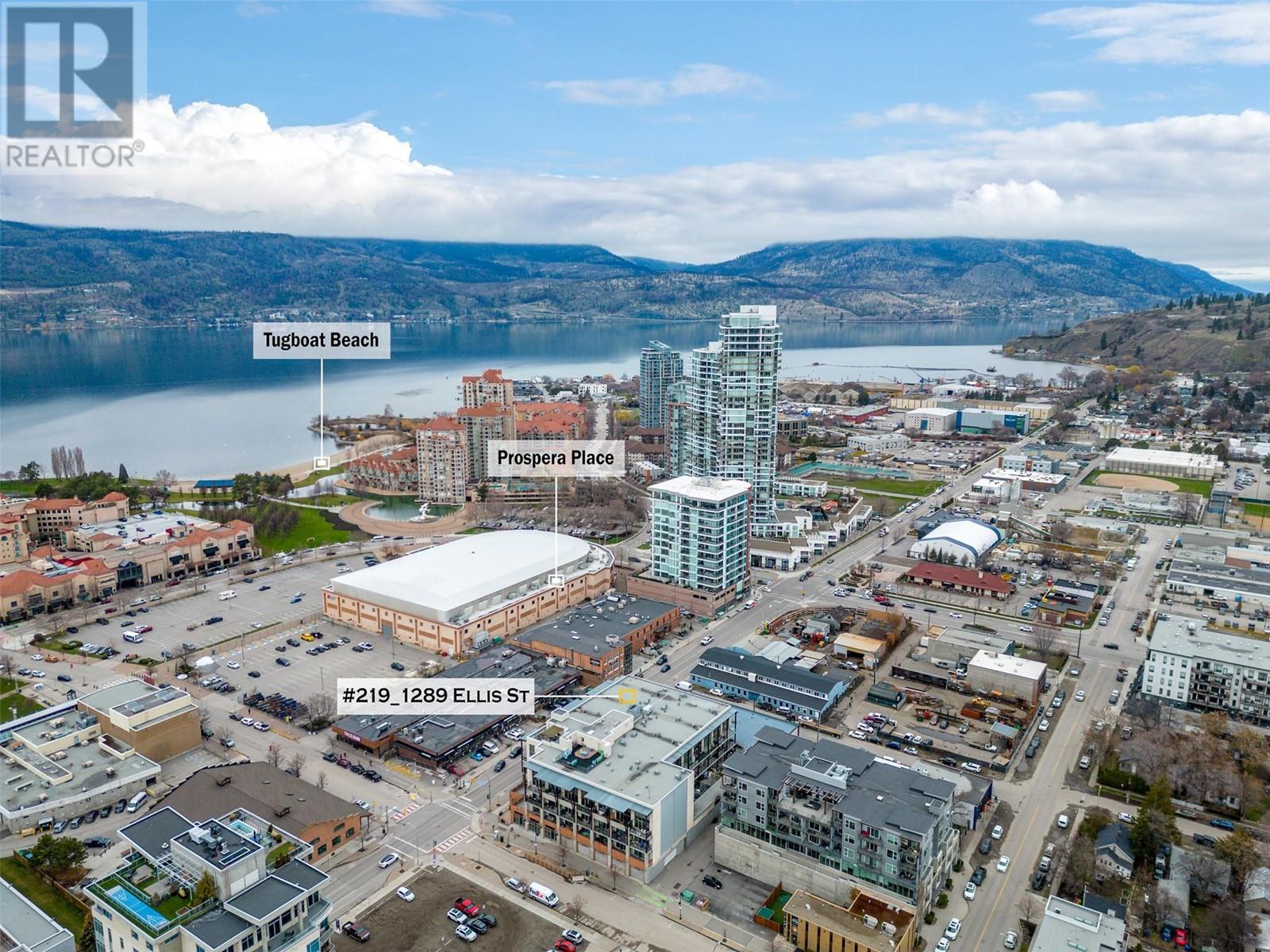1289 Ellis Street Unit# 219 Kelowna, British Columbia V1Y 9X6
$419,000Maintenance, Reserve Fund Contributions, Insurance, Property Management, Sewer, Waste Removal, Water
$286 Monthly
Maintenance, Reserve Fund Contributions, Insurance, Property Management, Sewer, Waste Removal, Water
$286 MonthlyLive in the heart of Kelowna’s cultural district in this warm and inviting 1 bedroom condo. Located on Ellis street, this little beauty is the perfect starter home or investment unit. The bright white kitchen is complemented with warm wood tones and seamlessly transitions to an open concept layout. Step into the roomy living room which features a cozy and inviting gas fireplace perfect for cool and wintery nights. The dining room is a generous sized functional space that could also be set up as a study area for a working professional or student. This home offers plenty of nooks and niches to add in built-in or moveable storage and has three good sized closets. A nice enclosed patio off the living room allows you to enjoy some fresh air and take in the local sights and sounds of the bustling downtown core. The Cannery Lofts is one of the most desirable low rise budlings in Kelowna and was designed by the award winning Meiklejohn architects. This home comes with one underground parking stall and offers low monthly strata fees. Stroll to coffee shops, gyms, restaurants, and even the beach just a few blocks away. Love the outdoors? Knox Mountain is practically in your backyard. Pets are permitted. (id:24231)
Property Details
| MLS® Number | 10338639 |
| Property Type | Single Family |
| Neigbourhood | Kelowna North |
| Community Name | Cannery Lofts |
| Community Features | Rentals Allowed |
| Parking Space Total | 1 |
Building
| Bathroom Total | 1 |
| Bedrooms Total | 1 |
| Architectural Style | Other |
| Constructed Date | 2005 |
| Cooling Type | Central Air Conditioning |
| Exterior Finish | Stucco |
| Heating Type | Forced Air |
| Stories Total | 1 |
| Size Interior | 700 Sqft |
| Type | Apartment |
| Utility Water | Municipal Water |
Parking
| Parkade |
Land
| Acreage | No |
| Sewer | Municipal Sewage System |
| Size Total Text | Under 1 Acre |
| Zoning Type | Unknown |
Rooms
| Level | Type | Length | Width | Dimensions |
|---|---|---|---|---|
| Main Level | Living Room | 14'8'' x 13'1'' | ||
| Main Level | Primary Bedroom | 8'3'' x 9' | ||
| Main Level | Full Bathroom | 5'4'' x 8'4'' | ||
| Main Level | Dining Room | 6'2'' x 11'1'' | ||
| Main Level | Kitchen | 8'7'' x 10'4'' |
https://www.realtor.ca/real-estate/28107773/1289-ellis-street-unit-219-kelowna-kelowna-north
Interested?
Contact us for more information



































