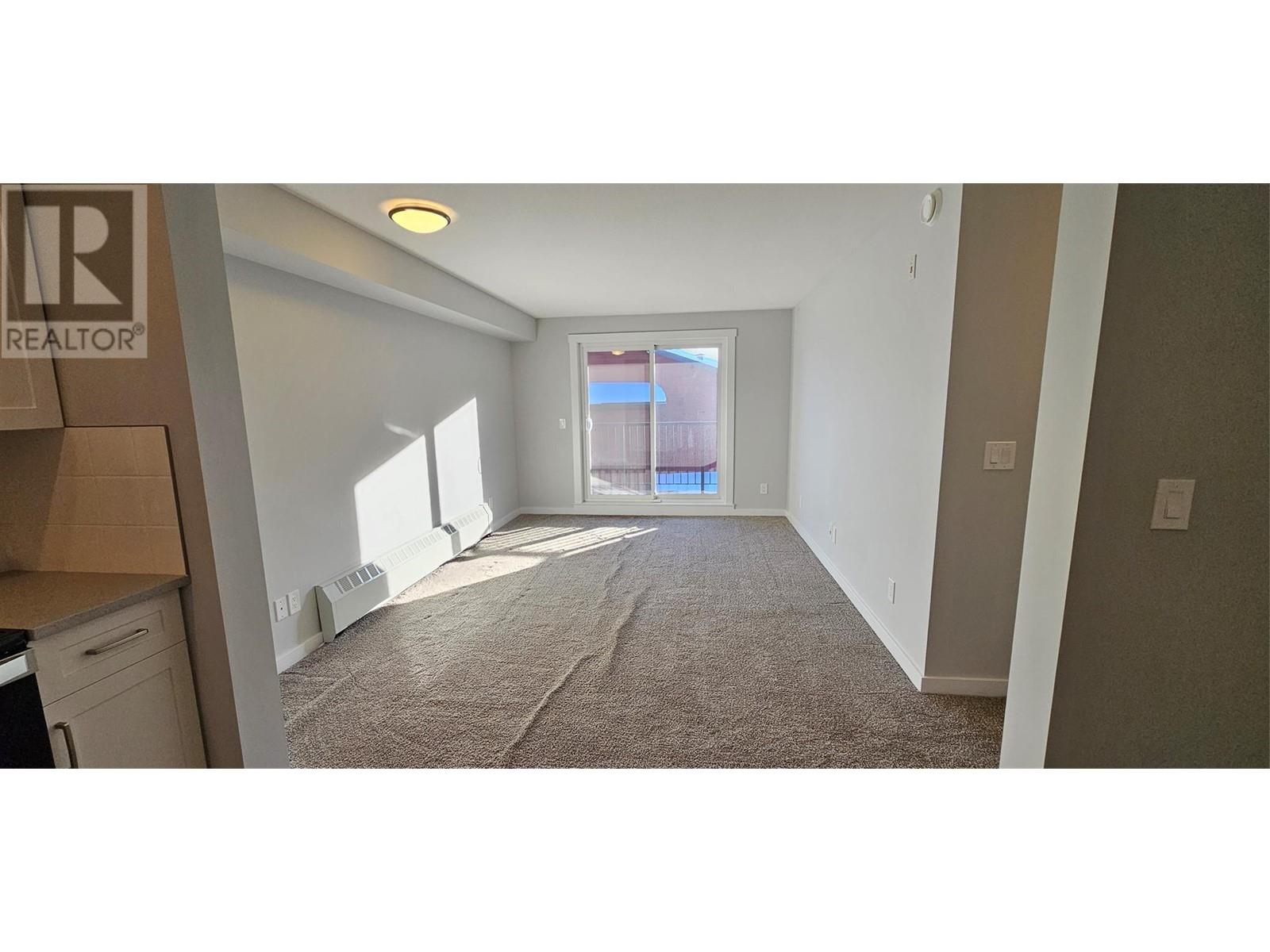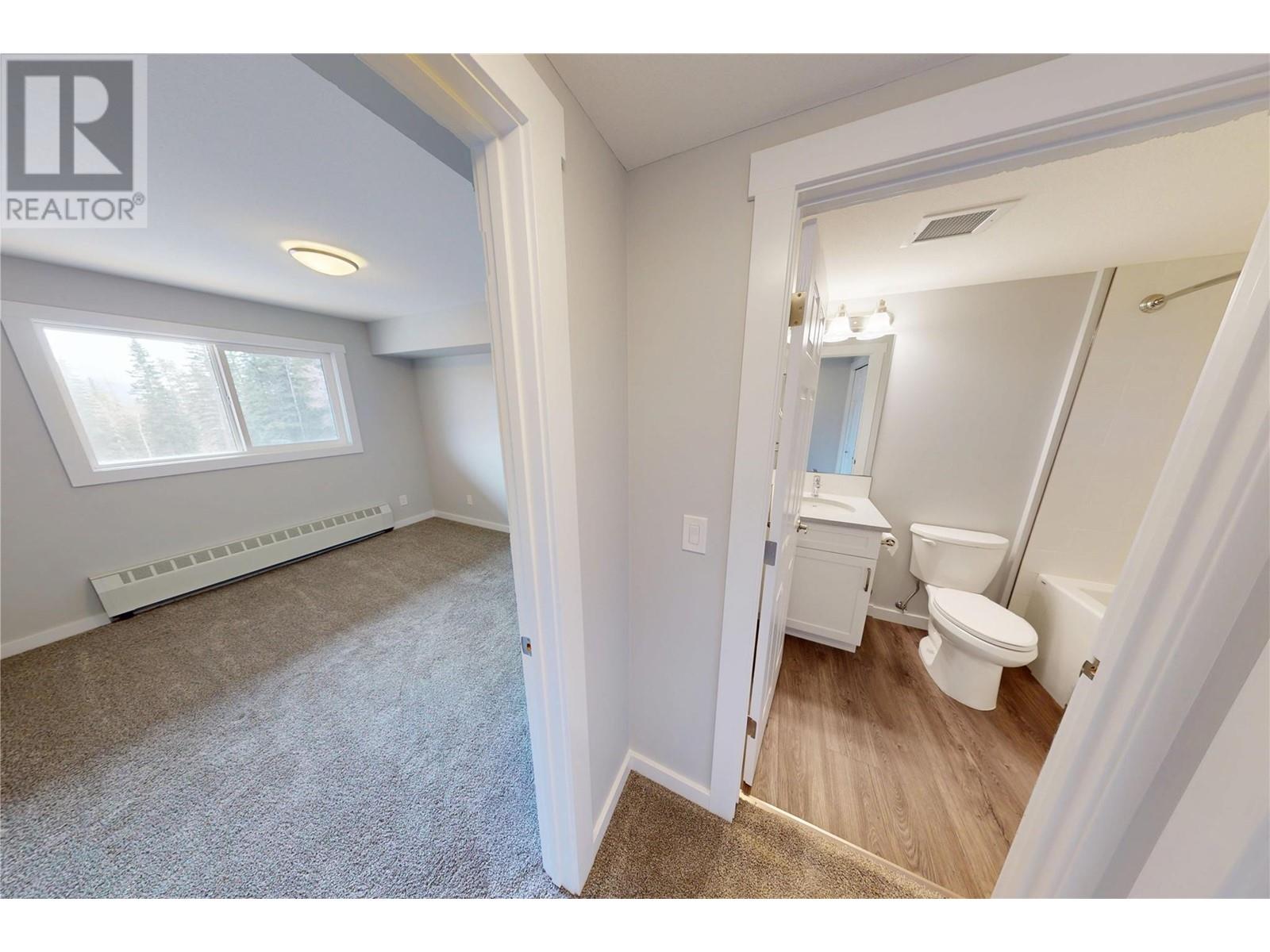1286 Ponderosa Drive Unit# 225 Sparwood, British Columbia V0B 2G2
$272,900Maintenance, Reserve Fund Contributions, Heat, Ground Maintenance, Property Management, Other, See Remarks
$443.13 Monthly
Maintenance, Reserve Fund Contributions, Heat, Ground Maintenance, Property Management, Other, See Remarks
$443.13 MonthlyThis modern top floor condo has many great features including white alder kitchen cupboards, Beautiful Calacatta quartz counter tops with tile back splash along with stainless steel appliances and in suite washer and dryer. The heat recovery ventilator (HRV) makes your home healthier, cleaner, and more comfortable by continuously replacing stale indoor air with fresh outdoor air. Stunning views from your deck are yours to enjoy! Located adjacent to area trails that take you down to the famous Elk River or to the top of the mountains. Lightly used and available for quick possession! (id:24231)
Property Details
| MLS® Number | 10340479 |
| Property Type | Single Family |
| Neigbourhood | Sparwood |
| Community Name | Ponderosa Manor |
| Community Features | Rentals Allowed |
| Features | Balcony |
| Parking Space Total | 1 |
| Storage Type | Storage |
| View Type | Mountain View |
Building
| Bathroom Total | 1 |
| Bedrooms Total | 2 |
| Amenities | Storage - Locker |
| Appliances | Refrigerator, Range - Electric, Microwave, Washer & Dryer |
| Architectural Style | Contemporary |
| Constructed Date | 2020 |
| Exterior Finish | Composite Siding |
| Flooring Type | Carpeted, Vinyl |
| Heating Type | Baseboard Heaters, Hot Water |
| Roof Material | Asphalt Shingle |
| Roof Style | Unknown |
| Stories Total | 1 |
| Size Interior | 799 Sqft |
| Type | Apartment |
| Utility Water | Municipal Water |
Land
| Acreage | No |
| Sewer | Municipal Sewage System |
| Size Total Text | Under 1 Acre |
| Zoning Type | Residential |
Rooms
| Level | Type | Length | Width | Dimensions |
|---|---|---|---|---|
| Main Level | Laundry Room | 7' x 6'4'' | ||
| Main Level | Full Bathroom | 7'7'' x 4'11'' | ||
| Main Level | Bedroom | 10' x 8'7'' | ||
| Main Level | Primary Bedroom | 11'3'' x 9'6'' | ||
| Main Level | Living Room | 15'5'' x 10'9'' | ||
| Main Level | Kitchen | 13' x 9' |
https://www.realtor.ca/real-estate/28079100/1286-ponderosa-drive-unit-225-sparwood-sparwood
Interested?
Contact us for more information































