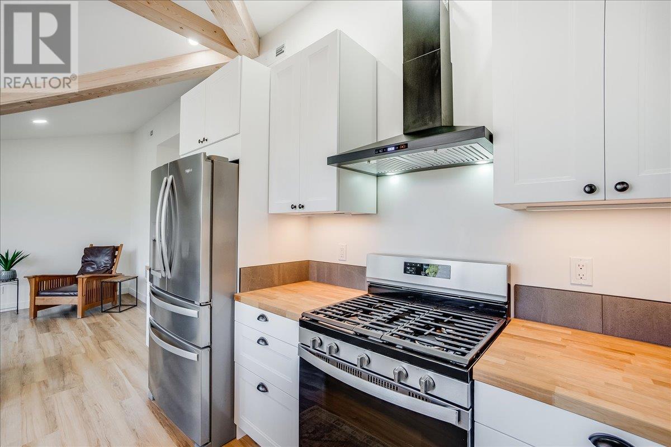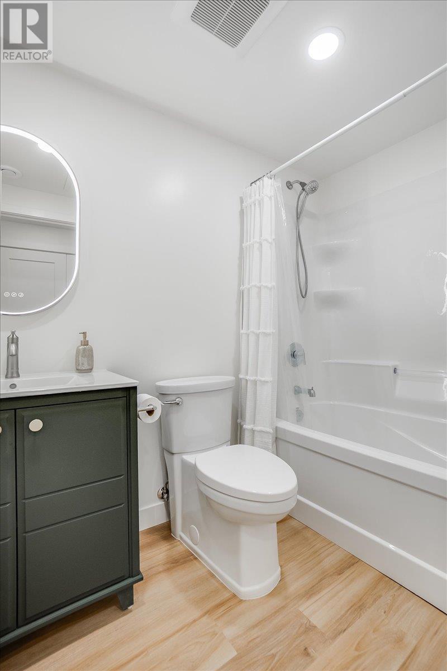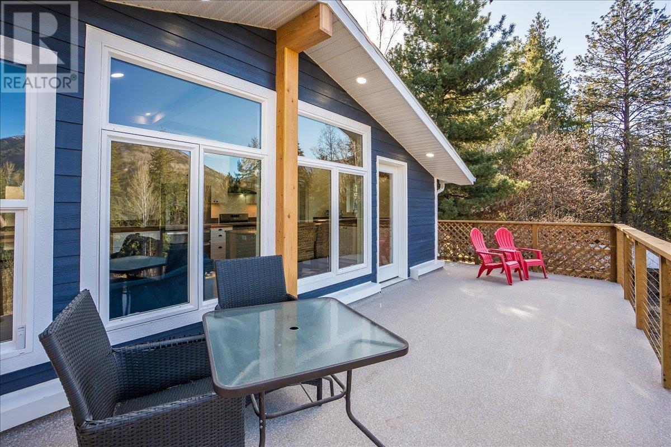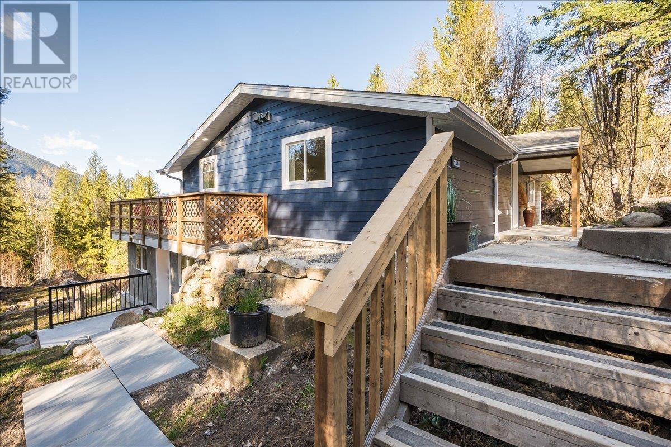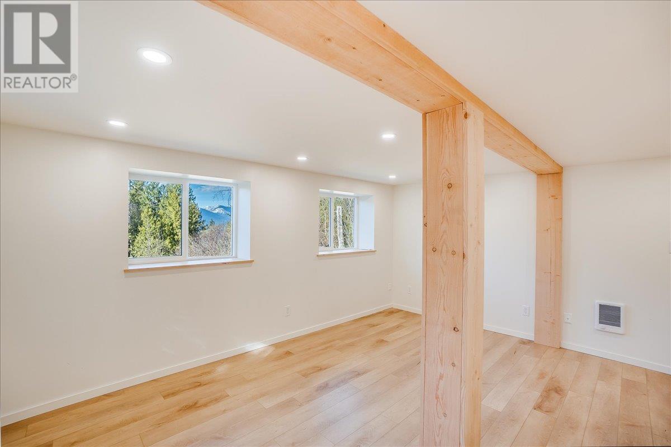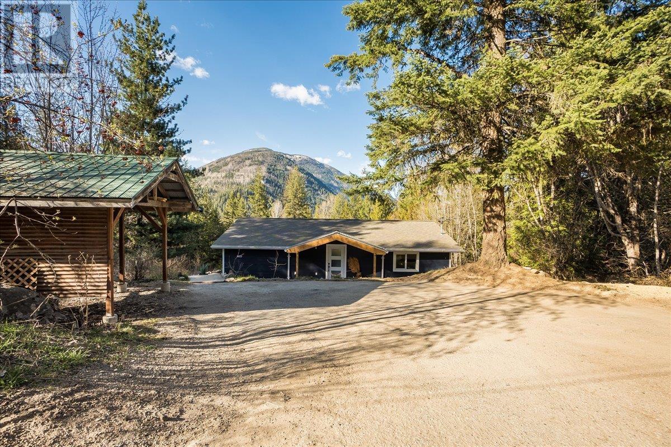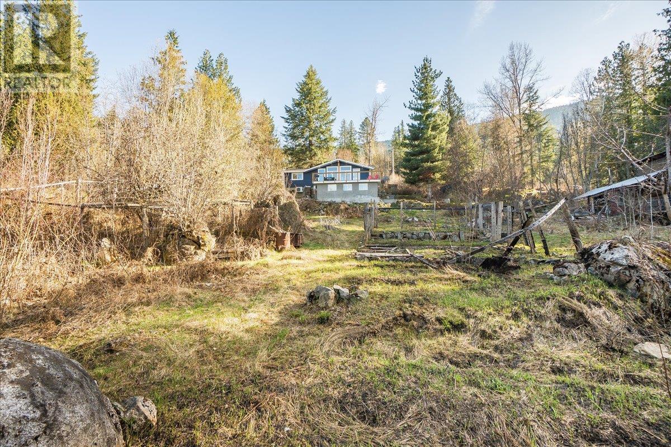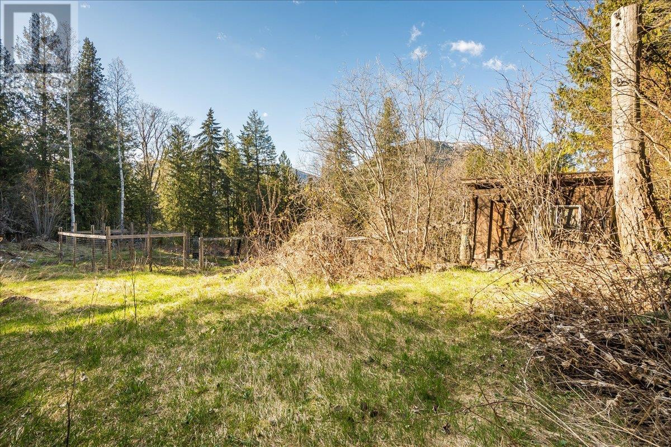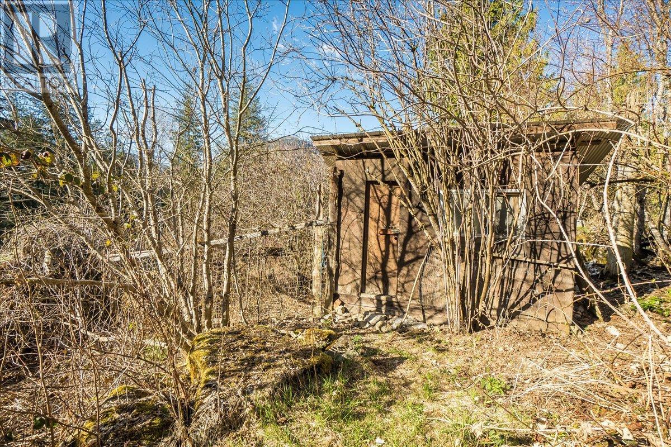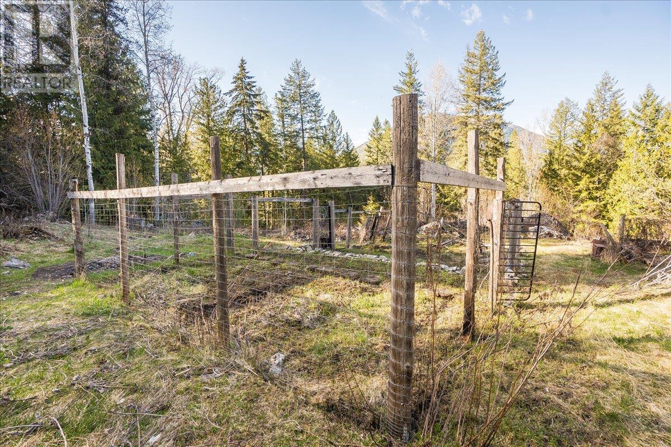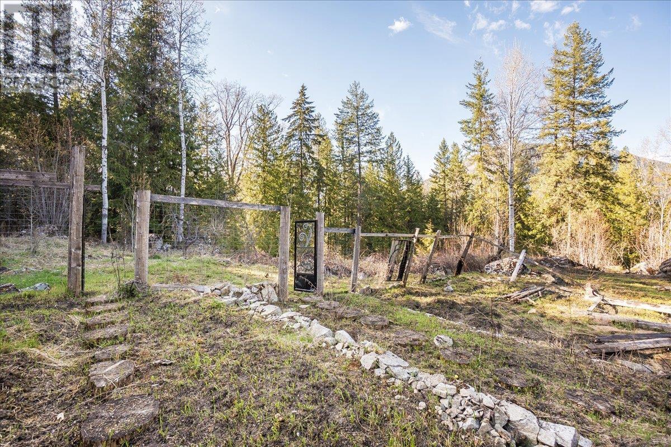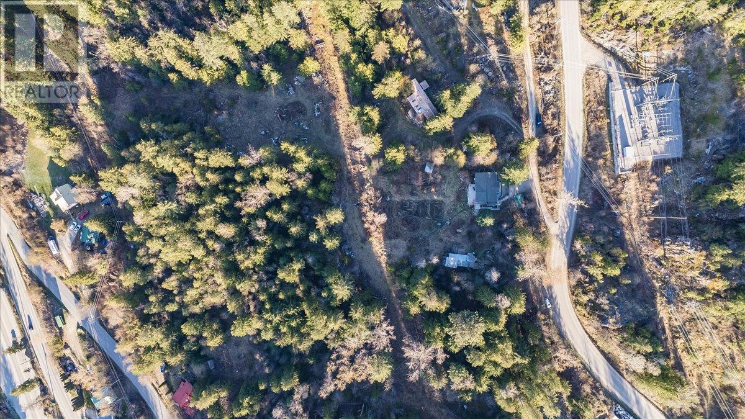4 Bedroom
3 Bathroom
1528 sqft
Ranch
Heat Pump
Forced Air, Heat Pump
Acreage
$729,000
Just 4 minutes from downtown Nelson, this beautifully renovated 4-bed, 3-bath home sits on a private and favorably unzoned 1.37-acre lot. Exceptional craftsmanship shines through modern finishes, a vaulted ceiling, and thoughtful layout. New appliances and a heat pump on each level ensure year-round comfort with both heating and A/C. Step onto the expansive back deck and take in breathtaking views of Kootenay Lake and the iconic Big Orange Bridge—the perfect backdrop for entertaining or relaxing in peace. The spacious yard enjoys excellent sun exposure, ideal for gardening, kids, or pets. Downstairs, a mortgage-helper suite with its own private entrance offers flexibility for income, guests, or extended family. Located in a quiet, serene setting, this property also features two water licenses—a rare and valuable bonus. A true gem combining modern living with unbeatable location and natural beauty. Book your private tour today! (id:24231)
Property Details
|
MLS® Number
|
10344211 |
|
Property Type
|
Single Family |
|
Neigbourhood
|
Nelson West/South Slocan |
|
Community Features
|
Pets Allowed |
|
Features
|
One Balcony |
|
View Type
|
Unknown, Lake View |
Building
|
Bathroom Total
|
3 |
|
Bedrooms Total
|
4 |
|
Architectural Style
|
Ranch |
|
Basement Type
|
Partial |
|
Constructed Date
|
1930 |
|
Construction Style Attachment
|
Detached |
|
Cooling Type
|
Heat Pump |
|
Exterior Finish
|
Other |
|
Flooring Type
|
Mixed Flooring |
|
Heating Type
|
Forced Air, Heat Pump |
|
Roof Material
|
Asphalt Shingle |
|
Roof Style
|
Unknown |
|
Stories Total
|
2 |
|
Size Interior
|
1528 Sqft |
|
Type
|
House |
|
Utility Water
|
Licensed |
Parking
Land
|
Acreage
|
Yes |
|
Sewer
|
Septic Tank |
|
Size Irregular
|
1.37 |
|
Size Total
|
1.37 Ac|1 - 5 Acres |
|
Size Total Text
|
1.37 Ac|1 - 5 Acres |
|
Zoning Type
|
Unknown |
Rooms
| Level |
Type |
Length |
Width |
Dimensions |
|
Lower Level |
Storage |
|
|
14'1'' x 13'1'' |
|
Lower Level |
Full Bathroom |
|
|
8'5'' x 7'6'' |
|
Lower Level |
Bedroom |
|
|
13'3'' x 5'8'' |
|
Lower Level |
Kitchen |
|
|
15'2'' x 7'3'' |
|
Lower Level |
Living Room |
|
|
15'2'' x 11'10'' |
|
Main Level |
Bedroom |
|
|
11'8'' x 7'1'' |
|
Main Level |
Kitchen |
|
|
15'11'' x 13'2'' |
|
Main Level |
Full Bathroom |
|
|
7'11'' x 4'8'' |
|
Main Level |
Bedroom |
|
|
8'4'' x 12'8'' |
|
Main Level |
Primary Bedroom |
|
|
13'7'' x 12'8'' |
|
Main Level |
Full Bathroom |
|
|
11'8'' x 5'9'' |
|
Main Level |
Living Room |
|
|
11'4'' x 13'2'' |
https://www.realtor.ca/real-estate/28196833/1280-golf-links-road-nelson-nelson-westsouth-slocan






