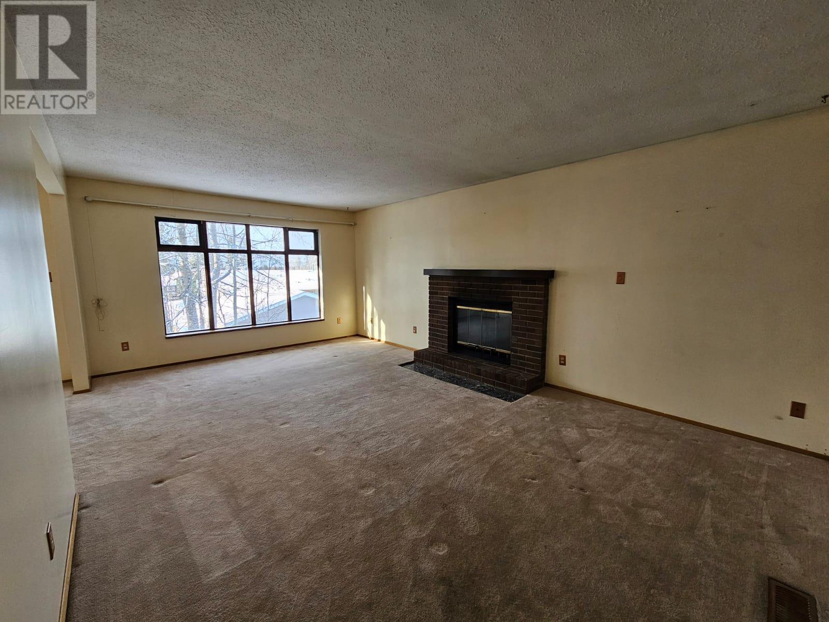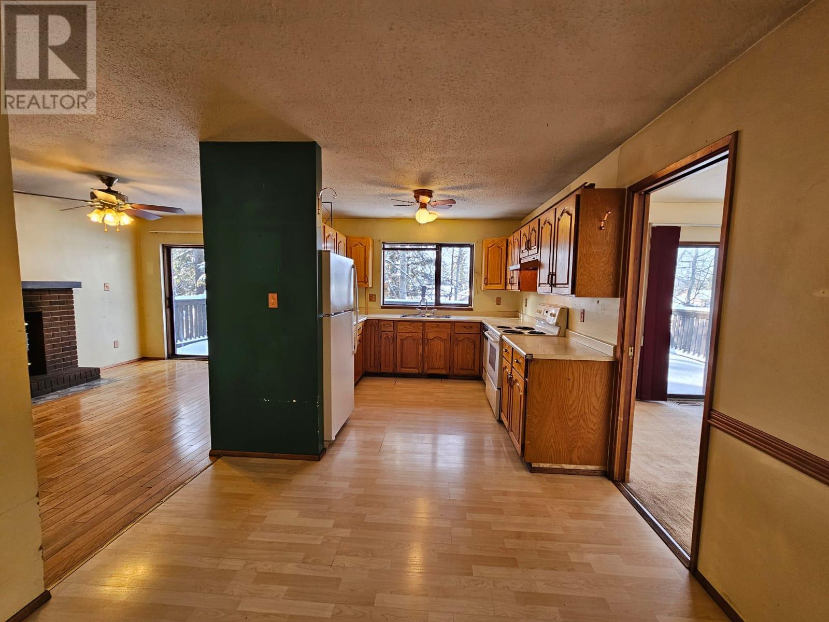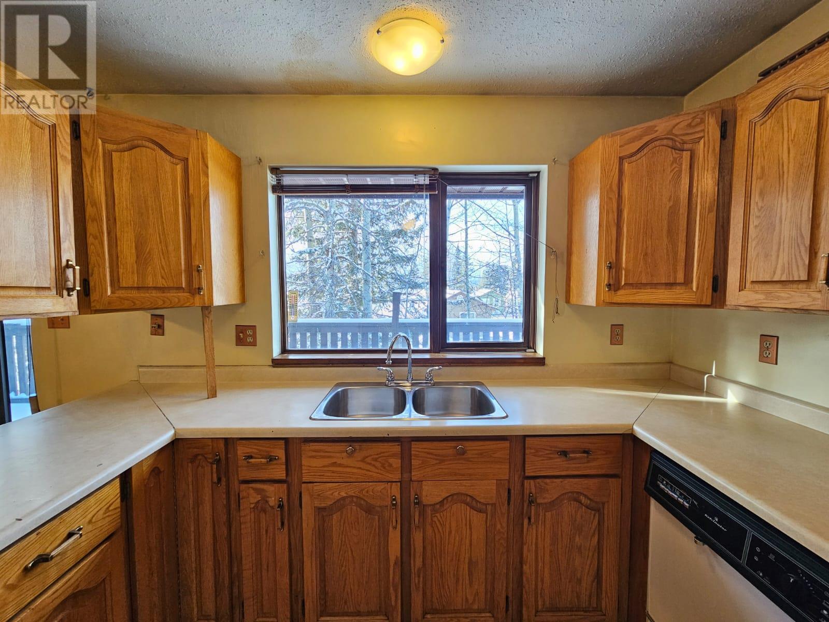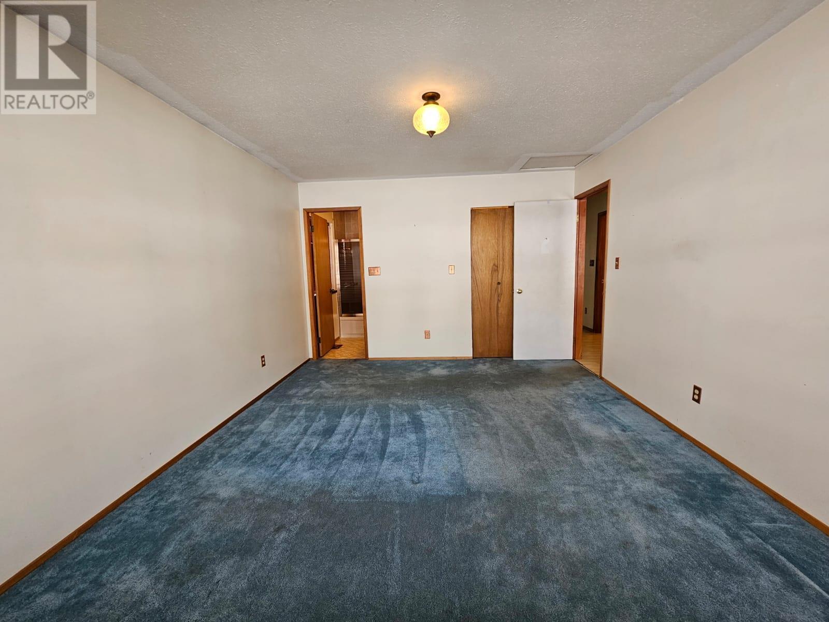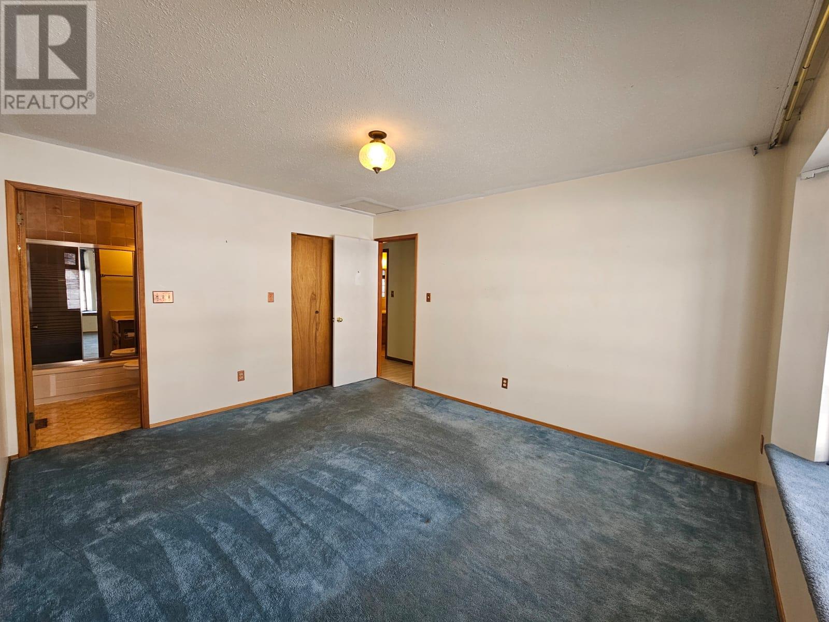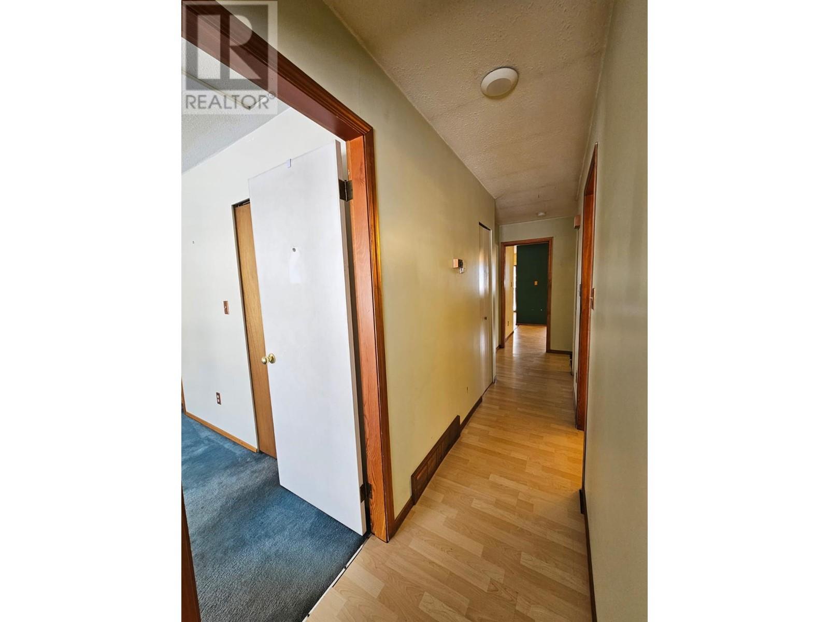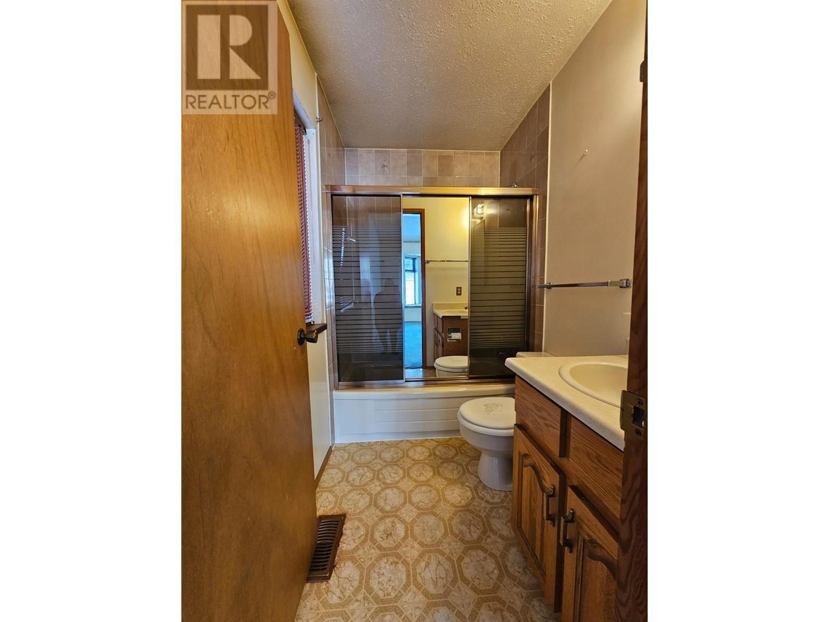6 Bedroom
3 Bathroom
3048 sqft
Bungalow
Fireplace
Forced Air, See Remarks
$325,000
Discover an affordable and spacious opportunity in the heart of Tumbler Ridge, BC with this basic yet livable bungalow that offers a blend of comfort and ample space. Boasting a substantial interior living area of 3,000 square feet, this custom-built home is perfect for those seeking room to grow. The property features four large bedrooms that present a cozy retreat for family members or guests. With three bathrooms throughout, daily routines are accommodated with ease. The home offers a unique dual-level setup, including two living rooms for added comfort and versatility, ideal for entertaining guests or enjoying quiet family nights. Additional utility comes with a convenient two-car carport, providing covered parking and ease of access. The basement entry leads to a fully finished lower level, offering two separate rooms solely dedicated to storage – an invaluable feature to keep your home organized and clutter-free. This home, while comfortable, presents a canvas ripe for updates to bring out its full potential. It’s an excellent opportunity for those looking to personalize their living space in a well-established and friendly community. Whether you're looking to invest in a property with potential, or simply find a new family home with room to grow, this bungalow stands ready to welcome your vision and ideas. Explore the possibilities that await! (id:24231)
Property Details
|
MLS® Number
|
10335189 |
|
Property Type
|
Single Family |
|
Neigbourhood
|
Tumbler Ridge |
|
Amenities Near By
|
Recreation, Shopping |
|
Community Features
|
Family Oriented, Pets Allowed |
|
Parking Space Total
|
6 |
Building
|
Bathroom Total
|
3 |
|
Bedrooms Total
|
6 |
|
Appliances
|
Refrigerator, Dishwasher, Range - Electric, Washer & Dryer |
|
Architectural Style
|
Bungalow |
|
Basement Type
|
Full |
|
Constructed Date
|
1983 |
|
Construction Style Attachment
|
Detached |
|
Fire Protection
|
Smoke Detector Only |
|
Fireplace Fuel
|
Wood |
|
Fireplace Present
|
Yes |
|
Fireplace Type
|
Conventional |
|
Half Bath Total
|
1 |
|
Heating Type
|
Forced Air, See Remarks |
|
Roof Material
|
Asphalt Shingle |
|
Roof Style
|
Unknown |
|
Stories Total
|
1 |
|
Size Interior
|
3048 Sqft |
|
Type
|
House |
|
Utility Water
|
Municipal Water |
Parking
Land
|
Access Type
|
Easy Access |
|
Acreage
|
No |
|
Land Amenities
|
Recreation, Shopping |
|
Sewer
|
Municipal Sewage System |
|
Size Irregular
|
0.16 |
|
Size Total
|
0.16 Ac|under 1 Acre |
|
Size Total Text
|
0.16 Ac|under 1 Acre |
|
Zoning Type
|
Residential |
Rooms
| Level |
Type |
Length |
Width |
Dimensions |
|
Basement |
3pc Bathroom |
|
|
Measurements not available |
|
Basement |
Utility Room |
|
|
9' x 11' |
|
Basement |
Laundry Room |
|
|
6' x 10' |
|
Basement |
Storage |
|
|
9' x 12' |
|
Basement |
Storage |
|
|
9' x 9' |
|
Basement |
Bedroom |
|
|
11' x 11' |
|
Basement |
Bedroom |
|
|
9' x 12' |
|
Basement |
Bedroom |
|
|
9' x 11' |
|
Basement |
Recreation Room |
|
|
14' x 19' |
|
Main Level |
4pc Ensuite Bath |
|
|
Measurements not available |
|
Main Level |
4pc Bathroom |
|
|
Measurements not available |
|
Main Level |
Bedroom |
|
|
8' x 10' |
|
Main Level |
Bedroom |
|
|
10' x 10' |
|
Main Level |
Primary Bedroom |
|
|
11' x 13' |
|
Main Level |
Foyer |
|
|
11' x 4' |
|
Main Level |
Family Room |
|
|
11' x 11' |
|
Main Level |
Kitchen |
|
|
10' x 19' |
|
Main Level |
Dining Room |
|
|
10' x 14' |
|
Main Level |
Living Room |
|
|
12' x 19' |
https://www.realtor.ca/real-estate/27904485/128-kiskatinaw-crescent-tumbler-ridge-tumbler-ridge




