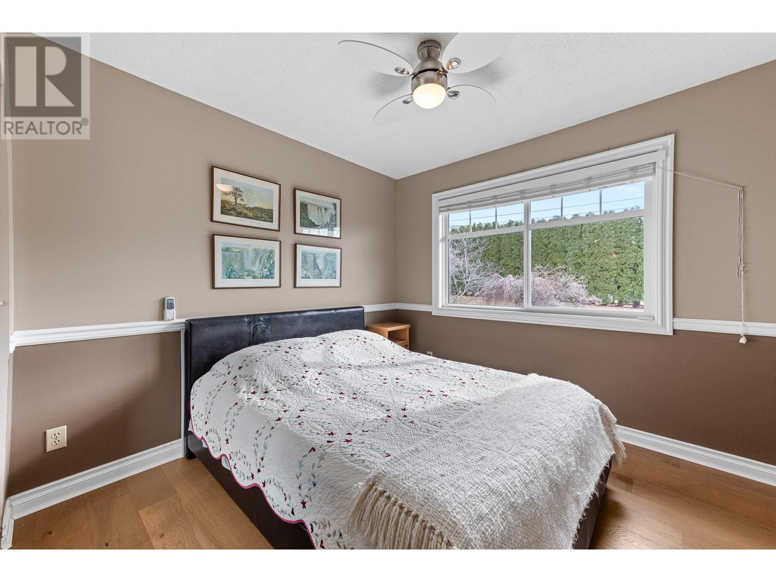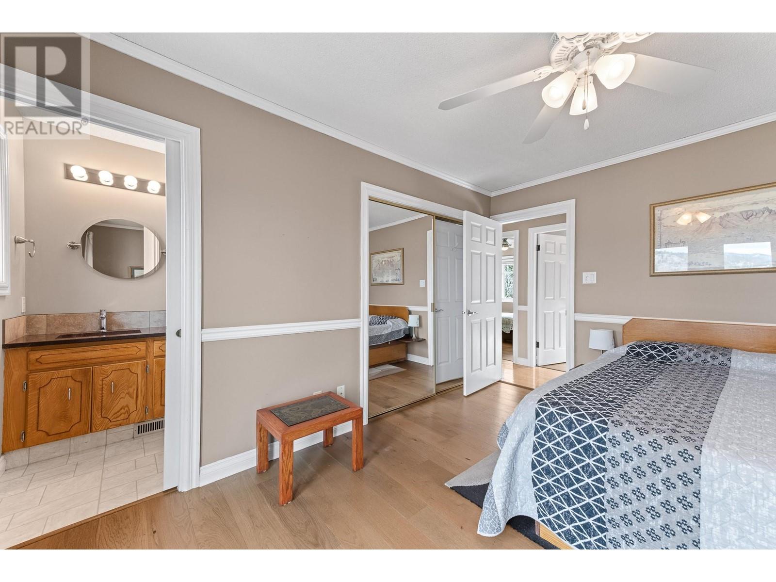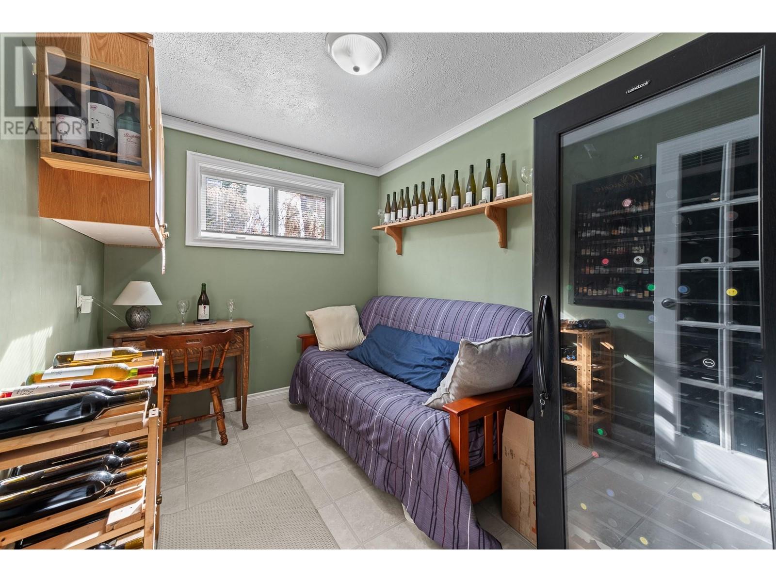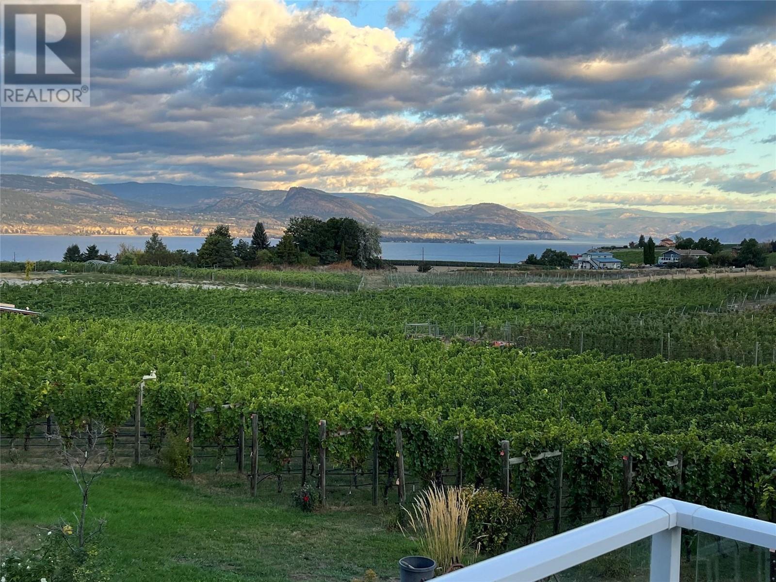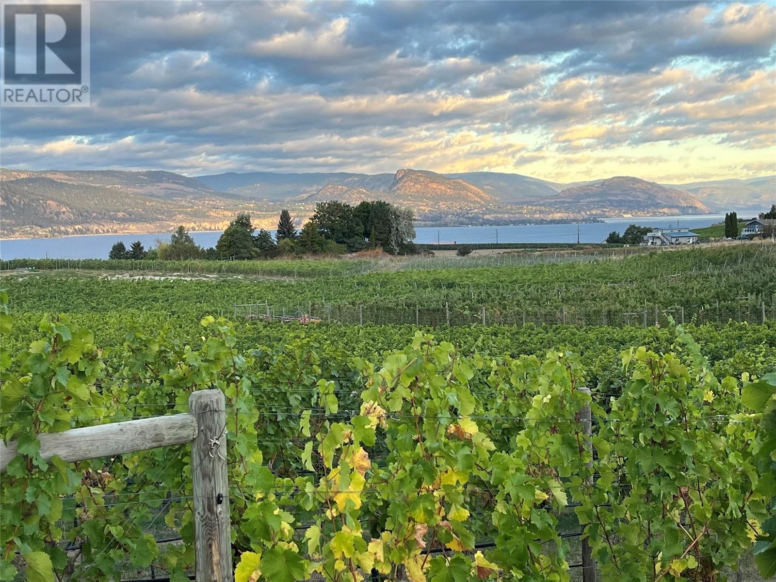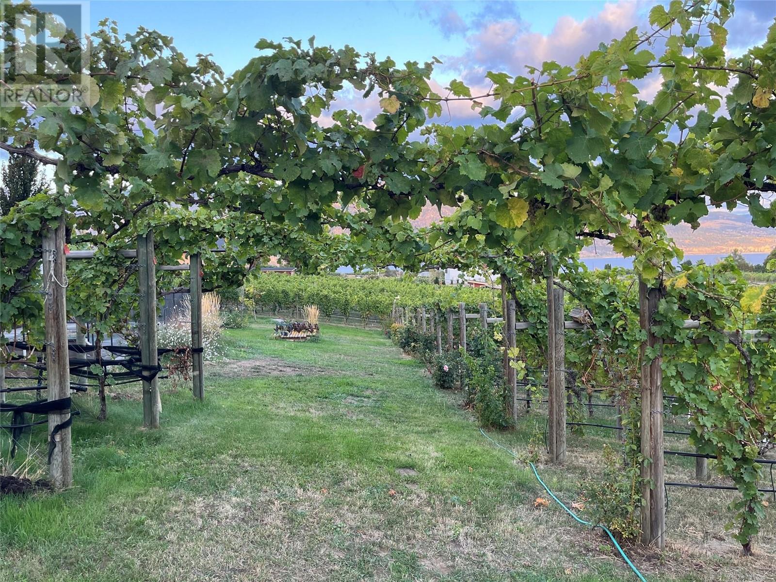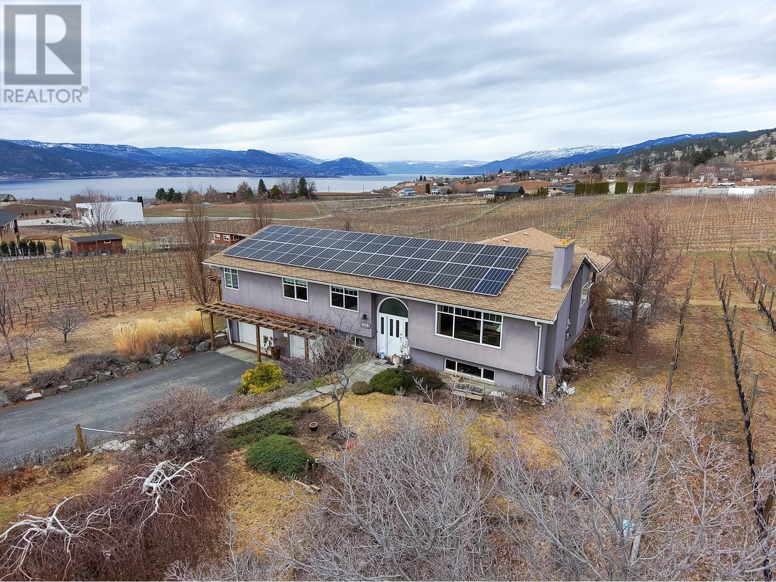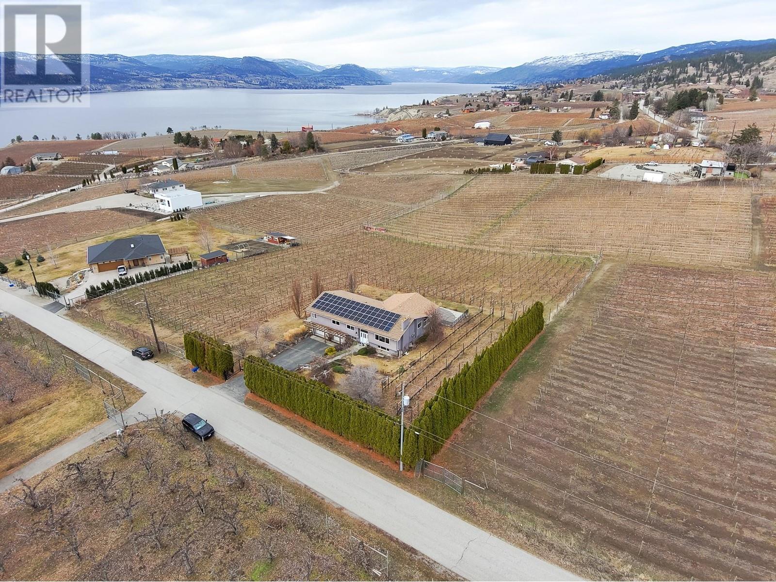4 Bedroom
4 Bathroom
2853 sqft
Fireplace
Inground Pool, Outdoor Pool
Central Air Conditioning, Heat Pump
Forced Air, Heat Pump, See Remarks
Acreage
Landscaped, Underground Sprinkler
$1,650,000
Thorny Vines Vineyard – A Rare Vineyard Retreat in the Heart of Upper Bench Wine Country. Discover your private oasis at Thorny Vines Vineyard, a stunning 2-acre property offering breathtaking views of Okanagan Lake and surrounding vineyards and orchards. Nestled in the heart of the South Okanagan's wine country, this exceptional estate is home to 1.5 acres of award-winning Riesling grapes, currently producing wines under the renowned Syncromesh label, celebrated for its world-class wines. Enjoy the stunning vista from your kitchen window or step onto the tiered deck that leads to a private inground pool. It is easy to fully immerse yourself in the scenic beauty of this rare property. For outdoor enthusiasts, the KVR Trail is just outside your door, perfect for sunny strolls or cycling. Within the home, the upper floor features a spacious primary bedroom with a large walk-in closet and an oversized four-piece ensuite. Two additional bedrooms, including one with an ensuite, and a generous home office/den offer plenty of space for family and work. The lower floor boasts a fourth bedroom, an expansive rec room, and another office/wine room. Thorny Vines Vineyard is not just a home; it's a lifestyle. Schedule your private showing today to experience this once-in-a-lifetime opportunity. (id:24231)
Property Details
|
MLS® Number
|
10337596 |
|
Property Type
|
Single Family |
|
Neigbourhood
|
Uplands/Redlands |
|
Amenities Near By
|
Recreation |
|
Community Features
|
Rural Setting |
|
Features
|
Central Island, Jacuzzi Bath-tub, Two Balconies |
|
Parking Space Total
|
2 |
|
Pool Type
|
Inground Pool, Outdoor Pool |
|
View Type
|
Unknown, City View, Lake View, Mountain View, View Of Water, View (panoramic) |
Building
|
Bathroom Total
|
4 |
|
Bedrooms Total
|
4 |
|
Appliances
|
Refrigerator, Dishwasher, Dryer, Range - Electric, Microwave, Hood Fan, Washer, Wine Fridge |
|
Constructed Date
|
1976 |
|
Construction Style Attachment
|
Detached |
|
Cooling Type
|
Central Air Conditioning, Heat Pump |
|
Exterior Finish
|
Stucco |
|
Fire Protection
|
Controlled Entry, Security System, Smoke Detector Only |
|
Fireplace Fuel
|
Wood |
|
Fireplace Present
|
Yes |
|
Fireplace Type
|
Conventional |
|
Flooring Type
|
Carpeted, Hardwood, Linoleum, Tile |
|
Half Bath Total
|
1 |
|
Heating Fuel
|
Electric |
|
Heating Type
|
Forced Air, Heat Pump, See Remarks |
|
Roof Material
|
Asphalt Shingle |
|
Roof Style
|
Unknown |
|
Stories Total
|
2 |
|
Size Interior
|
2853 Sqft |
|
Type
|
House |
|
Utility Water
|
Municipal Water |
Parking
|
See Remarks
|
|
|
Attached Garage
|
2 |
Land
|
Acreage
|
Yes |
|
Fence Type
|
Fence, Page Wire |
|
Land Amenities
|
Recreation |
|
Landscape Features
|
Landscaped, Underground Sprinkler |
|
Size Irregular
|
2 |
|
Size Total
|
2 Ac|1 - 5 Acres |
|
Size Total Text
|
2 Ac|1 - 5 Acres |
|
Zoning Type
|
Unknown |
Rooms
| Level |
Type |
Length |
Width |
Dimensions |
|
Lower Level |
Wine Cellar |
|
|
10'3'' x 7'7'' |
|
Lower Level |
Recreation Room |
|
|
15'9'' x 17'9'' |
|
Lower Level |
Laundry Room |
|
|
8'11'' x 7' |
|
Lower Level |
3pc Bathroom |
|
|
5'6'' x 7'8'' |
|
Lower Level |
Bedroom |
|
|
10'11'' x 17'7'' |
|
Main Level |
Office |
|
|
12' x 11'1'' |
|
Main Level |
2pc Bathroom |
|
|
6'1'' x 4'7'' |
|
Main Level |
4pc Bathroom |
|
|
13'7'' x 7'2'' |
|
Main Level |
Bedroom |
|
|
13'8'' x 10'11'' |
|
Main Level |
Bedroom |
|
|
12' x 10'1'' |
|
Main Level |
4pc Ensuite Bath |
|
|
11'11'' x 13'2'' |
|
Main Level |
Other |
|
|
7'3'' x 7'2'' |
|
Main Level |
Primary Bedroom |
|
|
16'10'' x 19'2'' |
|
Main Level |
Dining Room |
|
|
14' x 10'4'' |
|
Main Level |
Living Room |
|
|
15'4'' x 18'3'' |
|
Main Level |
Kitchen |
|
|
13'7'' x 16'8'' |
https://www.realtor.ca/real-estate/27982174/1279-evans-avenue-penticton-uplandsredlands














