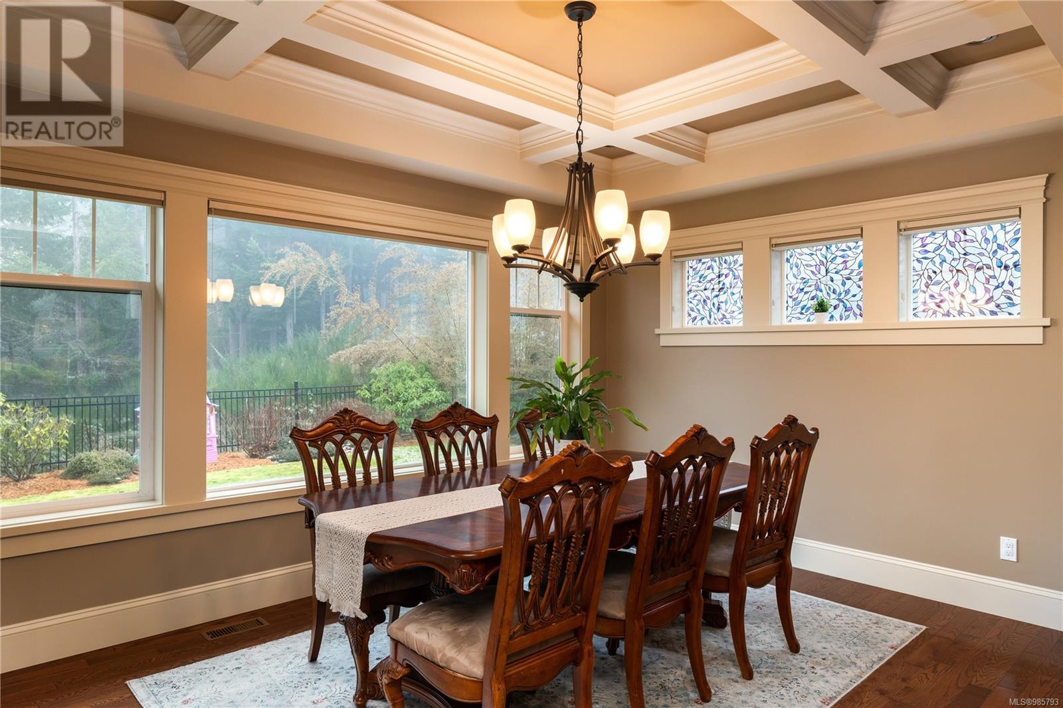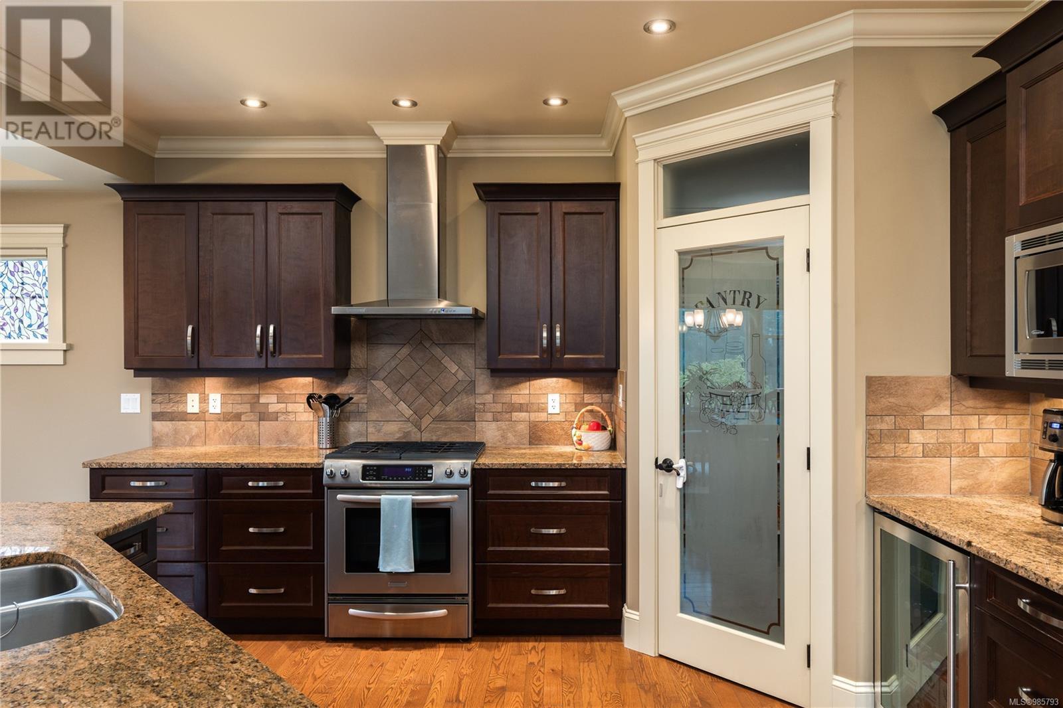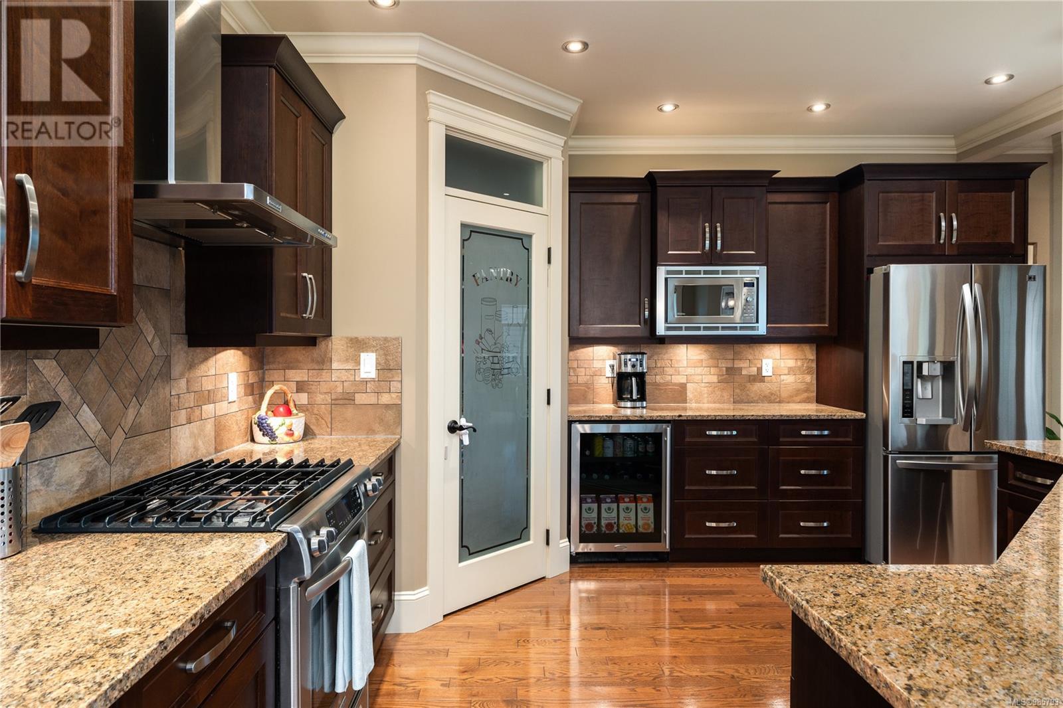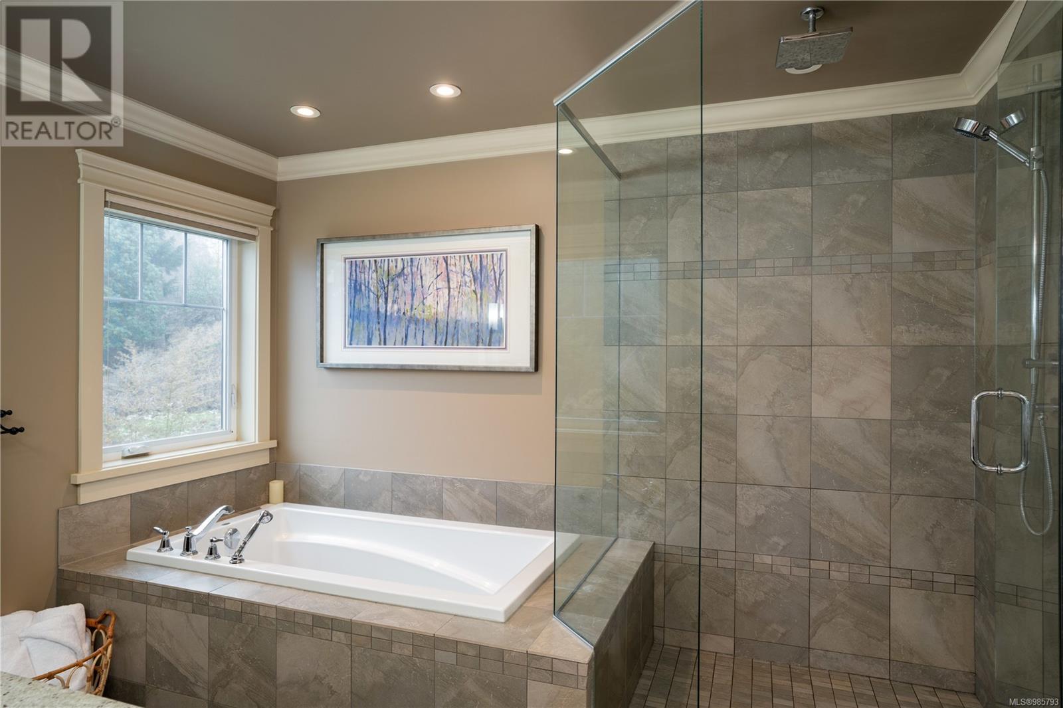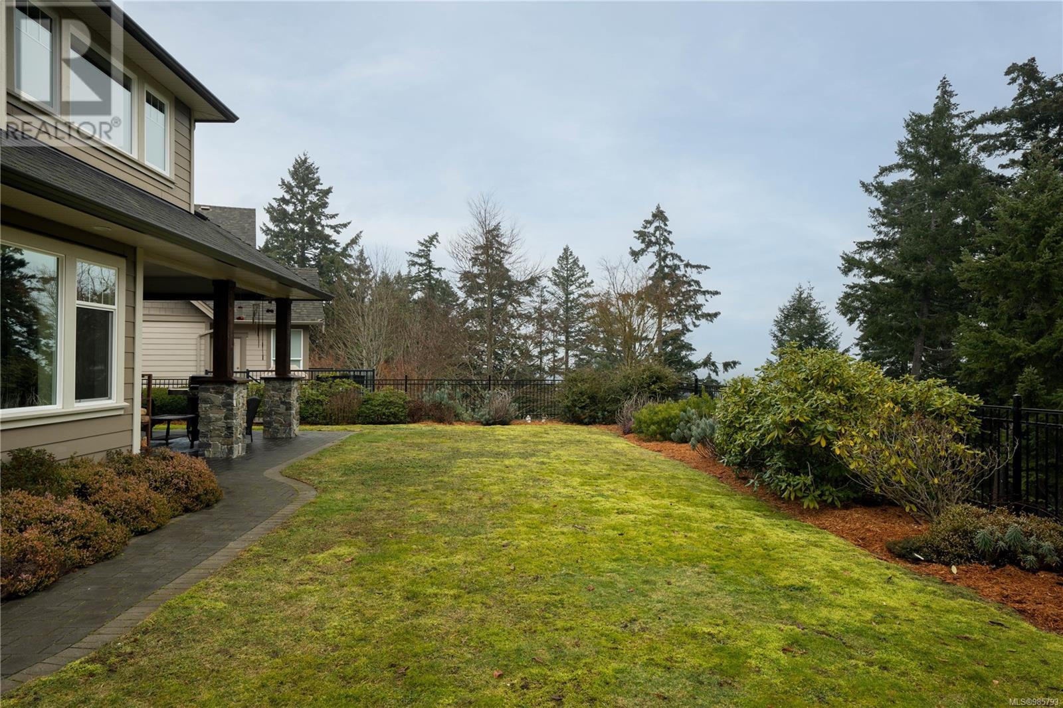3 Bedroom
3 Bathroom
3064 sqft
Other
Fireplace
Air Conditioned
Forced Air, Heat Pump
$1,449,000
Open House: Sunday March 23rd 11-12:30 pm!! Tucked away on a quiet cul-de-sac on upper Bear Mountain, this custom-built executive home offers stunning forest views and exceptional privacy. Inside this immaculate home you’ll find an 18' vaulted entryway, 3 spacious bedrooms, a den and 3 bathrooms. The main living areas feature stunning hardwood floors & a gas fireplace where the open-concept layout effortlessly connects the living, dining, and kitchen spaces, perfect for everyday living and entertaining. The expansive master suite overlooks the tree-lined forest, boasts a luxurious soaking tub, and a walk-in closet with custom cabinetry. The two additional generously sized bedrooms & a spacious 4-piece main bathroom complete the upper level. Notable updates include a recently installed heat pump with AC for year-round comfort, along with a new washer, dryer, and a hot water on demand system. The home also features stone countertops, heated bathroom floors in powder and primary suite, built-in speakers & a full-size crawl space beneath the entire home. French doors open to a covered patio designed for both relaxation and entertaining. The landscaped backyard backs onto a park-like setting and is fully fenced. With beautiful views and extreme privacy, this home combines luxury, functionality, and attention to detail, your perfect Bear Mountain home awaits. (id:24231)
Property Details
|
MLS® Number
|
985793 |
|
Property Type
|
Single Family |
|
Neigbourhood
|
Bear Mountain |
|
Features
|
Cul-de-sac, Level Lot, Private Setting, Wooded Area, Other |
|
Parking Space Total
|
2 |
|
Plan
|
Vip77878 |
|
Structure
|
Shed, Patio(s) |
Building
|
Bathroom Total
|
3 |
|
Bedrooms Total
|
3 |
|
Architectural Style
|
Other |
|
Constructed Date
|
2009 |
|
Cooling Type
|
Air Conditioned |
|
Fireplace Present
|
Yes |
|
Fireplace Total
|
1 |
|
Heating Fuel
|
Electric, Natural Gas |
|
Heating Type
|
Forced Air, Heat Pump |
|
Size Interior
|
3064 Sqft |
|
Total Finished Area
|
2540 Sqft |
|
Type
|
House |
Land
|
Acreage
|
No |
|
Size Irregular
|
7535 |
|
Size Total
|
7535 Sqft |
|
Size Total Text
|
7535 Sqft |
|
Zoning Type
|
Residential |
Rooms
| Level |
Type |
Length |
Width |
Dimensions |
|
Second Level |
Bedroom |
|
|
12'5 x 11'6 |
|
Second Level |
Bedroom |
|
|
12'0 x 11'0 |
|
Second Level |
Ensuite |
|
|
5-Piece |
|
Second Level |
Bathroom |
|
|
4-Piece |
|
Second Level |
Primary Bedroom |
|
|
18'0 x 15'0 |
|
Main Level |
Laundry Room |
|
|
10'0 x 6'8 |
|
Main Level |
Den |
|
|
12'0 x 11'0 |
|
Main Level |
Bathroom |
|
|
2-Piece |
|
Main Level |
Kitchen |
|
|
14'1 x 13'10 |
|
Main Level |
Dining Room |
|
|
14'0 x 11'0 |
|
Main Level |
Living Room |
|
|
18'8 x 14'7 |
|
Main Level |
Patio |
|
|
22'10 x 14'7 |
|
Main Level |
Entrance |
|
|
9'10 x 8'0 |
https://www.realtor.ca/real-estate/27869445/1278-eston-pl-langford-bear-mountain






