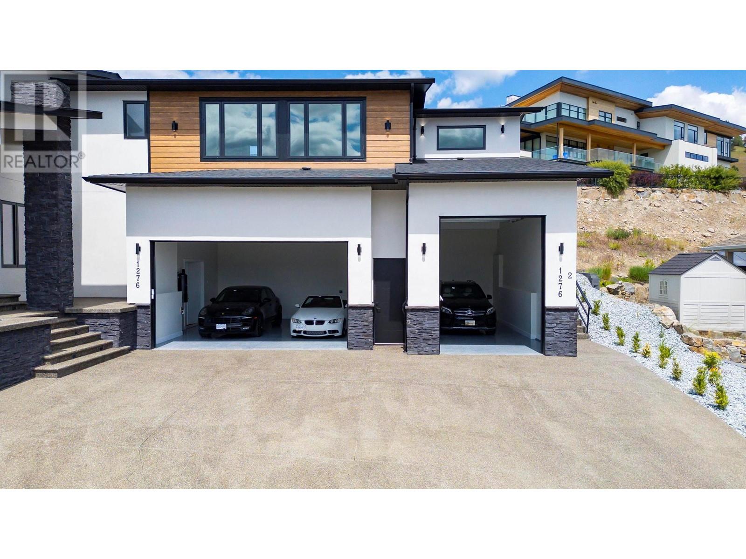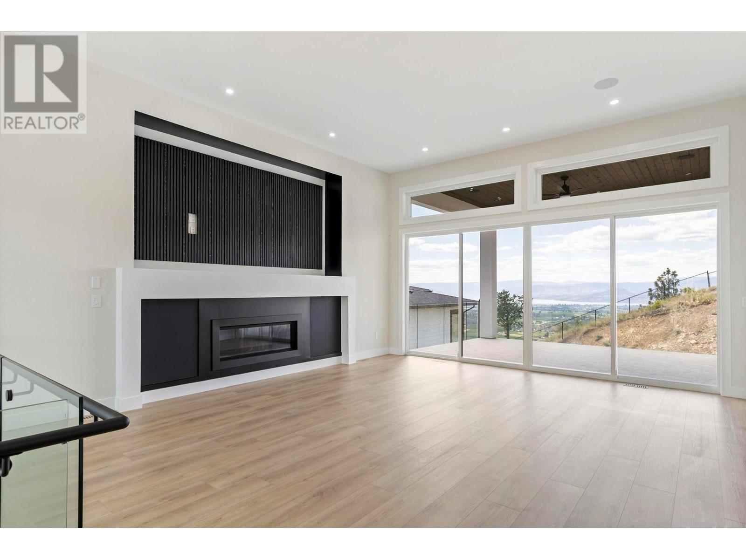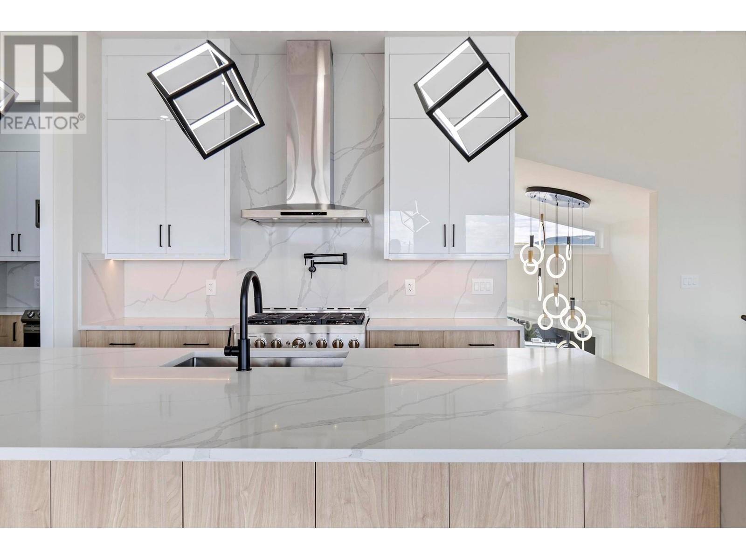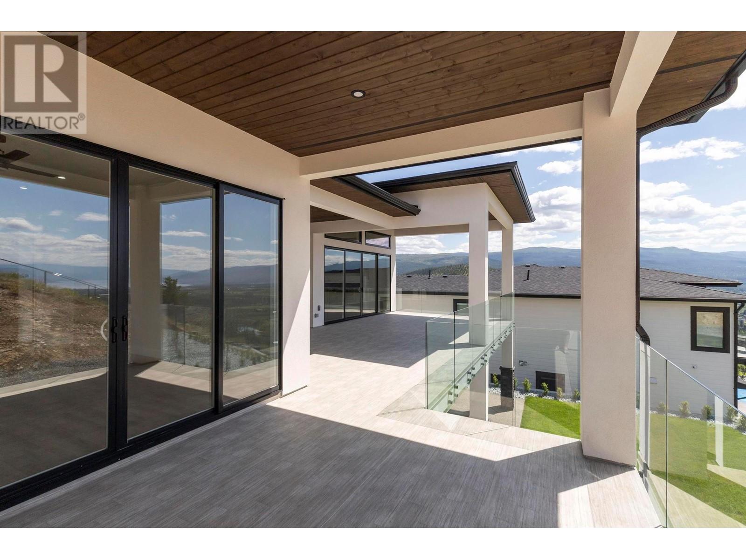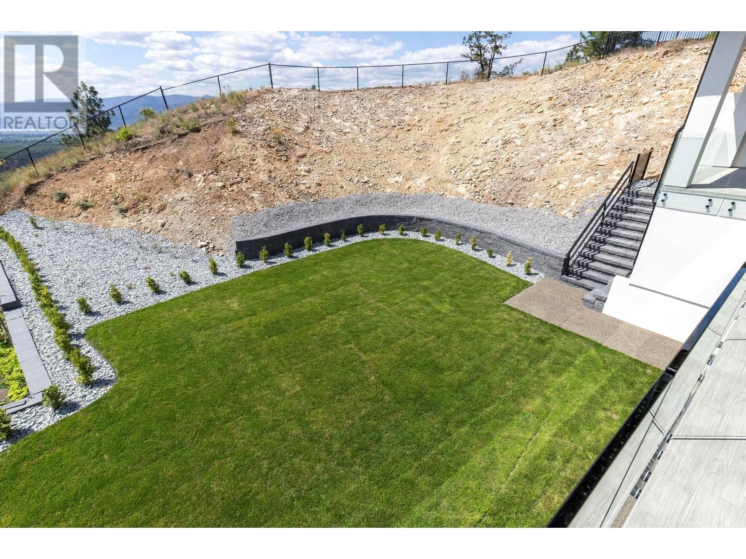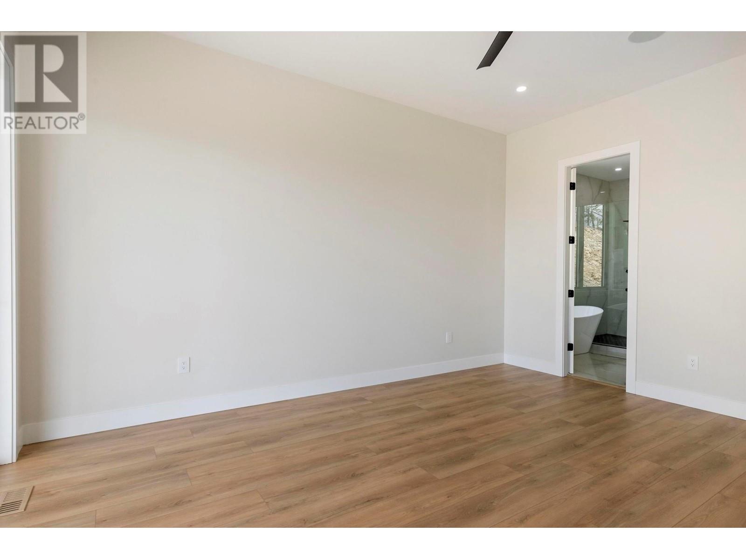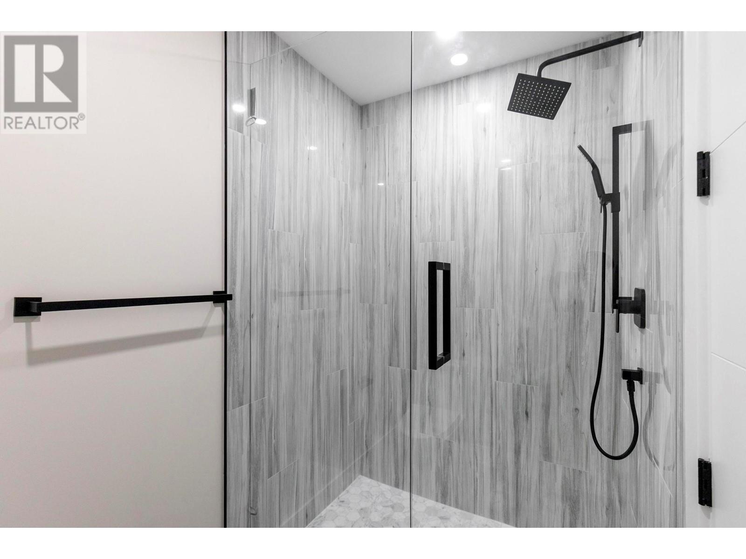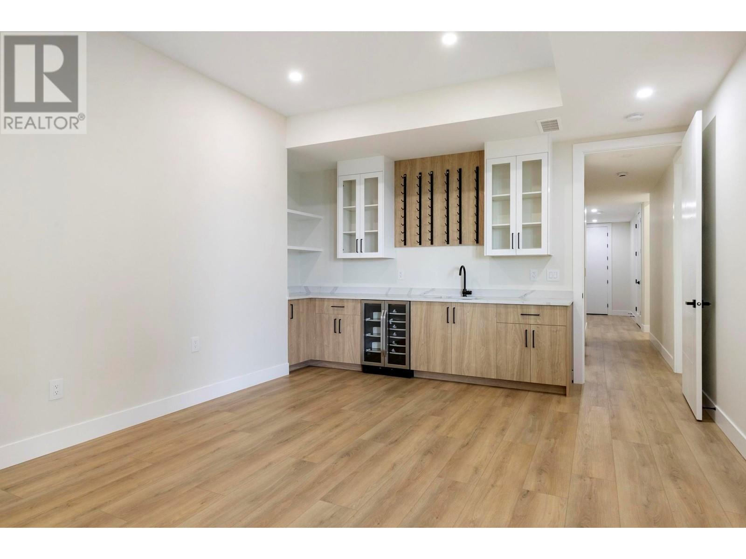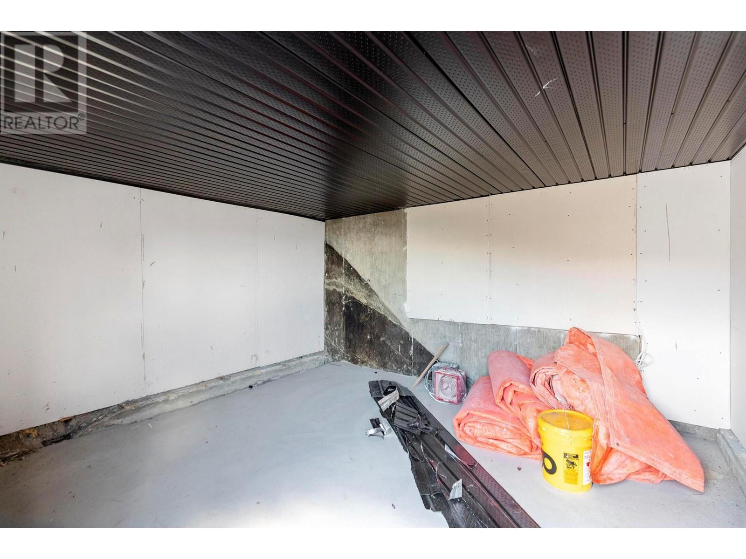8 Bedroom
5 Bathroom
4871 sqft
Contemporary
Fireplace
Central Air Conditioning
See Remarks
$1,998,000
Excellent value in this spectacular newly constructed 8-bedroom 5-bathroom, contemporary modern family home, beautifully sited on the high side of Black Mountain just below Mine Hill. This pool-sized 0.486 acre lot backs onto parkland, overlooking valley, orchard and lake views. This 4,871 Sq.Ft. home was built for multi-generational living and the entertainer in mind, holding exceptional site lines from almost every window. At night the city lights come alive, where you can enjoy on your private and covered 50’ balcony, engineered for a hot tub, connecting to the primary retreat. Wired for sound inside and out the second level, the floor plan seamlessly connects indoor and outdoor living with sliding glass patio doors. Inside, the open floorplan showcases a spacious chef’s kitchen featuring two-tone cabinetry, a 10’ waterfall edge island with seating for six, a 6-burner gas range with pot filler, a large side-by-side fridge and freezer, and a separate prep/spice kitchen for convenience. A private elevator services the triple-car garage to the second level, making groceries a breeze and adding incredible accessibility. The towering 16’ front entryway makes a lasting impression, with a tranquil exterior water feature and elegant lighting, spanning to the open second level. A well-appointed office with its own separate entrance and vaulted ceilings is perfect for home-based business. The main floor offers multiple entertaining spaces with great accessibility to the backyard, as well as a secondary laundry, which adds the flexibility to utilize a 2-bedroom 1-bathroom lock-off in-law suite, while still leaving a large flex room. A completely separate 2-bedroom, 1-bathroom legal suite above the garage offers incredible views and spacious rooms for comfortable living and high rental value. Experience living in Black Mountain, where you are just beyond Kelowna’s city centre, surrounded by scenic acreage and only a short drive to Big White Ski Resort. Price + GST. (id:24231)
Property Details
|
MLS® Number
|
10337851 |
|
Property Type
|
Single Family |
|
Neigbourhood
|
Black Mountain |
|
Amenities Near By
|
Golf Nearby, Airport, Ski Area |
|
Community Features
|
Family Oriented |
|
Features
|
Cul-de-sac, Private Setting, Irregular Lot Size, Central Island, Balcony |
|
Parking Space Total
|
6 |
|
Road Type
|
Cul De Sac |
|
View Type
|
City View, Lake View, Mountain View, Valley View, View Of Water, View (panoramic) |
Building
|
Bathroom Total
|
5 |
|
Bedrooms Total
|
8 |
|
Architectural Style
|
Contemporary |
|
Constructed Date
|
2023 |
|
Construction Style Attachment
|
Detached |
|
Cooling Type
|
Central Air Conditioning |
|
Exterior Finish
|
Stone, Stucco |
|
Fireplace Fuel
|
Gas |
|
Fireplace Present
|
Yes |
|
Fireplace Type
|
Unknown |
|
Flooring Type
|
Tile, Vinyl |
|
Heating Type
|
See Remarks |
|
Roof Material
|
Asphalt Shingle |
|
Roof Style
|
Unknown |
|
Stories Total
|
2 |
|
Size Interior
|
4871 Sqft |
|
Type
|
House |
|
Utility Water
|
Municipal Water |
Parking
Land
|
Acreage
|
No |
|
Land Amenities
|
Golf Nearby, Airport, Ski Area |
|
Sewer
|
Municipal Sewage System |
|
Size Irregular
|
0.48 |
|
Size Total
|
0.48 Ac|under 1 Acre |
|
Size Total Text
|
0.48 Ac|under 1 Acre |
|
Zoning Type
|
Unknown |
Rooms
| Level |
Type |
Length |
Width |
Dimensions |
|
Second Level |
Kitchen |
|
|
5'8'' x 6'7'' |
|
Second Level |
Full Bathroom |
|
|
4'10'' x 10' |
|
Second Level |
Bedroom |
|
|
10' x 10'4'' |
|
Second Level |
Laundry Room |
|
|
6'7'' x 9'8'' |
|
Second Level |
Other |
|
|
6'7'' x 10'1'' |
|
Second Level |
5pc Ensuite Bath |
|
|
12'2'' x 10'1'' |
|
Second Level |
Primary Bedroom |
|
|
20'1'' x 14'1'' |
|
Second Level |
Kitchen |
|
|
10'7'' x 16'4'' |
|
Second Level |
Dining Room |
|
|
11'8'' x 14'7'' |
|
Second Level |
Living Room |
|
|
20'2'' x 18'2'' |
|
Lower Level |
Mud Room |
|
|
8'10'' x 8'11'' |
|
Main Level |
Foyer |
|
|
17'6'' x 7'5'' |
|
Main Level |
Bedroom |
|
|
11'2'' x 10' |
|
Main Level |
Family Room |
|
|
19'4'' x 18'2'' |
|
Main Level |
Bedroom |
|
|
12'1'' x 11'9'' |
|
Main Level |
4pc Bathroom |
|
|
8'1'' x 14'1'' |
|
Main Level |
Bedroom |
|
|
11'11'' x 11'9'' |
|
Main Level |
Recreation Room |
|
|
20'4'' x 13'3'' |
|
Main Level |
4pc Bathroom |
|
|
4'11'' x 11'5'' |
|
Main Level |
Bedroom |
|
|
10'1'' x 11'5'' |
|
Main Level |
Utility Room |
|
|
9'2'' x 9' |
|
Additional Accommodation |
Bedroom |
|
|
10'2'' x 14'4'' |
|
Additional Accommodation |
Full Bathroom |
|
|
5'7'' x 8'1'' |
|
Additional Accommodation |
Bedroom |
|
|
10' x 13'1'' |
|
Additional Accommodation |
Living Room |
|
|
18'1'' x 12'6'' |
|
Additional Accommodation |
Dining Room |
|
|
9'9'' x 9'8'' |
|
Additional Accommodation |
Kitchen |
|
|
8'4'' x 13' |
Utilities
|
Cable
|
At Lot Line |
|
Electricity
|
Available |
|
Natural Gas
|
At Lot Line |
|
Telephone
|
At Lot Line |
|
Water
|
At Lot Line |
https://www.realtor.ca/real-estate/27996348/1276-nishi-court-kelowna-black-mountain


