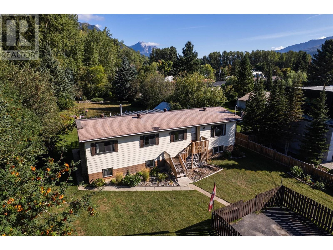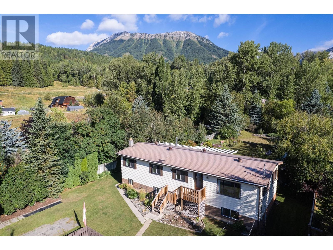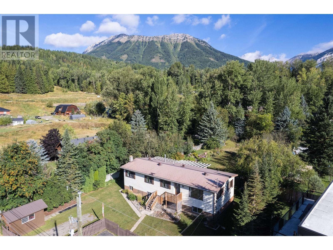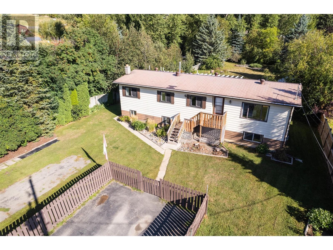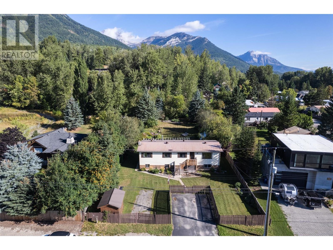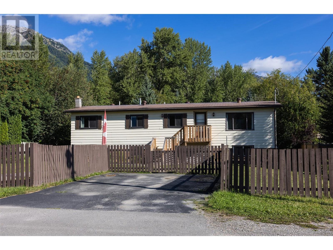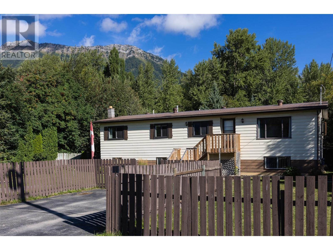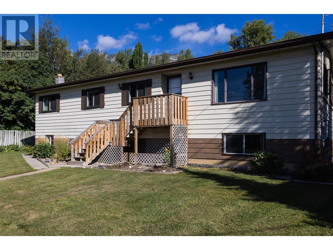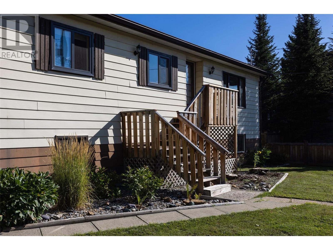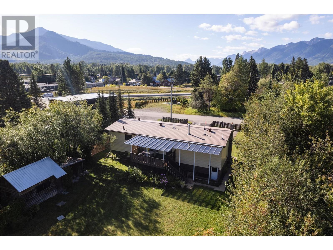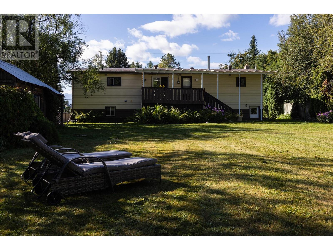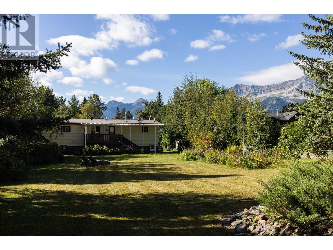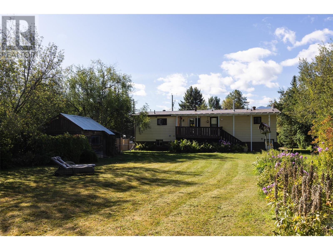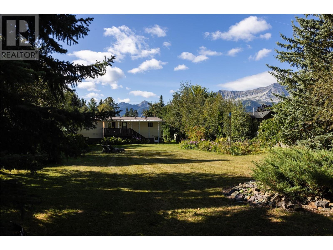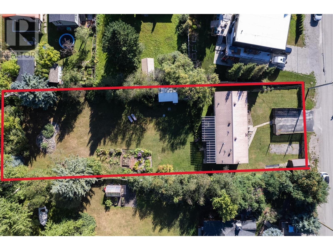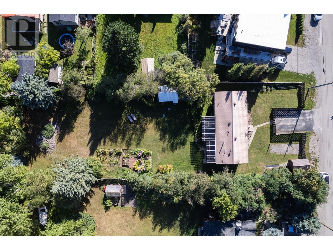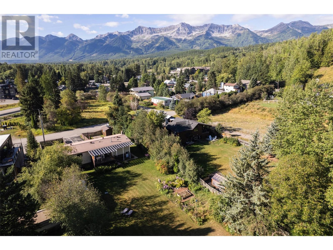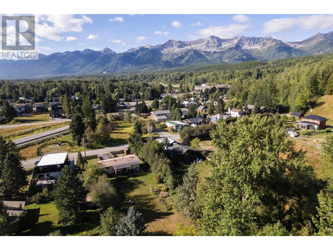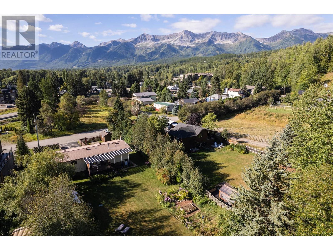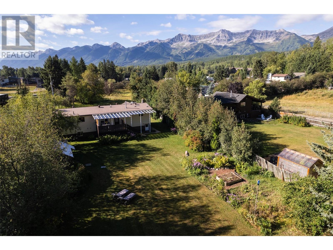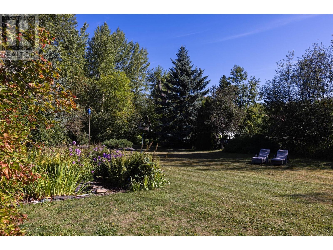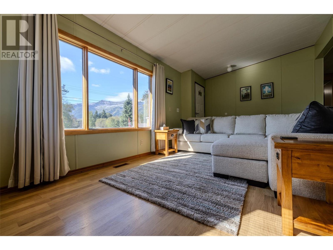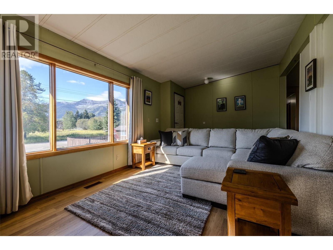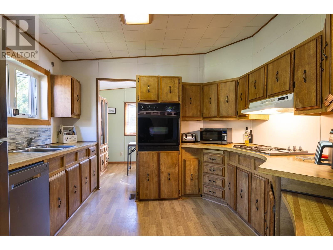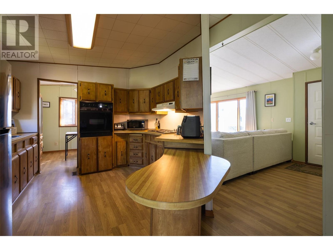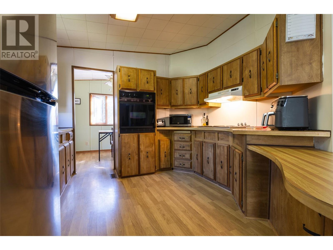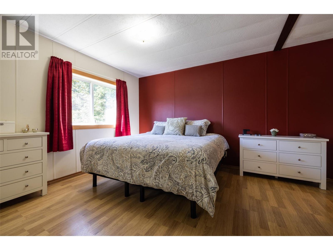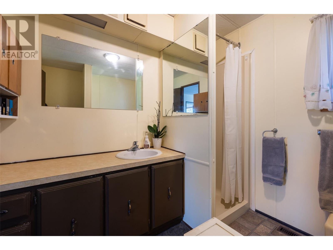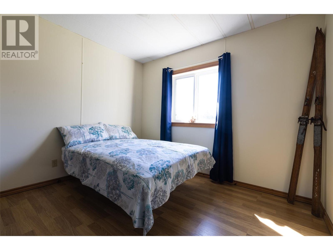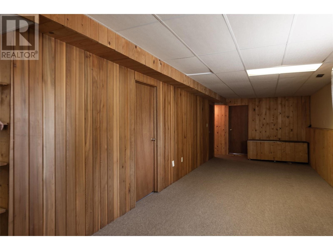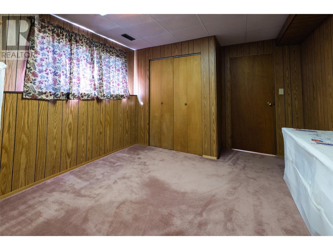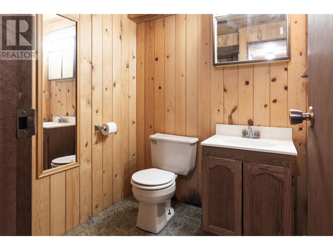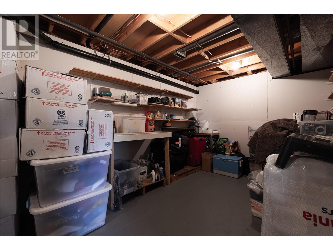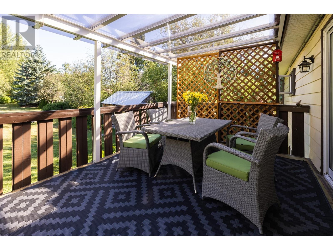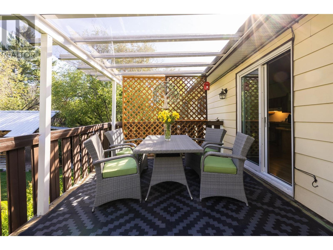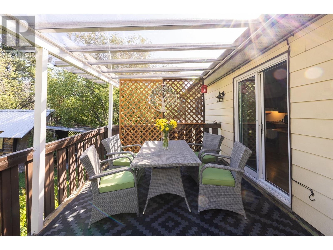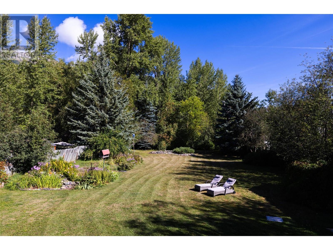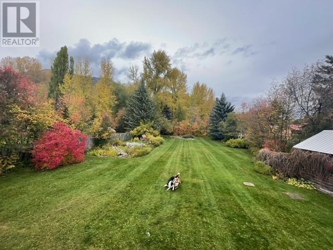4 Bedroom
3 Bathroom
1956 sqft
Other
Forced Air
$890,000
Looking for your private backyard Oasis in the City?!! This 4-bedroom, 3-bathroom residence offers the perfect blend of convenience, space, and potential. This home has a separate basement entrance so there is potential to create a rental suite. The large 0.50 acre yard is the standout feature. It is fully fenced, offering a safe haven for kids and pets to play. Enjoy the best of both worlds with mountain views and the convenience of being within walking distance to downtown. Explore local shops, restaurants, and entertainment options just steps from your door. Don't miss this rare opportunity to own a piece of paradise in a prime location. Whether you're looking to entertain, garden, or simply enjoy the beauty of nature, this property has it all. Call you're REALTOR today to schedule a viewing. (id:24231)
Property Details
|
MLS® Number
|
10335313 |
|
Property Type
|
Single Family |
|
Neigbourhood
|
Fernie |
Building
|
Bathroom Total
|
3 |
|
Bedrooms Total
|
4 |
|
Appliances
|
Refrigerator, Dishwasher, Dryer, Range - Electric, Oven, Washer |
|
Architectural Style
|
Other |
|
Constructed Date
|
1983 |
|
Construction Style Attachment
|
Detached |
|
Exterior Finish
|
Aluminum |
|
Flooring Type
|
Carpeted, Laminate, Linoleum |
|
Heating Type
|
Forced Air |
|
Roof Material
|
Asphalt Shingle |
|
Roof Style
|
Unknown |
|
Stories Total
|
2 |
|
Size Interior
|
1956 Sqft |
|
Type
|
House |
|
Utility Water
|
Municipal Water |
Parking
Land
|
Acreage
|
No |
|
Sewer
|
Municipal Sewage System |
|
Size Irregular
|
0.5 |
|
Size Total
|
0.5 Ac|under 1 Acre |
|
Size Total Text
|
0.5 Ac|under 1 Acre |
|
Zoning Type
|
Unknown |
Rooms
| Level |
Type |
Length |
Width |
Dimensions |
|
Basement |
Laundry Room |
|
|
11'6'' x 10'11'' |
|
Basement |
Utility Room |
|
|
10'6'' x 18'9'' |
|
Basement |
Family Room |
|
|
13'8'' x 40'0'' |
|
Basement |
4pc Bathroom |
|
|
Measurements not available |
|
Basement |
Bedroom |
|
|
10'11'' x 11'5'' |
|
Main Level |
4pc Bathroom |
|
|
Measurements not available |
|
Main Level |
Storage |
|
|
7'10'' x 5'7'' |
|
Main Level |
4pc Ensuite Bath |
|
|
Measurements not available |
|
Main Level |
Primary Bedroom |
|
|
11'5'' x 14'6'' |
|
Main Level |
Bedroom |
|
|
7'7'' x 9'6'' |
|
Main Level |
Bedroom |
|
|
8'1'' x 10'4'' |
|
Main Level |
Living Room |
|
|
21'0'' x 11'4'' |
|
Main Level |
Dining Room |
|
|
9'11'' x 7'7'' |
|
Main Level |
Kitchen |
|
|
10'8'' x 19'10'' |
https://www.realtor.ca/real-estate/27921666/1269-colclough-avenue-fernie-fernie
