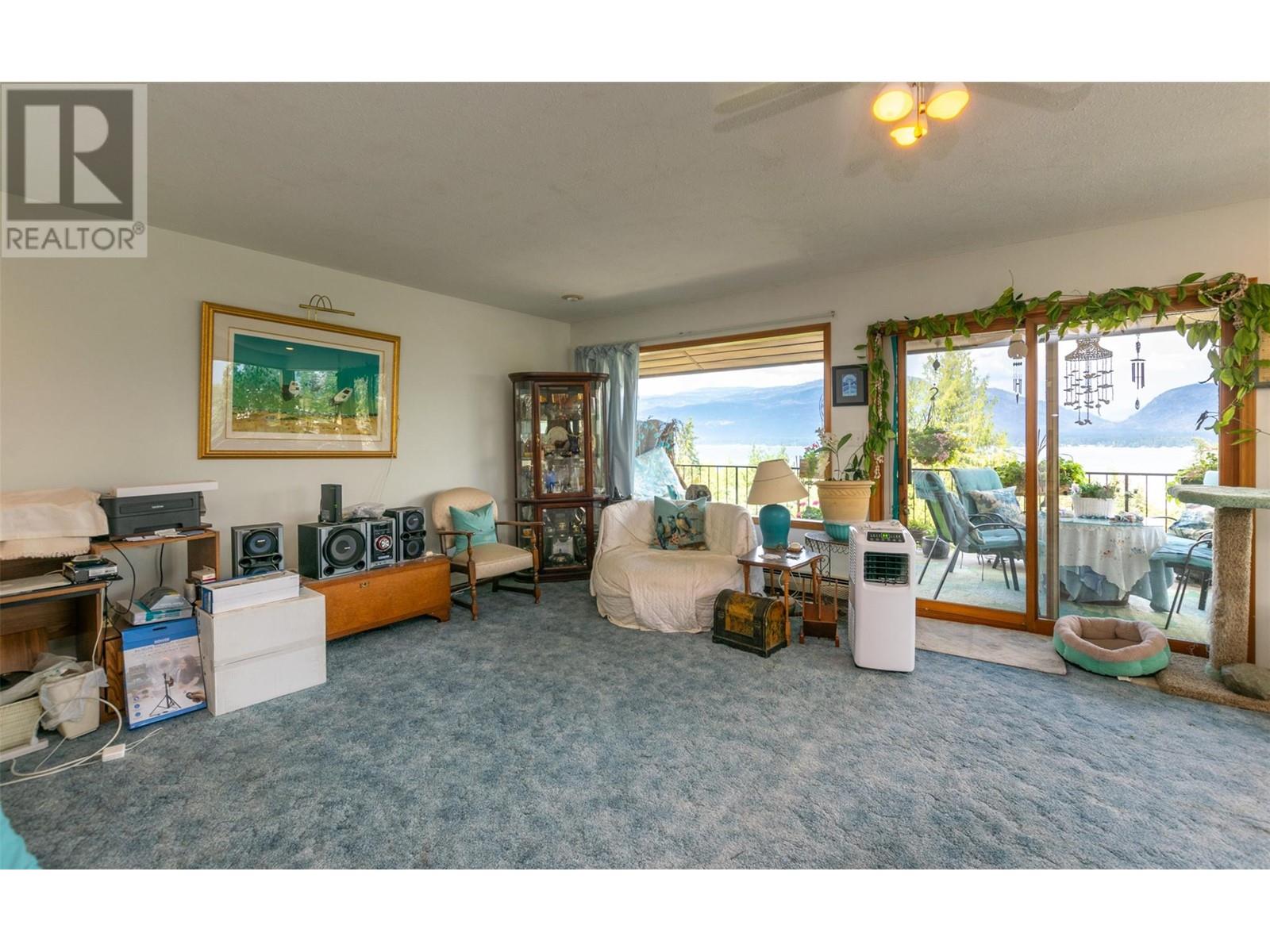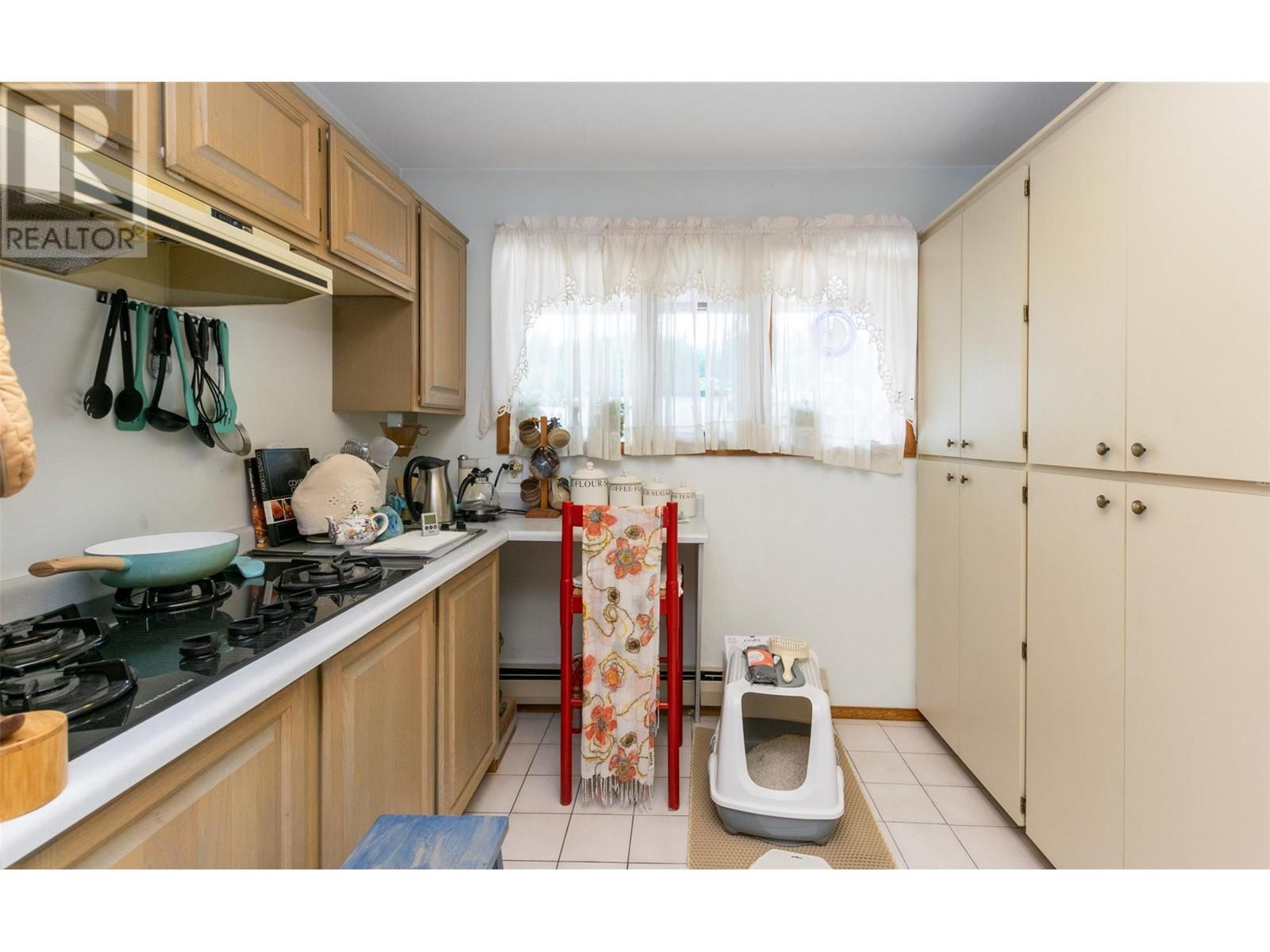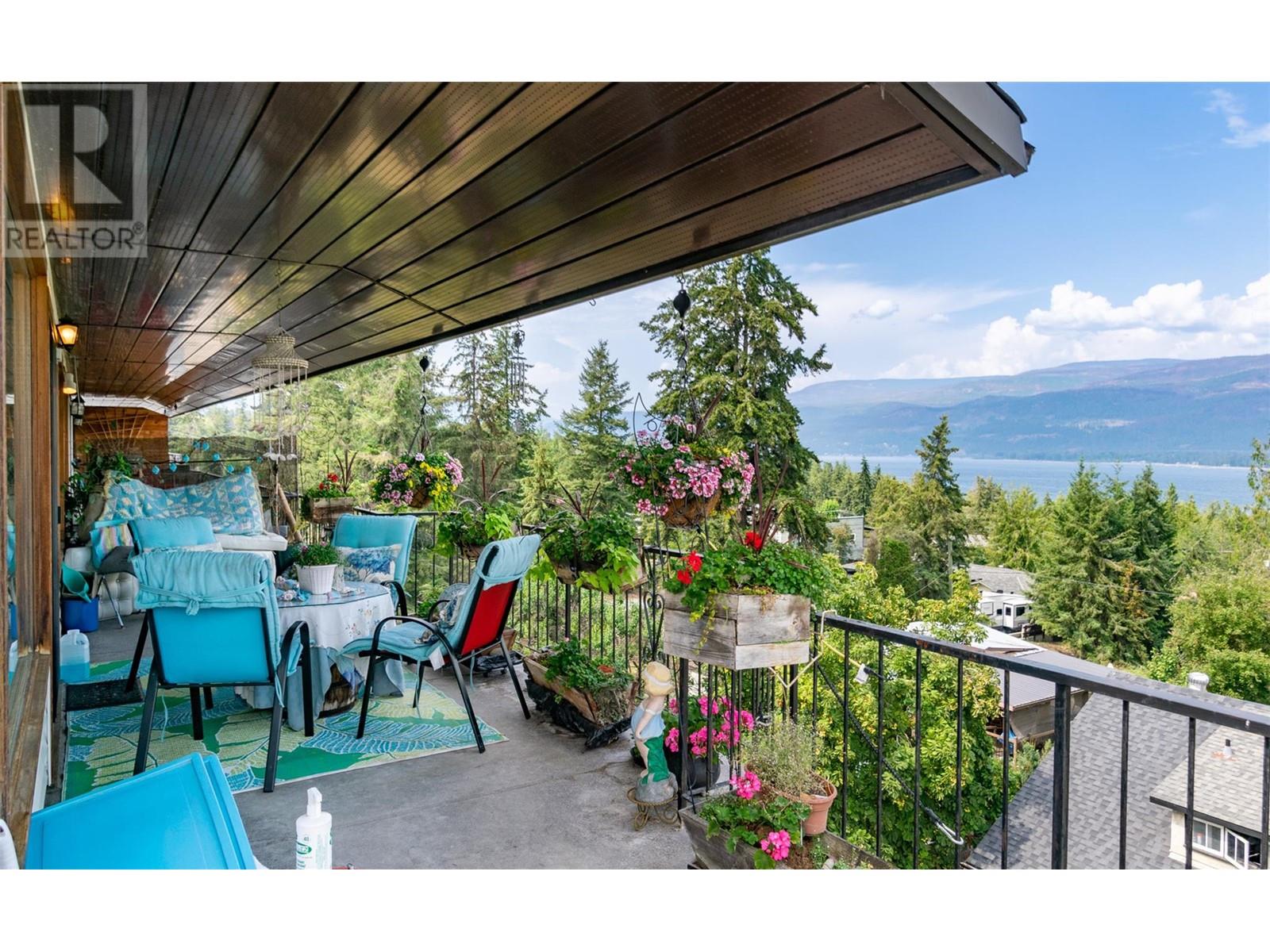1261 Trans Canada Hwy Highway Unit# 1 Lot# 15 Sorrento, British Columbia V0E 2W0
$390,000Maintenance, Reserve Fund Contributions, Insurance, Ground Maintenance, Property Management, Other, See Remarks, Sewer, Waste Removal
$541.96 Monthly
Maintenance, Reserve Fund Contributions, Insurance, Ground Maintenance, Property Management, Other, See Remarks, Sewer, Waste Removal
$541.96 MonthlyAs you walk in, immediately you will be drawn to the spectacular, panoramic views of Shuswap Lake. The light filled, open concept main floor, is all about comfort and picture windows. The kitchen has plenty of cupboards and a pantry. There is also a secondary bedroom, a bathroom and a laundry/ utility/ storage room on this floor. The outside is surrounded by a wide deck with sliding glass doors on the East and North sides. There is the potential for cascading flower planters and outdoor dining. The deck includes a storage space with built in shelves. Upstairs is a true master bedroom with 9 windows that have the same panoramic lake views. Imagine waking up to this beauty everyday! The spacious ensuite features a Jacuzzi bath. The 9’6” by 9’1” walk in closet is custom fitted with drawers and storage. This condo is centrally located in the charming, lakeside village of Sorrento. Most amenities are conveniently located within a one block radius; from restaurants to medical buildings! There is a lot to love in this home. Also, the plumbings been updated along with a new hot water tank. (id:24231)
Property Details
| MLS® Number | 10321904 |
| Property Type | Single Family |
| Neigbourhood | Sorrento |
| Community Name | Sorrento Square |
| Community Features | Pets Not Allowed, Rentals Allowed |
| Parking Space Total | 1 |
| View Type | Lake View, View (panoramic) |
Building
| Bathroom Total | 2 |
| Bedrooms Total | 2 |
| Appliances | Refrigerator, Dryer, Range - Gas, Washer & Dryer |
| Constructed Date | 1989 |
| Exterior Finish | Vinyl Siding |
| Flooring Type | Carpeted, Ceramic Tile |
| Heating Fuel | Electric |
| Heating Type | Hot Water |
| Roof Material | Asphalt Shingle |
| Roof Style | Unknown |
| Stories Total | 2 |
| Size Interior | 1904 Sqft |
| Type | Apartment |
| Utility Water | Government Managed |
Land
| Acreage | No |
| Sewer | Septic Tank |
| Size Total Text | Under 1 Acre |
| Zoning Type | Unknown |
Rooms
| Level | Type | Length | Width | Dimensions |
|---|---|---|---|---|
| Second Level | 4pc Ensuite Bath | 15'9'' x 6'1'' | ||
| Second Level | Primary Bedroom | 23'9'' x 17'6'' | ||
| Main Level | Laundry Room | 10'1'' x 6' | ||
| Main Level | Bedroom | 11'9'' x 10'1'' | ||
| Main Level | Living Room | 24'3'' x 16'11'' | ||
| Main Level | 4pc Bathroom | 9'10'' x 6'5'' | ||
| Main Level | Dining Room | 13'9'' x 13'2'' | ||
| Main Level | Kitchen | 17' x 9'3'' |
Interested?
Contact us for more information



















































