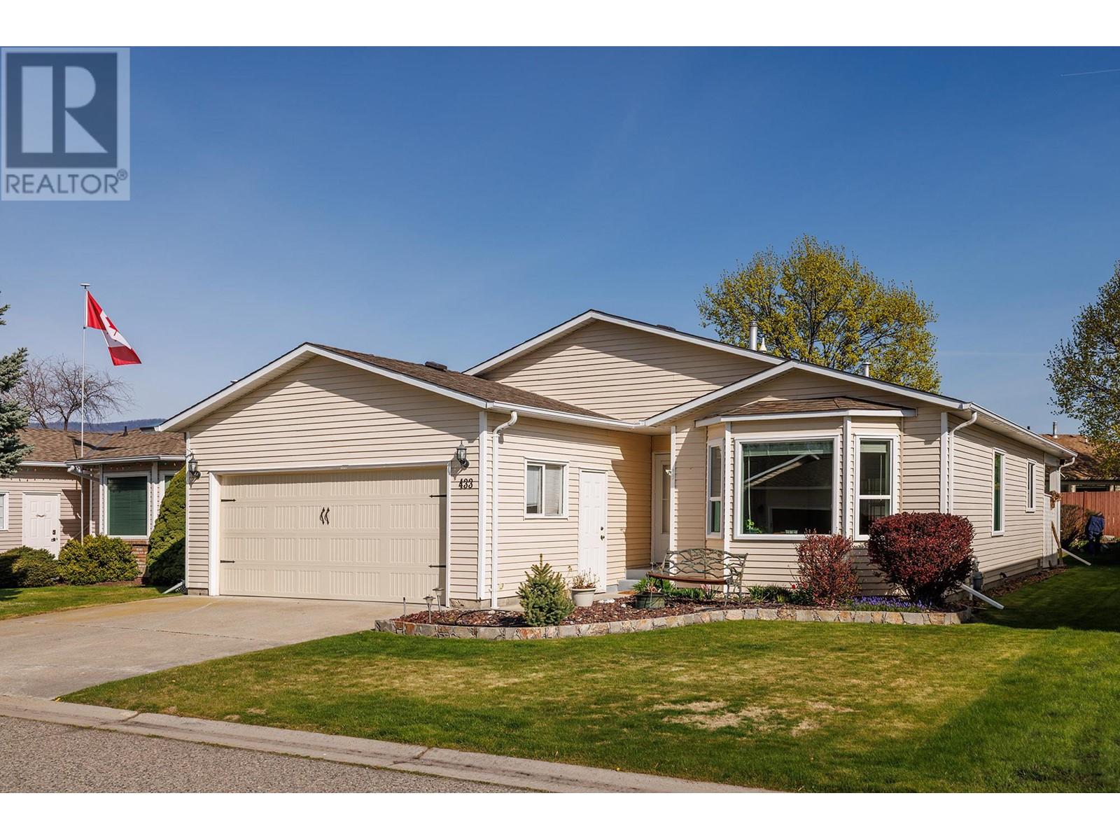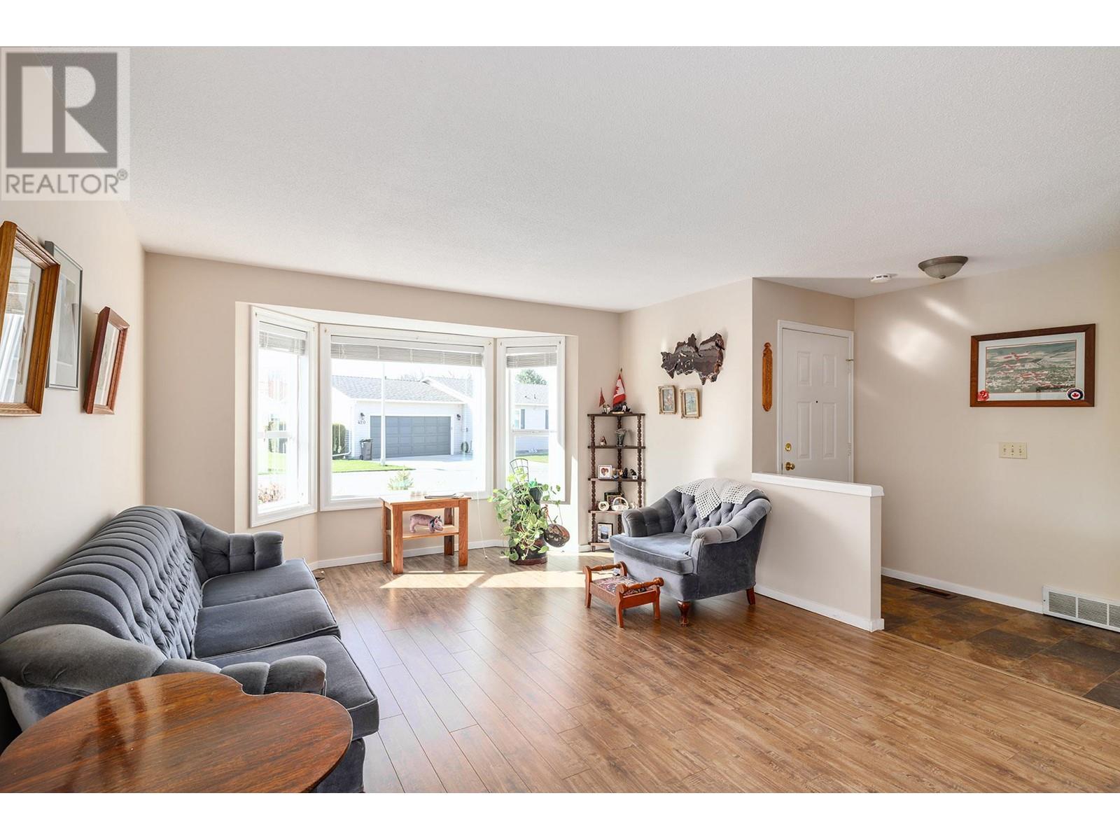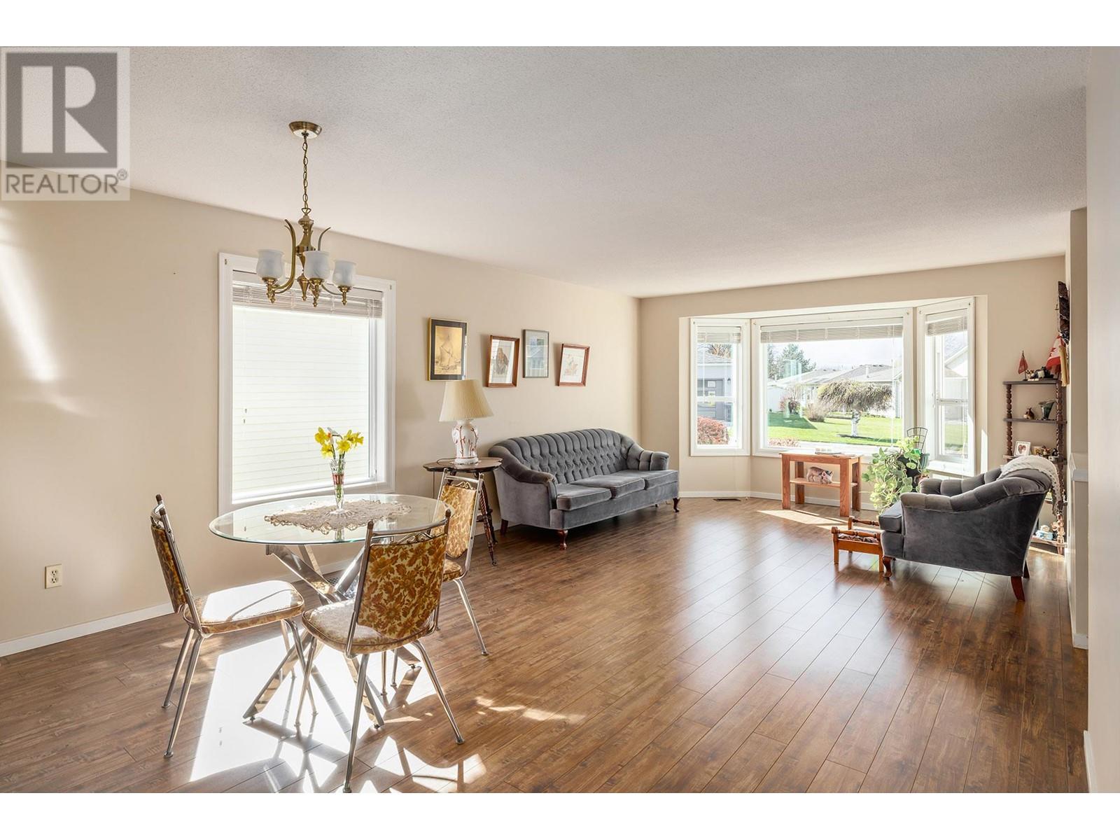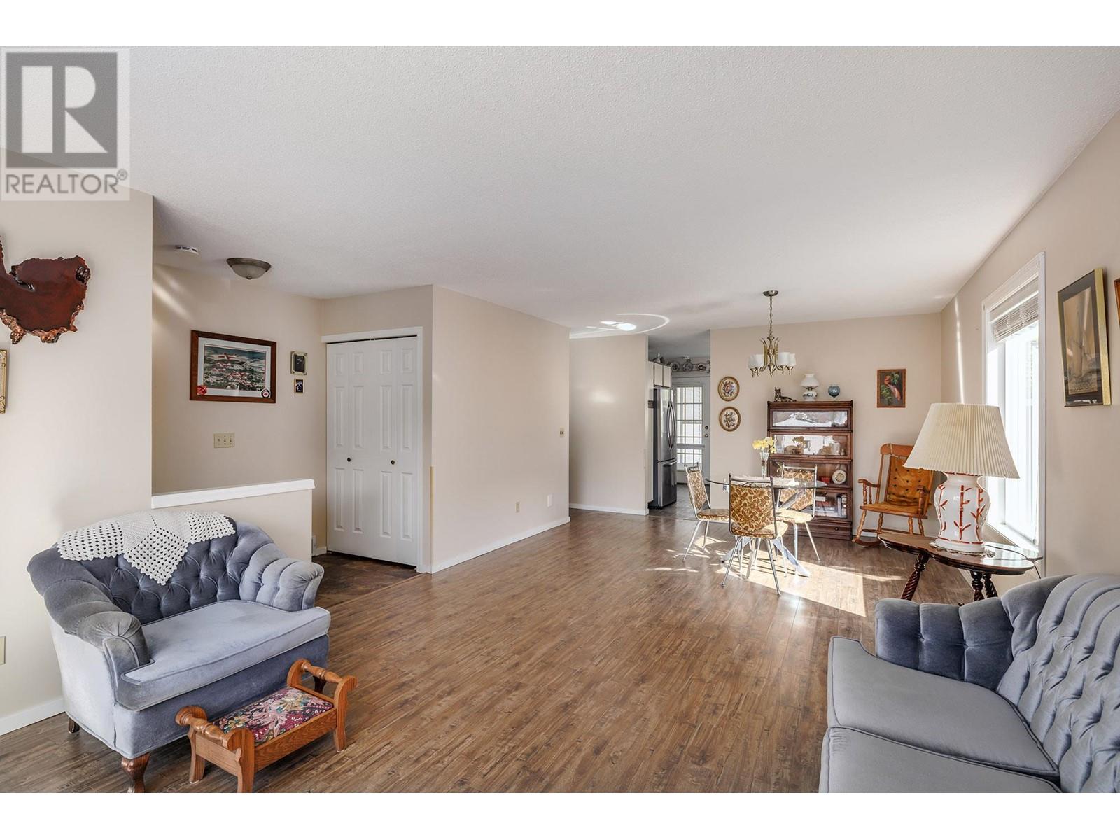2 Bedroom
2 Bathroom
1402 sqft
Ranch
Central Air Conditioning
Forced Air, See Remarks
Underground Sprinkler
$549,000
Welcome to your new 2 bedroom, 2 bathroom in the much desired Sunrise Village adult community. This well maintained D plan home features a spacious layout of 1400 square feet. Step inside to discover a bright and inviting floor plan featuring a spacious living area and a separate family room. Other features is a large laundry room, and a 3 foot crawl space and double garage, great for all of your storage needs. Recent updates include: Newer Windows 2016, Garage Door, Furnace 2016, Roof 2016, Poly B plumbing replaced with Pex, and Gutter Guards. What really sets this property apart, is the large, well landscaped yard back yard with a beautiful hedge on each side, making it private and very quiet!! Also features a shed to store your gardening tools, and private back patio off of the kitchen to enjoy your morning coffee!! Centrally located, great amenities such as RV parking, a heated outdoor pool, hot tub, pool table room, gym and large clubhouse. This is truly a wonderful community that encourages an active social life! Come and view this one Today! (id:24231)
Property Details
|
MLS® Number
|
10343783 |
|
Property Type
|
Single Family |
|
Neigbourhood
|
Springfield/Spall |
|
Community Name
|
Sunrise Village |
|
Community Features
|
Seniors Oriented |
|
Parking Space Total
|
4 |
Building
|
Bathroom Total
|
2 |
|
Bedrooms Total
|
2 |
|
Appliances
|
Refrigerator, Dishwasher, Dryer, Range - Electric, Microwave, Washer |
|
Architectural Style
|
Ranch |
|
Constructed Date
|
1988 |
|
Construction Style Attachment
|
Detached |
|
Cooling Type
|
Central Air Conditioning |
|
Half Bath Total
|
1 |
|
Heating Type
|
Forced Air, See Remarks |
|
Stories Total
|
1 |
|
Size Interior
|
1402 Sqft |
|
Type
|
House |
|
Utility Water
|
Municipal Water |
Parking
|
See Remarks
|
|
|
Attached Garage
|
2 |
Land
|
Acreage
|
No |
|
Landscape Features
|
Underground Sprinkler |
|
Sewer
|
Municipal Sewage System |
|
Size Total Text
|
Under 1 Acre |
|
Zoning Type
|
Unknown |
Rooms
| Level |
Type |
Length |
Width |
Dimensions |
|
Main Level |
Primary Bedroom |
|
|
11'2'' x 17'2'' |
|
Main Level |
Living Room |
|
|
12'11'' x 16'11'' |
|
Main Level |
Laundry Room |
|
|
10'11'' x 11'2'' |
|
Main Level |
Kitchen |
|
|
14'11'' x 11'1'' |
|
Main Level |
Family Room |
|
|
11'5'' x 13'9'' |
|
Main Level |
Dining Room |
|
|
12'11'' x 9' |
|
Main Level |
Bedroom |
|
|
10'3'' x 12'2'' |
|
Main Level |
Full Bathroom |
|
|
8'7'' x 5'11'' |
|
Main Level |
3pc Ensuite Bath |
|
|
4'11'' x 8' |
https://www.realtor.ca/real-estate/28184006/1260-raymer-avenue-unit-433-kelowna-springfieldspall







































