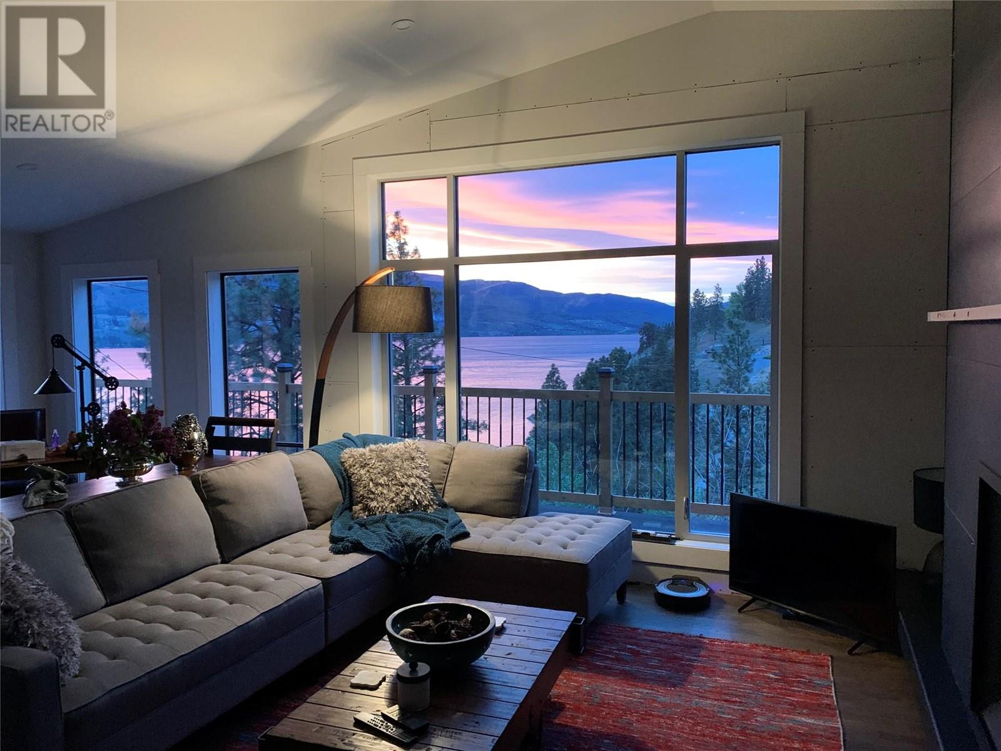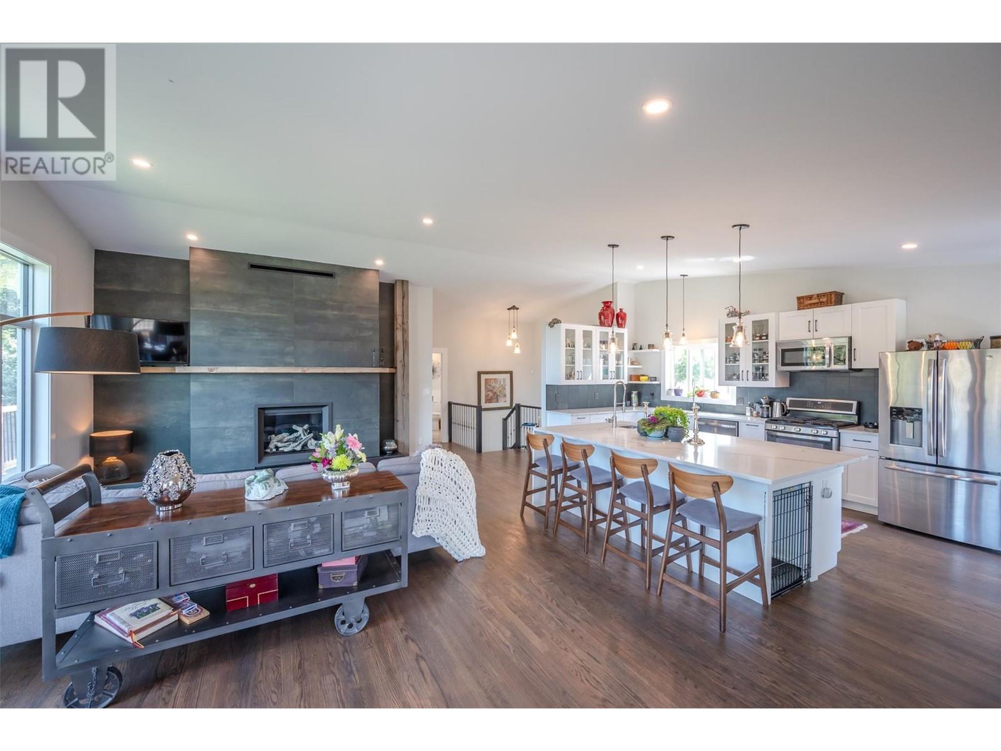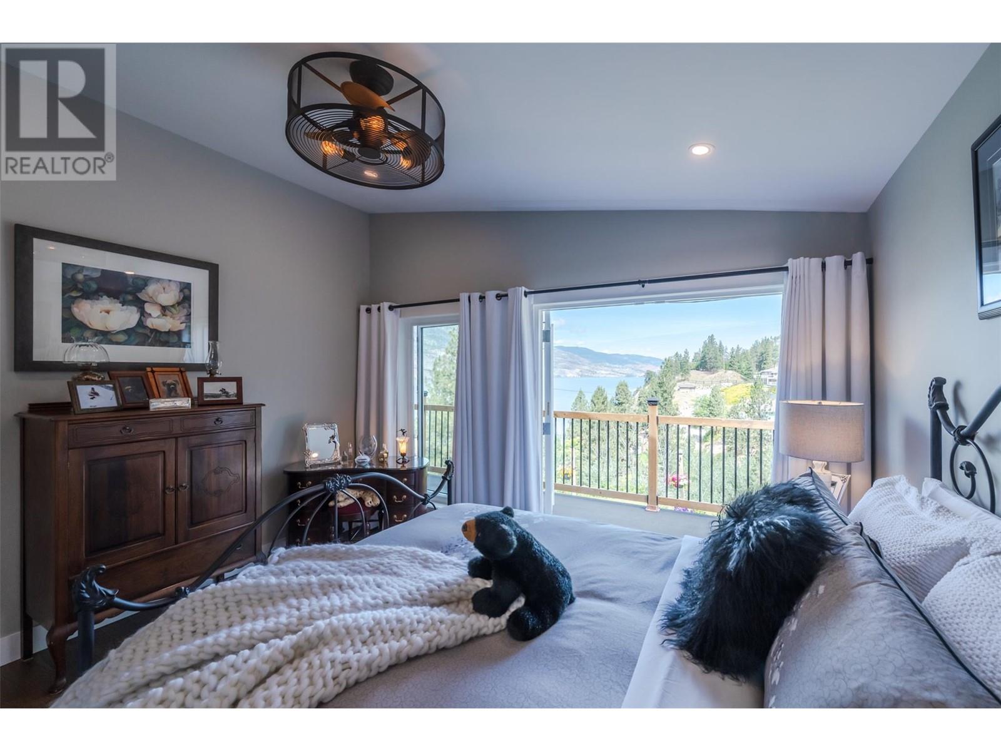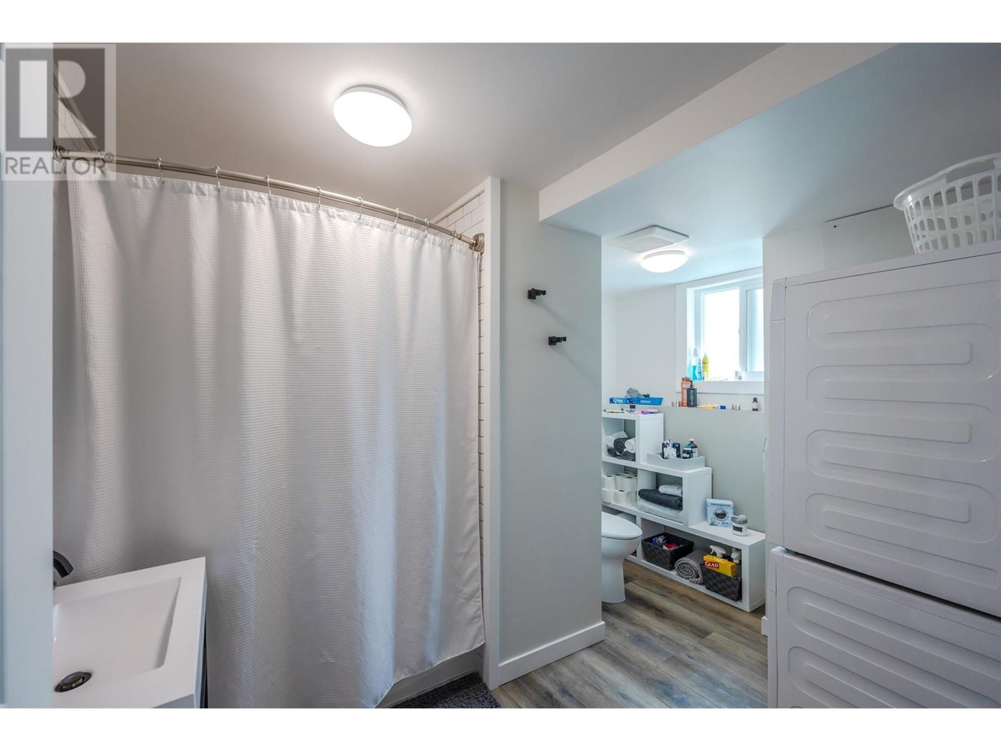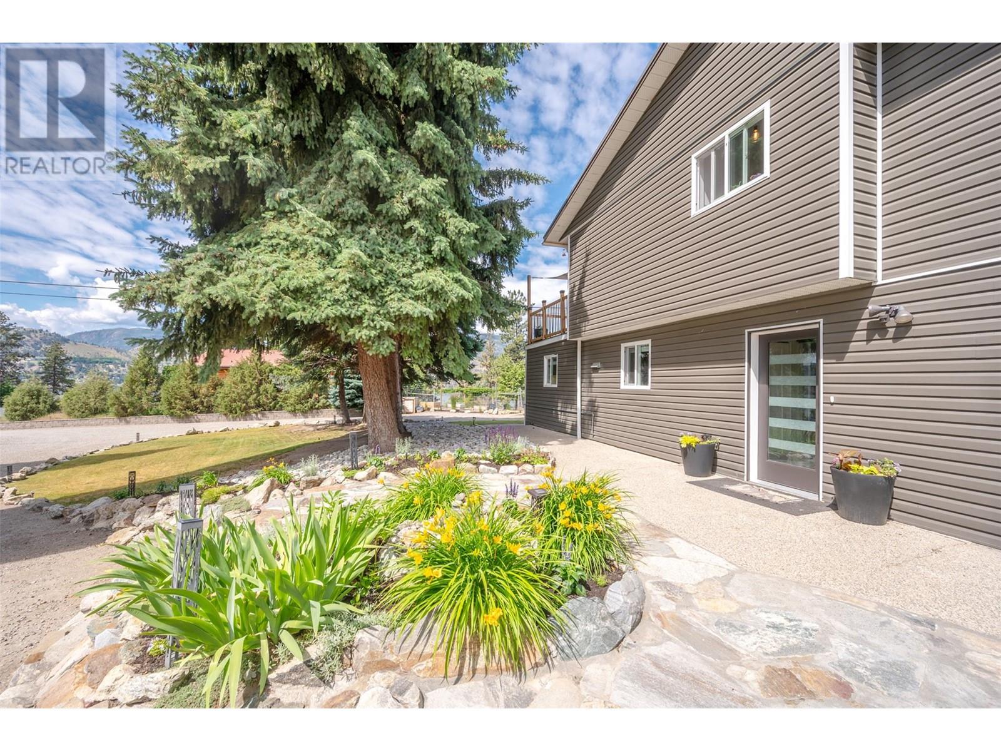3 Bedroom
3 Bathroom
2244 sqft
Fireplace
Central Air Conditioning
Forced Air, See Remarks
Landscaped, Level, Underground Sprinkler
$1,099,999
A short, very scenic 10-minute drive from Penticton/Okanagan Falls, this custom renovated home sits on a .99-acre lot at the end of a quiet & serene cul-de-sac. Featuring phenomenal views of Skaha Lake from both levels, the upper floor has a stunning 1-BDRM, 1-BA suite while the lower has a stylish and large 2-BDR, 2-BA suite. Both have private entrances. This tasteful renovation has been designed to easily give you the option of the additional space to grow your family, or convert to have an in-law suite or provide rental income. The huge wrap around deck is wonderful for gatherings, BBQ, or just simply relaxing; losing yourself in the scenery. Additional features include newer appliances, heating system, hot water on demand, gorgeous floor to ceiling Italian tile gas fireplace, irrigation system & more. It is beautifully landscaped with interlocking pavers and rock gardens for the gardener in you. Plenty of room for a pool, parking for toys, or a future RV garage. The pride of ownership of this home is bar none. All measurements approximate (id:24231)
Property Details
|
MLS® Number
|
10334572 |
|
Property Type
|
Single Family |
|
Neigbourhood
|
Eastside/Lkshr Hi/Skaha Est |
|
Community Name
|
Okanagan Falls |
|
Community Features
|
Rural Setting |
|
Features
|
Cul-de-sac, Level Lot, Private Setting, Central Island |
|
Parking Space Total
|
6 |
|
Road Type
|
Cul De Sac |
|
View Type
|
Lake View, Mountain View |
Building
|
Bathroom Total
|
3 |
|
Bedrooms Total
|
3 |
|
Appliances
|
Refrigerator, Dishwasher, Oven - Electric, Microwave, Washer & Dryer, Washer/dryer Stack-up |
|
Constructed Date
|
1980 |
|
Construction Style Attachment
|
Detached |
|
Cooling Type
|
Central Air Conditioning |
|
Exterior Finish
|
Vinyl Siding |
|
Fire Protection
|
Security System, Smoke Detector Only |
|
Fireplace Fuel
|
Electric,gas |
|
Fireplace Present
|
Yes |
|
Fireplace Type
|
Unknown,unknown |
|
Flooring Type
|
Ceramic Tile, Hardwood |
|
Half Bath Total
|
1 |
|
Heating Type
|
Forced Air, See Remarks |
|
Roof Material
|
Metal |
|
Roof Style
|
Unknown |
|
Stories Total
|
2 |
|
Size Interior
|
2244 Sqft |
|
Type
|
House |
|
Utility Water
|
Private Utility |
Parking
Land
|
Acreage
|
No |
|
Fence Type
|
Chain Link |
|
Landscape Features
|
Landscaped, Level, Underground Sprinkler |
|
Sewer
|
Septic Tank |
|
Size Irregular
|
0.99 |
|
Size Total
|
0.99 Ac|under 1 Acre |
|
Size Total Text
|
0.99 Ac|under 1 Acre |
|
Zoning Type
|
Unknown |
Rooms
| Level |
Type |
Length |
Width |
Dimensions |
|
Second Level |
Living Room |
|
|
14'11'' x 23'5'' |
|
Second Level |
Kitchen |
|
|
12'1'' x 19'3'' |
|
Second Level |
Primary Bedroom |
|
|
14'4'' x 13'2'' |
|
Second Level |
4pc Bathroom |
|
|
12'2'' x 8'2'' |
|
Main Level |
Living Room |
|
|
12'10'' x 23'5'' |
|
Main Level |
Kitchen |
|
|
12'8'' x 15'4'' |
|
Main Level |
Dining Room |
|
|
12'8'' x 8'1'' |
|
Main Level |
Bedroom |
|
|
13'1'' x 12'9'' |
|
Main Level |
Bedroom |
|
|
13'1'' x 12'7'' |
|
Main Level |
4pc Bathroom |
|
|
11'5'' x 8'3'' |
|
Main Level |
2pc Bathroom |
|
|
5'6'' x 3'3'' |
https://www.realtor.ca/real-estate/27916526/126-conifer-drive-lot-49-okanagan-falls-eastsidelkshr-hiskaha-est
