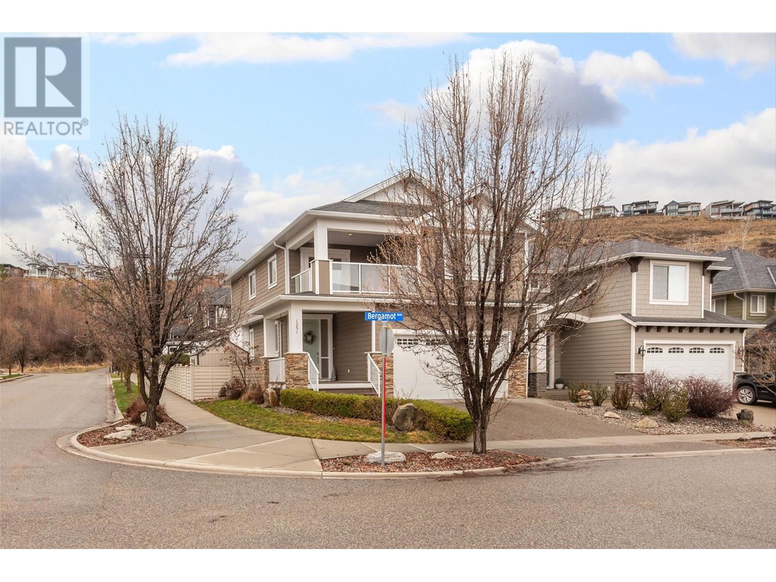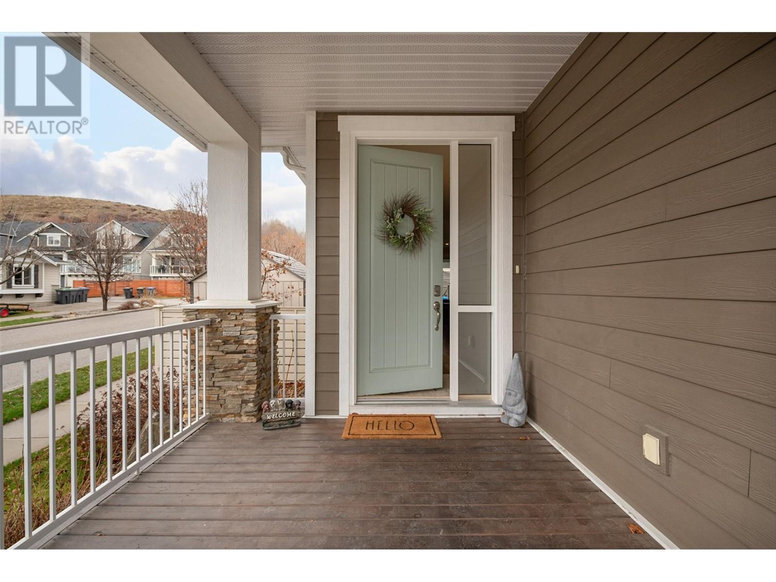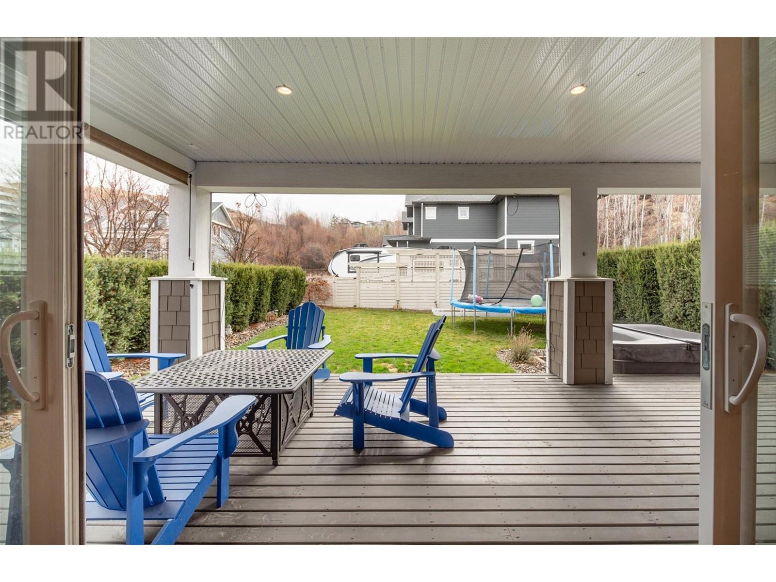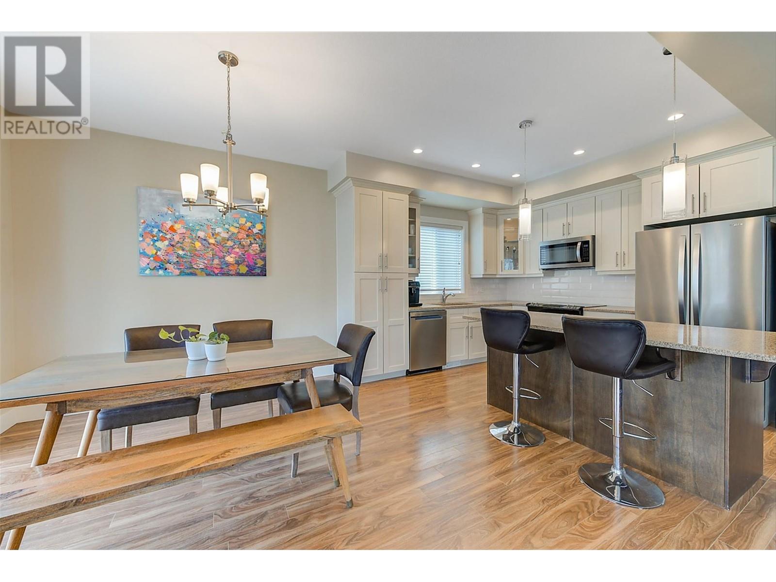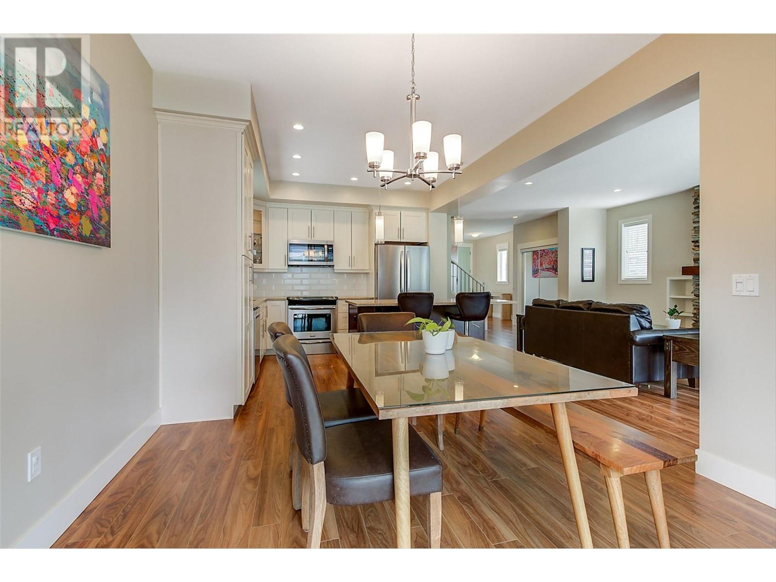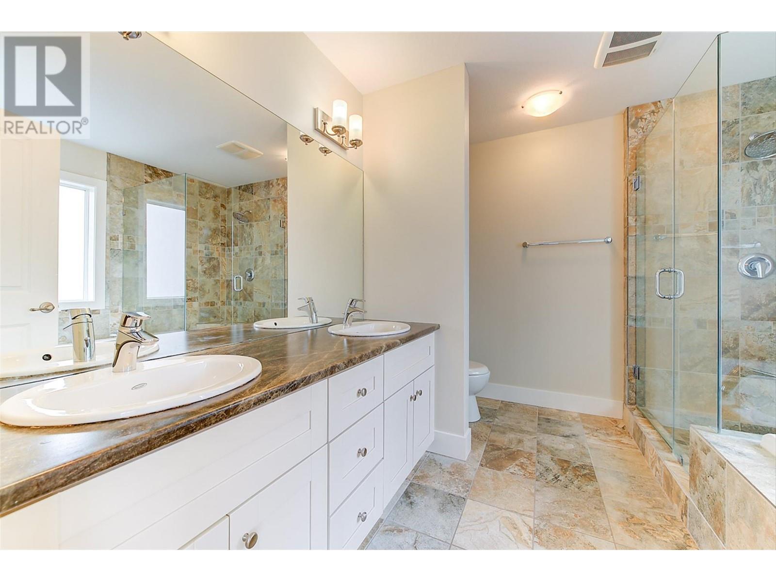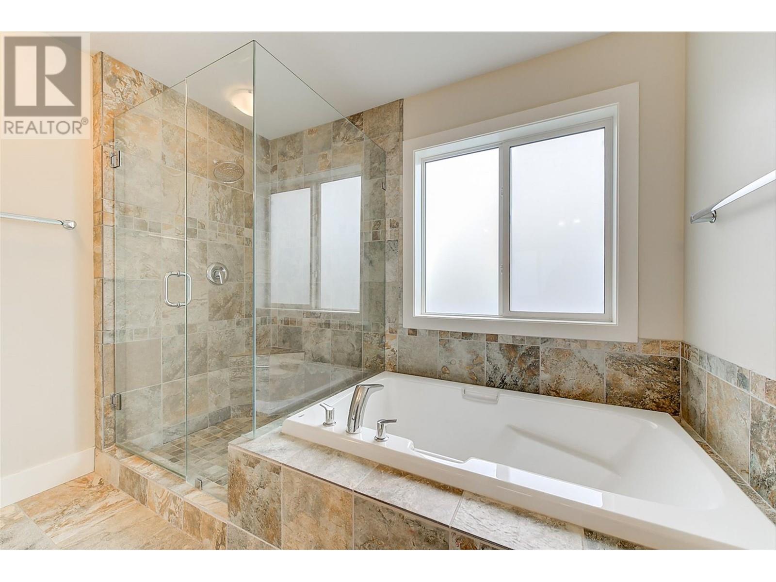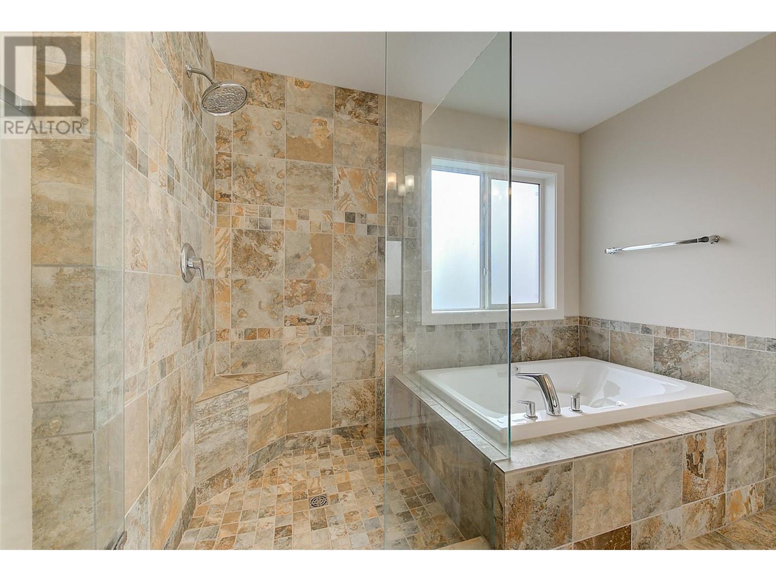4 Bedroom
4 Bathroom
2660 sqft
Fireplace
Central Air Conditioning, Heat Pump
Forced Air, Heat Pump, See Remarks
Waterfront On Stream
Landscaped, Level, Underground Sprinkler
$1,099,000
Located in the highly sought-after community of The Ponds, this stunning home offers a harmonious blend of elegance and practicality boasting a corner lot with RV Parking. The open-concept main floor is bright and inviting, thanks to the huge patio doors off the living and dining room that almost span the entire rear of the house. These doors lead to a covered patio, extending the living space outdoors, ideal for the Okanagan climate. The kitchen is equipped with white, soft-close shaker cabinetry, quartz countertops, s/s appliances, a window over the sink, and a wine fridge tucked under the island. The stairs “up” lead to a spacious, open loft family room or office. French doors open to a covered balcony, providing a serene spot to relax and enjoy the views. Primary bdrm with walk-in closet, 5-piece ensuite with double vanity sinks, custom tiled shower, and soaker tub. With two bedrooms situated near the Primary bdrm, it's perfect for young children, a four-piece bath, and laundry facilities complete this level. Lower Level: 4th bdrm, 4th bthrm & a Rec room, perfect for guests or as a teen retreat. Outdoor Space: The covered patio with an inset hot tub offers an inviting outdoor living space. Fenced, level yard with a garden shed, RV parking and a double garage suitable for a truck. The Ponds is a vibrant community, only a few blocks away from Canyon Falls Middle School, steps away from the new Mission Village shopping plaza offering shopping, banking, dentist & yoga studio. (id:24231)
Property Details
|
MLS® Number
|
10341909 |
|
Property Type
|
Single Family |
|
Neigbourhood
|
Upper Mission |
|
Amenities Near By
|
Park, Schools, Shopping |
|
Community Features
|
Family Oriented |
|
Features
|
Level Lot, Corner Site, Central Island |
|
Parking Space Total
|
2 |
|
View Type
|
City View, Valley View, View (panoramic) |
|
Water Front Type
|
Waterfront On Stream |
Building
|
Bathroom Total
|
4 |
|
Bedrooms Total
|
4 |
|
Appliances
|
Refrigerator, Dishwasher, Dryer, Range - Electric, Microwave, Washer |
|
Basement Type
|
Full |
|
Constructed Date
|
2012 |
|
Construction Style Attachment
|
Detached |
|
Cooling Type
|
Central Air Conditioning, Heat Pump |
|
Exterior Finish
|
Stone, Composite Siding |
|
Fireplace Fuel
|
Gas |
|
Fireplace Present
|
Yes |
|
Fireplace Type
|
Insert |
|
Flooring Type
|
Carpeted, Laminate, Tile |
|
Half Bath Total
|
1 |
|
Heating Type
|
Forced Air, Heat Pump, See Remarks |
|
Roof Material
|
Asphalt Shingle |
|
Roof Style
|
Unknown |
|
Stories Total
|
2 |
|
Size Interior
|
2660 Sqft |
|
Type
|
House |
|
Utility Water
|
Municipal Water |
Parking
|
See Remarks
|
|
|
Attached Garage
|
2 |
|
R V
|
1 |
Land
|
Acreage
|
No |
|
Fence Type
|
Fence |
|
Land Amenities
|
Park, Schools, Shopping |
|
Landscape Features
|
Landscaped, Level, Underground Sprinkler |
|
Sewer
|
Municipal Sewage System |
|
Size Frontage
|
42 Ft |
|
Size Irregular
|
0.13 |
|
Size Total
|
0.13 Ac|under 1 Acre |
|
Size Total Text
|
0.13 Ac|under 1 Acre |
|
Surface Water
|
Creek Or Stream |
|
Zoning Type
|
Unknown |
Rooms
| Level |
Type |
Length |
Width |
Dimensions |
|
Second Level |
Other |
|
|
12'10'' x 12'7'' |
|
Second Level |
Laundry Room |
|
|
5'6'' x 6'2'' |
|
Second Level |
Den |
|
|
9'6'' x 13'7'' |
|
Second Level |
4pc Bathroom |
|
|
8'4'' x 6'5'' |
|
Second Level |
Bedroom |
|
|
12'5'' x 10'8'' |
|
Second Level |
Bedroom |
|
|
13'11'' x 11'11'' |
|
Second Level |
5pc Ensuite Bath |
|
|
9'8'' x 9'9'' |
|
Second Level |
Primary Bedroom |
|
|
14'11'' x 12'0'' |
|
Basement |
Storage |
|
|
6'6'' x 9'2'' |
|
Basement |
4pc Bathroom |
|
|
10'8'' x 5' |
|
Basement |
Bedroom |
|
|
10'6'' x 14'10'' |
|
Basement |
Recreation Room |
|
|
12'10'' x 26'1'' |
|
Main Level |
Other |
|
|
29'8'' x 12'5'' |
|
Main Level |
Foyer |
|
|
6' x 7'5'' |
|
Main Level |
2pc Bathroom |
|
|
2'10'' x 6'11'' |
|
Main Level |
Dining Room |
|
|
12'0'' x 8'1'' |
|
Main Level |
Kitchen |
|
|
12'0'' x 12'8'' |
|
Main Level |
Living Room |
|
|
12'11'' x 18'9'' |
https://www.realtor.ca/real-estate/28121287/1251-bergamot-avenue-kelowna-upper-mission

