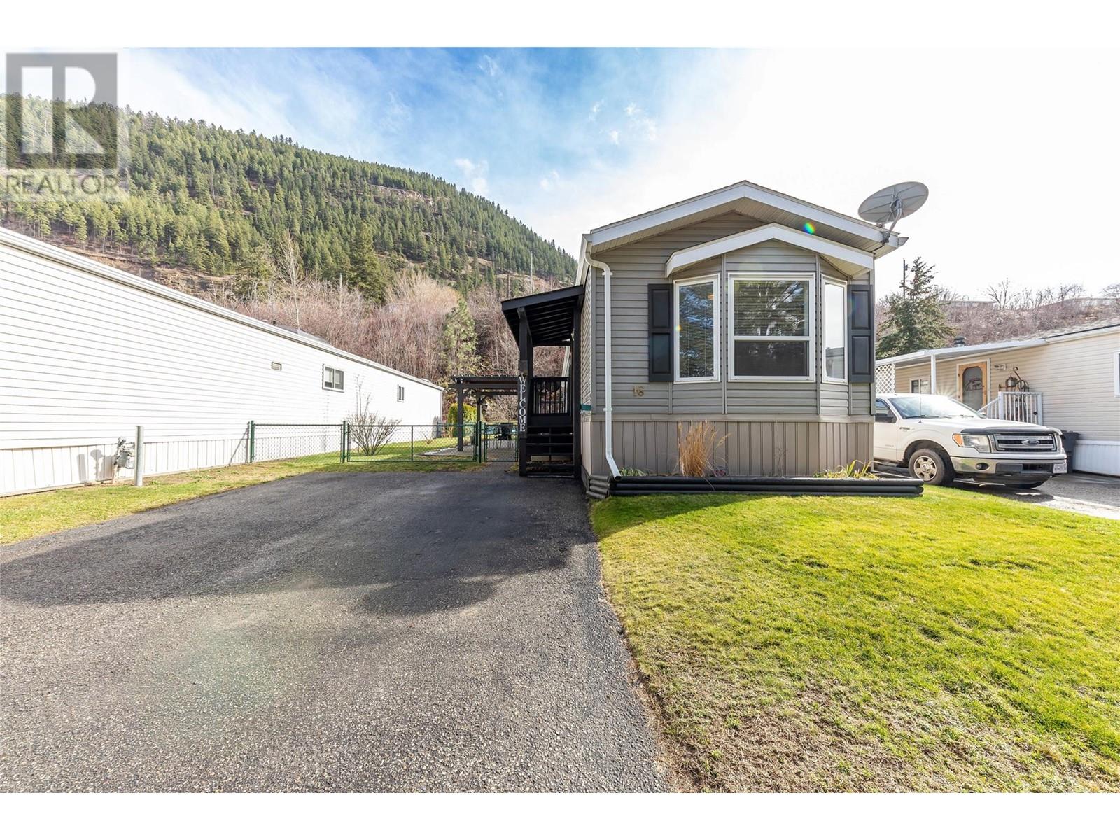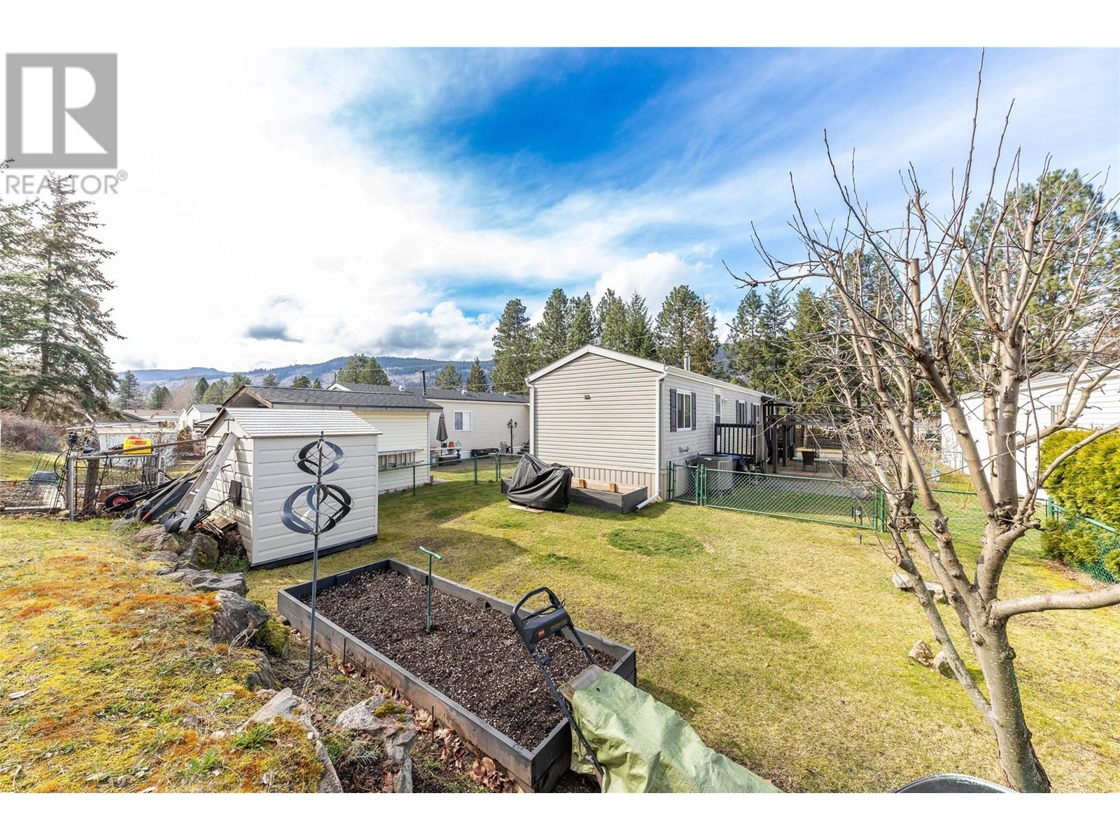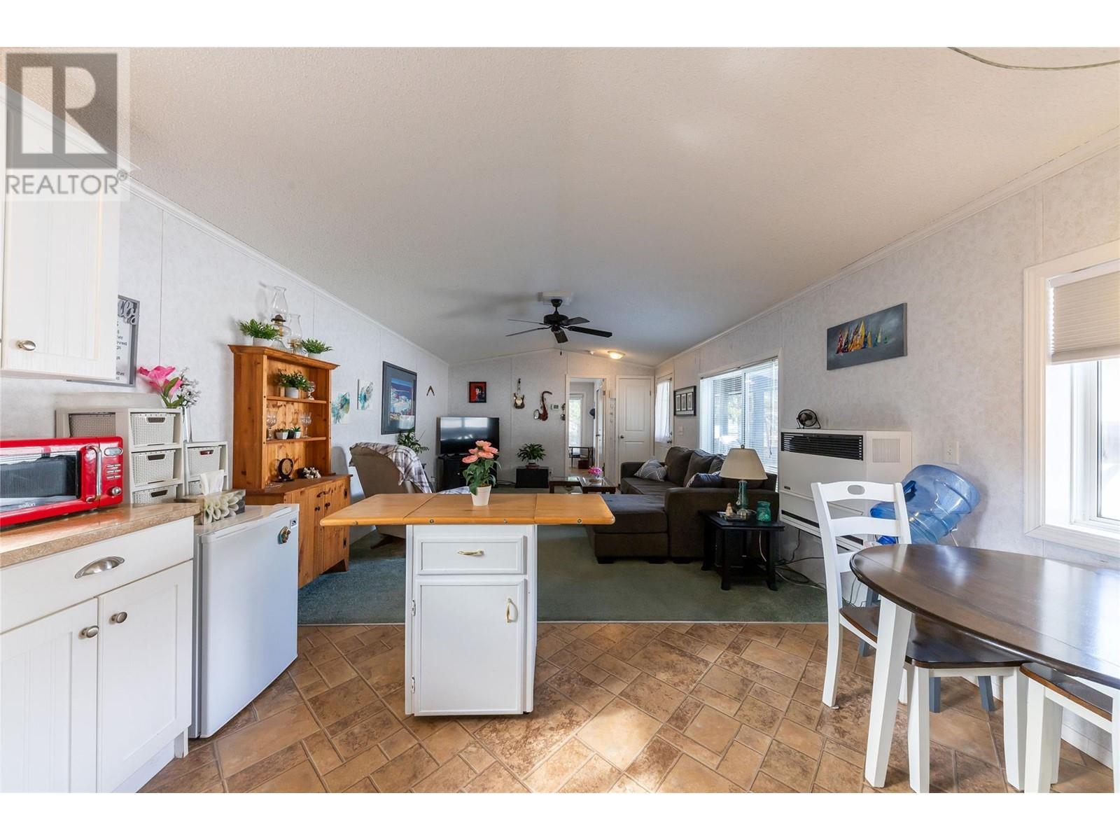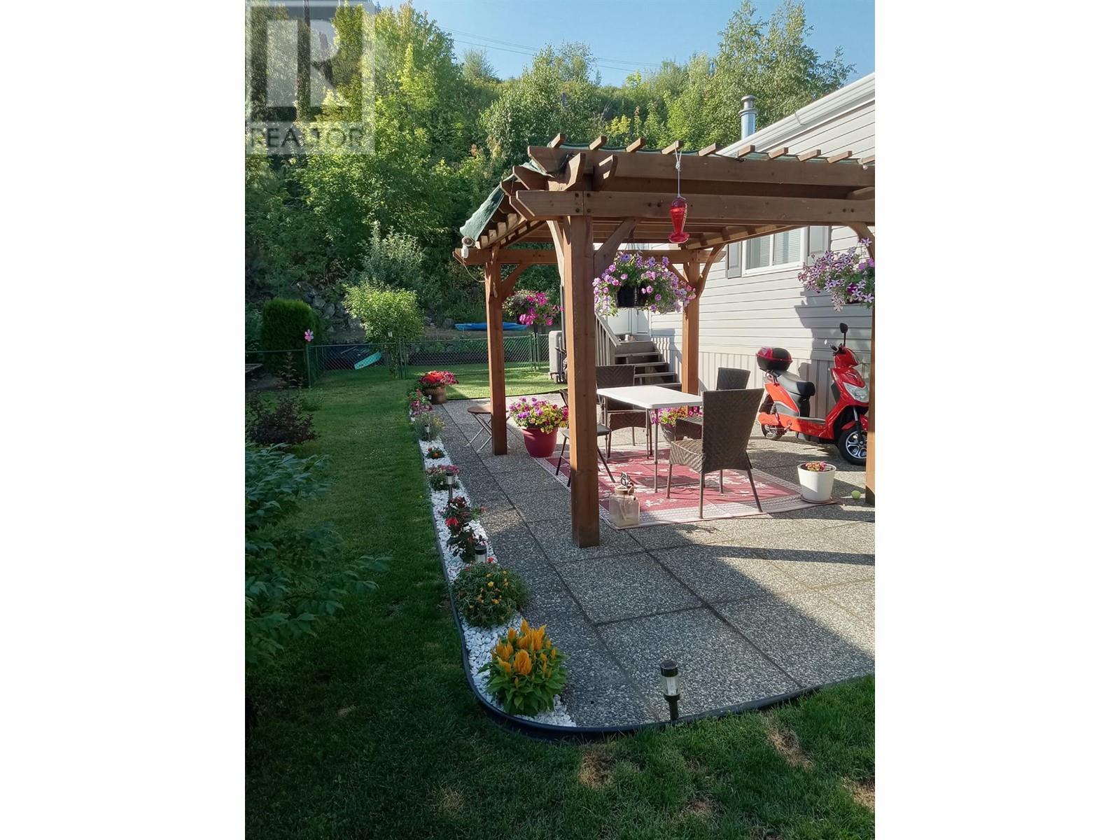1250 Hillside Avenue Unit# 16 Chase, British Columbia V0E 1M0
$199,800Maintenance, Pad Rental
$433 Monthly
Maintenance, Pad Rental
$433 MonthlyThis 2008 mobile home offers one of the most stunning views of the iconic Red Pier on Little Shuswap Lake, all without the price of a waterfront property! Located just across the road from Chase Memorial Park, this well-kept 2-bedroom, 1-bathroom home features an open-concept kitchen and living room, perfect for relaxed lakeside living. Stay comfortable year-round with central air, a heat pump, and a backup wall-mounted natural gas heater.Back up natural gas wall heater heats 800 Sq ft in case of power outage, leaf covered gutters provides no maintenance. The large, beautifully landscaped pet friendly yard is fenced and cross-fenced, featuring raised garden beds, fruit trees, and a garden shed. A natural gas BBQ hookup makes outdoor cooking a breeze, while the impressive pergola provides the perfect spot to unwind and take in breathtaking Shuswap Lake sunsets. Don't miss this rare opportunity to own one of the best-view properties in the park! (id:24231)
Property Details
| MLS® Number | 10341388 |
| Property Type | Single Family |
| Neigbourhood | Chase |
| Features | Level Lot, Private Setting |
| View Type | Lake View, View (panoramic) |
Building
| Bathroom Total | 1 |
| Bedrooms Total | 2 |
| Appliances | Refrigerator, Dishwasher, Dryer, Range - Electric, Washer |
| Constructed Date | 2008 |
| Cooling Type | Heat Pump |
| Exterior Finish | Vinyl Siding |
| Flooring Type | Mixed Flooring |
| Heating Type | Heat Pump |
| Roof Material | Asphalt Shingle |
| Roof Style | Unknown |
| Stories Total | 1 |
| Size Interior | 840 Sqft |
| Type | Manufactured Home |
| Utility Water | Municipal Water |
Parking
| See Remarks |
Land
| Access Type | Easy Access |
| Acreage | No |
| Landscape Features | Landscaped, Level |
| Sewer | Municipal Sewage System |
| Size Total Text | Under 1 Acre |
| Zoning Type | Unknown |
Rooms
| Level | Type | Length | Width | Dimensions |
|---|---|---|---|---|
| Main Level | Laundry Room | 7'9'' x 6'6'' | ||
| Main Level | 4pc Bathroom | 9'0'' x 5'0'' | ||
| Main Level | Bedroom | 10'3'' x 9'6'' | ||
| Main Level | Primary Bedroom | 10'11'' x 10'1'' | ||
| Main Level | Living Room | 16'5'' x 13' | ||
| Main Level | Kitchen | 11'3'' x 13' |
https://www.realtor.ca/real-estate/28098371/1250-hillside-avenue-unit-16-chase-chase
Interested?
Contact us for more information





































































