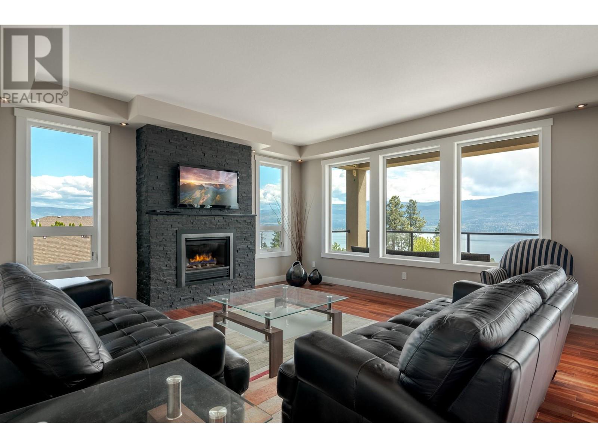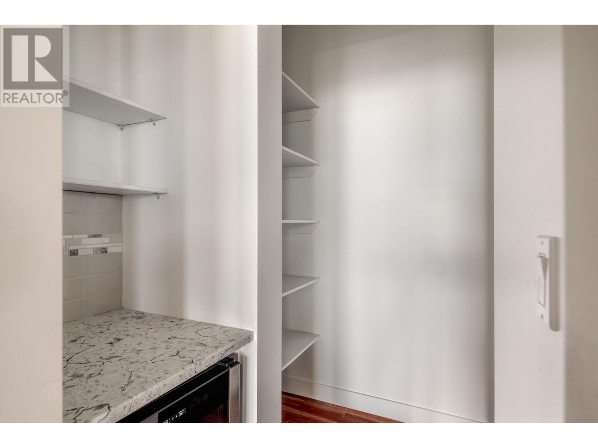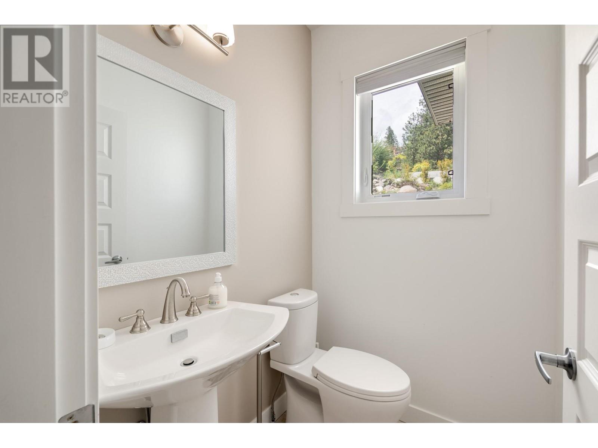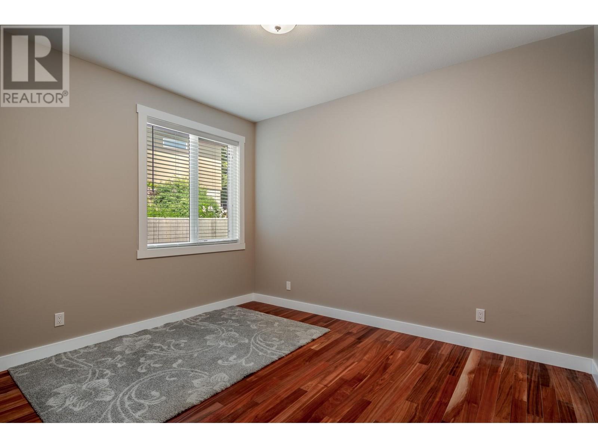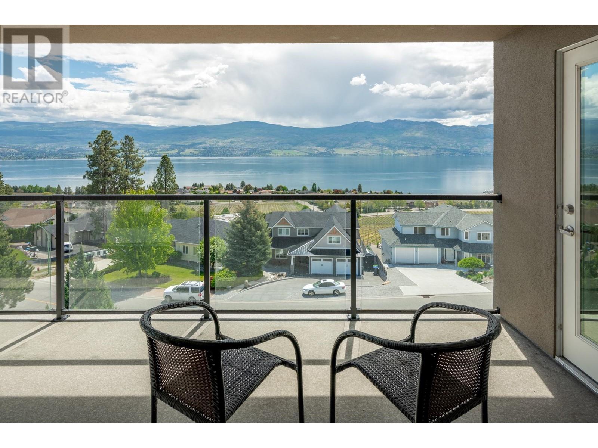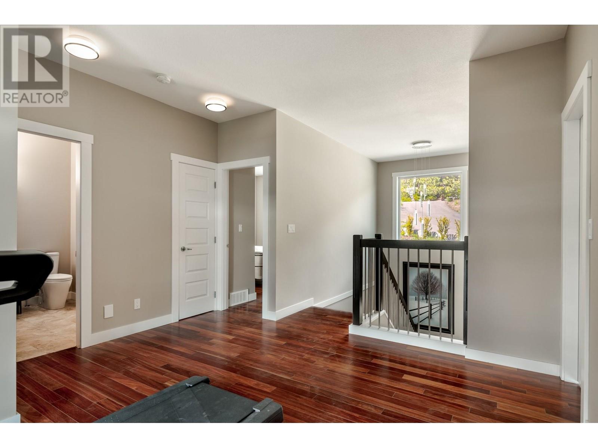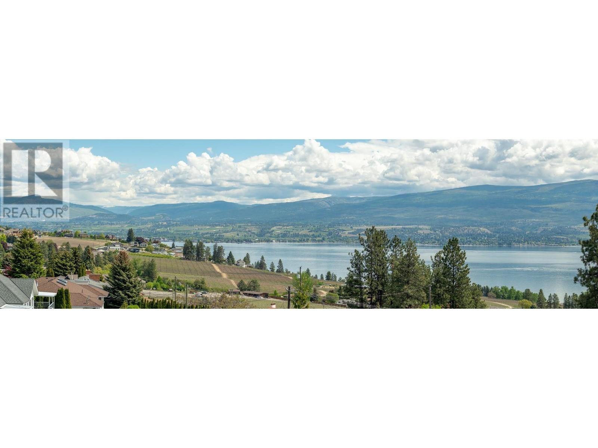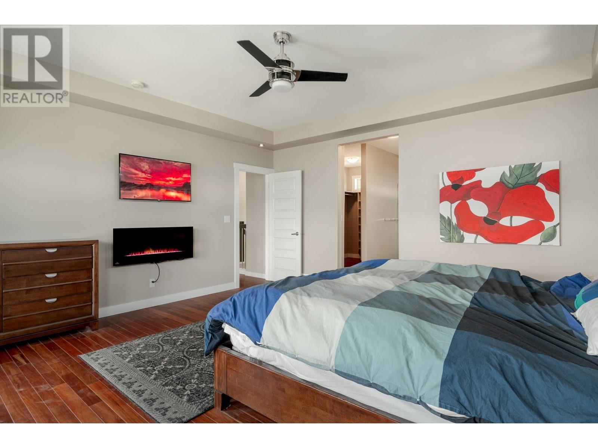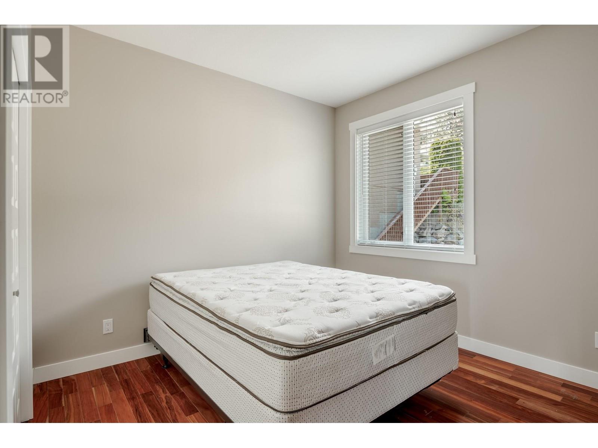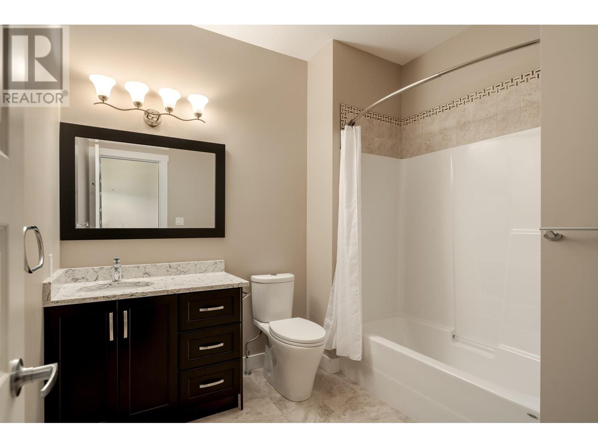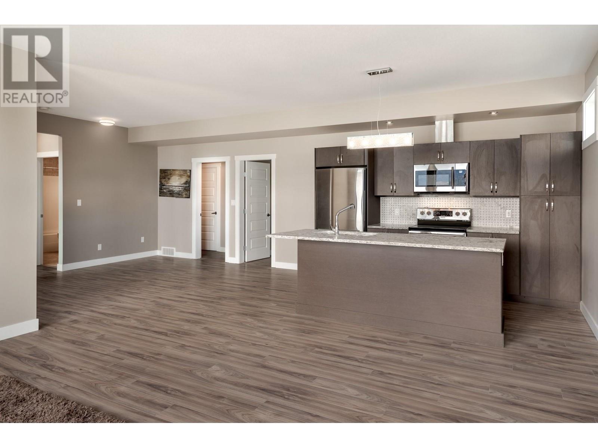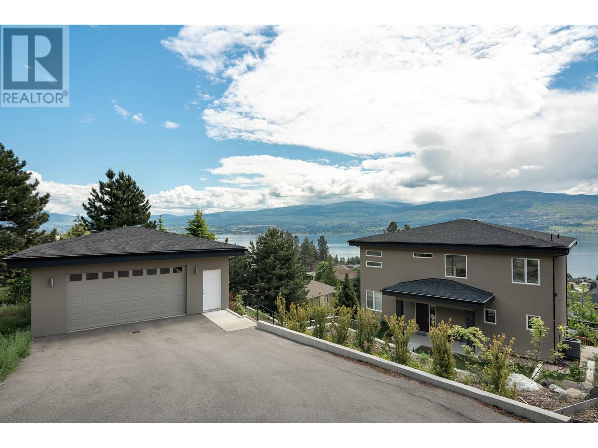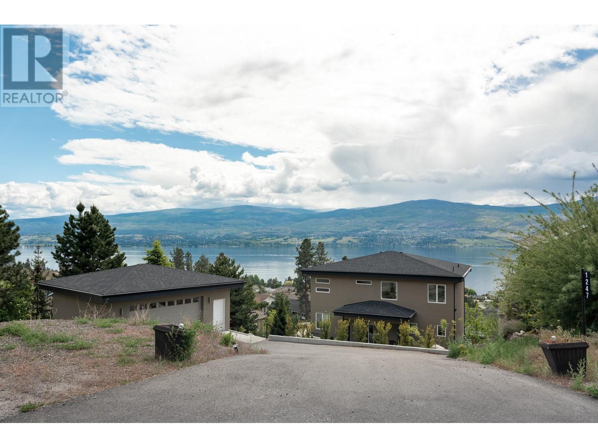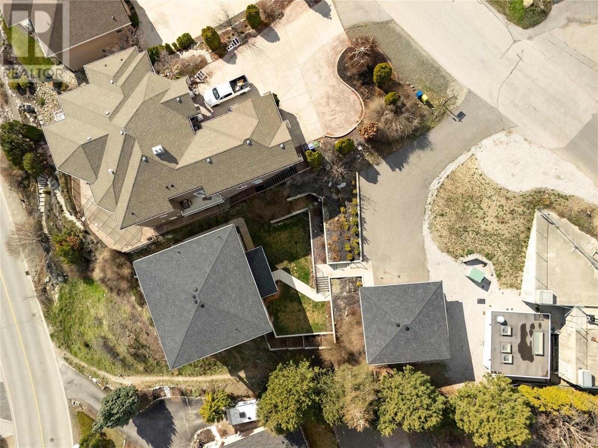6 Bedroom
4 Bathroom
3885 sqft
Split Level Entry
Central Air Conditioning
Forced Air, See Remarks
$1,425,000
Panoramic lake & mountain views define this modern, thoughtfully designed residence. With a sprawling floorplan & fully self-sufficient two-bedroom in-law suite, this property offers exceptional versatility for multigenerational living or income potential. The main level was designed with entertaining in mind. Expansive windows flood the space with natural light, while built-in speakers enhance the ambiance. The gourmet kitchen is a true centrepiece, finished with granite, a premium Viking gas cooktop, wine fridge & generous walk-in pantry. Transition seamlessly to the expansive deck & take in the tranquil surroundings & vibrant atmosphere—perfect for outdoor dining & relaxed evenings. Upstairs, the home continues to impress with three spacious bedrooms, including the primary retreat—a true oasis featuring stunning views & spa-inspired ensuite complete with dual vanities, a soaker tub & a walk-in shower. A private upper deck & full second bathroom offer added comfort & functionality. The walk-out lower level offers 9-foot ceilings, lake views & endless potential. Complete with a full kitchen, spacious living area & access to a covered lower deck, this level could easily be utilized as a legal two-bedroom suite or customized to suit your lifestyle. Located in one of the region’s most desirable neighbourhoods—surrounded by renowned wineries, excellent schools & beautiful beaches—this is a rare opportunity to live the Okanagan lifestyle to the fullest. (id:24231)
Property Details
|
MLS® Number
|
10339641 |
|
Property Type
|
Single Family |
|
Neigbourhood
|
Lakeview Heights |
|
Amenities Near By
|
Park, Recreation |
|
Community Features
|
Family Oriented |
|
Features
|
Irregular Lot Size, Central Island, Two Balconies |
|
Parking Space Total
|
4 |
|
View Type
|
Lake View, Mountain View, Valley View, View Of Water, View (panoramic) |
Building
|
Bathroom Total
|
4 |
|
Bedrooms Total
|
6 |
|
Architectural Style
|
Split Level Entry |
|
Basement Type
|
Full |
|
Constructed Date
|
2015 |
|
Construction Style Attachment
|
Detached |
|
Construction Style Split Level
|
Other |
|
Cooling Type
|
Central Air Conditioning |
|
Exterior Finish
|
Stone, Stucco |
|
Flooring Type
|
Hardwood |
|
Half Bath Total
|
1 |
|
Heating Type
|
Forced Air, See Remarks |
|
Roof Material
|
Asphalt Shingle |
|
Roof Style
|
Unknown |
|
Stories Total
|
3 |
|
Size Interior
|
3885 Sqft |
|
Type
|
House |
|
Utility Water
|
Municipal Water |
Parking
Land
|
Acreage
|
No |
|
Land Amenities
|
Park, Recreation |
|
Sewer
|
Municipal Sewage System |
|
Size Frontage
|
90 Ft |
|
Size Irregular
|
0.25 |
|
Size Total
|
0.25 Ac|under 1 Acre |
|
Size Total Text
|
0.25 Ac|under 1 Acre |
|
Zoning Type
|
Unknown |
Rooms
| Level |
Type |
Length |
Width |
Dimensions |
|
Second Level |
Bedroom |
|
|
11'7'' x 10'3'' |
|
Second Level |
4pc Bathroom |
|
|
Measurements not available |
|
Second Level |
Bedroom |
|
|
11'7'' x 11'11'' |
|
Second Level |
5pc Ensuite Bath |
|
|
Measurements not available |
|
Second Level |
Primary Bedroom |
|
|
16'0'' x 15'11'' |
|
Second Level |
Dining Nook |
|
|
9'0'' x 13'2'' |
|
Basement |
Bedroom |
|
|
11'3'' x 12'4'' |
|
Basement |
4pc Bathroom |
|
|
Measurements not available |
|
Basement |
Living Room |
|
|
10'4'' x 16'0'' |
|
Basement |
Kitchen |
|
|
11'3'' x 13'9'' |
|
Basement |
Bedroom |
|
|
11'10'' x 13'7'' |
|
Main Level |
Laundry Room |
|
|
6'9'' x 8'8'' |
|
Main Level |
2pc Bathroom |
|
|
Measurements not available |
|
Main Level |
Bedroom |
|
|
12'5'' x 10'5'' |
|
Main Level |
Living Room |
|
|
15'2'' x 16'0'' |
|
Main Level |
Dining Room |
|
|
11'10'' x 10'0'' |
|
Main Level |
Kitchen |
|
|
12'9'' x 18'0'' |
https://www.realtor.ca/real-estate/28089823/1247-menu-road-west-kelowna-lakeview-heights


