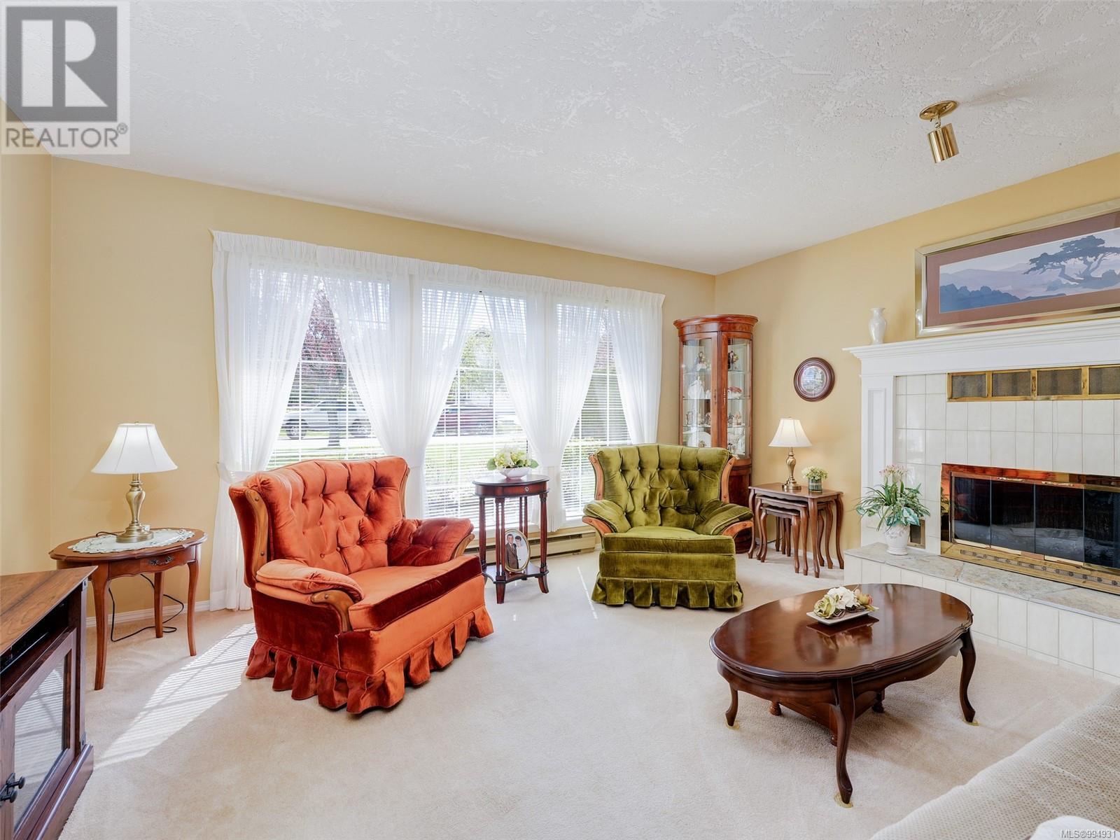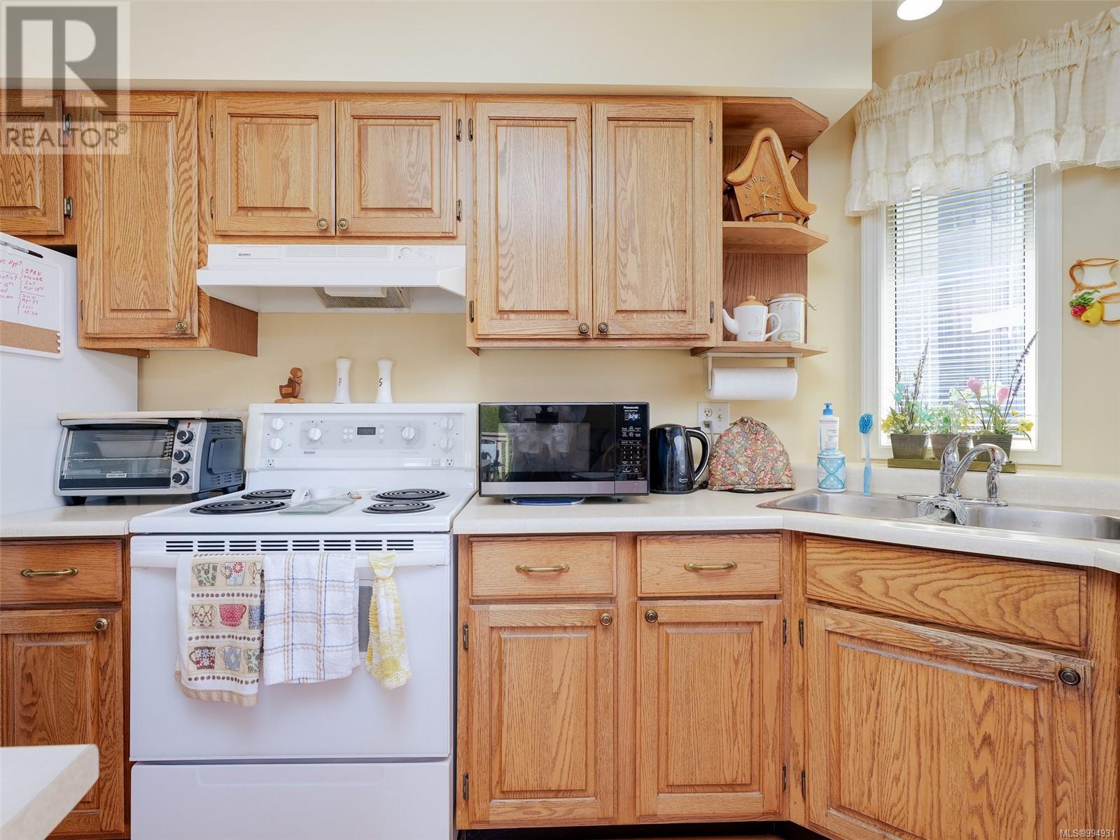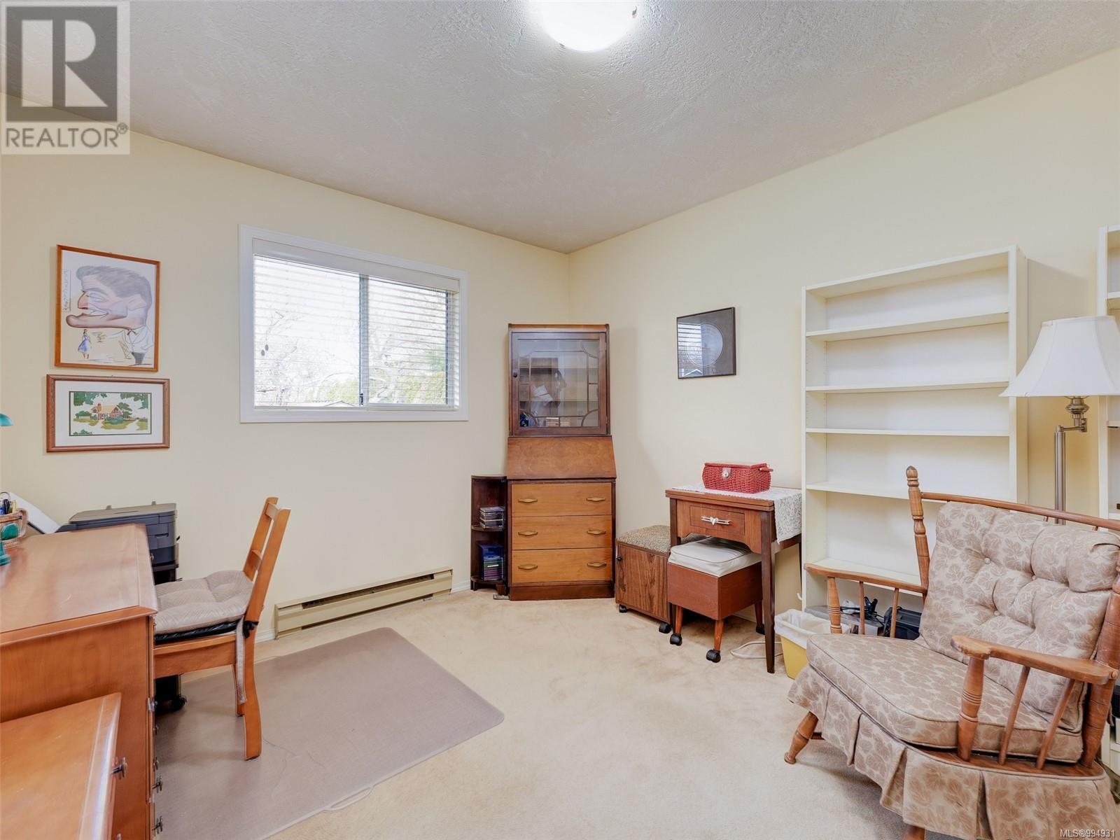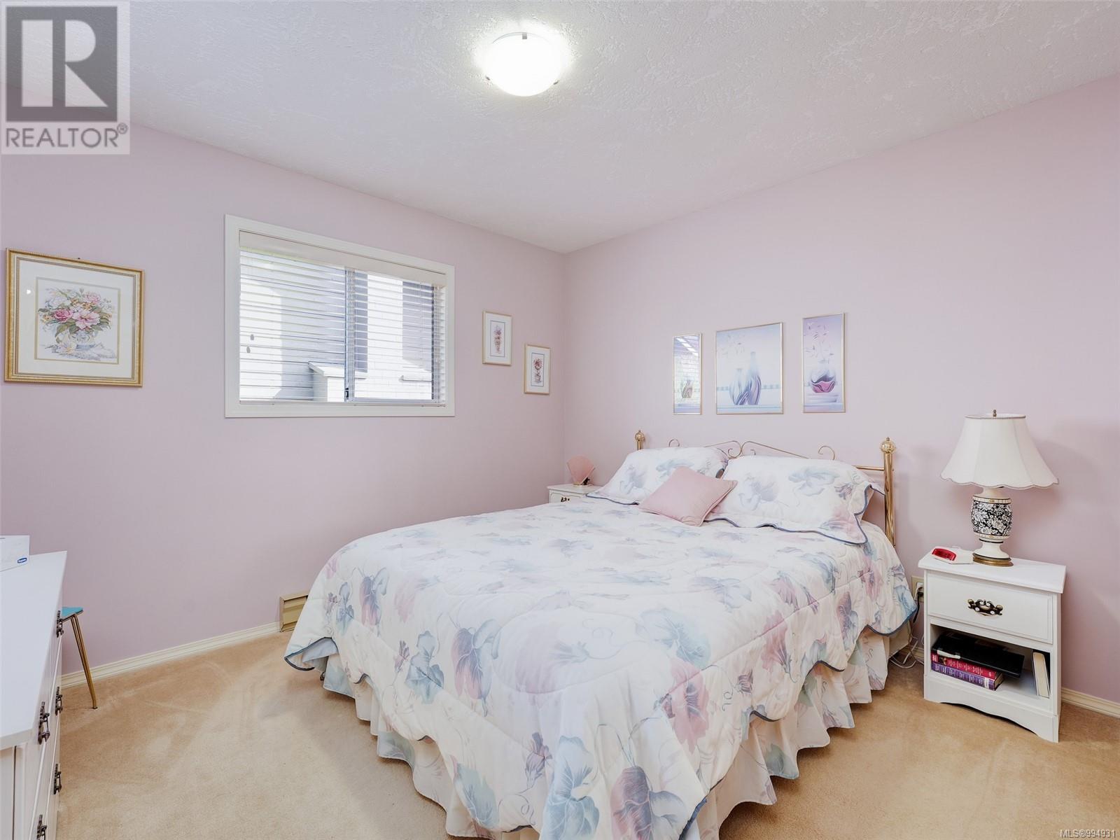3 Bedroom
2 Bathroom
1948 sqft
Fireplace
None
Baseboard Heaters
$1,100,000
OPEN HOUSE SAT 19 APRIL 1-3.....Beautiful 3 bed 2 bath ONE LEVEL HOME on a quiet street in the ever popular Strawberry Vale area of Saanich. This one owner immaculate home has been meticulously cared for and features; large bright living room with gas fireplace, separate dining area, cozy eat-in kitchen with adjoining family room and patio doors out to your private deck overlooking the rear yard. The 3 bedrooms are spacious and primary features an updated ensuite with walk in shower and double closets. There is a separate laundry area and double car garage. Also a crawl space which has heat and lights for storage. Located just a block from Strawberry Vale Elementary and Discovery school,parks, baseball fields, basketball and tennis courts are all walking distance away. This is a real family and retirement area, so quiet and safe, plus just 15 min to town. These ranchers with crawl spaces are so hard to find and this one is a must see. IT'S REALLY THAT PERFECT PACKAGE! (id:24231)
Property Details
|
MLS® Number
|
994931 |
|
Property Type
|
Single Family |
|
Neigbourhood
|
Strawberry Vale |
|
Parking Space Total
|
4 |
|
Plan
|
34403 |
|
Structure
|
Shed |
Building
|
Bathroom Total
|
2 |
|
Bedrooms Total
|
3 |
|
Constructed Date
|
1986 |
|
Cooling Type
|
None |
|
Fireplace Present
|
Yes |
|
Fireplace Total
|
1 |
|
Heating Fuel
|
Electric, Propane |
|
Heating Type
|
Baseboard Heaters |
|
Size Interior
|
1948 Sqft |
|
Total Finished Area
|
1566 Sqft |
|
Type
|
House |
Land
|
Acreage
|
No |
|
Size Irregular
|
6046 |
|
Size Total
|
6046 Sqft |
|
Size Total Text
|
6046 Sqft |
|
Zoning Type
|
Residential |
Rooms
| Level |
Type |
Length |
Width |
Dimensions |
|
Main Level |
Laundry Room |
|
|
7' x 6' |
|
Main Level |
Bedroom |
|
|
11' x 10' |
|
Main Level |
Bathroom |
|
|
10' x 5' |
|
Main Level |
Bedroom |
|
|
12' x 10' |
|
Main Level |
Ensuite |
|
|
10' x 5' |
|
Main Level |
Primary Bedroom |
|
|
14' x 13' |
|
Main Level |
Family Room |
|
|
14' x 12' |
|
Main Level |
Kitchen |
|
|
16' x 8' |
|
Main Level |
Living Room |
|
|
15' x 12' |
|
Main Level |
Dining Room |
|
|
15' x 10' |
|
Main Level |
Entrance |
|
|
7' x 6' |
https://www.realtor.ca/real-estate/28158912/1244-mariposa-ave-saanich-strawberry-vale



























