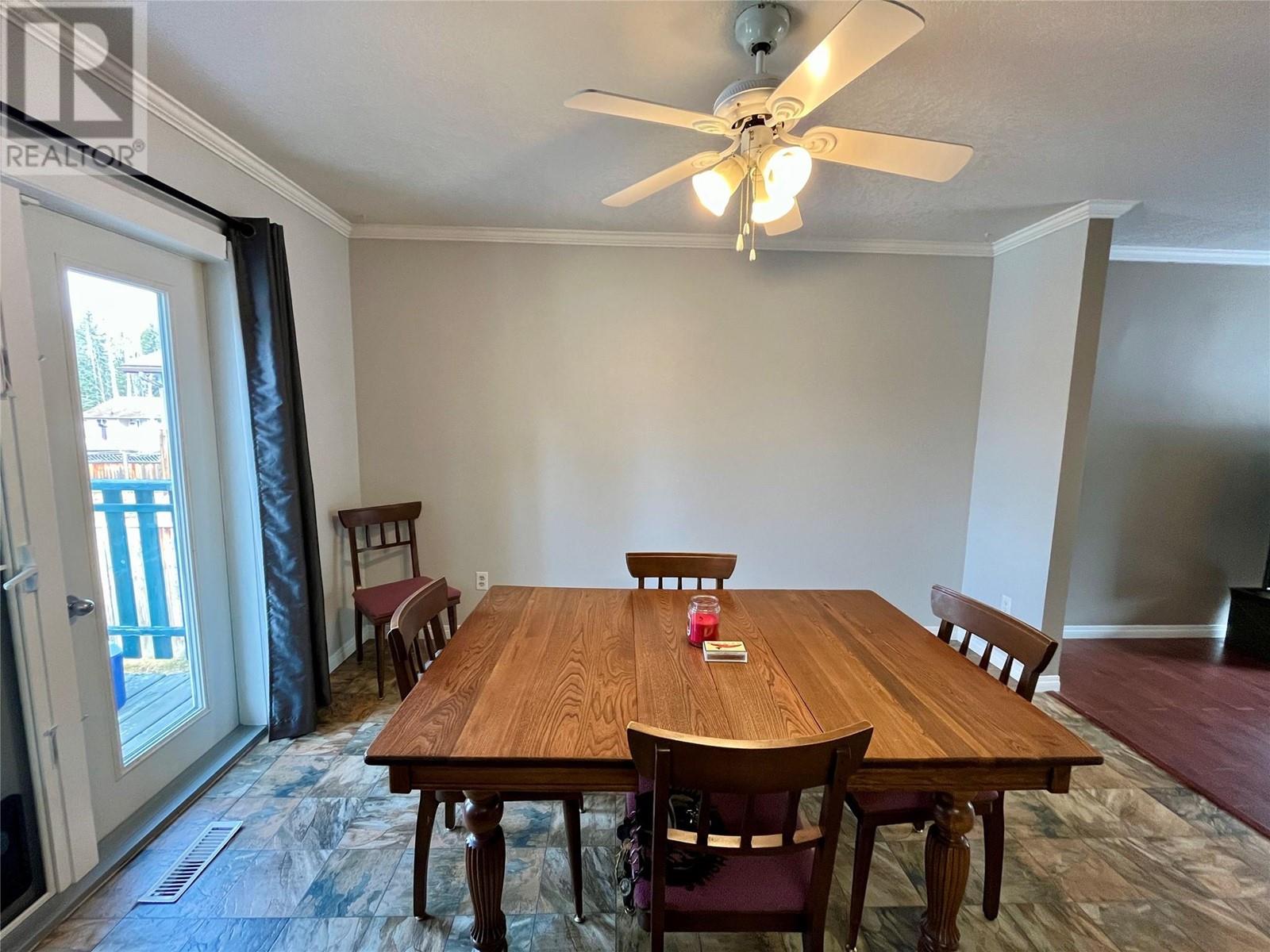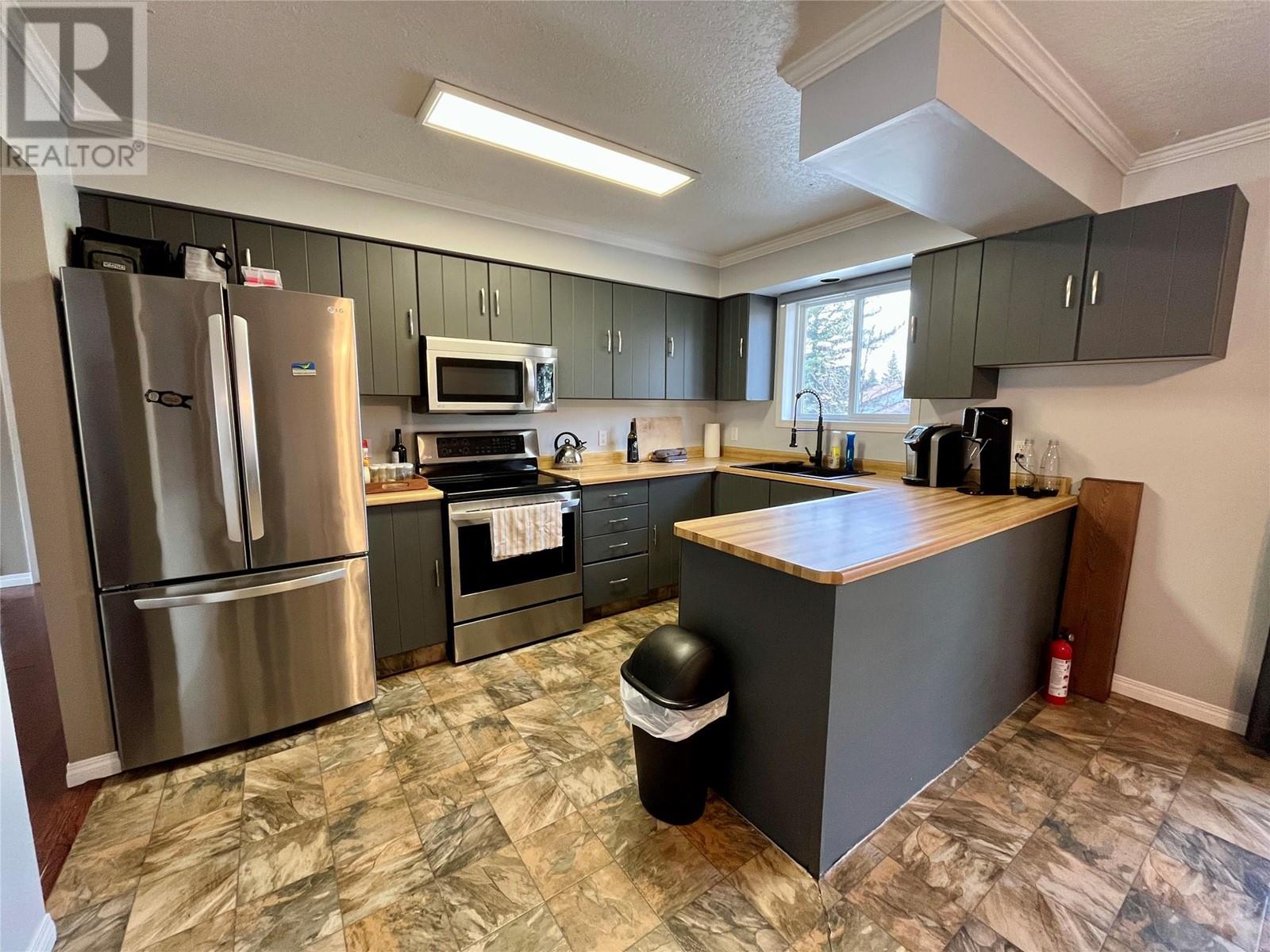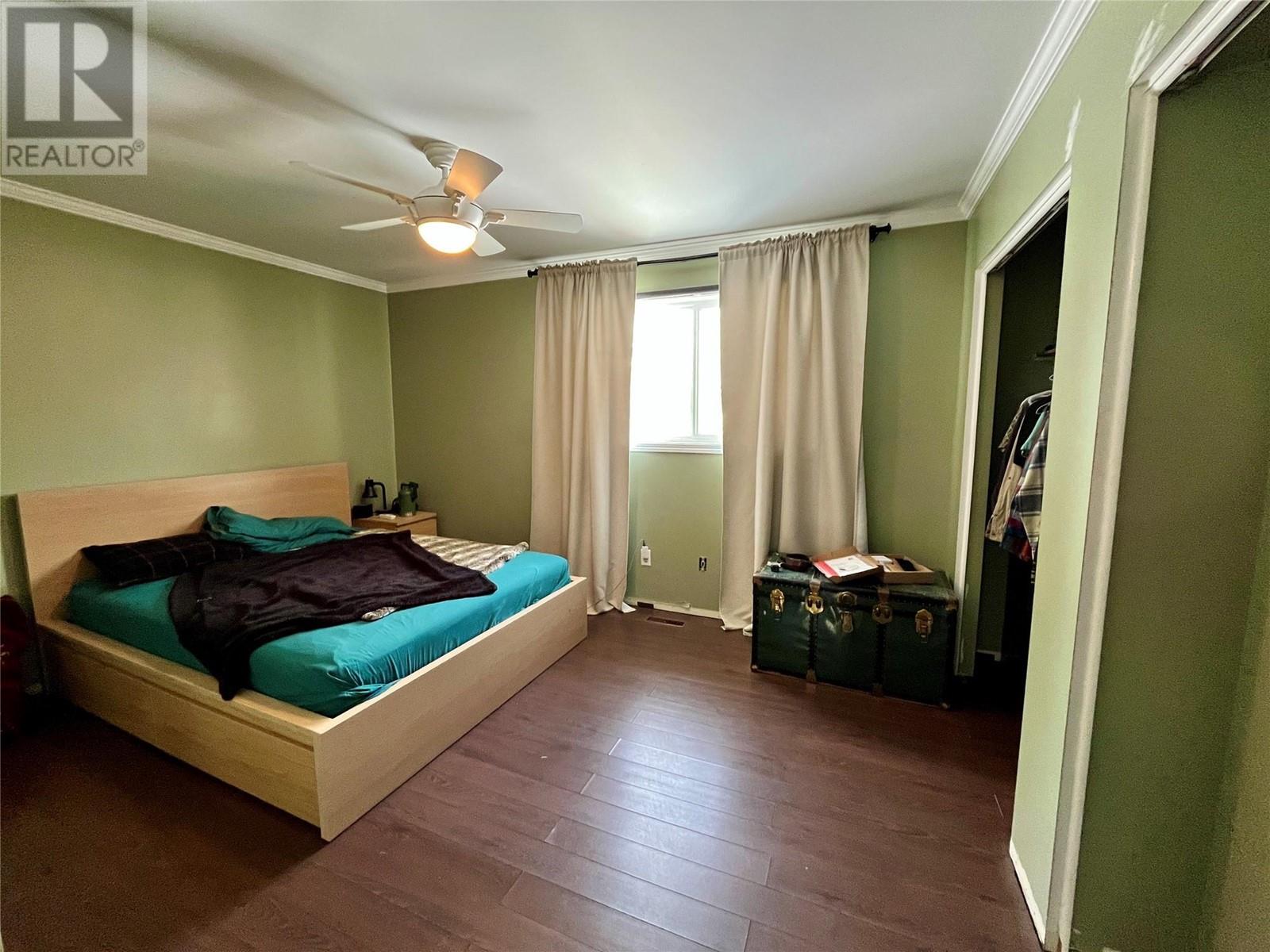123 Babcock Avenue Tumbler Ridge, British Columbia V0C 2W0
4 Bedroom
2 Bathroom
1338 sqft
Forced Air
$229,900
?Priced to sell, this renovated 4-bedroom home, with the potential to be a 5-bedroom, features newer siding, windows, flooring, bathrooms, and doors. The fully fenced yard includes a large deck, perfect for entertaining, and is just steps away from walking and quadding trails. Contact an agent today to view! (id:24231)
Property Details
| MLS® Number | 10341553 |
| Property Type | Single Family |
| Neigbourhood | Tumbler Ridge |
Building
| Bathroom Total | 2 |
| Bedrooms Total | 4 |
| Constructed Date | 1984 |
| Construction Style Attachment | Detached |
| Half Bath Total | 1 |
| Heating Type | Forced Air |
| Stories Total | 2 |
| Size Interior | 1338 Sqft |
| Type | House |
| Utility Water | Municipal Water |
Parking
| Surfaced |
Land
| Acreage | No |
| Sewer | Municipal Sewage System |
| Size Irregular | 0.16 |
| Size Total | 0.16 Ac|under 1 Acre |
| Size Total Text | 0.16 Ac|under 1 Acre |
| Zoning Type | Unknown |
Rooms
| Level | Type | Length | Width | Dimensions |
|---|---|---|---|---|
| Second Level | Storage | 13'8'' x 10'7'' | ||
| Second Level | Recreation Room | 17'4'' x 13'1'' | ||
| Second Level | Laundry Room | 8'1'' x 7'4'' | ||
| Second Level | 3pc Bathroom | Measurements not available | ||
| Second Level | Bedroom | 12'6'' x 10'6'' | ||
| Main Level | Bedroom | 8'10'' x 8'8'' | ||
| Main Level | Bedroom | 9'10'' x 8'3'' | ||
| Main Level | Primary Bedroom | 11'11'' x 14'3'' | ||
| Main Level | Full Bathroom | Measurements not available | ||
| Main Level | Dining Room | 9'7'' x 12'7'' | ||
| Main Level | Living Room | 15'1'' x 10'10'' | ||
| Main Level | Kitchen | 9'3'' x 12'7'' |
https://www.realtor.ca/real-estate/28115308/123-babcock-avenue-tumbler-ridge-tumbler-ridge
Interested?
Contact us for more information

























