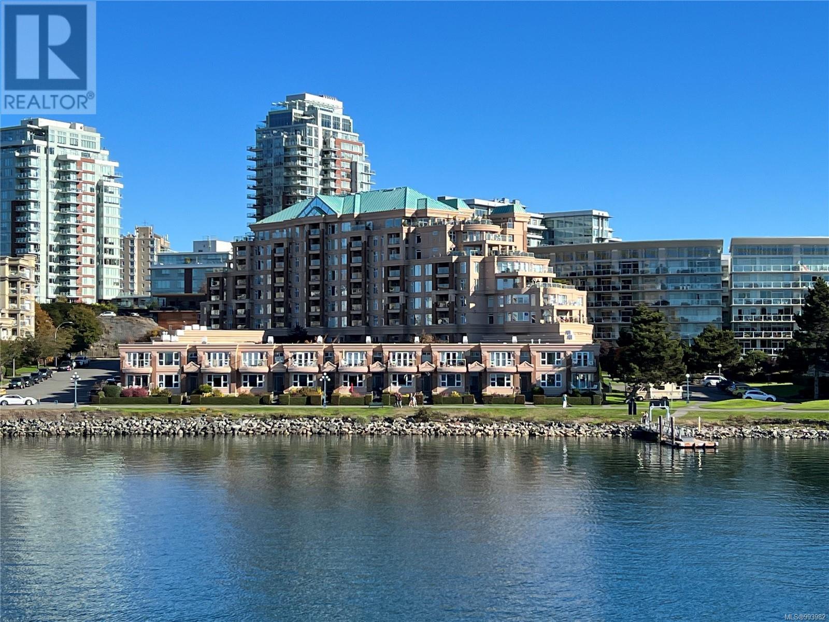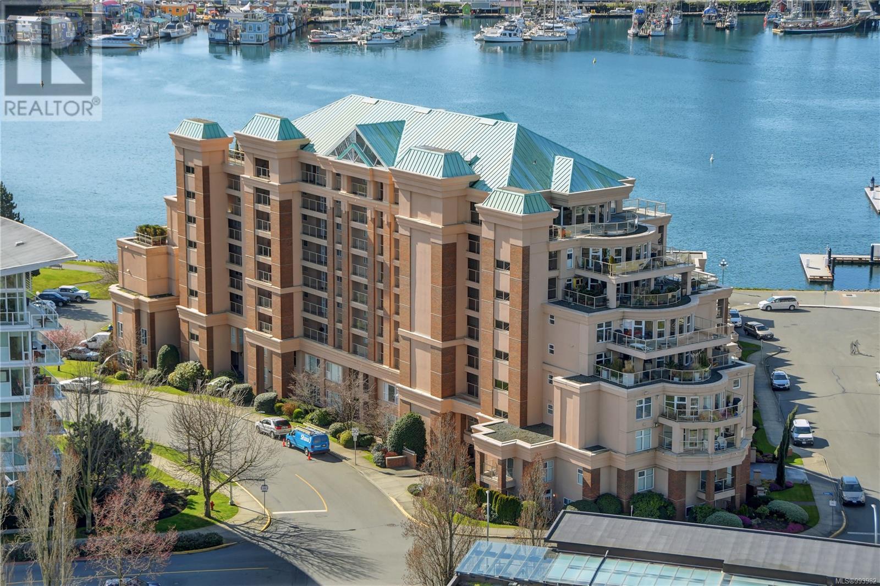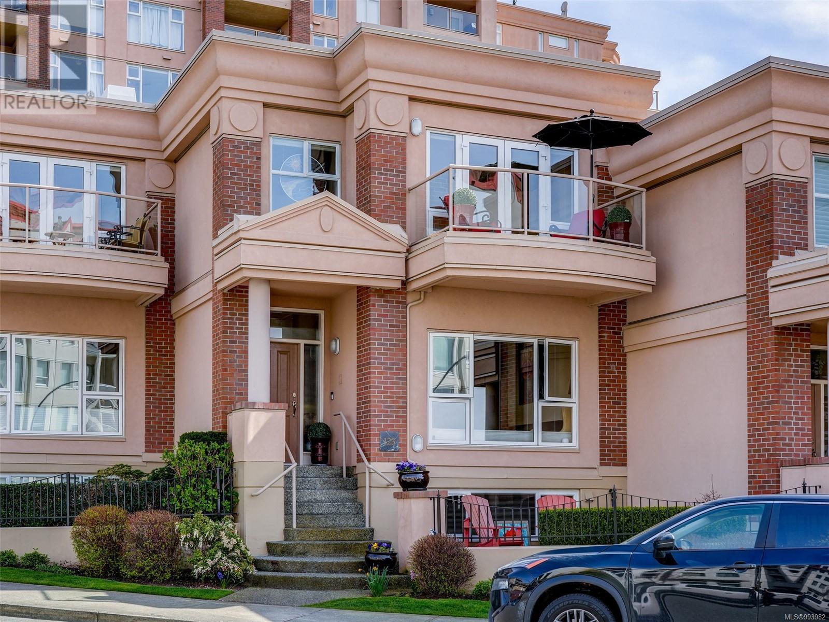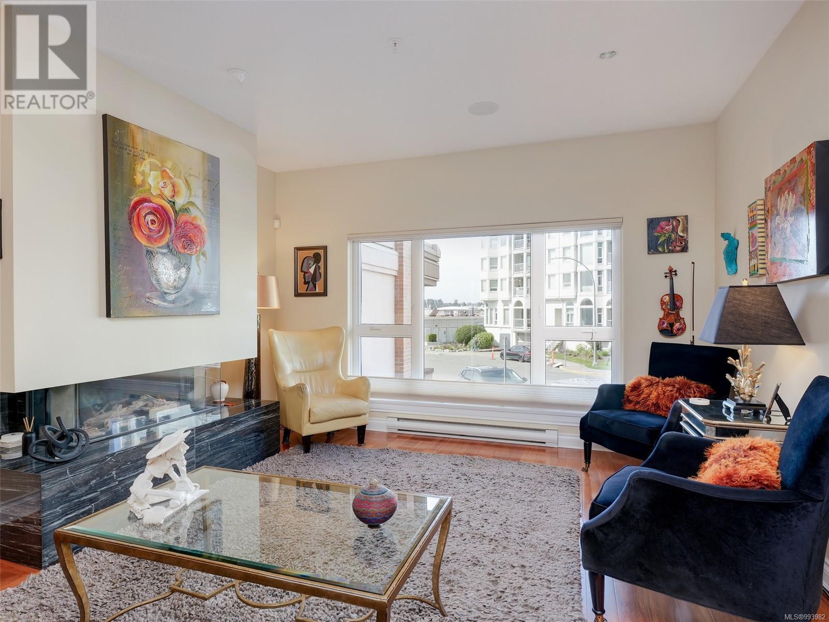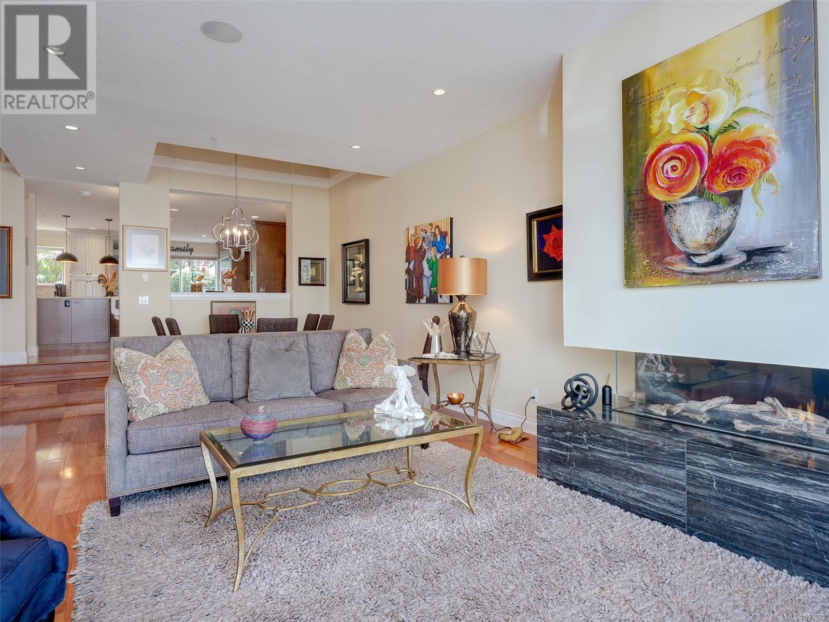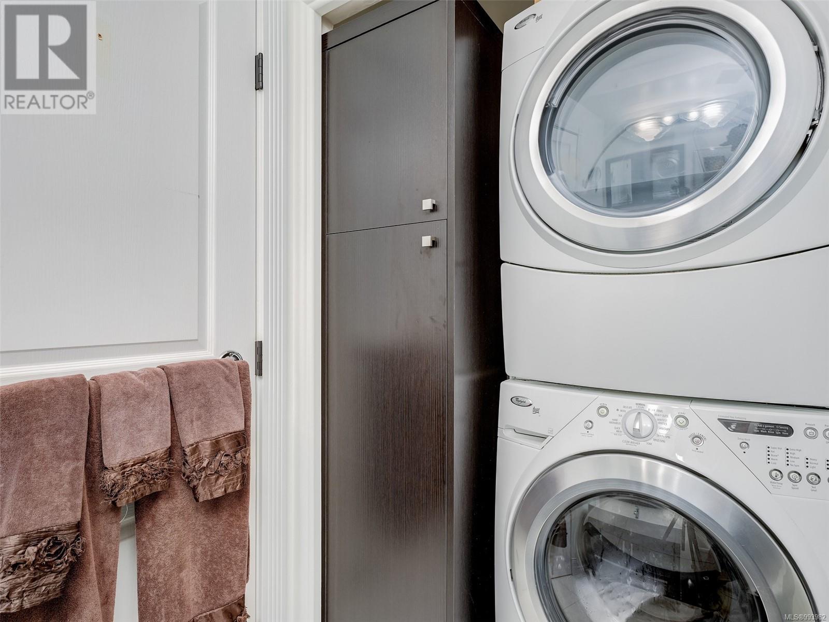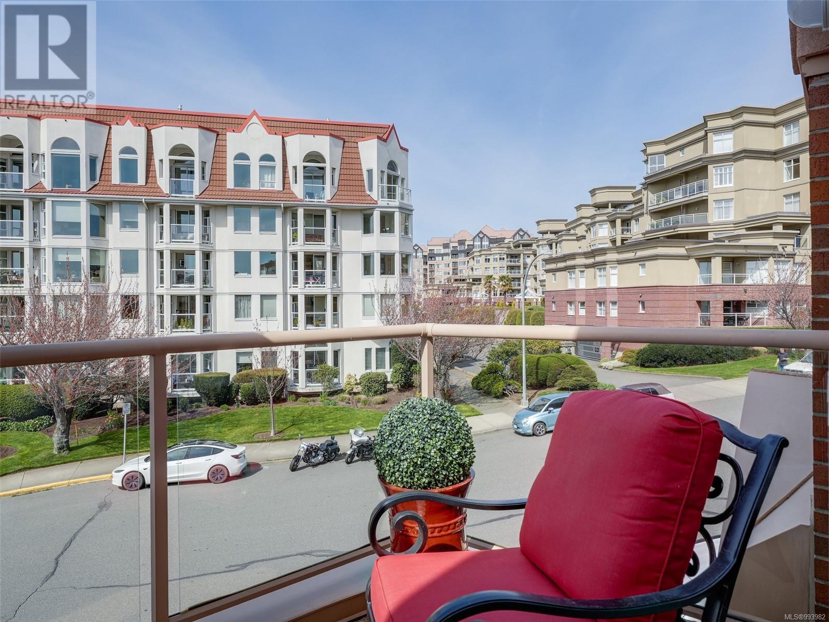123 75 Songhees Rd Victoria, British Columbia V9A 7M5
$1,698,000Maintenance,
$1,402 Monthly
Maintenance,
$1,402 MonthlyEnjoy fabulous Inner Harbour, Marina yacht views and stunning sunsets from this 2605sf spacious 3–4 bedroom, 4-bathroom townhouse in the prestigious Songhees community. Designed for comfort and style, this home features hardwood floors throughout, an open-concept living/dining area, and floor-to-ceiling windows that fill the space with natural light. Spacious kitchen with high end appliances, a wet bar, built in desk and huge island for that ''kitchen party''. The private double garage offers convenience/storage, while the waterfront walkway is just steps from your door. The primary suite is luxurious with a spa-like ensuite and a sunny balcony. Capture the sun on one of the three outdoor sitting areas! Perfect for entertaining, this home provides seamless indoor-outdoor living. Walk to downtown, marinas, restaurants, and parks—all just minutes away. A very well run strata, and an excellent location make this a rare opportunity for waterfront living at its finest! (id:24231)
Property Details
| MLS® Number | 993982 |
| Property Type | Single Family |
| Neigbourhood | Songhees |
| Community Name | Mariners Landing |
| Community Features | Pets Allowed With Restrictions, Family Oriented |
| Features | Central Location, Cul-de-sac, Marine Oriented |
| Parking Space Total | 2 |
| Plan | Vis3900 |
| Structure | Patio(s), Patio(s) |
| View Type | Mountain View, Ocean View |
Building
| Bathroom Total | 4 |
| Bedrooms Total | 3 |
| Constructed Date | 1996 |
| Cooling Type | None |
| Fireplace Present | Yes |
| Fireplace Total | 2 |
| Heating Fuel | Electric, Natural Gas |
| Heating Type | Baseboard Heaters |
| Size Interior | 2605 Sqft |
| Total Finished Area | 2605 Sqft |
| Type | Row / Townhouse |
Land
| Acreage | No |
| Size Irregular | 3141 |
| Size Total | 3141 Sqft |
| Size Total Text | 3141 Sqft |
| Zoning Type | Multi-family |
Rooms
| Level | Type | Length | Width | Dimensions |
|---|---|---|---|---|
| Second Level | Primary Bedroom | 15 ft | 14 ft | 15 ft x 14 ft |
| Second Level | Ensuite | 5-Piece | ||
| Second Level | Bedroom | 12 ft | 11 ft | 12 ft x 11 ft |
| Second Level | Bedroom | 11 ft | 10 ft | 11 ft x 10 ft |
| Second Level | Bathroom | 4-Piece | ||
| Second Level | Balcony | 11 ft | 6 ft | 11 ft x 6 ft |
| Lower Level | Family Room | 20 ft | 13 ft | 20 ft x 13 ft |
| Lower Level | Bathroom | 3-Piece | ||
| Main Level | Entrance | 6 ft | 5 ft | 6 ft x 5 ft |
| Main Level | Living Room | 17 ft | 14 ft | 17 ft x 14 ft |
| Main Level | Dining Room | 15 ft | 10 ft | 15 ft x 10 ft |
| Main Level | Kitchen | 20 ft | 14 ft | 20 ft x 14 ft |
| Main Level | Bathroom | 2-Piece | ||
| Main Level | Patio | 11 ft | 8 ft | 11 ft x 8 ft |
| Main Level | Patio | 14 ft | 6 ft | 14 ft x 6 ft |
https://www.realtor.ca/real-estate/28137044/123-75-songhees-rd-victoria-songhees
Interested?
Contact us for more information
