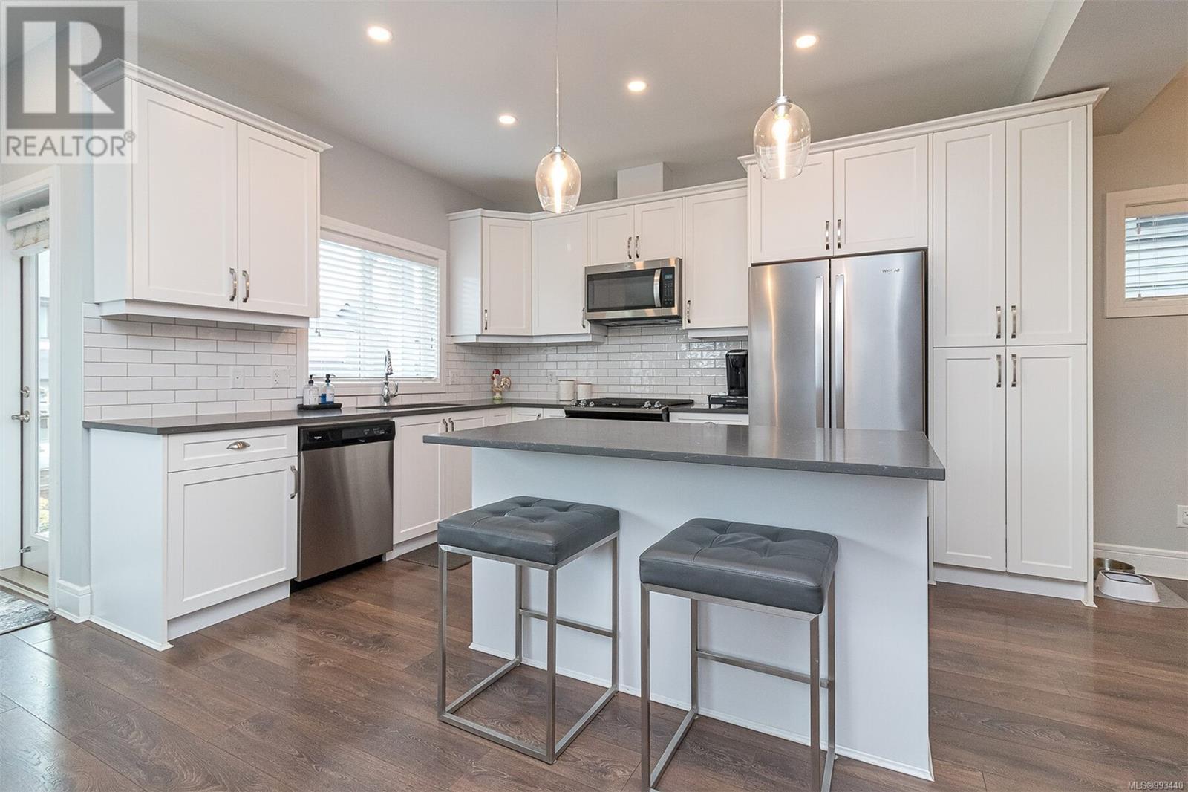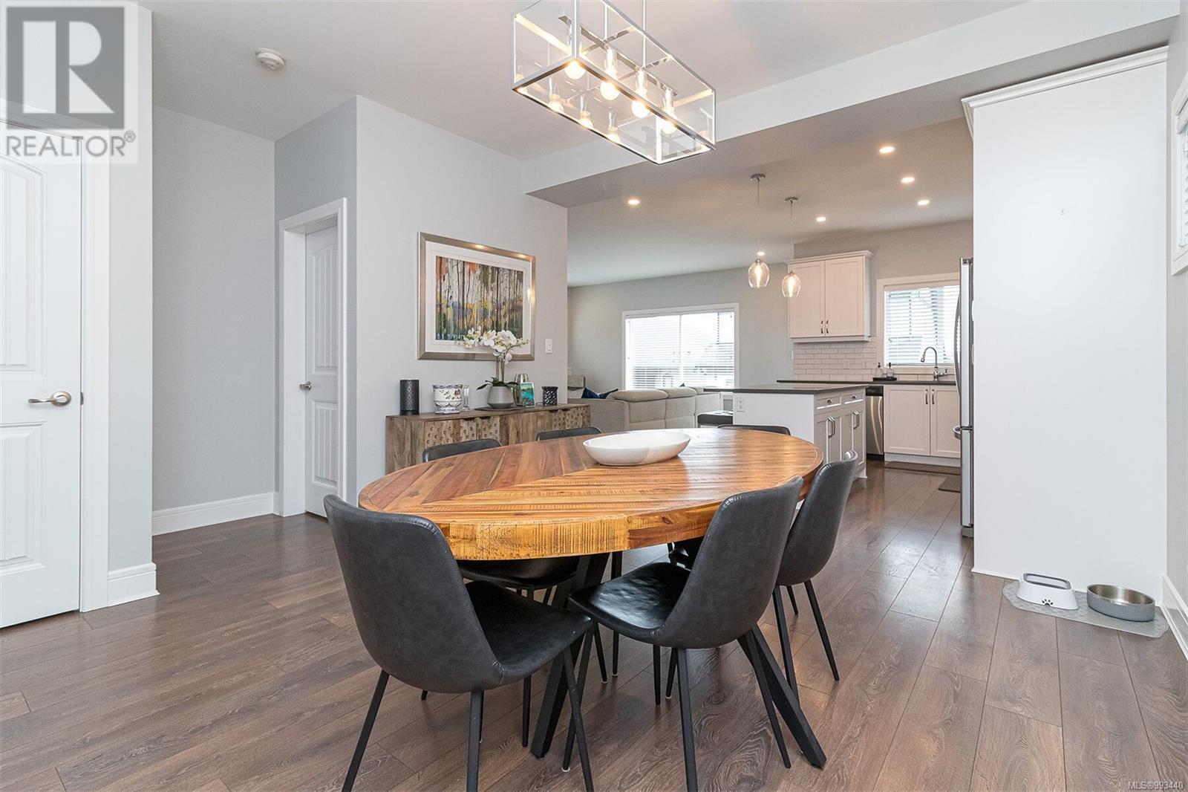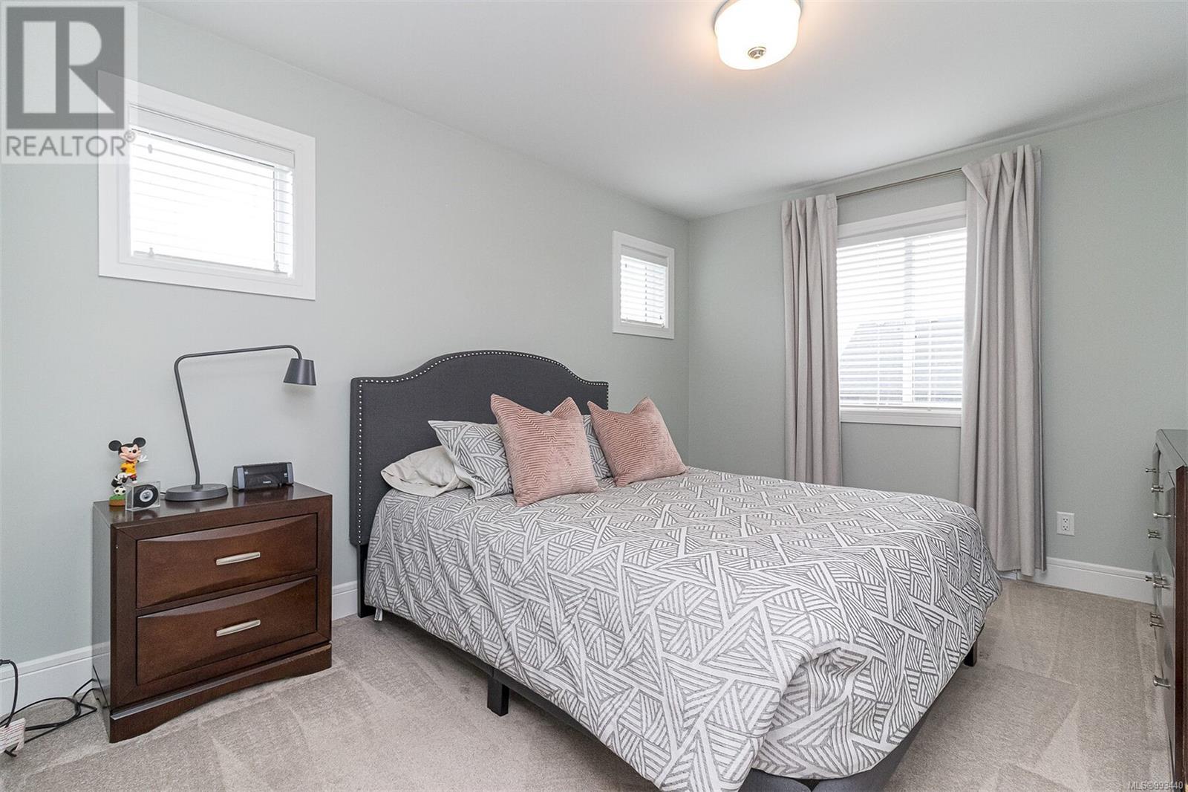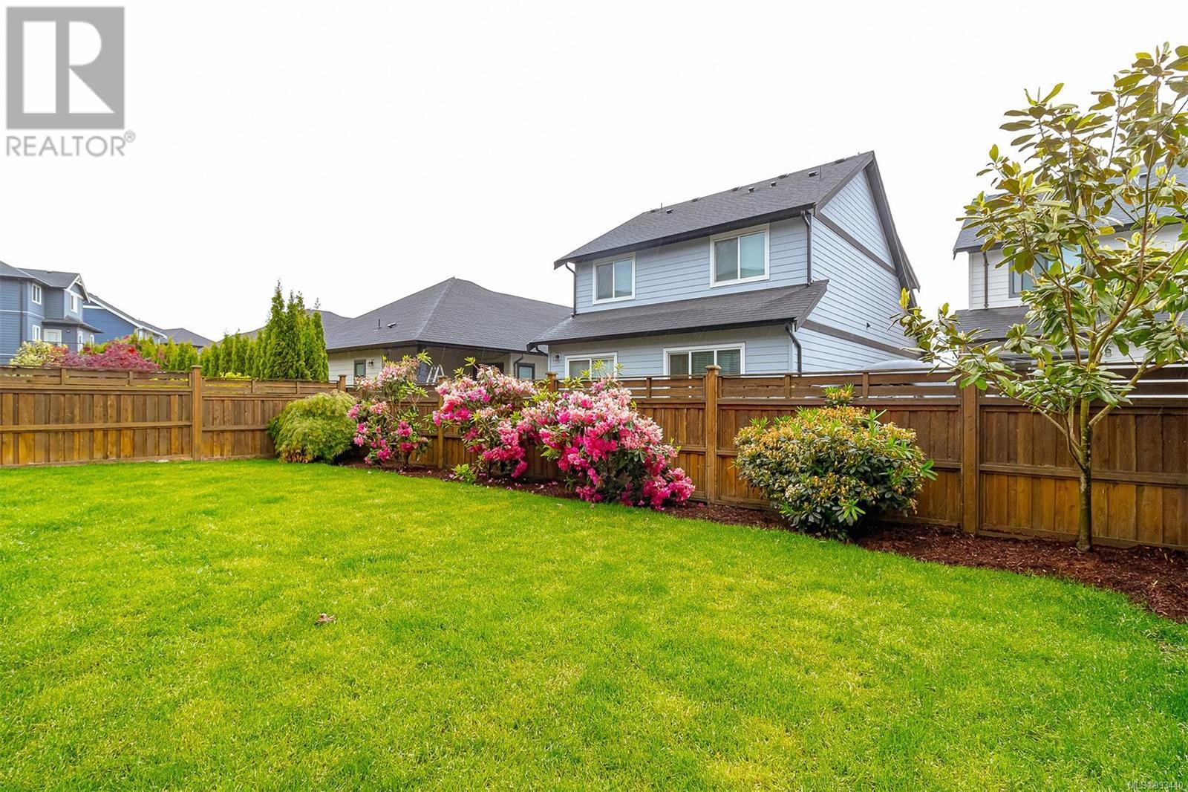3 Bedroom
3 Bathroom
2443 sqft
Other
Fireplace
Air Conditioned
Heat Pump
$1,119,900
Immaculate 3 BR, 3 Bath home in the desirable Westhills neighbourhood of Langford! This home is in excellent condition - just like new & with the balance of the new home warranty in place! This Wildwood design features an open plan living /dining area with gas fireplace in the living room. Custom kitchen with quartz counters, gas stove, stainless appliances & large island/eating bar. Gas BBQ hookup on deck. Two of the three bedrooms are located on the 2nd floor along with a 4 pc bath & laundry room - with brand new washer & dryer!. The entire top floor is dedicated to the primary suite, including a walk in closet & 4 pcs ensuite. On the lower level you will find a large family room & access to the 5 Ft crawlspace. Heat pump for efficient heating & cooling, on-demand hot water system recently upgraded to a high capacity unit. Fenced yard with newer storage shed. The location can't be beat - close to all amenities, schools, parks & recreation! (id:24231)
Property Details
|
MLS® Number
|
993440 |
|
Property Type
|
Single Family |
|
Neigbourhood
|
Westhills |
|
Parking Space Total
|
4 |
|
Plan
|
Epp72562 |
Building
|
Bathroom Total
|
3 |
|
Bedrooms Total
|
3 |
|
Architectural Style
|
Other |
|
Constructed Date
|
2018 |
|
Cooling Type
|
Air Conditioned |
|
Fireplace Present
|
Yes |
|
Fireplace Total
|
1 |
|
Heating Type
|
Heat Pump |
|
Size Interior
|
2443 Sqft |
|
Total Finished Area
|
2443 Sqft |
|
Type
|
House |
Land
|
Acreage
|
No |
|
Size Irregular
|
3528 |
|
Size Total
|
3528 Sqft |
|
Size Total Text
|
3528 Sqft |
|
Zoning Type
|
Residential |
Rooms
| Level |
Type |
Length |
Width |
Dimensions |
|
Second Level |
Bathroom |
|
|
4-Piece |
|
Second Level |
Laundry Room |
|
5 ft |
Measurements not available x 5 ft |
|
Second Level |
Bedroom |
|
13 ft |
Measurements not available x 13 ft |
|
Second Level |
Bedroom |
|
13 ft |
Measurements not available x 13 ft |
|
Third Level |
Primary Bedroom |
|
|
12'4 x 17'5 |
|
Third Level |
Ensuite |
|
|
4-Piece |
|
Lower Level |
Family Room |
18 ft |
|
18 ft x Measurements not available |
|
Main Level |
Bathroom |
|
|
2-Piece |
|
Main Level |
Living Room |
|
|
14'4 x 16'10 |
|
Main Level |
Kitchen |
|
|
12'4 x 12'9 |
|
Main Level |
Dining Room |
|
13 ft |
Measurements not available x 13 ft |
|
Main Level |
Entrance |
|
|
5'3 x 16'8 |
https://www.realtor.ca/real-estate/28096039/1226-nova-crt-langford-westhills






































