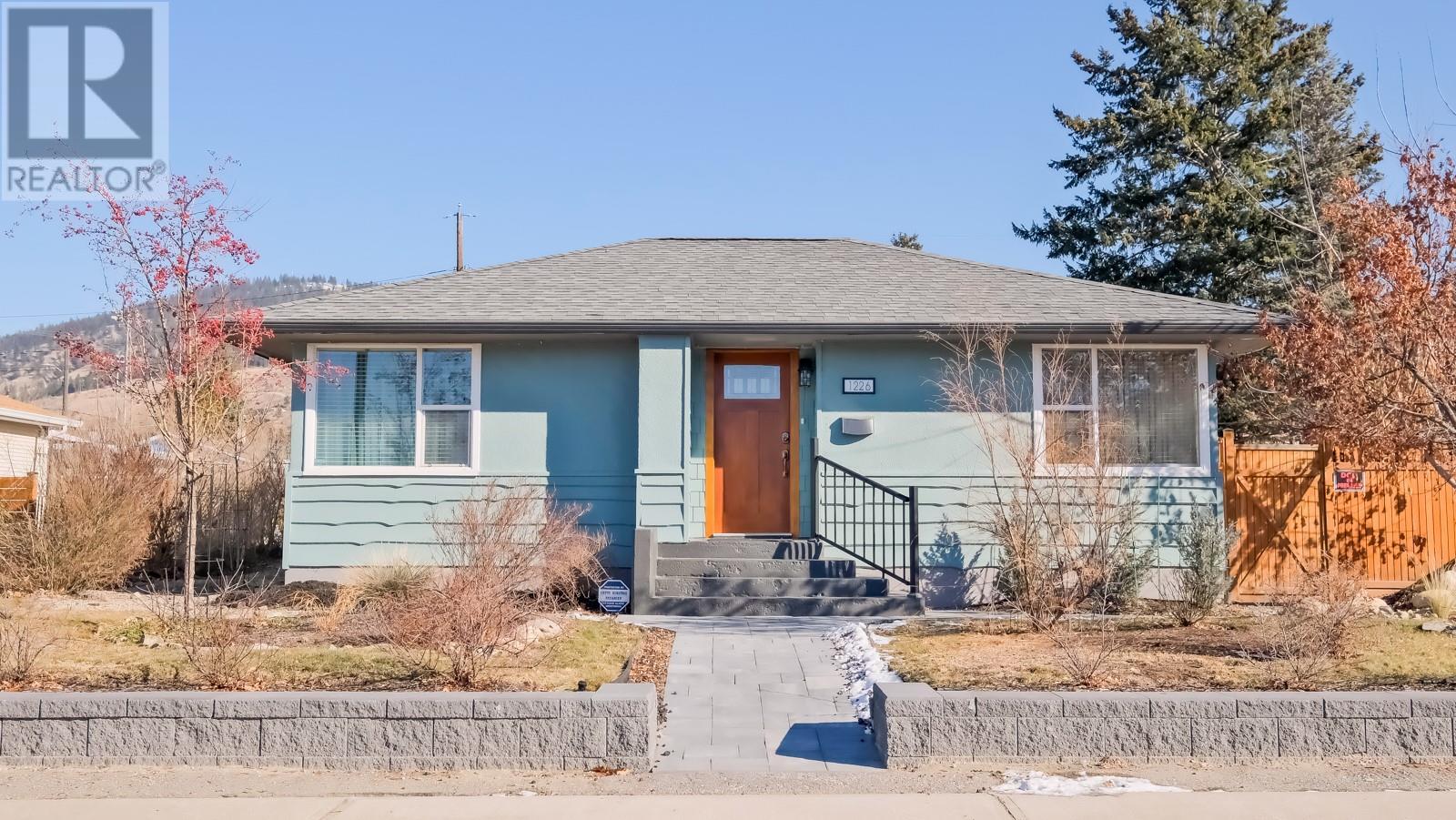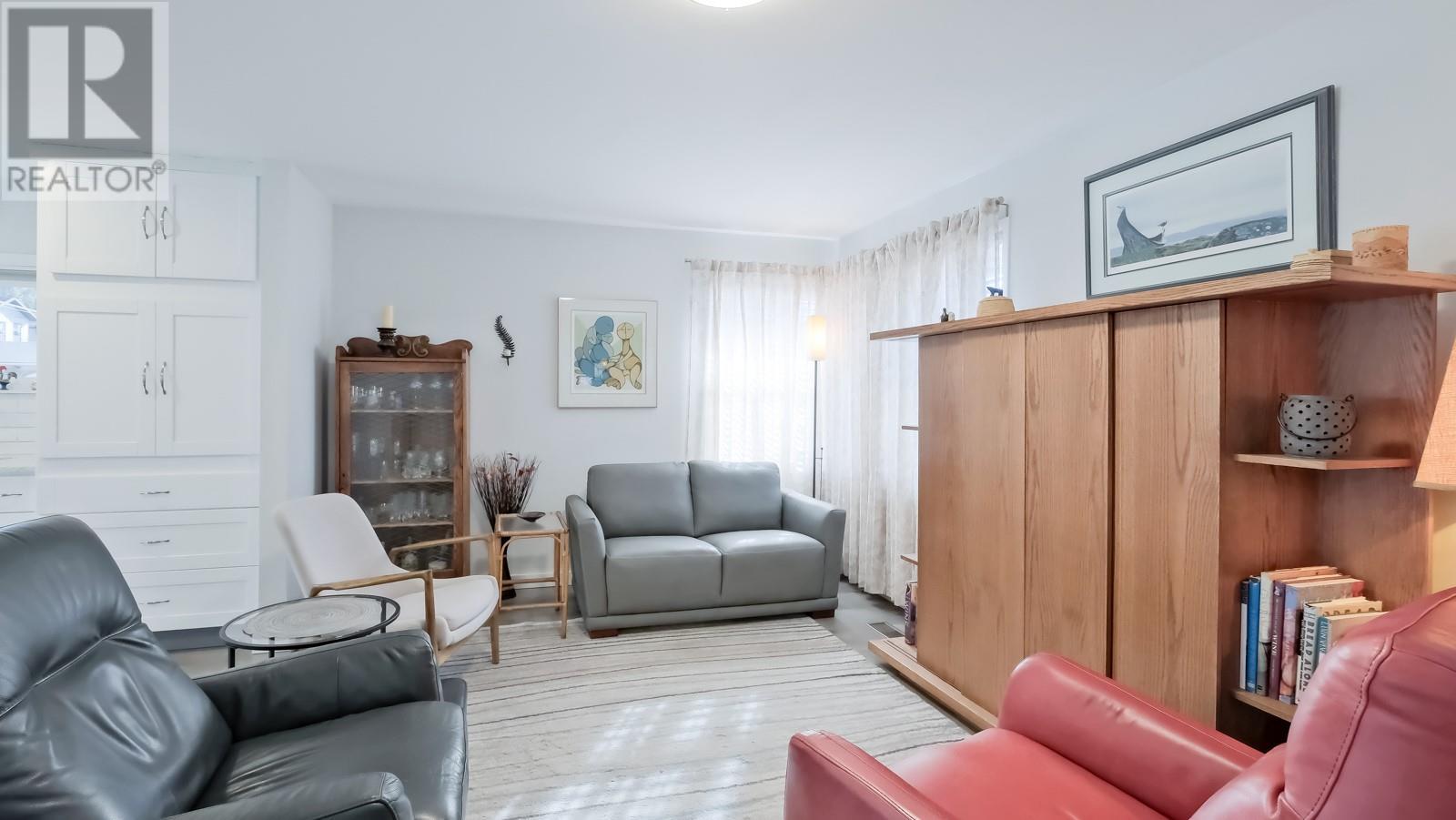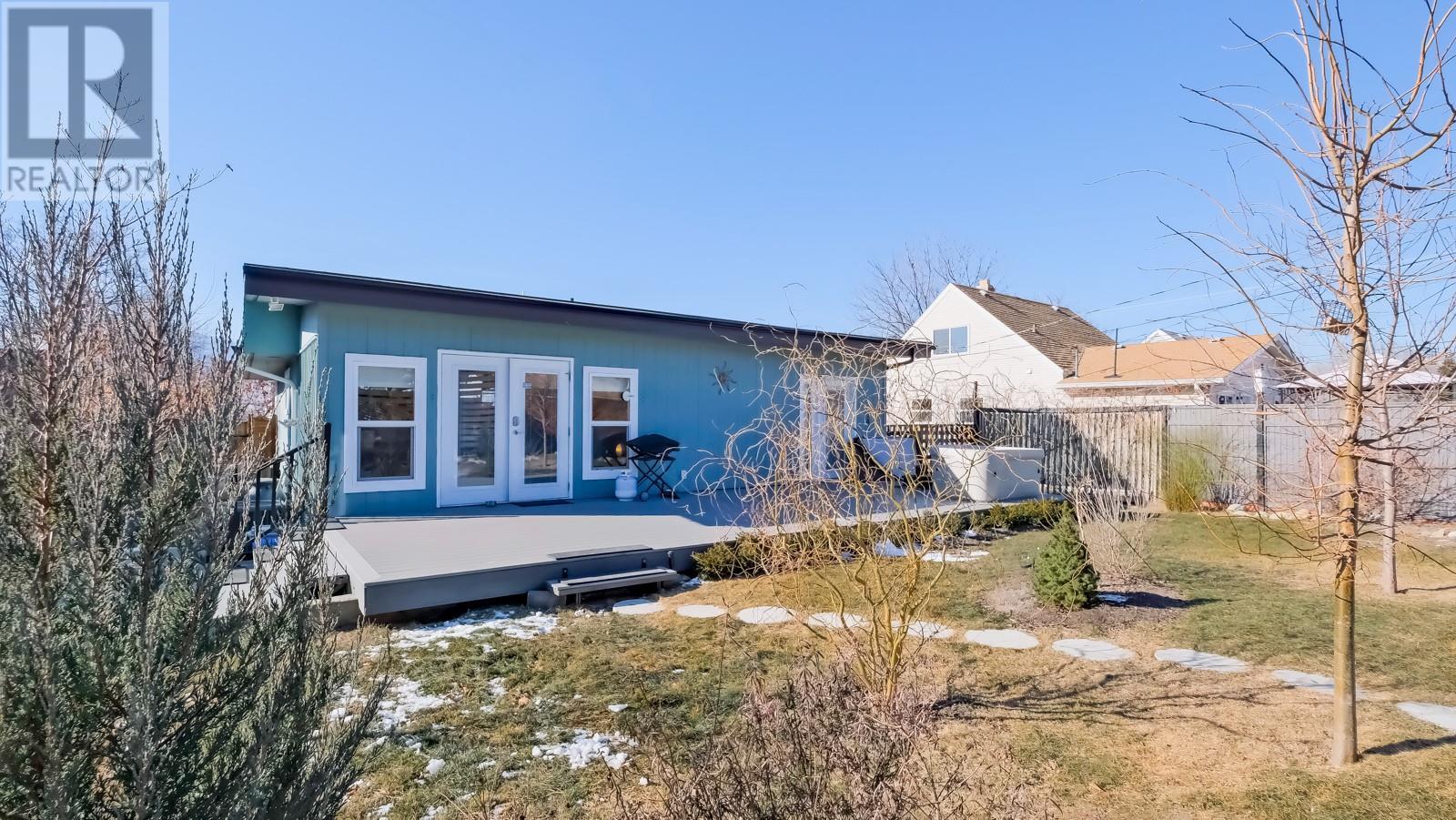3 Bedroom
3 Bathroom
1874 sqft
Ranch
Central Air Conditioning
Forced Air, See Remarks
Landscaped
$795,000
This beautifully updated 3-bedroom, 3-bathroom home offers comfort, convenience, and an unbeatable lifestyle in one of Penticton’s most desirable neighborhoods. Enjoy all your main living on one level, featuring a bright kitchen with quartz countertops, a large island, stainless steel appliances, and a gas range—perfect for entertaining. The living room is bathed in natural light, while the spacious primary bedroom features a walk-in closet, ensuite, and patio doors leading to your private backyard oasis with a hot tub. A second bedroom, a 3-piece bathroom, and laundry complete the main floor. Step outside to a massive east-facing patio and fully fenced yard—ideal for kids, pets, and outdoor living. The lower level offers a spacious rec room, a third bedroom, a bathroom, and a utility room, providing great flexibility. A newly built and aesthetically pleasing double car covered carport off the alley ensures secure parking and storage. Prime Location! Located in the sought-after K-Streets, this home is just a short walk to shopping, restaurants, the farmers’ market, Okanagan Beach, parks, and schools. With numerous recent upgrades, this move-in-ready home is perfect for those looking to embrace the Okanagan lifestyle. (id:24231)
Property Details
|
MLS® Number
|
10335570 |
|
Property Type
|
Single Family |
|
Neigbourhood
|
Main North |
|
Amenities Near By
|
Park, Recreation, Schools, Shopping |
|
Community Features
|
Family Oriented |
|
Features
|
Central Island |
|
View Type
|
Mountain View |
Building
|
Bathroom Total
|
3 |
|
Bedrooms Total
|
3 |
|
Appliances
|
Refrigerator, Dishwasher, Range - Gas, Microwave, Washer/dryer Stack-up |
|
Architectural Style
|
Ranch |
|
Basement Type
|
Partial |
|
Constructed Date
|
1948 |
|
Construction Style Attachment
|
Detached |
|
Cooling Type
|
Central Air Conditioning |
|
Exterior Finish
|
Stucco, Other |
|
Fire Protection
|
Security System |
|
Flooring Type
|
Carpeted, Vinyl |
|
Heating Type
|
Forced Air, See Remarks |
|
Roof Material
|
Asphalt Shingle |
|
Roof Style
|
Unknown |
|
Stories Total
|
1 |
|
Size Interior
|
1874 Sqft |
|
Type
|
House |
|
Utility Water
|
Municipal Water |
Parking
Land
|
Access Type
|
Easy Access |
|
Acreage
|
No |
|
Fence Type
|
Fence |
|
Land Amenities
|
Park, Recreation, Schools, Shopping |
|
Landscape Features
|
Landscaped |
|
Sewer
|
Municipal Sewage System |
|
Size Frontage
|
60 Ft |
|
Size Irregular
|
0.17 |
|
Size Total
|
0.17 Ac|under 1 Acre |
|
Size Total Text
|
0.17 Ac|under 1 Acre |
|
Zoning Type
|
Unknown |
Rooms
| Level |
Type |
Length |
Width |
Dimensions |
|
Basement |
3pc Bathroom |
|
|
4'7'' x 10'8'' |
|
Basement |
Bedroom |
|
|
8'6'' x 10'4'' |
|
Basement |
Recreation Room |
|
|
30'9'' x 10'3'' |
|
Basement |
Storage |
|
|
4'11'' x 3'3'' |
|
Basement |
Utility Room |
|
|
10'9'' x 12'4'' |
|
Main Level |
3pc Bathroom |
|
|
6'7'' x 6'8'' |
|
Main Level |
4pc Ensuite Bath |
|
|
8'2'' x 7'8'' |
|
Main Level |
Primary Bedroom |
|
|
14'10'' x 12'5'' |
|
Main Level |
Other |
|
|
8'10'' x 8'3'' |
|
Main Level |
Bedroom |
|
|
13'0'' x 9'5'' |
|
Main Level |
Kitchen |
|
|
12'8'' x 22'1'' |
|
Main Level |
Living Room |
|
|
18'10'' x 15'0'' |
https://www.realtor.ca/real-estate/27918207/1226-kensington-street-penticton-main-north
























































