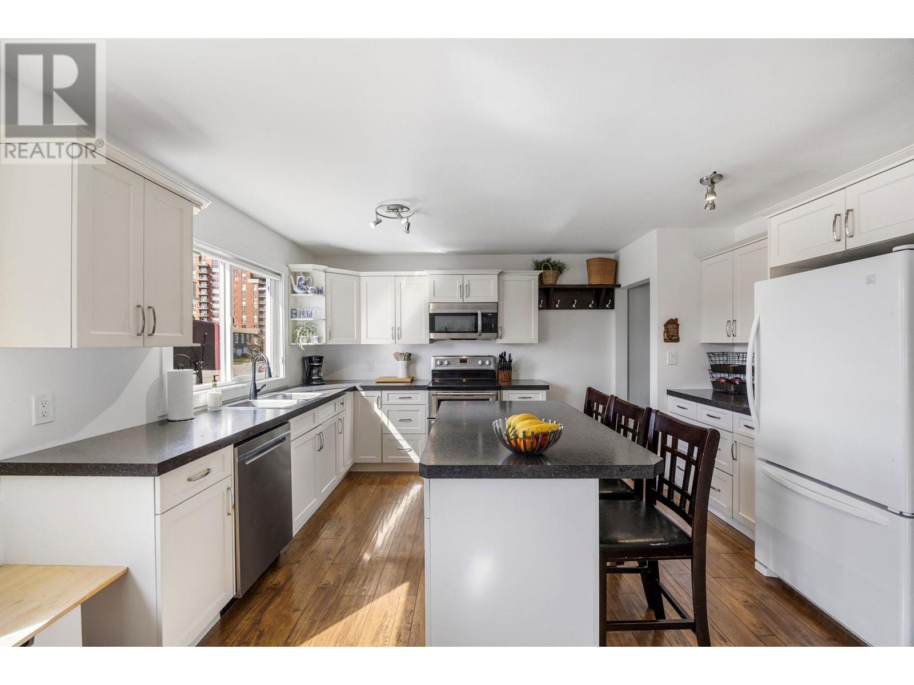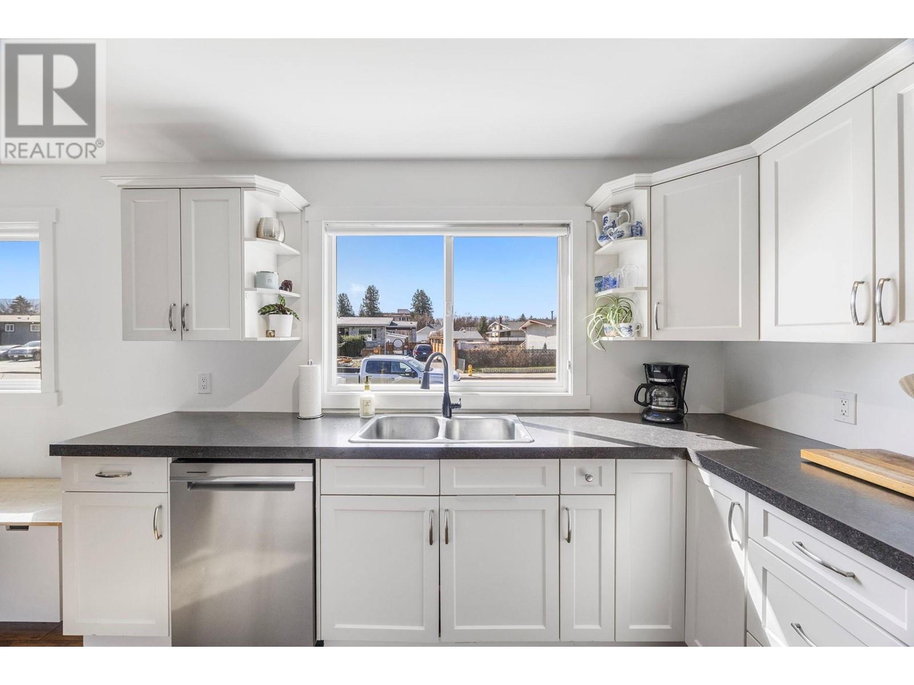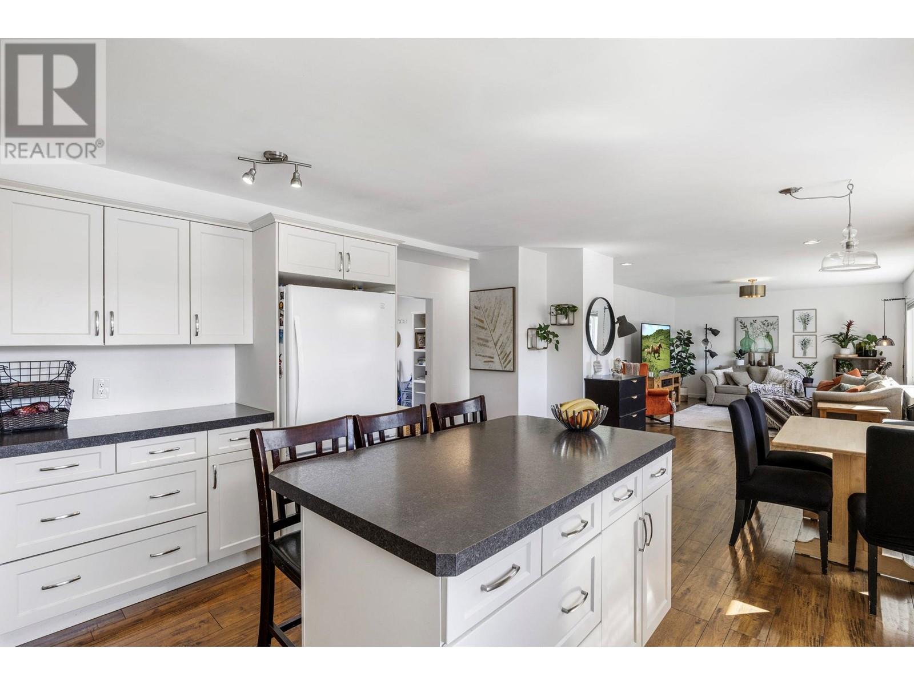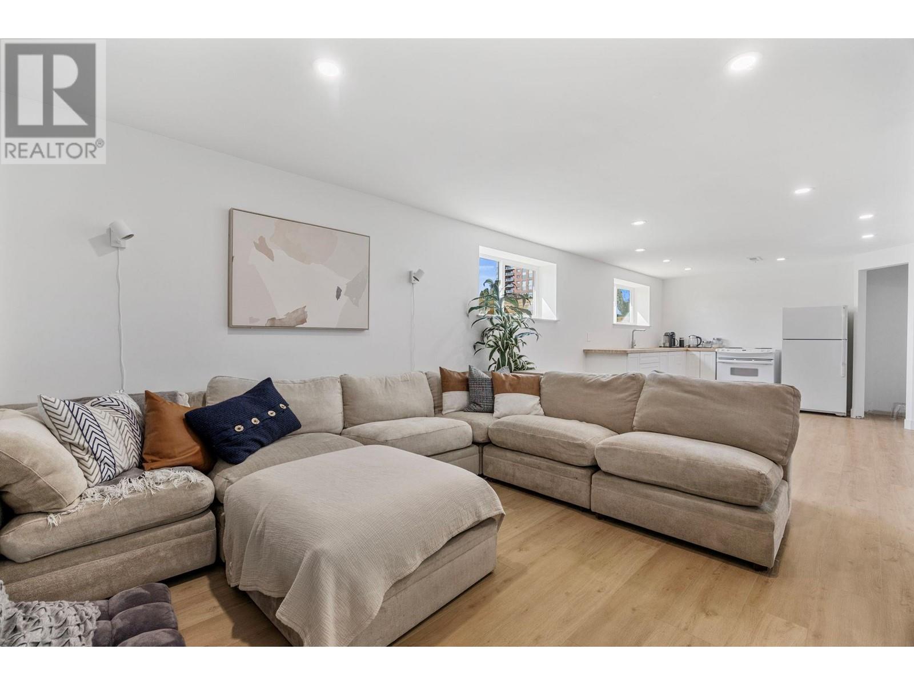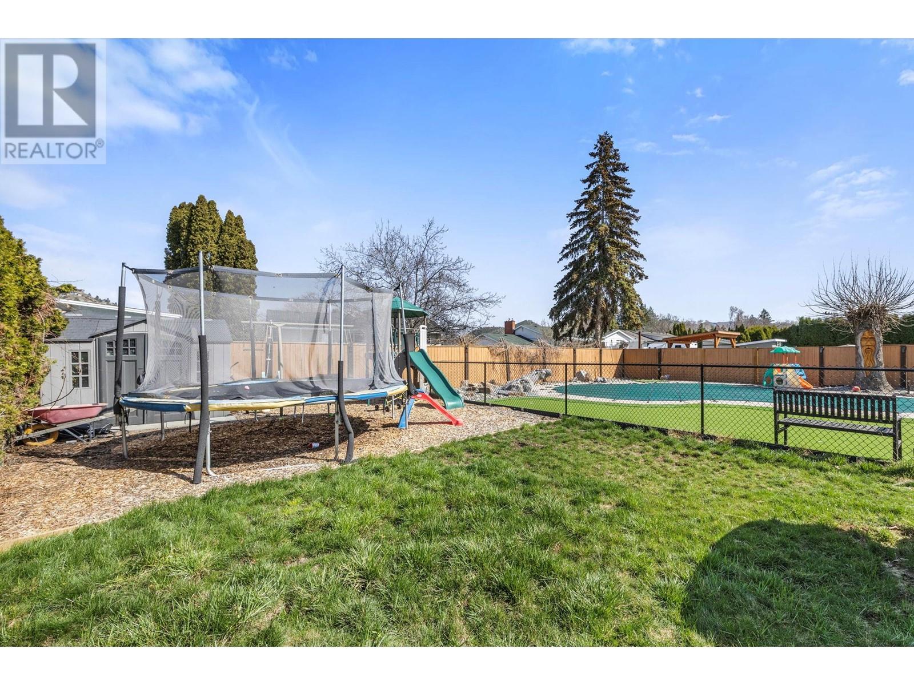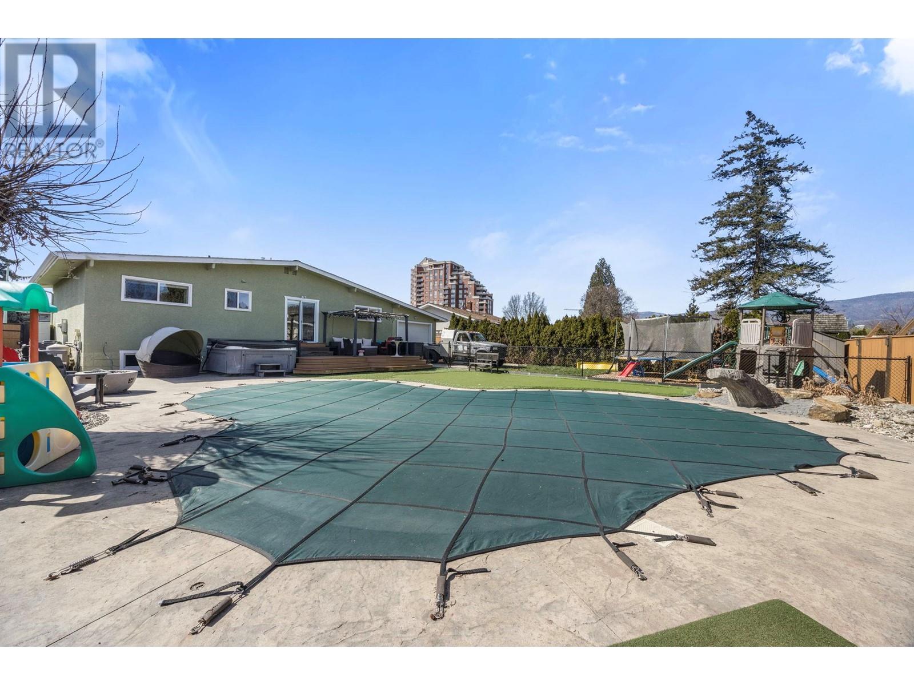5 Bedroom
2 Bathroom
2464 sqft
Ranch
Inground Pool, Outdoor Pool, Pool
Central Air Conditioning
Forced Air, See Remarks
$1,180,000
A Must See!! Great family home, completely updated. 5 bedrooms- 3 up and 2 down. Bright with a fresh coat of paint. New appliances. Both Bathrooms recently renovated. Open living space. Access to backyard off back of house. Large patio to enjoy the afternoon sun. Downstairs is recently finished, could easily be made into a suite. Large living room with wet bar. Exercise room. Windows recently all installed for a bright above ground feel. 2 Large bedrooms. The backyard is an oasis. Large pool and hot tub with great landscaping, including a putting green, diving rock and carved, old oak tree. Fenced off from Play area and additional parking. Drive through garage allows for extra vehicle parking off the street. Location!! In the heart of old glenmore. Short distance to downtown and all the amenities. Restaurants, beaches, shopping. Close to great elementary school, sports fields and recreation. Close to all transit and the Okanagan Rail Trail, giving easy access to Kelowna. Book a private viewing now. (id:24231)
Property Details
|
MLS® Number
|
10342354 |
|
Property Type
|
Single Family |
|
Neigbourhood
|
Glenmore |
|
Community Features
|
Pets Allowed |
|
Parking Space Total
|
4 |
|
Pool Type
|
Inground Pool, Outdoor Pool, Pool |
Building
|
Bathroom Total
|
2 |
|
Bedrooms Total
|
5 |
|
Architectural Style
|
Ranch |
|
Constructed Date
|
1967 |
|
Construction Style Attachment
|
Detached |
|
Cooling Type
|
Central Air Conditioning |
|
Heating Type
|
Forced Air, See Remarks |
|
Stories Total
|
2 |
|
Size Interior
|
2464 Sqft |
|
Type
|
House |
|
Utility Water
|
Municipal Water |
Parking
Land
|
Acreage
|
No |
|
Sewer
|
Municipal Sewage System |
|
Size Irregular
|
0.2 |
|
Size Total
|
0.2 Ac|under 1 Acre |
|
Size Total Text
|
0.2 Ac|under 1 Acre |
|
Zoning Type
|
Unknown |
Rooms
| Level |
Type |
Length |
Width |
Dimensions |
|
Basement |
4pc Bathroom |
|
|
Measurements not available |
|
Basement |
Family Room |
|
|
29'1'' x 12'4'' |
|
Basement |
Recreation Room |
|
|
20'10'' x 9'11'' |
|
Basement |
Bedroom |
|
|
10'6'' x 12'3'' |
|
Basement |
Bedroom |
|
|
12'3'' x 13'1'' |
|
Main Level |
4pc Bathroom |
|
|
7' x 10'2'' |
|
Main Level |
Bedroom |
|
|
8'2'' x 10'2'' |
|
Main Level |
Bedroom |
|
|
11'9'' x 10'3'' |
|
Main Level |
Primary Bedroom |
|
|
10'7'' x 13'8'' |
|
Main Level |
Living Room |
|
|
20'11'' x 13'1'' |
|
Main Level |
Dining Room |
|
|
9'4'' x 14'6'' |
|
Main Level |
Kitchen |
|
|
14'1'' x 11' |
https://www.realtor.ca/real-estate/28133458/1224-lawson-avenue-kelowna-glenmore





