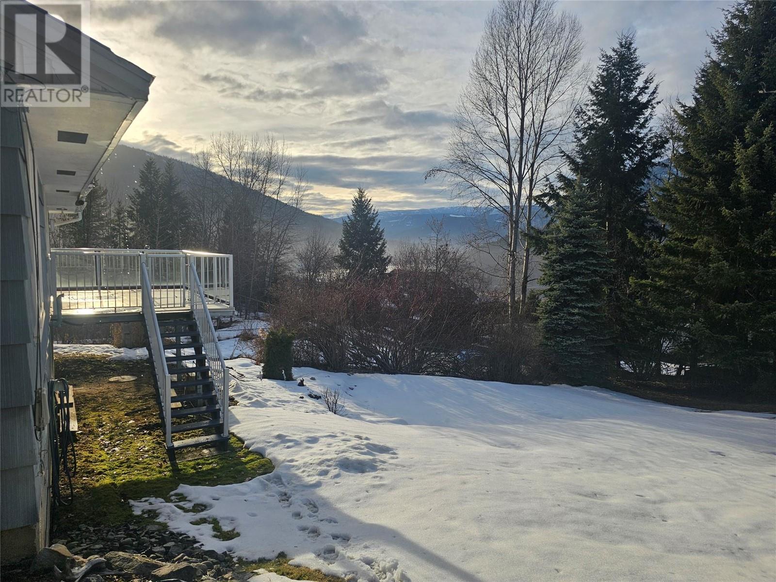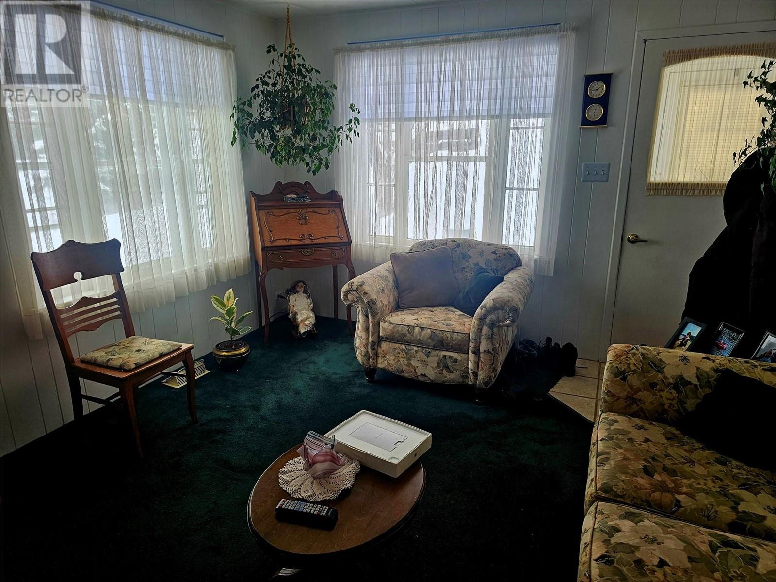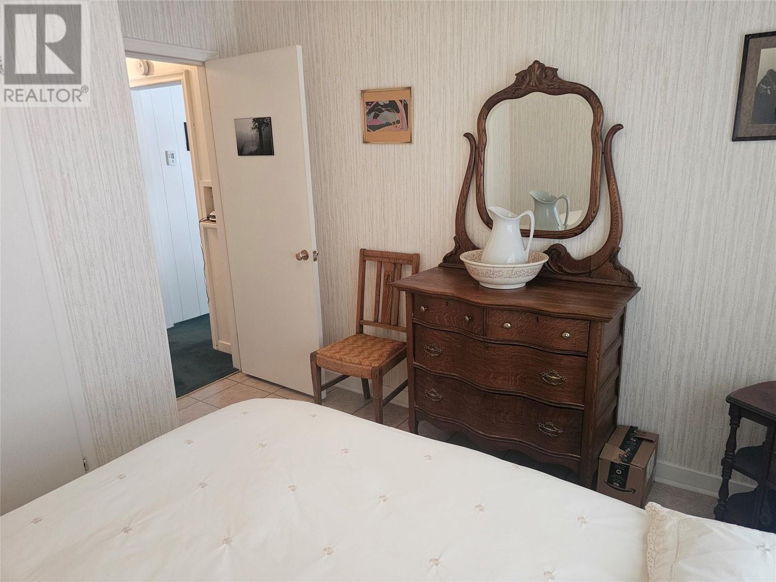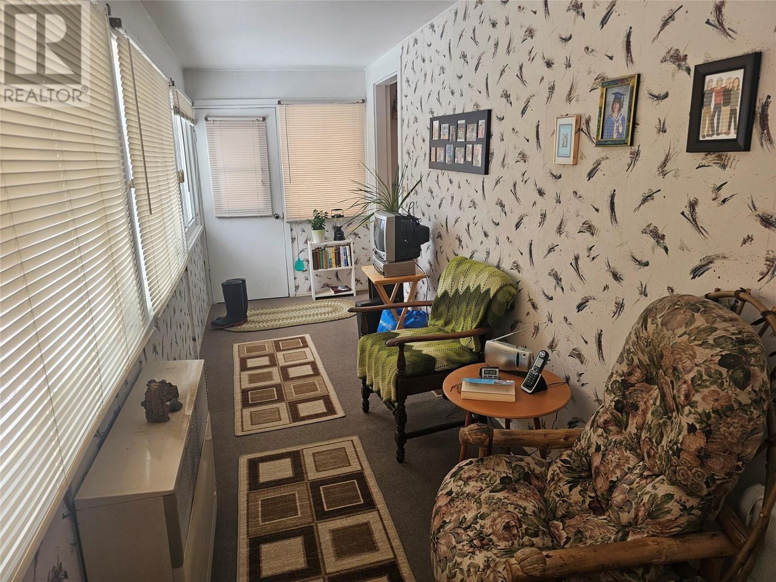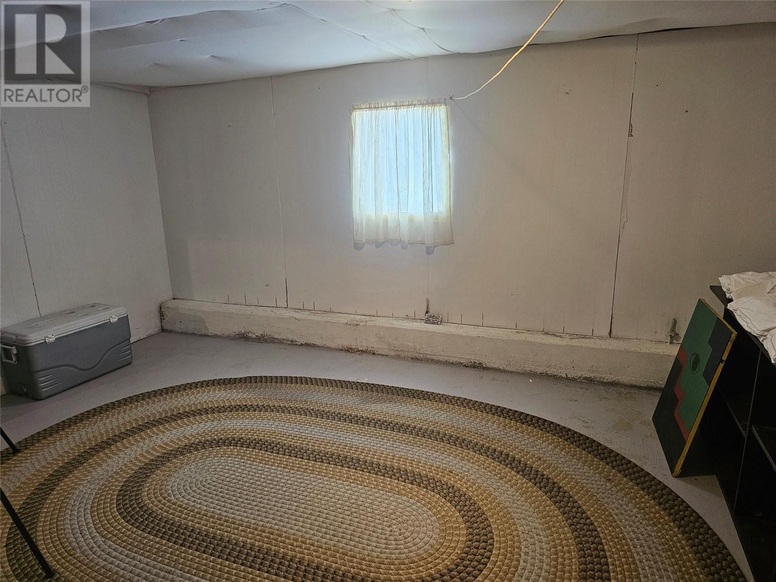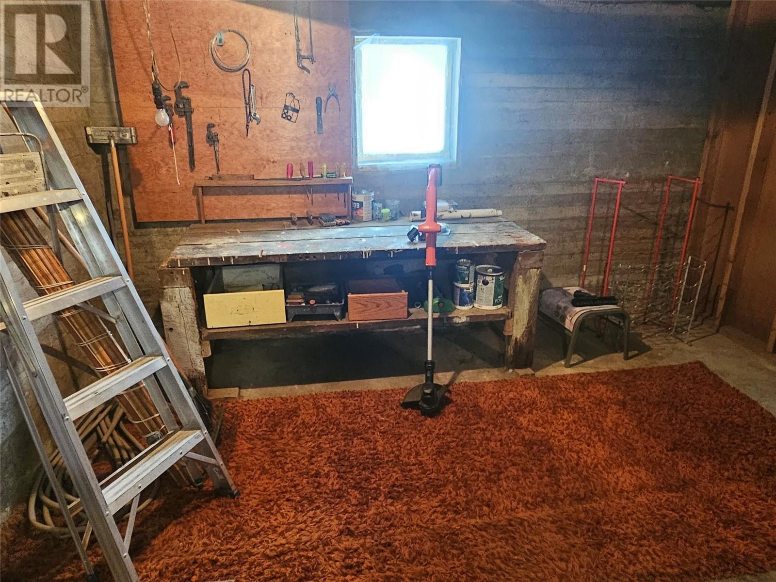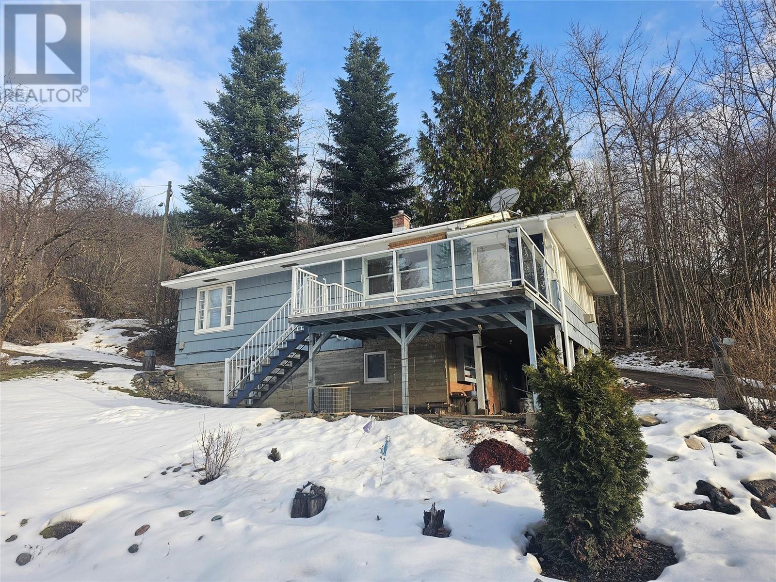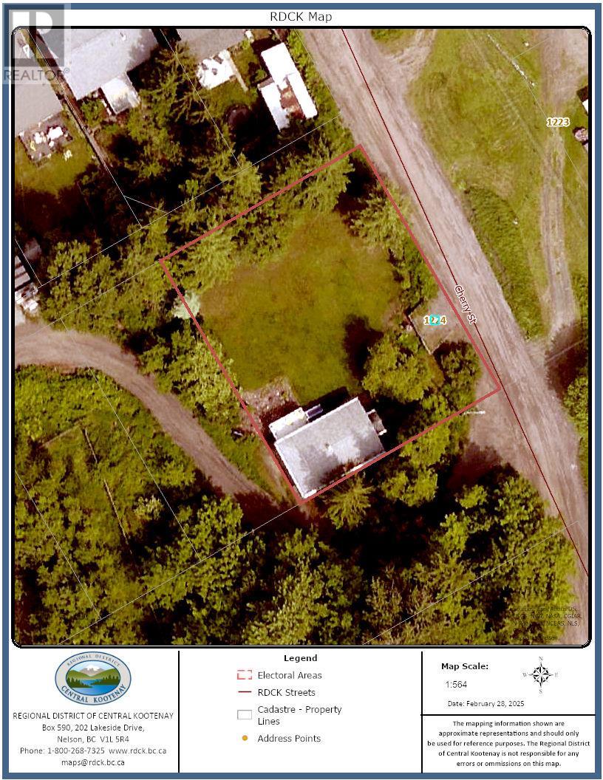3 Bedroom
1 Bathroom
1484 sqft
Ranch
Central Air Conditioning
Forced Air, See Remarks
$699,900
Nestled in a prime location near Mountain Station, this exceptional 110' x 120' parcel offers endless potential. Whether you're an investor, developer, or someone looking for the perfect spot to build your dream home, this property is a must-see! Perched in a sought-after neighborhood with stunning views, this well-maintained 3-bedroom home is just a short walk to schools, downtown, and the rail-to-trail path, making it ideal for outdoor enthusiasts and families alike. With world-class biking and hiking trails right at your doorstep, this is a true Nelson gem. The possibilities here are remarkable—subdivide into multiple lots, develop multi-unit housing, or simply enjoy a spectacular oversized property in one of Nelson’s most desirable areas. Don’t miss this rare chance to own a prime piece of Nelson real estate. Opportunities like this don’t come often! (id:24231)
Property Details
|
MLS® Number
|
10336987 |
|
Property Type
|
Single Family |
|
Neigbourhood
|
Nelson |
|
Community Features
|
Pets Allowed, Rentals Allowed |
|
Parking Space Total
|
3 |
|
View Type
|
Mountain View |
Building
|
Bathroom Total
|
1 |
|
Bedrooms Total
|
3 |
|
Architectural Style
|
Ranch |
|
Basement Type
|
Full |
|
Constructed Date
|
1948 |
|
Construction Style Attachment
|
Detached |
|
Cooling Type
|
Central Air Conditioning |
|
Heating Type
|
Forced Air, See Remarks |
|
Roof Material
|
Asphalt Shingle |
|
Roof Style
|
Unknown |
|
Stories Total
|
1 |
|
Size Interior
|
1484 Sqft |
|
Type
|
House |
|
Utility Water
|
Municipal Water |
Land
|
Acreage
|
No |
|
Sewer
|
Municipal Sewage System |
|
Size Irregular
|
0.28 |
|
Size Total
|
0.28 Ac|under 1 Acre |
|
Size Total Text
|
0.28 Ac|under 1 Acre |
|
Zoning Type
|
Residential |
Rooms
| Level |
Type |
Length |
Width |
Dimensions |
|
Basement |
Recreation Room |
|
|
15'2'' x 11'3'' |
|
Basement |
Bedroom |
|
|
9'2'' x 9' |
|
Basement |
Utility Room |
|
|
21' x 12'6'' |
|
Main Level |
Office |
|
|
21'4'' x 5'6'' |
|
Main Level |
4pc Bathroom |
|
|
6' x 5' |
|
Main Level |
Bedroom |
|
|
9'9'' x 9'4'' |
|
Main Level |
Primary Bedroom |
|
|
11'3'' x 9'4'' |
|
Main Level |
Living Room |
|
|
15'11'' x 11'6'' |
|
Main Level |
Kitchen |
|
|
11'7'' x 11'5'' |
Utilities
|
Cable
|
Available |
|
Electricity
|
Available |
|
Natural Gas
|
Available |
|
Telephone
|
Available |
|
Sewer
|
Available |
|
Water
|
Available |
https://www.realtor.ca/real-estate/27968987/1224-cherry-street-nelson-nelson

