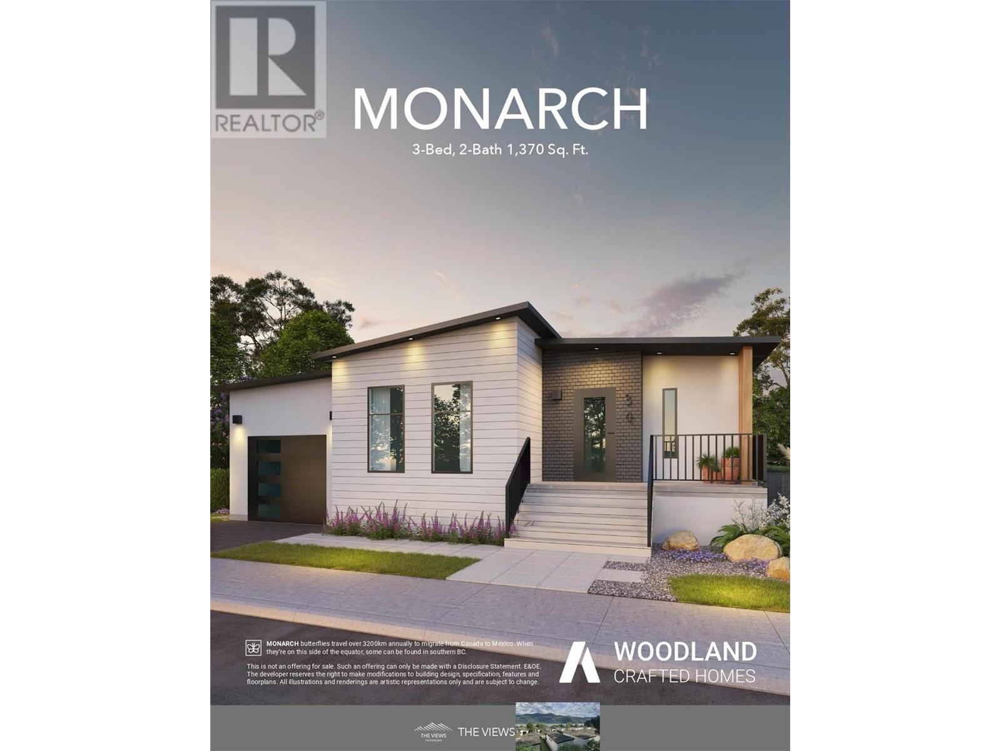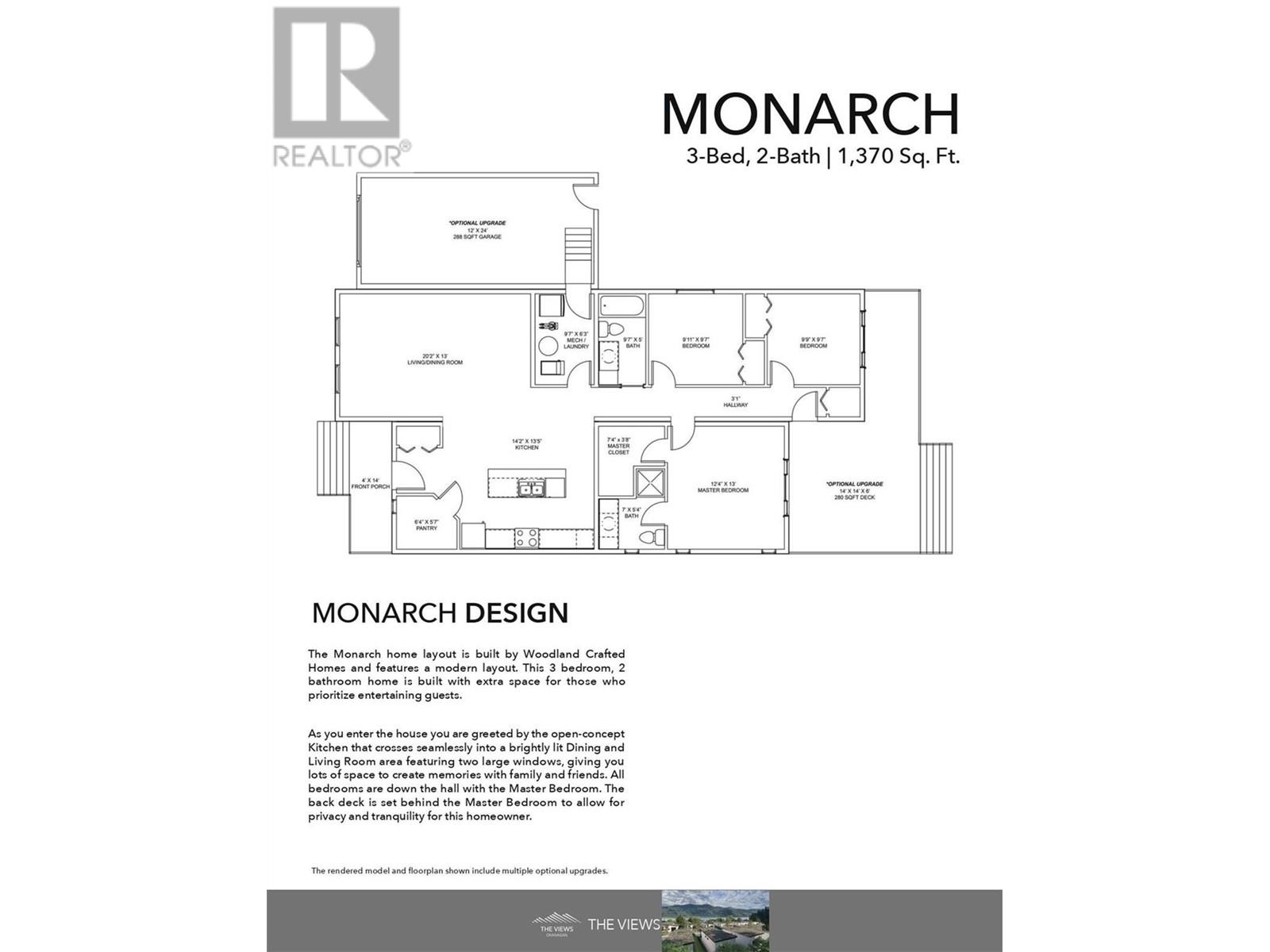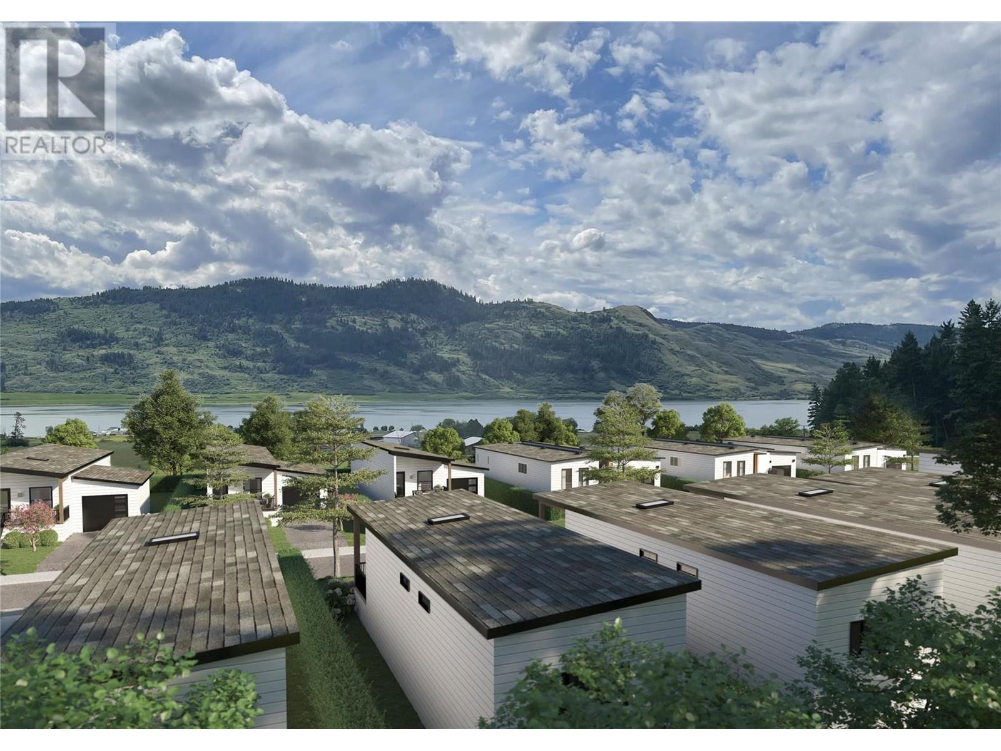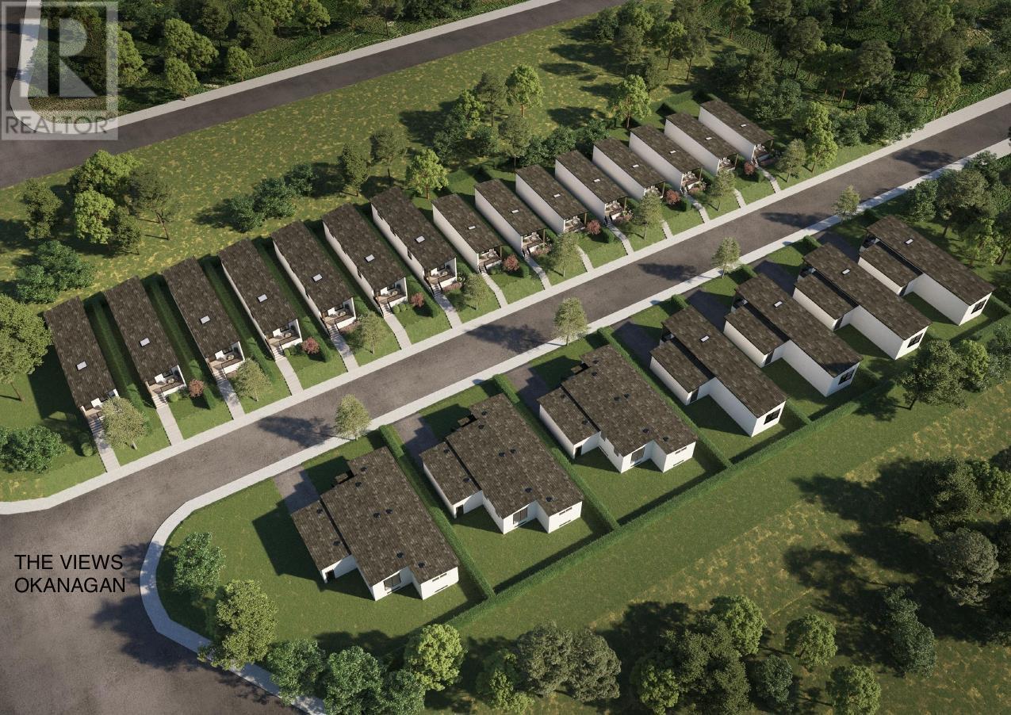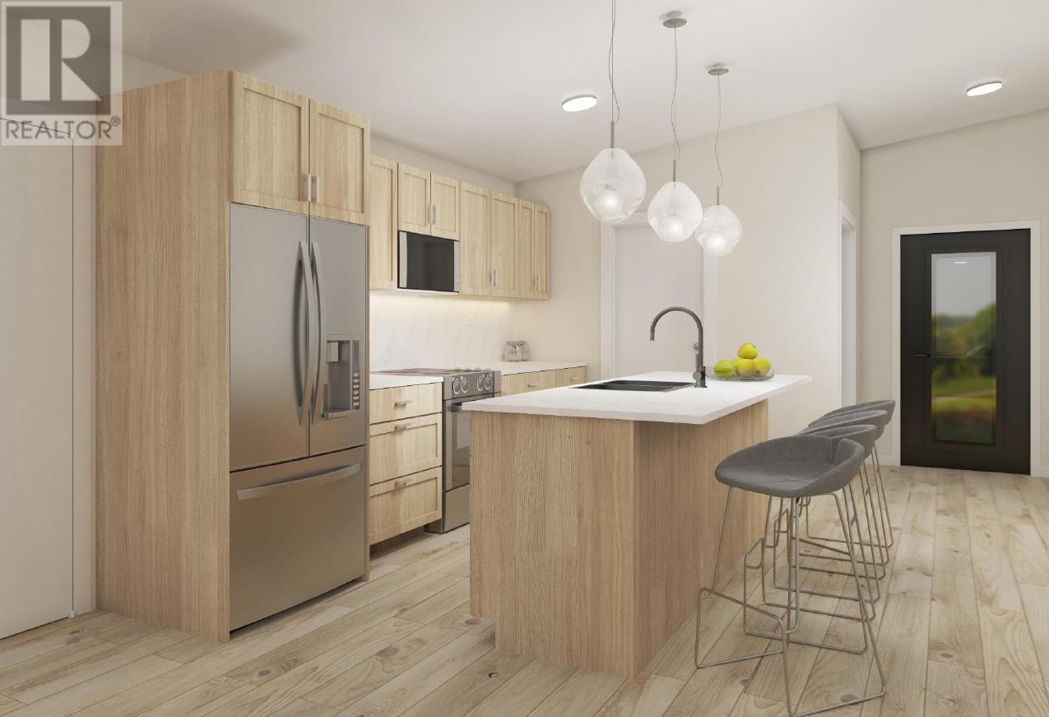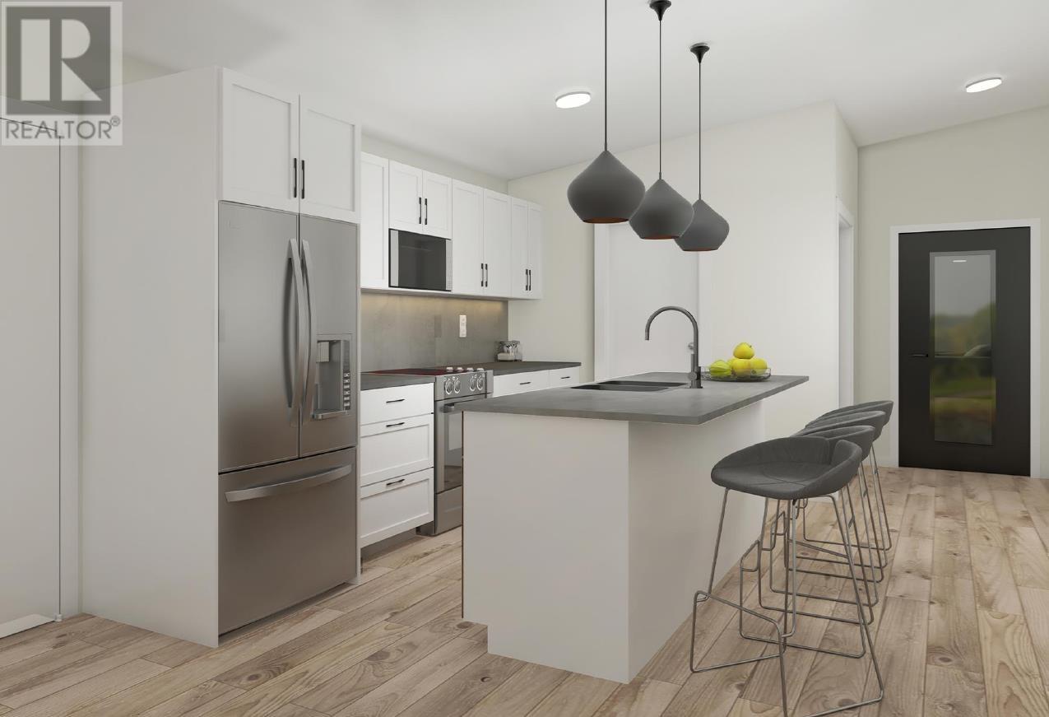12204 Westside Road Unit# 1 Vernon, British Columbia V1H 2A4
$443,800Maintenance, Pad Rental
$360 Monthly
Maintenance, Pad Rental
$360 MonthlyPRESENTATION CENTRE. OPEN HOUSE, 11-3PM SATURDAY MARCH 29th AND SUNDAY MARCH 30th. Introducing the perfect retreat nestled in the breathtaking North Okanagan Valley and conveniently located just a few minutes from the shores of Okanagan Lake. This Monarch home is built by Woodland Crafted Homes and features a modern layout. The base price includes a carport and upgraded garage options are available. With a unique exterior, this 3 bedroom, 2 bathroom home design is created for those that want it all. Entering to the open-concept Kitchen, you walk through a bright front patio and are met with the highly coveted seamless living/dining space. Guest rooms and spacious Master Bedroom at the back of the house means optimized space distribution. Backyard patio opens to your fenced rear yard homeowners get every bit of sunshine that the Okanagan has to offer. Maintenance / land use fee of $360/month. Only 10 minutes from Vernon, 25 minutes from Silver Star Ski Resort and close to beaches, boat launch, golf and hiking trails. Short Term Rentals Permitted. Call for an Information Package today! (id:24231)
Property Details
| MLS® Number | 10339893 |
| Property Type | Single Family |
| Neigbourhood | Okanagan North |
| Community Features | Pet Restrictions, Pets Allowed With Restrictions |
| Features | Central Island |
| Parking Space Total | 2 |
| View Type | Lake View, View (panoramic) |
Building
| Bathroom Total | 2 |
| Bedrooms Total | 3 |
| Appliances | Refrigerator, Dishwasher, Range - Electric, Water Heater - Electric, Microwave, Washer |
| Constructed Date | 2025 |
| Cooling Type | Central Air Conditioning |
| Exterior Finish | Stone, Stucco, Other |
| Flooring Type | Vinyl |
| Foundation Type | See Remarks |
| Heating Type | Forced Air |
| Roof Material | Other |
| Roof Style | Unknown |
| Stories Total | 1 |
| Size Interior | 1372 Sqft |
| Type | Manufactured Home |
| Utility Water | Well |
Parking
| Carport |
Land
| Acreage | No |
| Fence Type | Fence |
| Sewer | See Remarks |
| Size Total Text | Under 1 Acre |
| Zoning Type | Unknown |
Rooms
| Level | Type | Length | Width | Dimensions |
|---|---|---|---|---|
| Main Level | 3pc Ensuite Bath | 8'6'' x 7'1'' | ||
| Main Level | Primary Bedroom | 13'1'' x 12'6'' | ||
| Main Level | Bedroom | 9'8'' x 9'10'' | ||
| Main Level | Bedroom | 9'8'' x 10'0'' | ||
| Main Level | 4pc Bathroom | 5'0'' x 9'8'' | ||
| Main Level | Laundry Room | 6'0'' x 9'8'' | ||
| Main Level | Dining Room | 13'1'' x 9'5'' | ||
| Main Level | Living Room | 13'1'' x 10'11'' | ||
| Main Level | Kitchen | 14'2'' x 13'5'' | ||
| Main Level | Foyer | 5'0'' x 5'0'' |
https://www.realtor.ca/real-estate/28051417/12204-westside-road-unit-1-vernon-okanagan-north
Interested?
Contact us for more information
