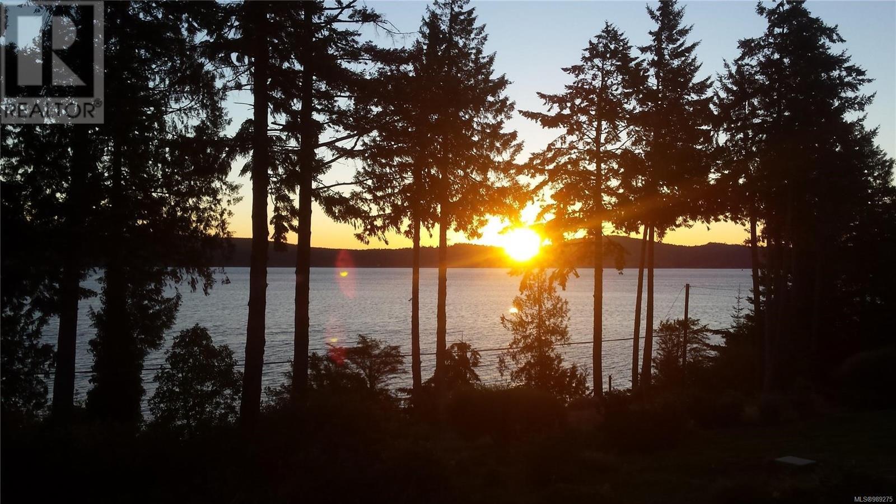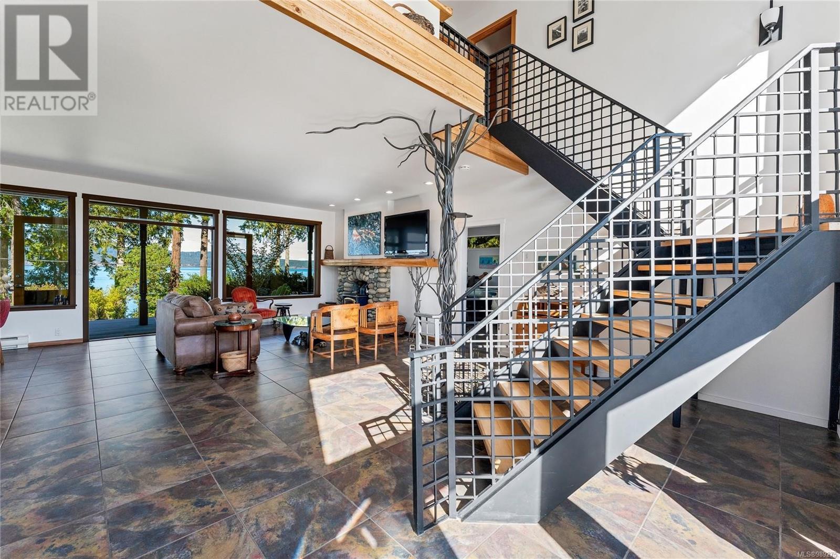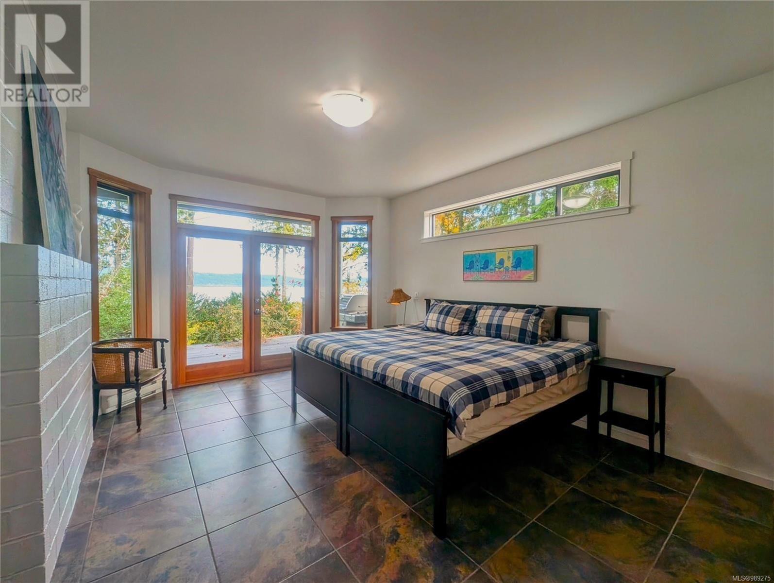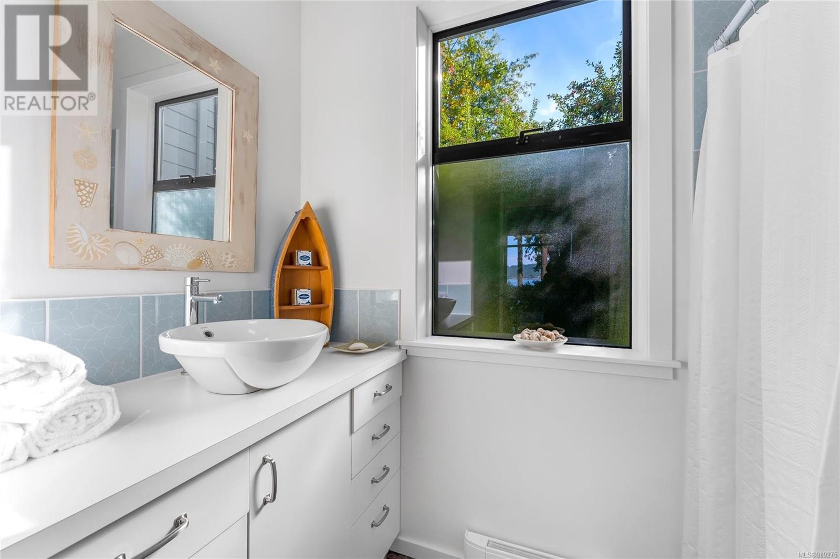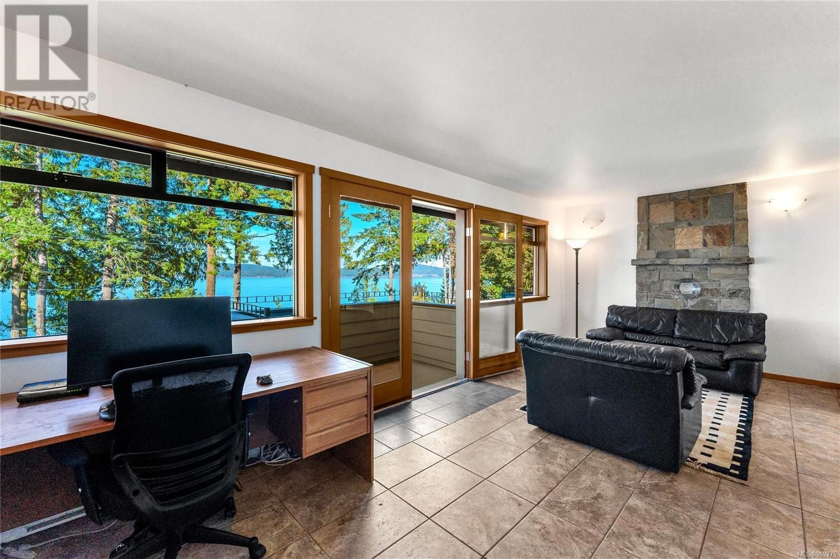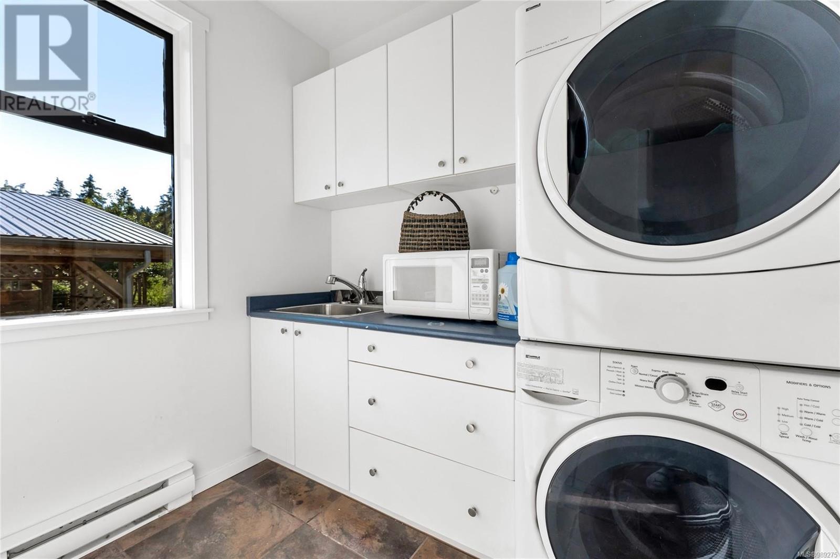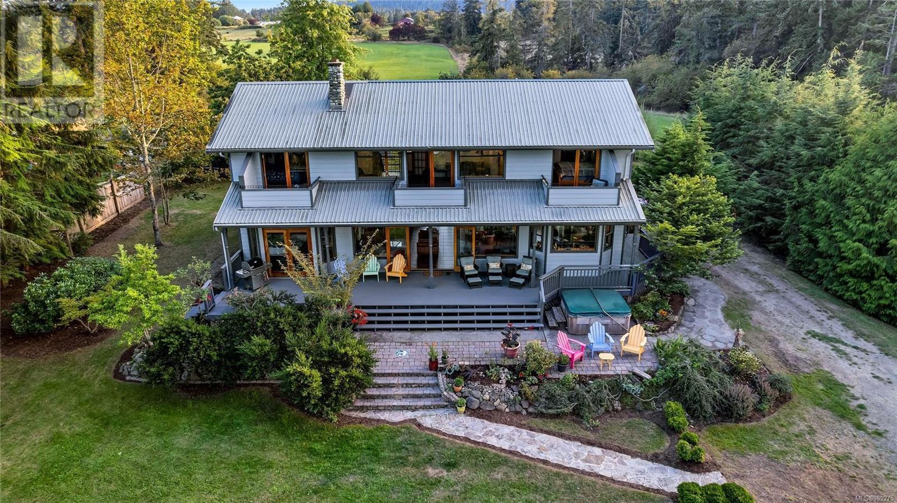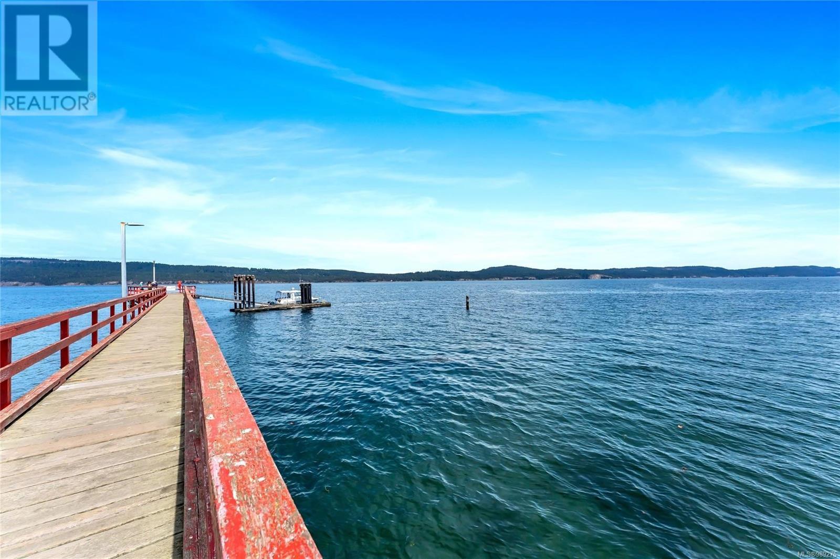4 Bedroom
5 Bathroom
3686 sqft
Fireplace
None
Baseboard Heaters
Waterfront On Ocean
$1,900,000
Bathed in natural light, this custom-built oceanfront home in North Beach/Fernwood offers a truly unique living experience. Panoramic ocean views meet picturesque rolling hill vistas in this artistically designed residence. Featuring multiple bedrooms, 5 bathrooms, and expansive living spaces, including a generous rec room, it's perfect for family and entertaining. Vaulted ceilings, a chef's kitchen, in-floor heating, and a wood-burning stove enhance the comfort and charm. Enjoy direct access to a private oceanfront area, stunning Trincomali Channel sunrises, and peaceful rural backyard views. Perfectly situated on a scenic 5km beachfront road, this property boasts a fenced orchard, vegetable garden, and a detached carport with greenhouse. With a boat launch, dock, and local restaurants nearby, this is effortless Salt Spring Island living at its finest. (id:24231)
Property Details
|
MLS® Number
|
989275 |
|
Property Type
|
Single Family |
|
Neigbourhood
|
Salt Spring |
|
Features
|
Other |
|
Parking Space Total
|
4 |
|
Structure
|
Greenhouse |
|
View Type
|
Ocean View |
|
Water Front Type
|
Waterfront On Ocean |
Building
|
Bathroom Total
|
5 |
|
Bedrooms Total
|
4 |
|
Constructed Date
|
1998 |
|
Cooling Type
|
None |
|
Fireplace Present
|
Yes |
|
Fireplace Total
|
1 |
|
Heating Fuel
|
Wood |
|
Heating Type
|
Baseboard Heaters |
|
Size Interior
|
3686 Sqft |
|
Total Finished Area
|
3628 Sqft |
|
Type
|
House |
Land
|
Access Type
|
Road Access |
|
Acreage
|
No |
|
Size Irregular
|
0.71 |
|
Size Total
|
0.71 Ac |
|
Size Total Text
|
0.71 Ac |
|
Zoning Type
|
Rural Residential |
Rooms
| Level |
Type |
Length |
Width |
Dimensions |
|
Second Level |
Ensuite |
|
|
4-Piece |
|
Second Level |
Bedroom |
|
|
13'1 x 14'2 |
|
Second Level |
Family Room |
|
|
22'3 x 12'2 |
|
Second Level |
Other |
|
|
17'2 x 4'3 |
|
Second Level |
Den |
|
|
8'10 x 10'3 |
|
Second Level |
Ensuite |
|
|
4-Piece |
|
Second Level |
Bedroom |
|
|
14'4 x 14'2 |
|
Lower Level |
Bedroom |
|
|
14'1 x 12'11 |
|
Lower Level |
Storage |
|
|
12'8 x 8'7 |
|
Lower Level |
Storage |
|
|
10'5 x 5'3 |
|
Lower Level |
Bathroom |
|
|
5-Piece |
|
Lower Level |
Entrance |
|
|
7'8 x 6'7 |
|
Lower Level |
Other |
|
|
8'3 x 6'4 |
|
Lower Level |
Recreation Room |
|
|
27'6 x 18'6 |
|
Main Level |
Laundry Room |
|
|
5'10 x 7'8 |
|
Main Level |
Entrance |
|
|
9'4 x 13'0 |
|
Main Level |
Bathroom |
|
|
3-Piece |
|
Main Level |
Ensuite |
|
|
3-Piece |
|
Main Level |
Primary Bedroom |
|
|
12'11 x 15'11 |
|
Main Level |
Living Room |
|
|
14'10 x 15'8 |
|
Main Level |
Dining Room |
|
|
8'6 x 13'2 |
|
Main Level |
Entrance |
|
|
13'9 x 4'9 |
|
Main Level |
Kitchen |
|
|
13'9 x 11'9 |
https://www.realtor.ca/real-estate/27971637/1214-north-beach-rd-salt-spring-salt-spring



