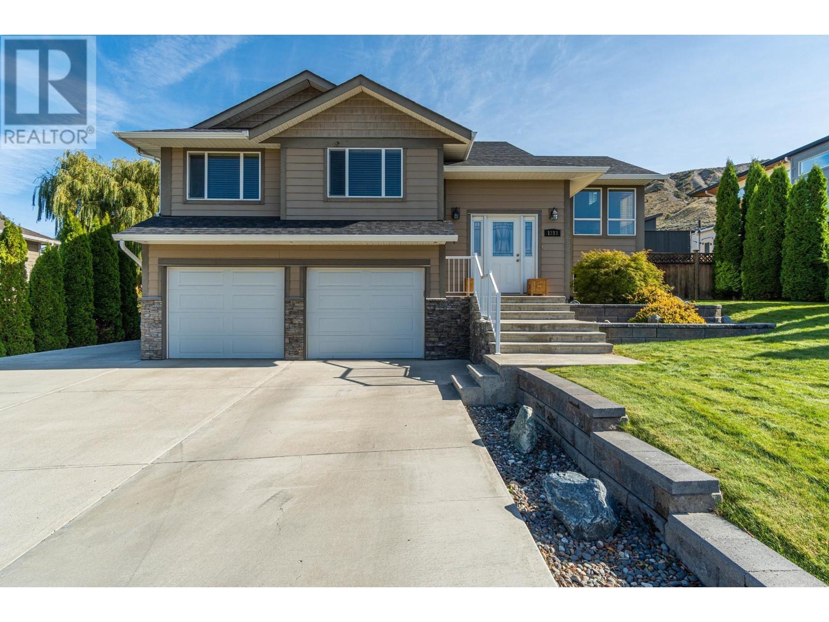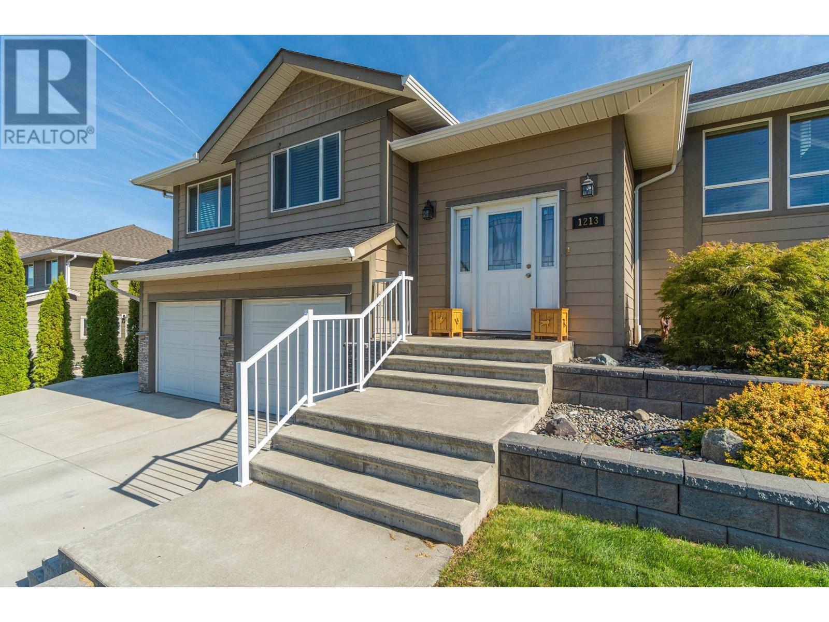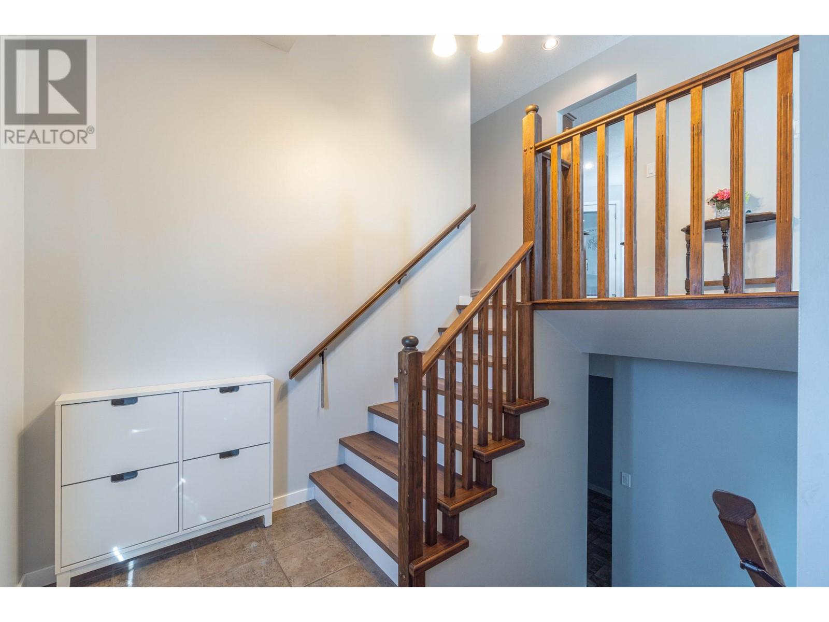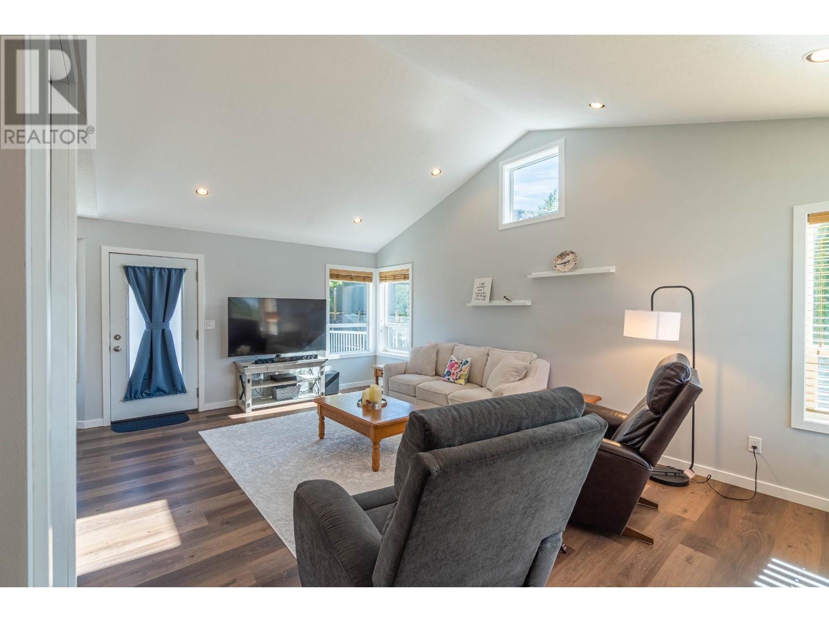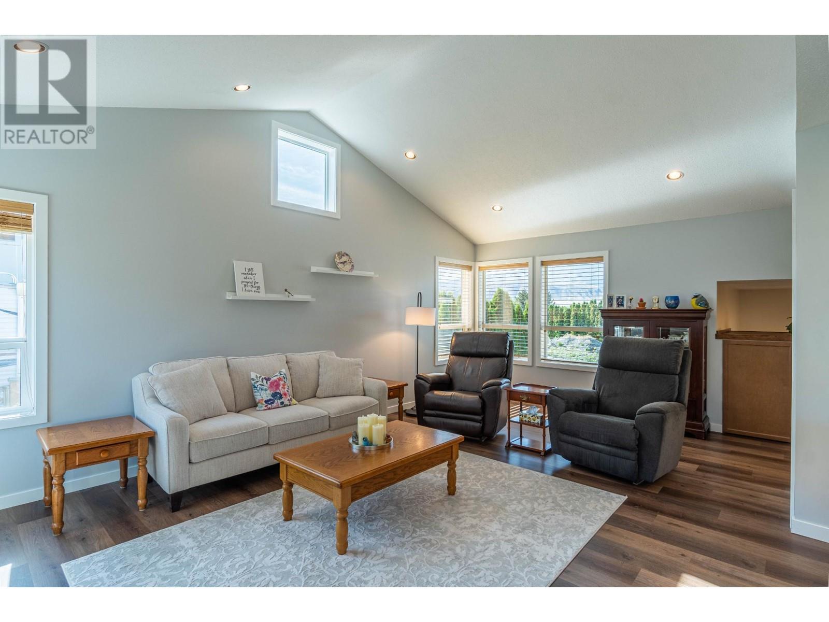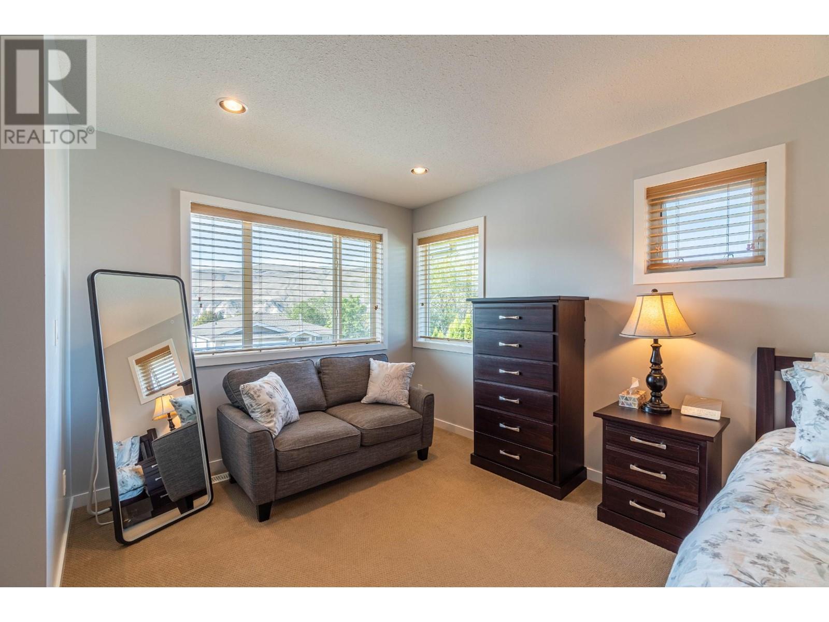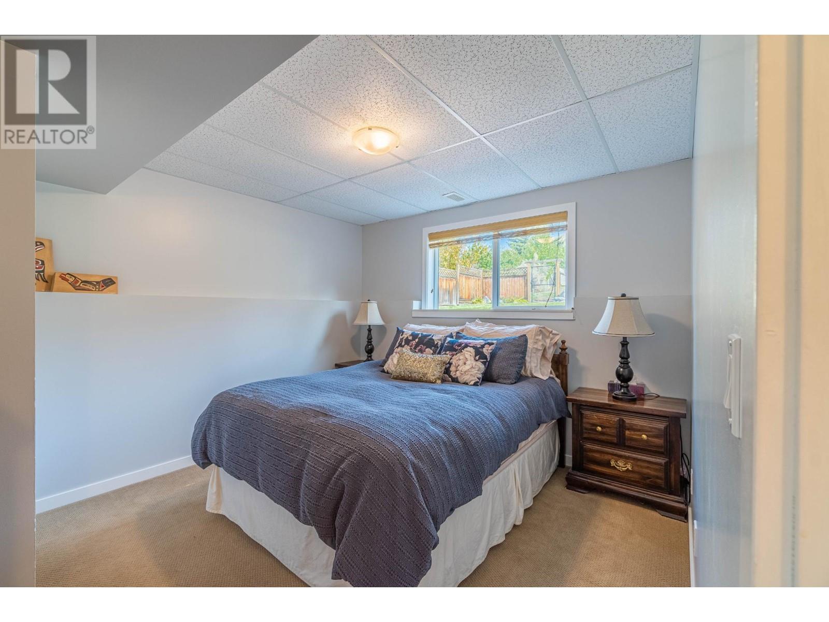3 Bedroom
3 Bathroom
1943 sqft
Central Air Conditioning
Forced Air, See Remarks
Landscaped
$599,000
Discover the perfect blend of comfort and style in this stunning 3-bedroom, 3-bathroom home in the desirable Mesa Vista neighbourhood of Ashcroft. The open concept main floor has soaring vaulted ceilings that create an airy and spacious atmosphere while the open kitchen with island gives you that homey feel that is perfect for entertaining. The bright windows overlooks the back deck and fully landscaped backyard, complete with access to the dunes and hiking trails. Your personal outdoor retreat. For those who love to travel, the RV parking with plug-in is a fantastic bonus. The recent updates including fresh paint and flooring while the brand new hot water tank make this property a turnkey home that is move-in ready, allowing you to focus on enjoying your new lifestyle. With a spacious two-car garage and a modern design, this home is one of the newer and most desirable options in Ashcroft. Don't miss this opportunity to make it yours! (id:24231)
Property Details
|
MLS® Number
|
10342538 |
|
Property Type
|
Single Family |
|
Neigbourhood
|
Ashcroft |
|
Parking Space Total
|
2 |
Building
|
Bathroom Total
|
3 |
|
Bedrooms Total
|
3 |
|
Appliances
|
Dishwasher |
|
Basement Type
|
Partial |
|
Constructed Date
|
2010 |
|
Construction Style Attachment
|
Detached |
|
Cooling Type
|
Central Air Conditioning |
|
Exterior Finish
|
Other |
|
Flooring Type
|
Mixed Flooring |
|
Heating Type
|
Forced Air, See Remarks |
|
Roof Material
|
Asphalt Shingle |
|
Roof Style
|
Unknown |
|
Stories Total
|
2 |
|
Size Interior
|
1943 Sqft |
|
Type
|
House |
|
Utility Water
|
Municipal Water |
Parking
Land
|
Acreage
|
No |
|
Landscape Features
|
Landscaped |
|
Sewer
|
Municipal Sewage System |
|
Size Irregular
|
0.17 |
|
Size Total
|
0.17 Ac|under 1 Acre |
|
Size Total Text
|
0.17 Ac|under 1 Acre |
|
Zoning Type
|
Unknown |
Rooms
| Level |
Type |
Length |
Width |
Dimensions |
|
Basement |
Recreation Room |
|
|
13'0'' x 18'0'' |
|
Basement |
Laundry Room |
|
|
9'0'' x 6'0'' |
|
Basement |
Bedroom |
|
|
11'0'' x 12'0'' |
|
Basement |
4pc Bathroom |
|
|
Measurements not available |
|
Main Level |
Bedroom |
|
|
10'0'' x 11'0'' |
|
Main Level |
Primary Bedroom |
|
|
12'0'' x 20'0'' |
|
Main Level |
Kitchen |
|
|
11'0'' x 10'0'' |
|
Main Level |
Dining Room |
|
|
9'0'' x 11'0'' |
|
Main Level |
Living Room |
|
|
13'0'' x 21'0'' |
|
Main Level |
4pc Bathroom |
|
|
Measurements not available |
|
Main Level |
5pc Ensuite Bath |
|
|
Measurements not available |
https://www.realtor.ca/real-estate/28138566/1213-vista-heights-drive-ashcroft-ashcroft
