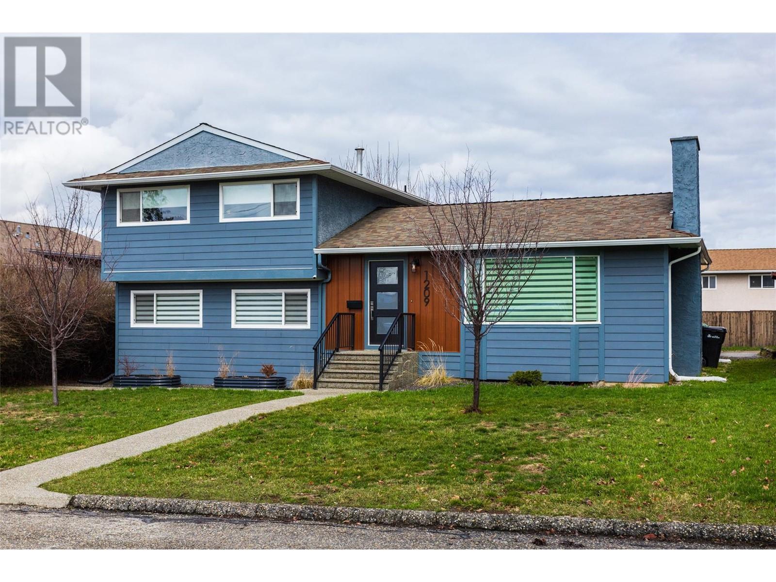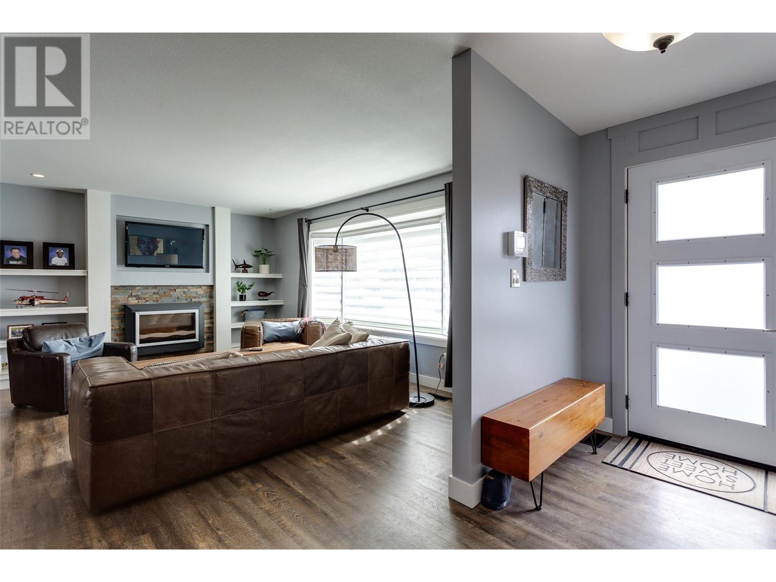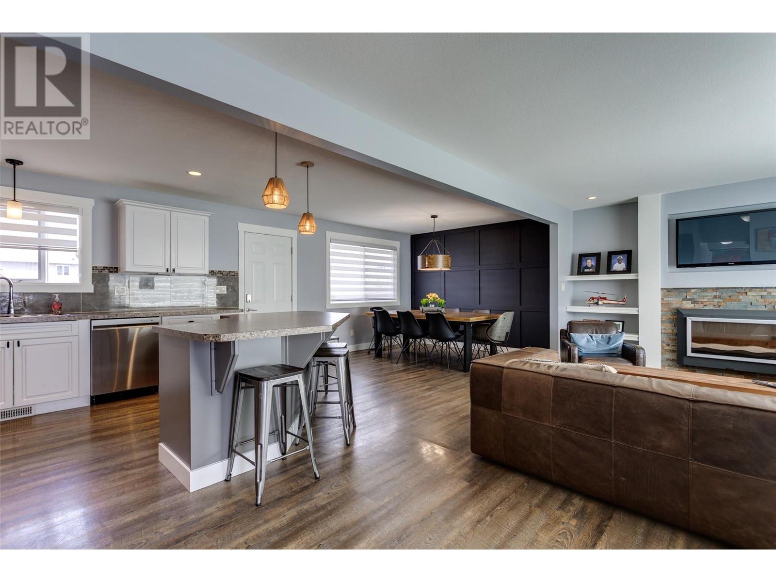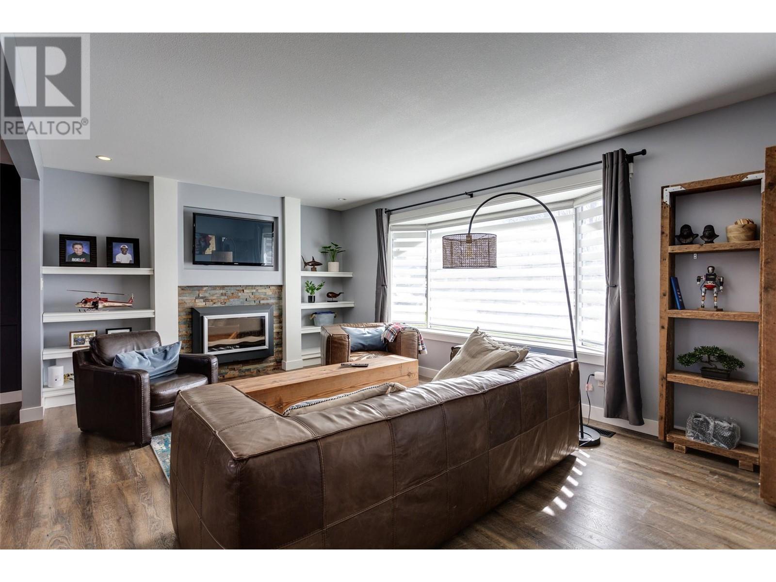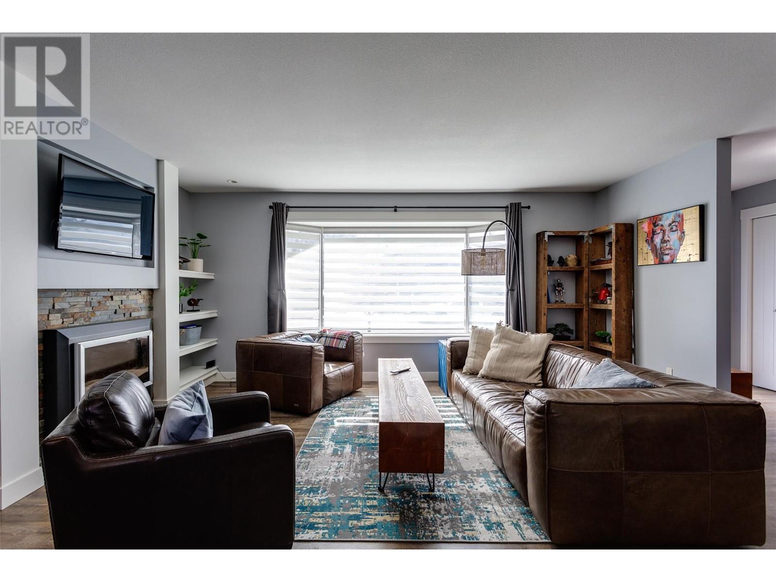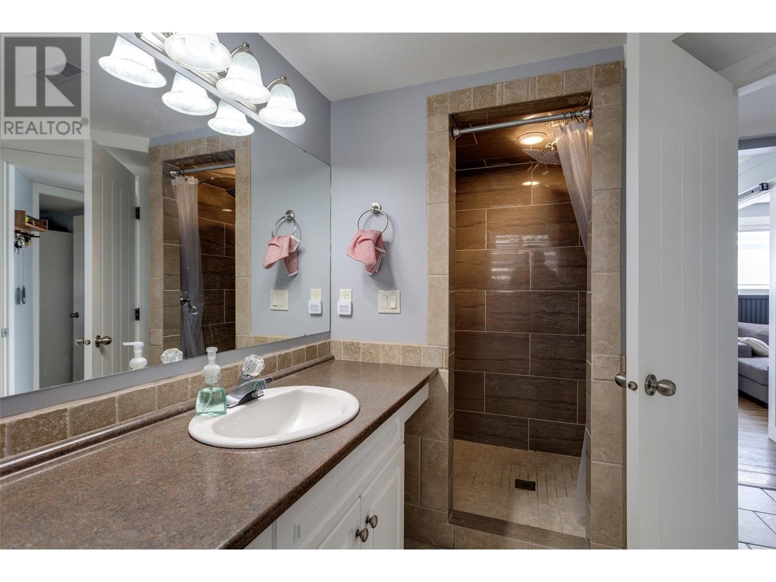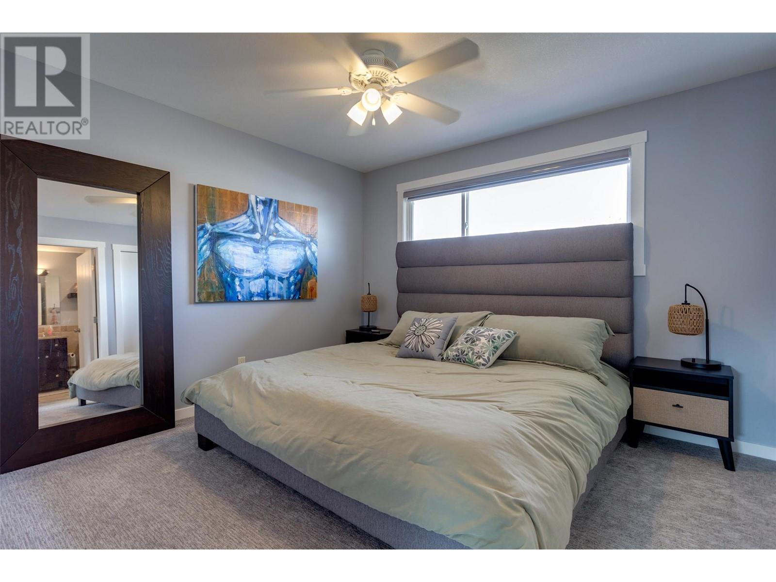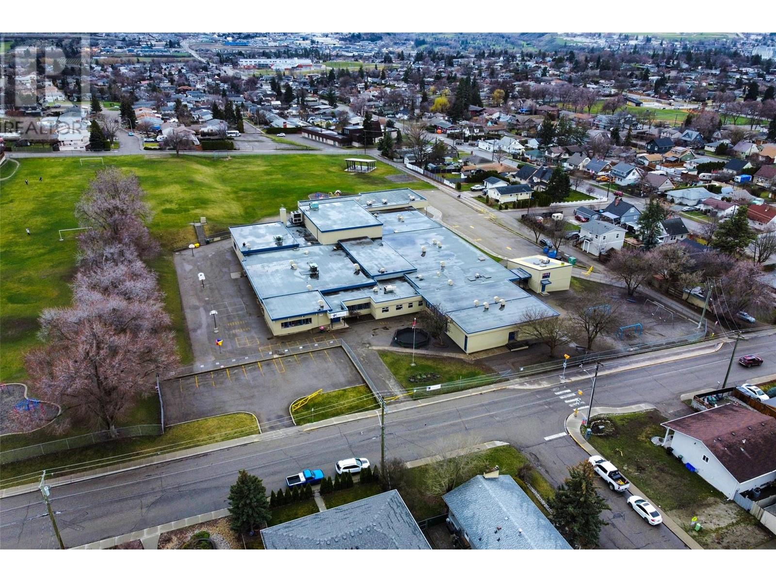4 Bedroom
2 Bathroom
1559 sqft
Split Level Entry
Central Air Conditioning
Forced Air, See Remarks
$765,000
Welcome home!! Quietly nestled in this highly sought-after East Hill neighborhood! This rare find 4-bedroom, 2-bathroom family home has had many recent updates, including a fresh coat of paint throughout, new upstairs carpeting, window coverings , stainless steele appliances, and so much more. This bright, open floor plan with large island provide a cheery feel and make entertaining a breeze. One bedroom located on the lower level can be a tv room, bedroom or just a quiet space away from the hustle and bustle. Step outside to the massive deck and into the private, fully fenced back yard. New gazebo great for those sunny afternoons. Additionally, parking off the back lane, would accomadate an RV or provide extra space for four vehicles. This home is strategically located within close proximity to both Elementary and High schools, close to recreation, parks and hiking trails, and town center only a two minute drive. Don't miss this opportunity. (id:24231)
Property Details
|
MLS® Number
|
10341434 |
|
Property Type
|
Single Family |
|
Neigbourhood
|
East Hill |
|
Parking Space Total
|
4 |
|
View Type
|
Mountain View |
Building
|
Bathroom Total
|
2 |
|
Bedrooms Total
|
4 |
|
Appliances
|
Refrigerator, Dishwasher, Dryer, Range - Electric, Washer |
|
Architectural Style
|
Split Level Entry |
|
Constructed Date
|
1972 |
|
Construction Style Attachment
|
Detached |
|
Construction Style Split Level
|
Other |
|
Cooling Type
|
Central Air Conditioning |
|
Flooring Type
|
Carpeted, Ceramic Tile, Tile, Vinyl |
|
Heating Type
|
Forced Air, See Remarks |
|
Roof Material
|
Asphalt Shingle |
|
Roof Style
|
Unknown |
|
Stories Total
|
3 |
|
Size Interior
|
1559 Sqft |
|
Type
|
House |
|
Utility Water
|
Municipal Water |
Parking
Land
|
Acreage
|
No |
|
Fence Type
|
Fence |
|
Sewer
|
Municipal Sewage System |
|
Size Frontage
|
60 Ft |
|
Size Irregular
|
0.14 |
|
Size Total
|
0.14 Ac|under 1 Acre |
|
Size Total Text
|
0.14 Ac|under 1 Acre |
|
Zoning Type
|
Unknown |
Rooms
| Level |
Type |
Length |
Width |
Dimensions |
|
Second Level |
4pc Bathroom |
|
|
7'5'' x 11' |
|
Second Level |
Bedroom |
|
|
9'6'' x 10'8'' |
|
Second Level |
Bedroom |
|
|
9'8'' x 10'7'' |
|
Second Level |
Primary Bedroom |
|
|
11'7'' x 11'1'' |
|
Main Level |
Bedroom |
|
|
9' x 9' |
|
Main Level |
3pc Bathroom |
|
|
7'5'' x 10'11'' |
|
Main Level |
Utility Room |
|
|
4'7'' x 7'0'' |
|
Main Level |
Laundry Room |
|
|
9'7'' x 11'0'' |
|
Main Level |
Family Room |
|
|
22'1'' x 12'2'' |
|
Main Level |
Dining Room |
|
|
13'10'' x 11'4'' |
|
Main Level |
Living Room |
|
|
22'9'' x 12'2'' |
|
Main Level |
Kitchen |
|
|
11'10'' x 11'5'' |
https://www.realtor.ca/real-estate/28123999/1209-36-avenue-vernon-east-hill
