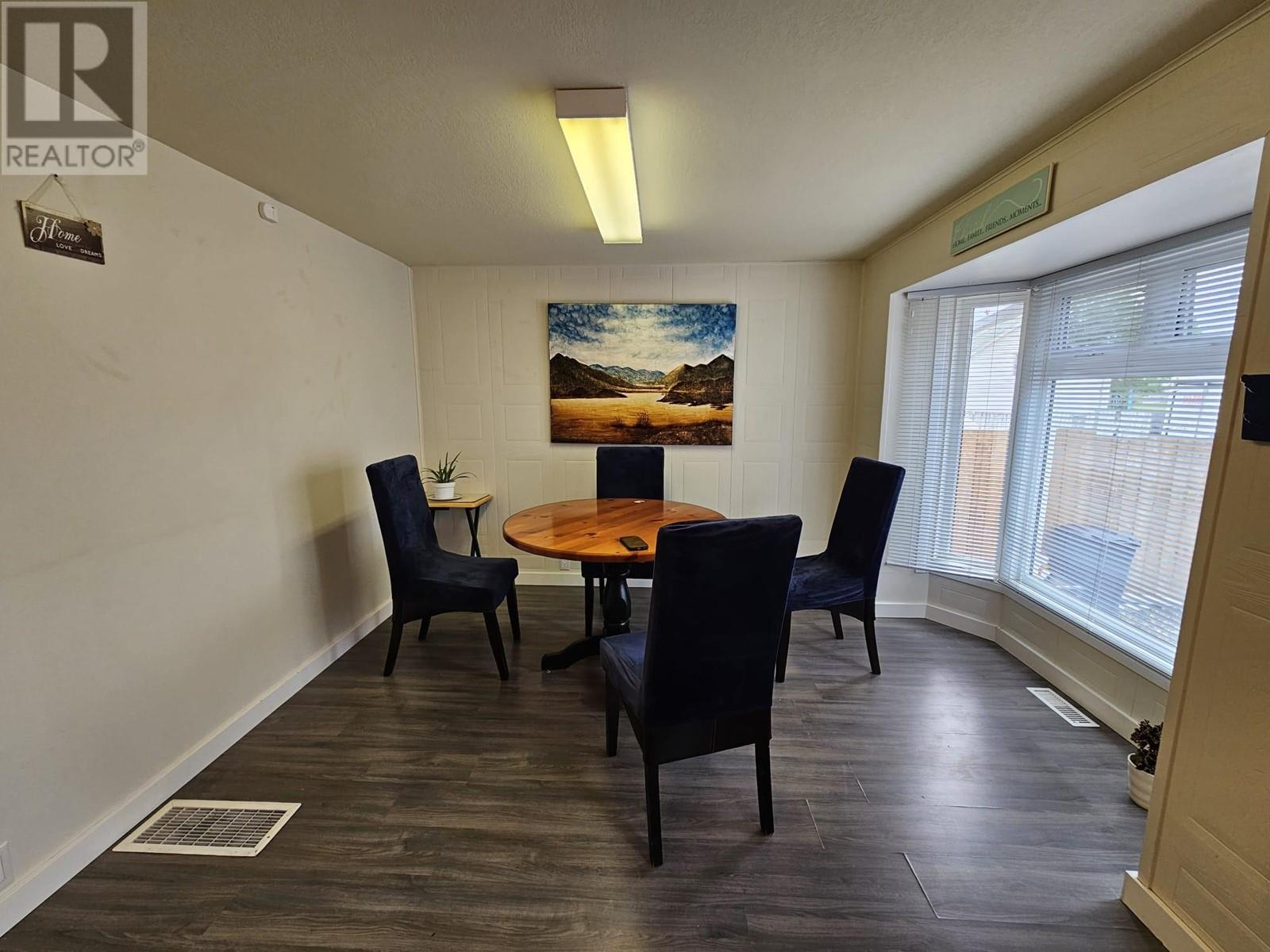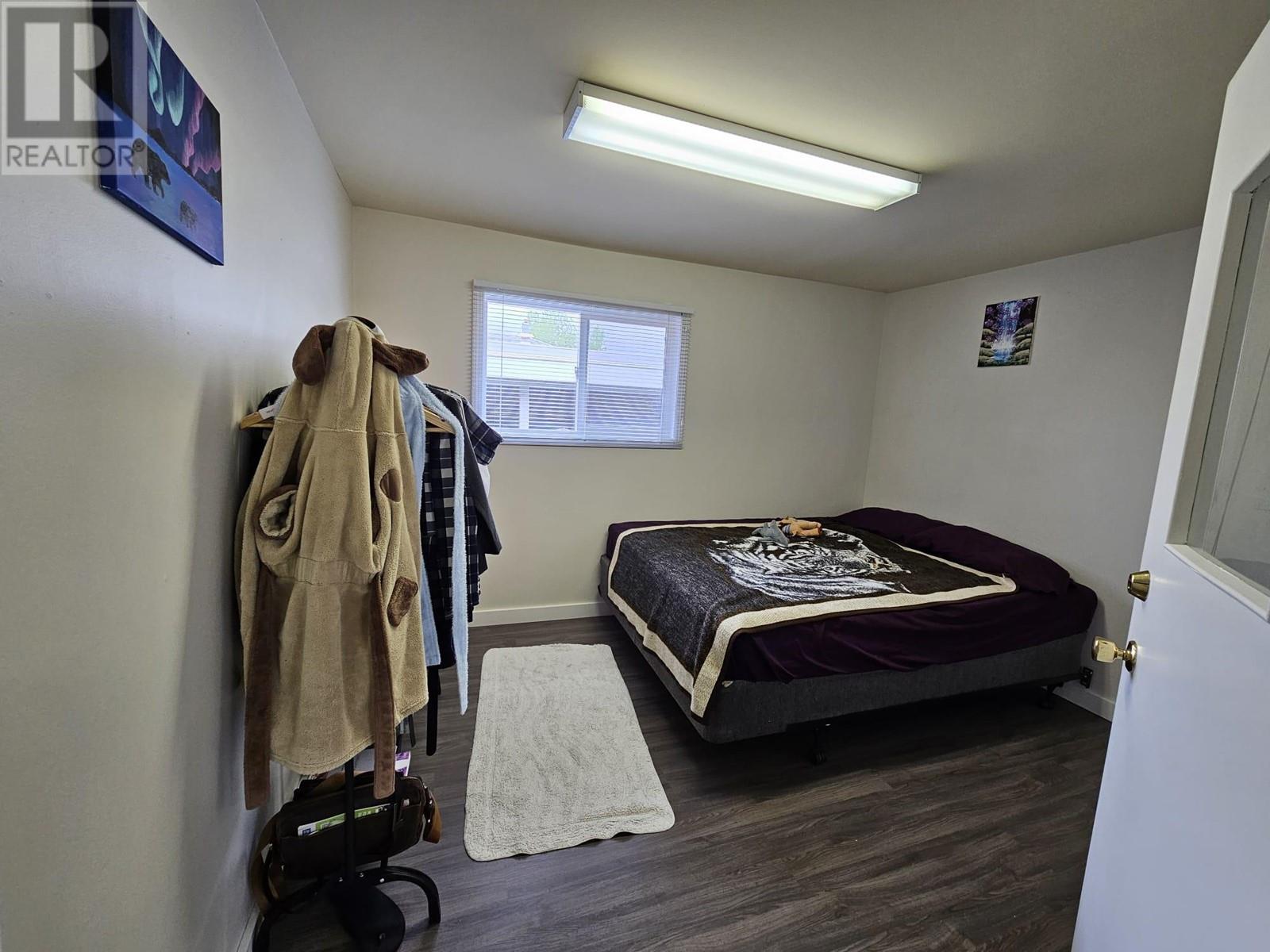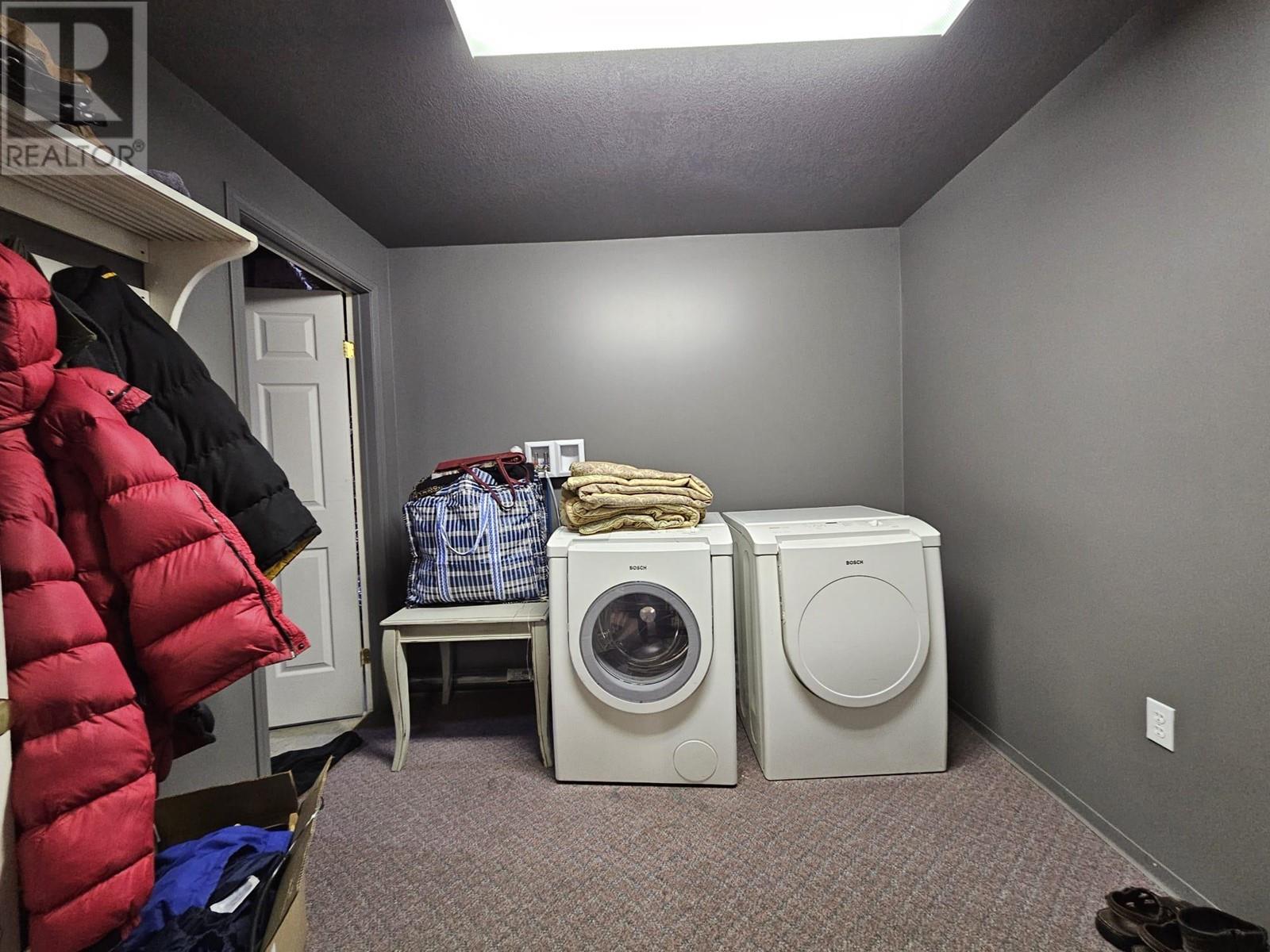1209 105 Avenue Dawson Creek, British Columbia V1G 2L8
2 Bedroom
2 Bathroom
1653 sqft
Forced Air, See Remarks
$259,000
Fantastic property, bright, spacious, comfortable and convenient home with GARAGE, alley access, fenced yard, deck, a nice investment property. Lovely home would be ideal to call your HOME SWEET HOME. Well, looked after and cared for. Shows beautiful and has large spacious kitchen installed, spacious dining area with bay window, spacious bedrooms, full basement and offers a nice flow throughout. This property shows well and has had some lovely upgrades down. This one is an easy decision if you want an affordable mortgage and a comfortable home. If this is something that interests you, come take a look. (id:24231)
Property Details
| MLS® Number | 10336426 |
| Property Type | Single Family |
| Neigbourhood | Dawson Creek |
| Amenities Near By | Park, Recreation, Schools, Shopping |
| Community Features | Family Oriented |
| Parking Space Total | 2 |
Building
| Bathroom Total | 2 |
| Bedrooms Total | 2 |
| Appliances | Refrigerator, Range - Electric, Washer & Dryer |
| Constructed Date | 1943 |
| Construction Style Attachment | Detached |
| Exterior Finish | Vinyl Siding |
| Fire Protection | Smoke Detector Only |
| Half Bath Total | 1 |
| Heating Type | Forced Air, See Remarks |
| Roof Material | Vinyl Shingles |
| Roof Style | Unknown |
| Stories Total | 2 |
| Size Interior | 1653 Sqft |
| Type | House |
| Utility Water | Municipal Water |
Parking
| Detached Garage | 2 |
Land
| Access Type | Easy Access |
| Acreage | No |
| Land Amenities | Park, Recreation, Schools, Shopping |
| Sewer | Municipal Sewage System |
| Size Frontage | 45 Ft |
| Size Irregular | 0.12 |
| Size Total | 0.12 Ac|under 1 Acre |
| Size Total Text | 0.12 Ac|under 1 Acre |
| Zoning Type | Residential |
Rooms
| Level | Type | Length | Width | Dimensions |
|---|---|---|---|---|
| Basement | Utility Room | 9'3'' x 10'2'' | ||
| Basement | Laundry Room | 8'7'' x 9'4'' | ||
| Basement | Recreation Room | 14'8'' x 23'1'' | ||
| Basement | 3pc Bathroom | Measurements not available | ||
| Main Level | Foyer | 9'6'' x 21'11'' | ||
| Main Level | Kitchen | 9'8'' x 14' | ||
| Main Level | Dining Room | 9'8'' x 13'1'' | ||
| Main Level | Living Room | 15'5'' x 11'11'' | ||
| Main Level | Bedroom | 11' x 9'8'' | ||
| Main Level | Primary Bedroom | 13'10'' x 9'5'' | ||
| Main Level | 2pc Bathroom | Measurements not available |
https://www.realtor.ca/real-estate/27946896/1209-105-avenue-dawson-creek-dawson-creek
Interested?
Contact us for more information


































