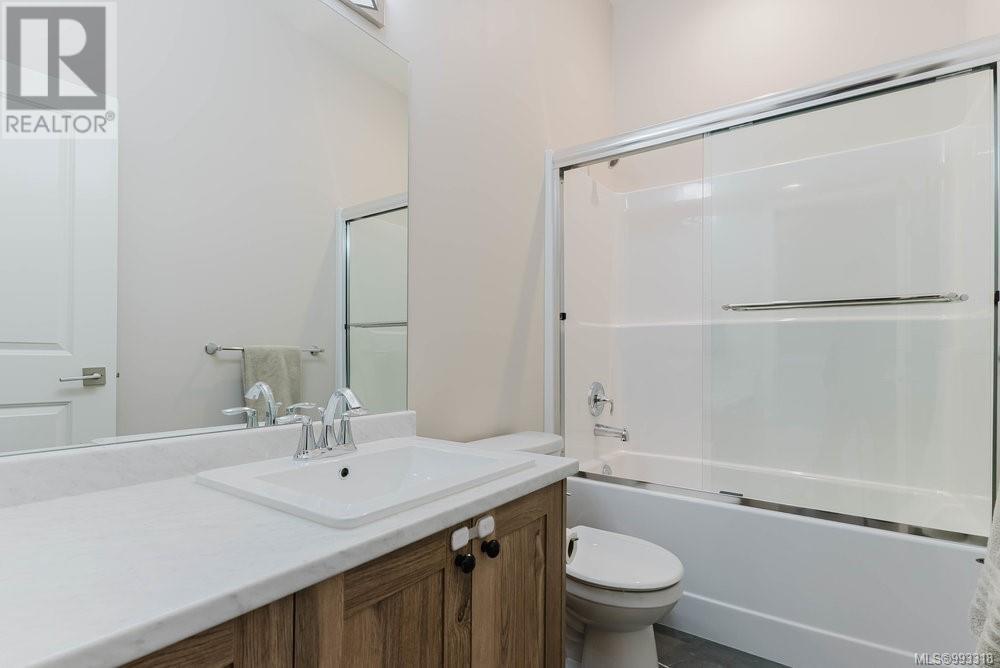1204 3351 Luxton Rd Langford, British Columbia V9C 0P2
$699,900Maintenance,
$282.63 Monthly
Maintenance,
$282.63 MonthlyWelcome to 1204–3351 Luxton Road—a bright and modern 3-bedroom, 3-bathroom townhome offering exceptional value in a family-friendly neighbourhood. With 1,172 sq. ft. of well-designed living space across three levels, this home is ideal for first-time buyers, young families, or investors. The open-concept main floor features 9' ceilings, a stylish kitchen with quartz countertops and stainless steel appliances, plus a split-head heat pump for year-round comfort. The living and dining areas open to a private covered balcony, perfect for outdoor dining. Upstairs you'll find two bedrooms, including a primary suite with walk-in closet and 4-piece ensuite, a second full bath, and a cozy bedroom suitable for a kids room or home office. The tandem double garage offers space for two vehicles or your own flexible workspace/gym. Close to Costco, Westshore Town Centre, and only a 15km to CFB Esquimalt. This home won't last long! Book your private showing today. (id:24231)
Open House
This property has open houses!
12:00 pm
Ends at:2:00 pm
12:00 pm
Ends at:2:00 pm
Property Details
| MLS® Number | 993318 |
| Property Type | Single Family |
| Neigbourhood | Luxton |
| Community Features | Pets Allowed, Family Oriented |
| Features | Other |
| Parking Space Total | 2 |
| Plan | Eps5477 |
Building
| Bathroom Total | 3 |
| Bedrooms Total | 3 |
| Constructed Date | 2021 |
| Cooling Type | Air Conditioned |
| Fireplace Present | Yes |
| Fireplace Total | 1 |
| Heating Fuel | Electric, Natural Gas |
| Heating Type | Baseboard Heaters, Heat Pump |
| Size Interior | 1834 Sqft |
| Total Finished Area | 1172 Sqft |
| Type | Row / Townhouse |
Land
| Acreage | No |
| Size Irregular | 1738 |
| Size Total | 1738 Sqft |
| Size Total Text | 1738 Sqft |
| Zoning Type | Residential |
Rooms
| Level | Type | Length | Width | Dimensions |
|---|---|---|---|---|
| Second Level | Living Room | 12 ft | 11 ft | 12 ft x 11 ft |
| Second Level | Dining Room | 12 ft | 10 ft | 12 ft x 10 ft |
| Second Level | Balcony | 8 ft | 9 ft | 8 ft x 9 ft |
| Second Level | Bathroom | 2-Piece | ||
| Second Level | Kitchen | 13 ft | 14 ft | 13 ft x 14 ft |
| Third Level | Bedroom | 12 ft | 10 ft | 12 ft x 10 ft |
| Third Level | Bathroom | 4-Piece | ||
| Third Level | Bedroom | 9 ft | 8 ft | 9 ft x 8 ft |
| Third Level | Bathroom | 4-Piece | ||
| Third Level | Primary Bedroom | 10 ft | 11 ft | 10 ft x 11 ft |
| Main Level | Entrance | 4 ft | 5 ft | 4 ft x 5 ft |
https://www.realtor.ca/real-estate/28083279/1204-3351-luxton-rd-langford-luxton
Interested?
Contact us for more information



































