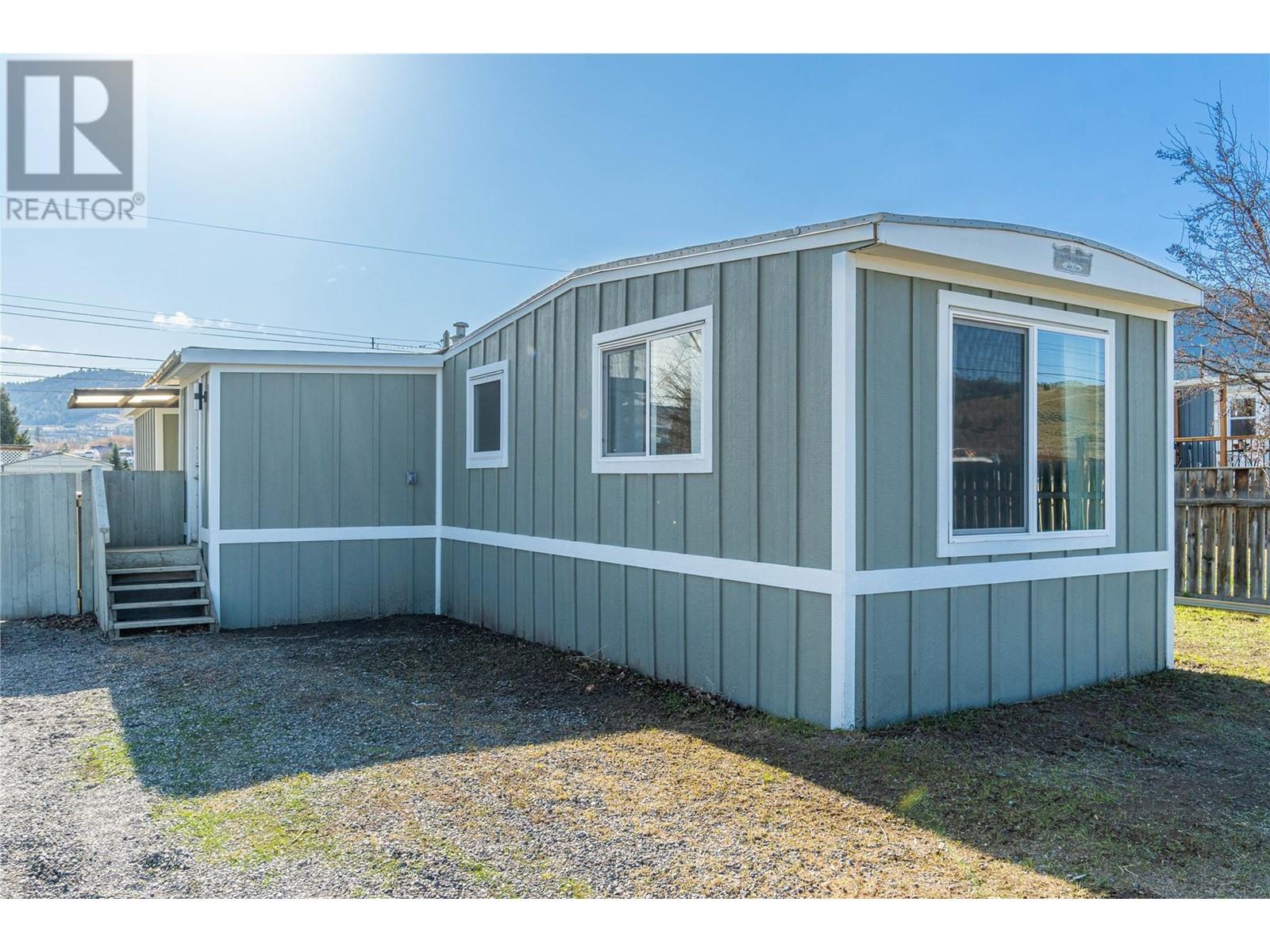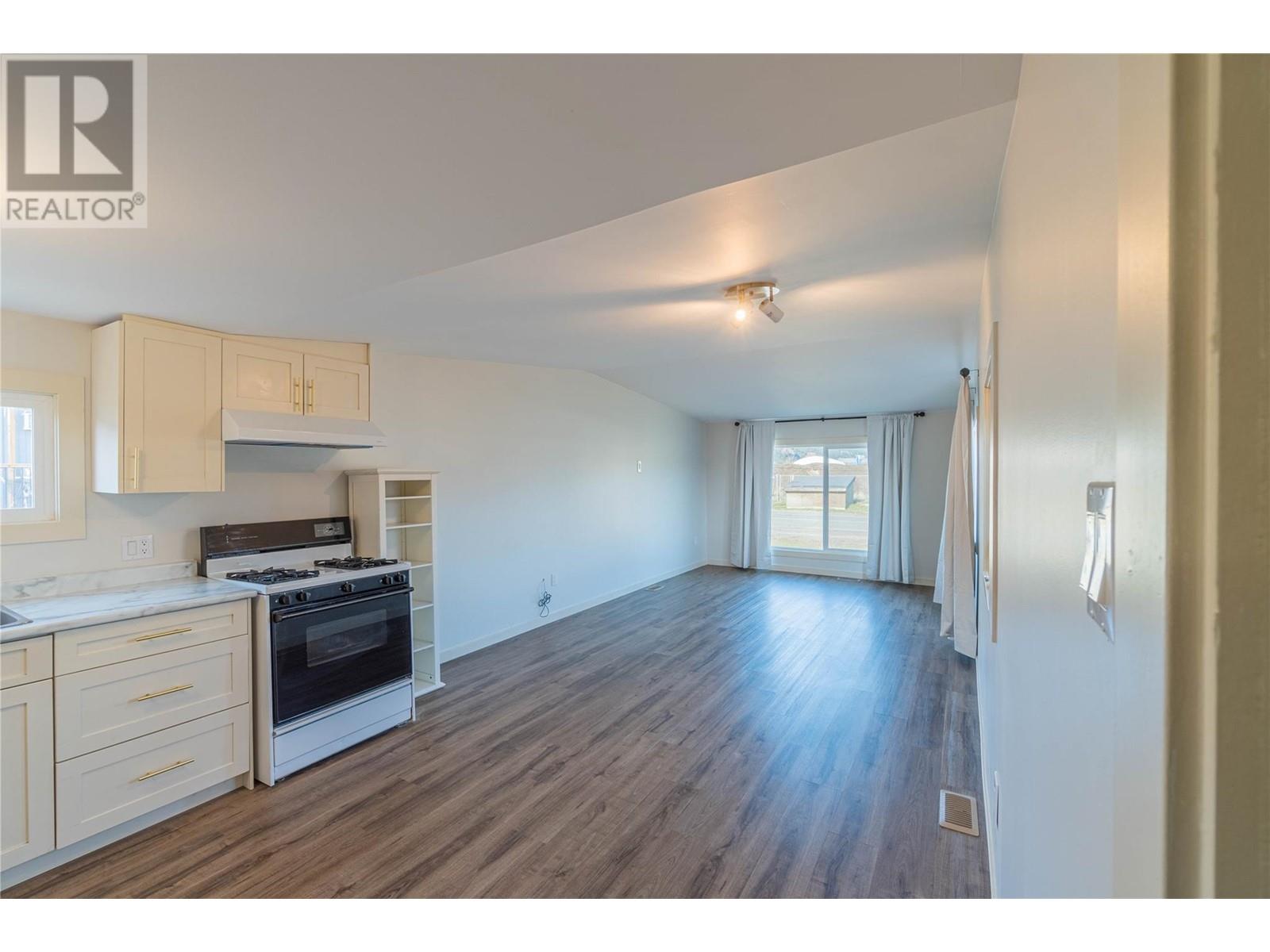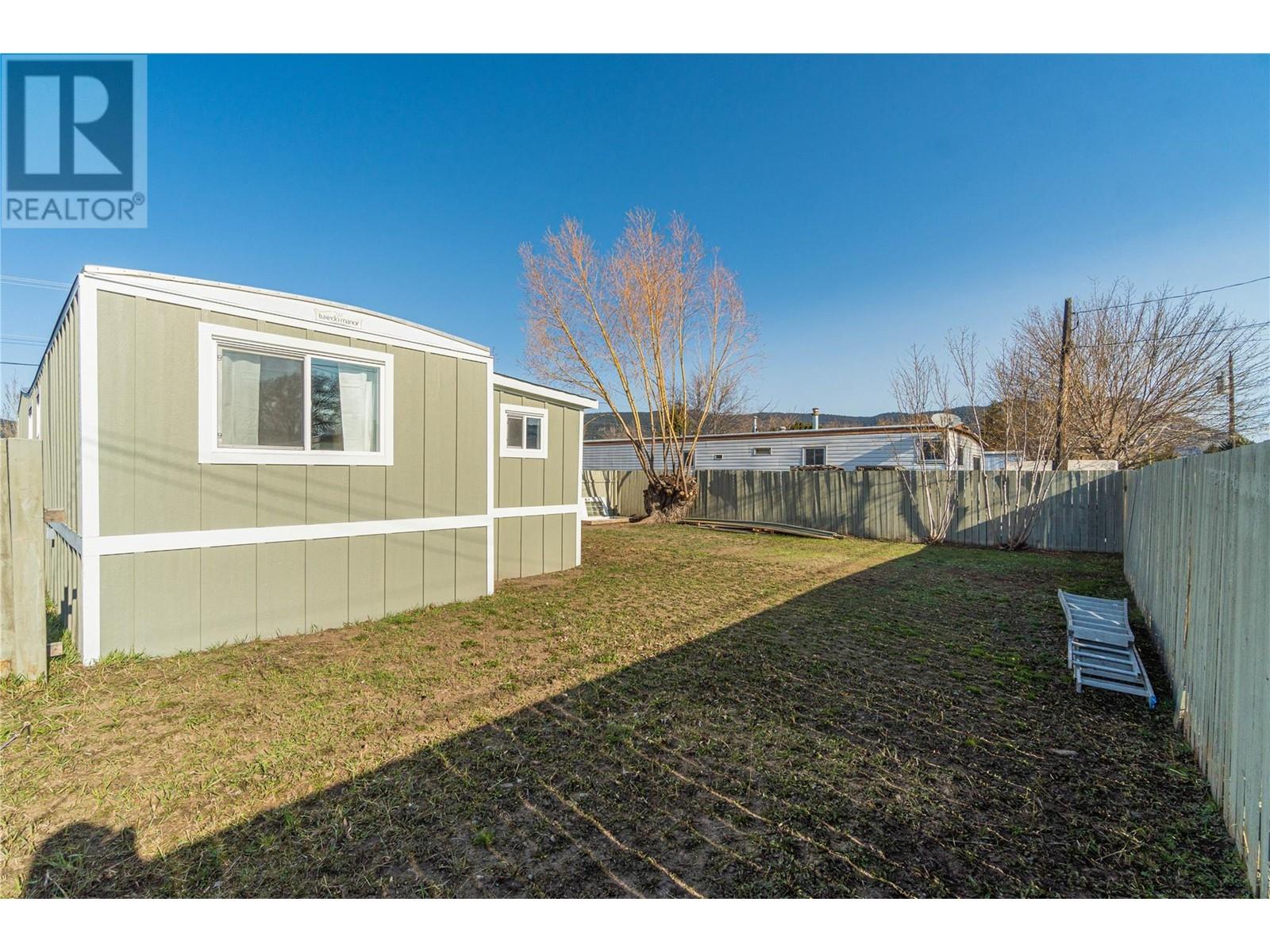2 Bedroom
1 Bathroom
796 sqft
Forced Air, See Remarks
Level
$329,000
This move-in ready home sits on a spacious lot and offers the perfect fit for first-time buyers, downsizers, or anyone seeking a well-maintained property close to schools, parks, and downtown Merritt. With 2 bedrooms plus a den, the home has been thoughtfully updated inside and out. Step inside to find fresh paint, new drywall, trim, baseboards, doors, and vinyl plank flooring throughout. The open-concept living, dining, and kitchen area creates a bright and inviting space, with refreshed cabinetry and a gas range. Enjoy the comfort of new windows throughout and a renovated 3-piece bathroom featuring a new shower, toilet, and vanity. A spacious mudroom offers practical storage for outdoor gear, while the backyard and patio provide plenty of room for gardening or recreation. The exterior features new wood siding and fresh gravel parking. Don’t miss this opportunity to own a beautifully updated home in a central location! (id:24231)
Property Details
|
MLS® Number
|
10342025 |
|
Property Type
|
Single Family |
|
Neigbourhood
|
Merritt |
|
Amenities Near By
|
Park, Recreation, Schools, Shopping |
|
Community Features
|
Pet Restrictions, Pets Allowed With Restrictions, Rentals Allowed |
|
Features
|
Level Lot |
Building
|
Bathroom Total
|
1 |
|
Bedrooms Total
|
2 |
|
Appliances
|
Refrigerator, Range - Gas, Washer & Dryer |
|
Constructed Date
|
1971 |
|
Exterior Finish
|
Concrete Block, Wood Siding |
|
Flooring Type
|
Vinyl |
|
Heating Type
|
Forced Air, See Remarks |
|
Roof Material
|
Unknown |
|
Roof Style
|
Unknown |
|
Stories Total
|
1 |
|
Size Interior
|
796 Sqft |
|
Type
|
Manufactured Home |
|
Utility Water
|
Municipal Water |
Parking
Land
|
Access Type
|
Easy Access |
|
Acreage
|
No |
|
Current Use
|
Mobile Home |
|
Fence Type
|
Fence |
|
Land Amenities
|
Park, Recreation, Schools, Shopping |
|
Landscape Features
|
Level |
|
Sewer
|
Municipal Sewage System |
|
Size Irregular
|
0.14 |
|
Size Total
|
0.14 Ac|under 1 Acre |
|
Size Total Text
|
0.14 Ac|under 1 Acre |
|
Zoning Type
|
Single Family Dwelling |
Rooms
| Level |
Type |
Length |
Width |
Dimensions |
|
Main Level |
Laundry Room |
|
|
3'3'' x 3' |
|
Main Level |
Mud Room |
|
|
7'4'' x 7'4'' |
|
Main Level |
Den |
|
|
8'8'' x 7'5'' |
|
Main Level |
Primary Bedroom |
|
|
8'3'' x 9'3'' |
|
Main Level |
Bedroom |
|
|
7'4'' x 11'4'' |
|
Main Level |
Dining Room |
|
|
6' x 5'8'' |
|
Main Level |
Living Room |
|
|
14' x 11'3'' |
|
Main Level |
Kitchen |
|
|
10'9'' x 9'8'' |
|
Main Level |
3pc Bathroom |
|
|
Measurements not available |
https://www.realtor.ca/real-estate/28139805/1202-houston-street-merritt-merritt






























