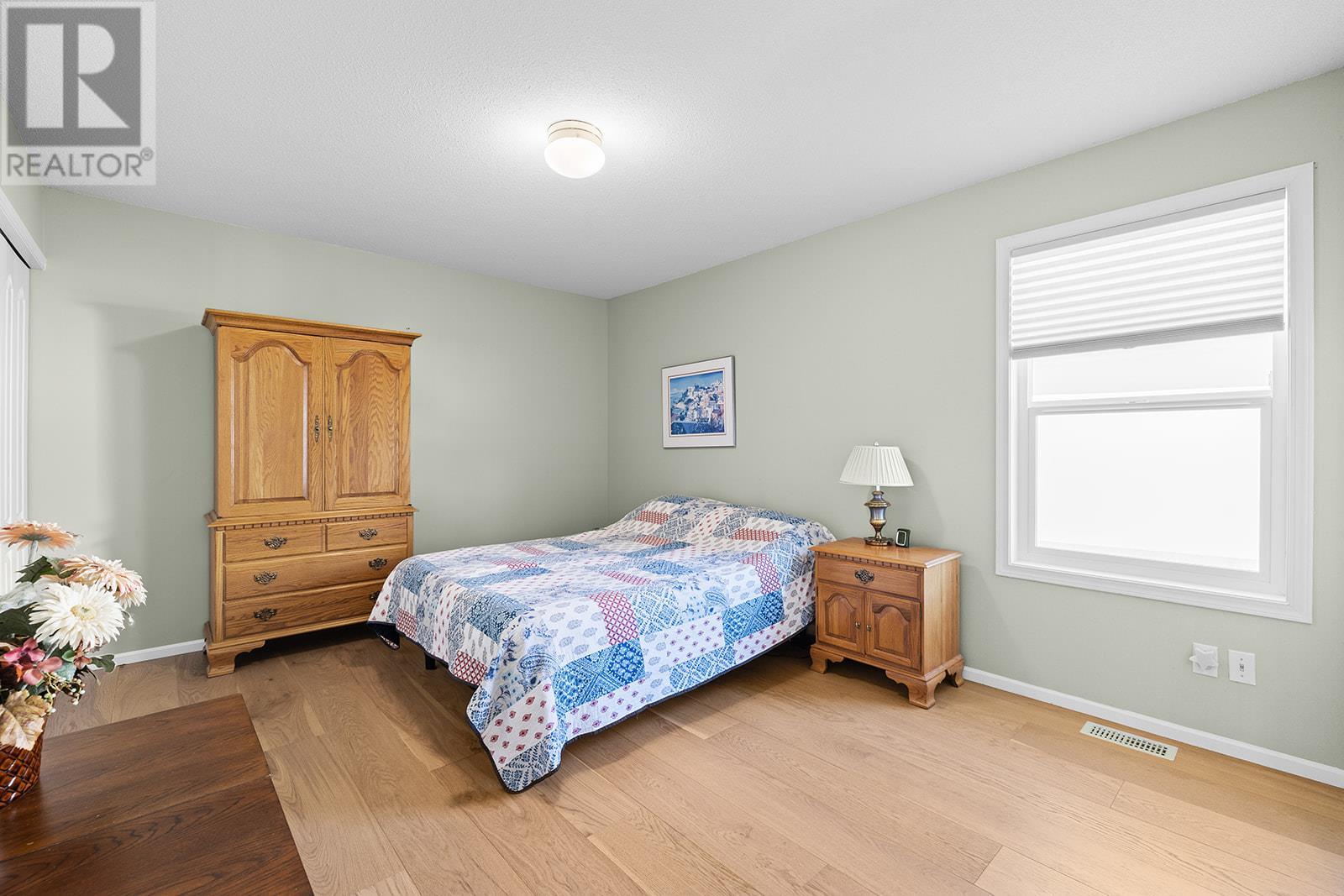1201 Cameron Avenue Unit# 157 Kelowna, British Columbia V1W 3R7
$879,500Maintenance, Reserve Fund Contributions, Insurance, Ground Maintenance, Property Management, Other, See Remarks, Recreation Facilities, Waste Removal, Water
$491 Monthly
Maintenance, Reserve Fund Contributions, Insurance, Ground Maintenance, Property Management, Other, See Remarks, Recreation Facilities, Waste Removal, Water
$491 MonthlyThis spacious rancher is situated in one of the most desirable locations on Sandstone a tranquil 55+ community. The back yard has eastern exposure, offers incredible privacy with an enclosed sunroom perfect for unwinding indoors or outdoors . Pride of ownership is evident with all the major updates done in the last 3 years. Engineered hardwood floors throughout, Newer furnace and air conditioning, new kitchen and all new appliances , new windows , landscaping and new irrigation system all done in 2023. Also an electric fireplace installed in the cozy family room just off the kitchen is perfect for those days with a chill in the air. The traditional layout is filled with natural light due to large windows and vaulted ceilings in the formal living and dining room. Large primary bedroom with walk-in closet and full ensuite,2 more bedrooms for guests or home office, laundry with new appliances, double car garage ,large storage area in the crawl space make this a perfect home to downsize in. All poly B plumbing has been replaced with PEX throughout the home including new toilets and faucets. Residents have access to exclusive amenities, including a clubhouse ,indoor pool, hot tub, games room and fitness center. Don't miss this opportunity to own this special home in a vibrant community. (id:24231)
Property Details
| MLS® Number | 10340132 |
| Property Type | Single Family |
| Neigbourhood | Springfield/Spall |
| Community Name | Sandstone |
| Community Features | Seniors Oriented |
| Parking Space Total | 4 |
| Pool Type | Inground Pool, Indoor Pool, Outdoor Pool |
Building
| Bathroom Total | 3 |
| Bedrooms Total | 3 |
| Appliances | Refrigerator, Dishwasher, Range - Electric, Washer & Dryer |
| Architectural Style | Ranch |
| Constructed Date | 1990 |
| Construction Style Attachment | Detached |
| Cooling Type | Central Air Conditioning |
| Fire Protection | Controlled Entry |
| Fireplace Fuel | Electric |
| Fireplace Present | Yes |
| Fireplace Type | Unknown |
| Half Bath Total | 1 |
| Heating Type | Forced Air, See Remarks |
| Roof Material | Asphalt Shingle |
| Roof Style | Unknown |
| Stories Total | 1 |
| Size Interior | 1792 Sqft |
| Type | House |
| Utility Water | Municipal Water |
Parking
| Attached Garage | 2 |
Land
| Acreage | No |
| Landscape Features | Underground Sprinkler |
| Sewer | Municipal Sewage System |
| Size Total Text | Under 1 Acre |
| Zoning Type | Multi-family |
Rooms
| Level | Type | Length | Width | Dimensions |
|---|---|---|---|---|
| Main Level | Laundry Room | 14' x 5'8'' | ||
| Main Level | Utility Room | 8'11'' x 6' | ||
| Main Level | Sunroom | 17'2'' x 17'5'' | ||
| Main Level | Partial Ensuite Bathroom | Measurements not available | ||
| Main Level | Full Bathroom | 8'7'' x 5' | ||
| Main Level | Full Ensuite Bathroom | 9' x 6' | ||
| Main Level | Bedroom | 14' x 11' | ||
| Main Level | Bedroom | 12' x 9'10'' | ||
| Main Level | Primary Bedroom | 19' x 10'10'' | ||
| Main Level | Family Room | 17'2'' x 10'7'' | ||
| Main Level | Kitchen | 12'5'' x 9' | ||
| Main Level | Dining Room | 14' x 8' | ||
| Main Level | Living Room | 14' x 16' |
https://www.realtor.ca/real-estate/28116016/1201-cameron-avenue-unit-157-kelowna-springfieldspall
Interested?
Contact us for more information











































