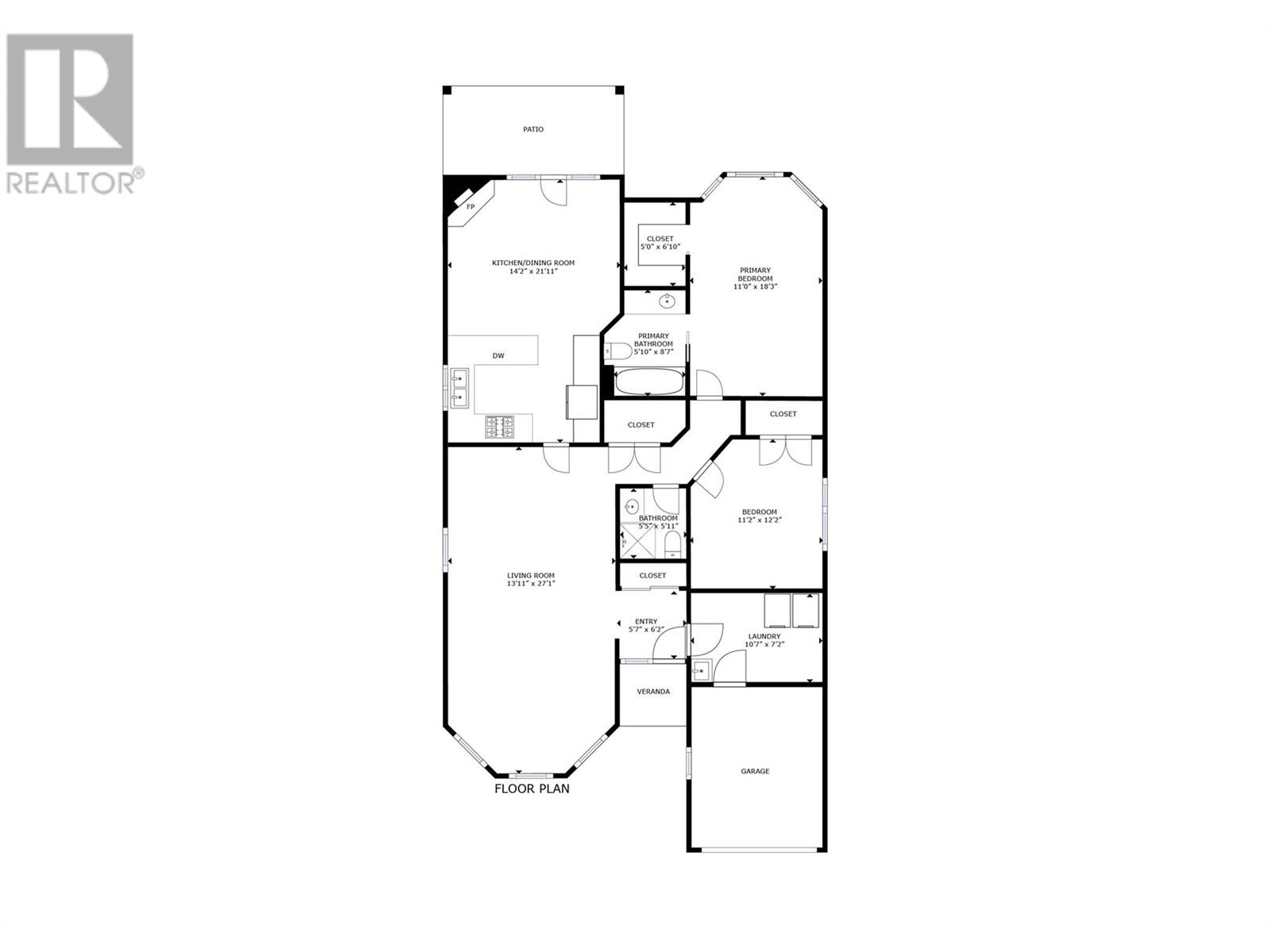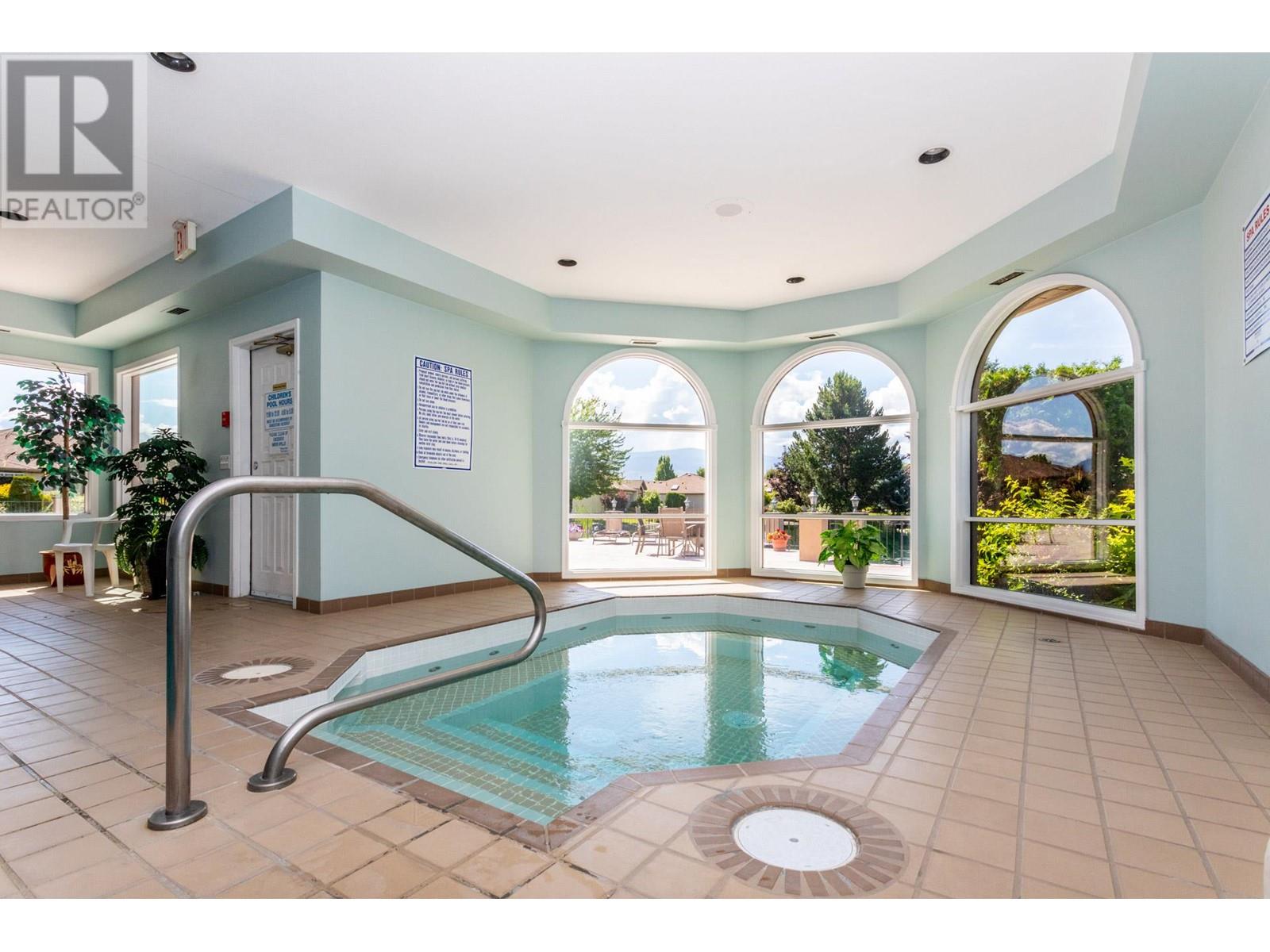1201 Cameron Avenue Unit# 154 Kelowna, British Columbia V1W 3S2
$709,000Maintenance,
$503.43 Monthly
Maintenance,
$503.43 MonthlySuper well maintained 2 bedroom 2 bath home, backing onto the waterscape in Sandstone. It has newly revitalized hardwood flooring throughout the main living areas and in the primary bedroom, new stainless steel appliances, the home has just been fully repainted, new light switches installed, the hot water tank has just been replaced, vents just cleaned, and the polyB plumbing has been removed/replaced. Furnace is not original but not sure of year of installation. This home has a front living room & dining area, as well as a second family room with a gas fireplace in the rear of the home with the kitchen, making for a few lovely conversation areas! The laundry room is large enough to also have an office space. A place that will feel like home very quickly! Sandstone is a 55+ community that has a beautiful amenities building, with indoor & outdoor pool, hot tub, gym, games room, kitchen & a meeting/conversation area. One pet is allowed, up to 15"" tall. The complex is also within walking distance of Guisachan Village, which has pretty well everything one could need! (id:24231)
Property Details
| MLS® Number | 10340168 |
| Property Type | Single Family |
| Neigbourhood | Kelowna South |
| Community Name | Sandstone |
| Community Features | Seniors Oriented |
| Parking Space Total | 1 |
| Pool Type | Inground Pool, Indoor Pool, Outdoor Pool |
Building
| Bathroom Total | 2 |
| Bedrooms Total | 2 |
| Architectural Style | Ranch |
| Constructed Date | 1990 |
| Construction Style Attachment | Detached |
| Cooling Type | Central Air Conditioning |
| Heating Type | Forced Air |
| Stories Total | 1 |
| Size Interior | 1401 Sqft |
| Type | House |
| Utility Water | Municipal Water |
Parking
| Attached Garage | 1 |
Land
| Acreage | No |
| Sewer | Municipal Sewage System |
| Size Irregular | 0.12 |
| Size Total | 0.12 Ac|under 1 Acre |
| Size Total Text | 0.12 Ac|under 1 Acre |
| Zoning Type | Unknown |
Rooms
| Level | Type | Length | Width | Dimensions |
|---|---|---|---|---|
| Main Level | Laundry Room | 10'7'' x 7'2'' | ||
| Main Level | Full Bathroom | 6' x 5'5'' | ||
| Main Level | Bedroom | 11'2'' x 12'2'' | ||
| Main Level | Full Ensuite Bathroom | 5'10'' x 8'7'' | ||
| Main Level | Primary Bedroom | 18'3'' x 11' | ||
| Main Level | Kitchen | 22' x 14'2'' | ||
| Main Level | Living Room | 27' x 14' |
https://www.realtor.ca/real-estate/28090158/1201-cameron-avenue-unit-154-kelowna-kelowna-south
Interested?
Contact us for more information





































