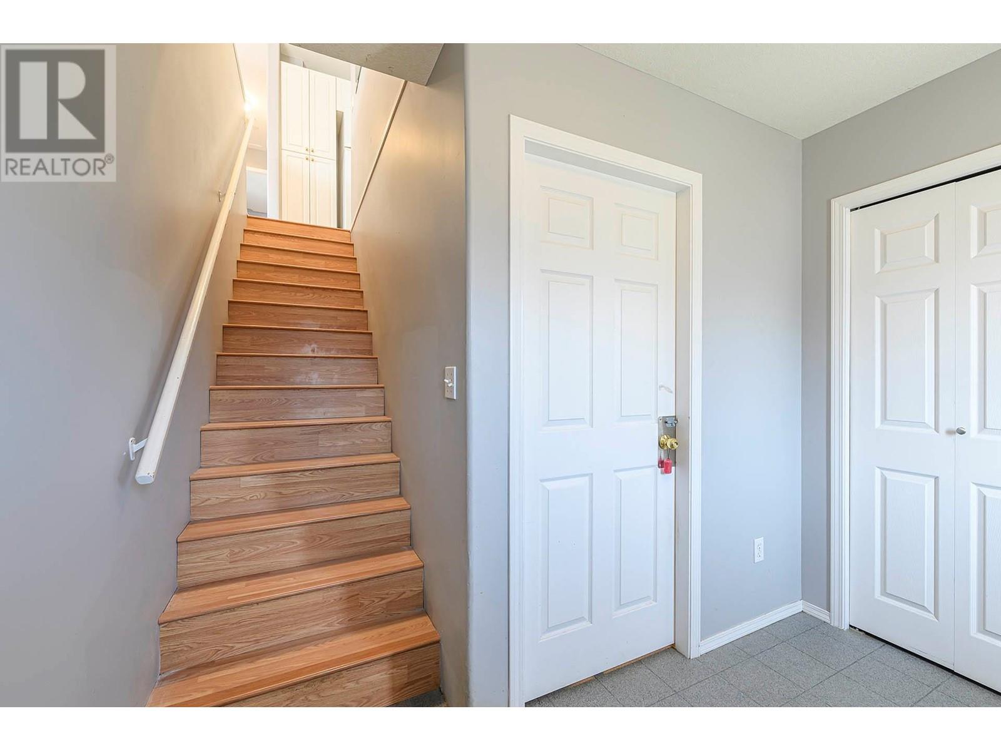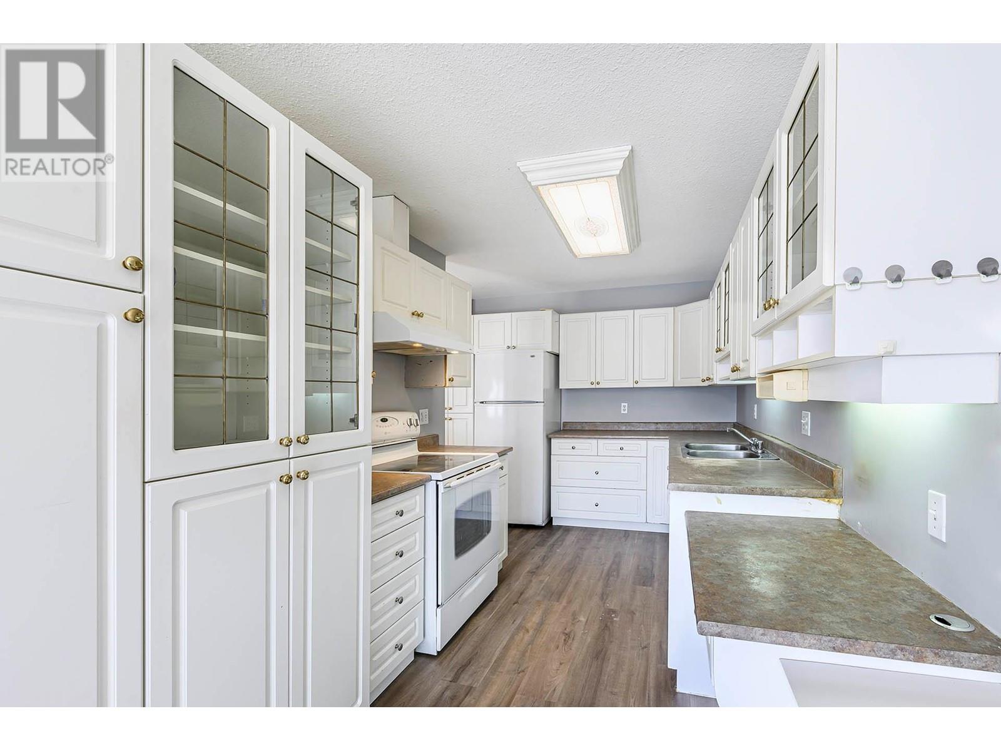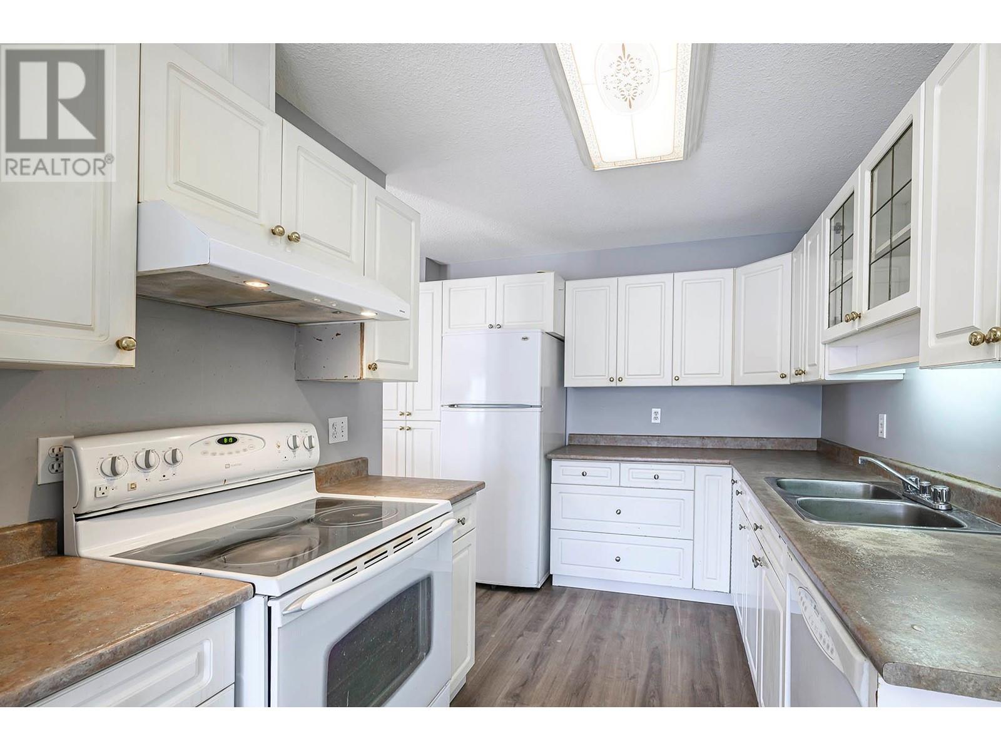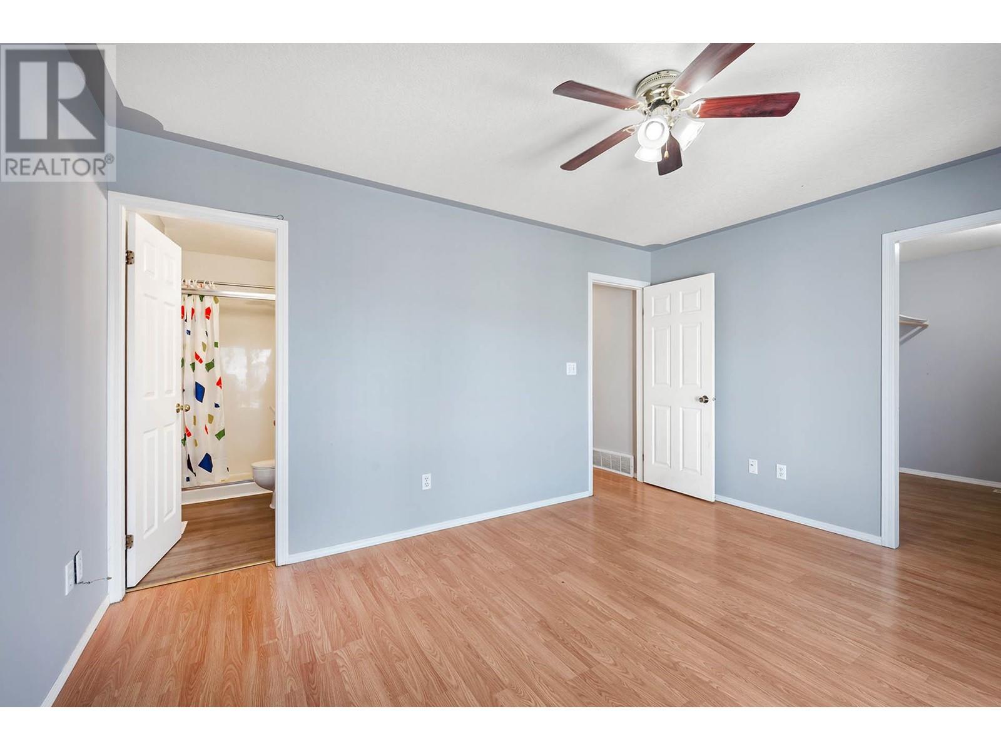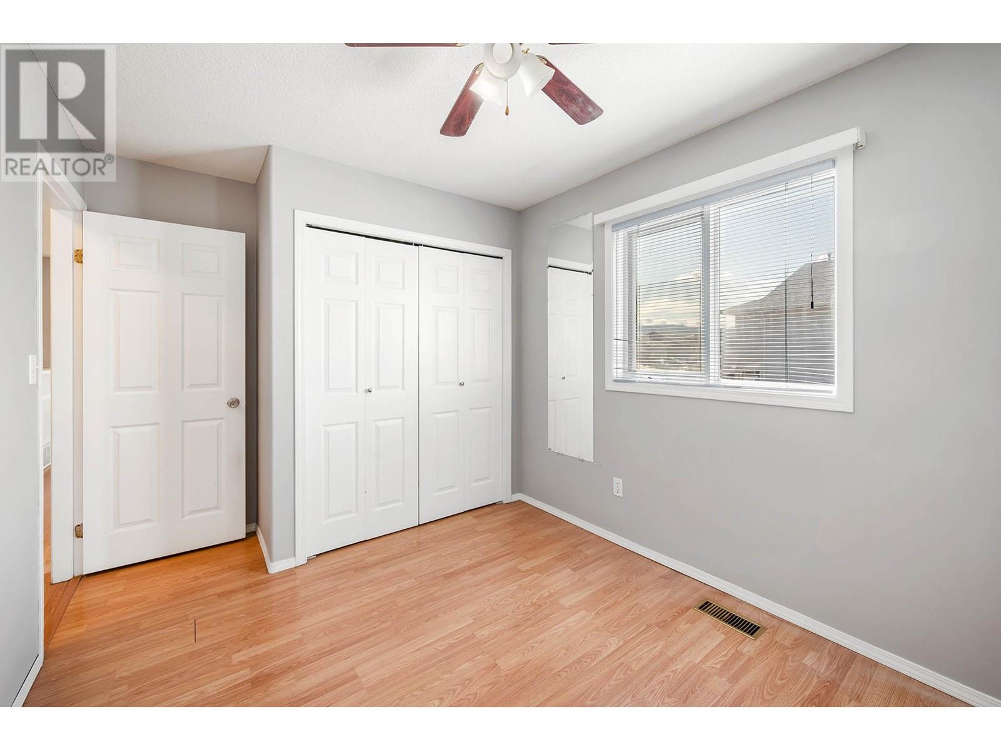1201 14th Street Street Kamloops, British Columbia V2B 8K8
$695,000
Rarely available, this corner lot freehold half-duplex is a fantastic opportunity to own in a highly sought-after neighborhood. Offering 2,100 sq. ft. of thoughtfully designed living space, this home features 4 bedrooms and 3 bathrooms, including a spacious master suite with a 3-piece ensuite and large walk-in closet. The bright and open layout is perfect for entertaining, while the oversized 1-car garage and additional RV parking provide ample space for vehicles and storage. Enjoy outdoor living with a large fenced backyard and a spacious back deck that seamlessly connects to the yard. Situated on a desirable street where homes rarely come up for sale, this property is just a short walk to A.E. Perry Elementary School, Halston Market, Starbucks, Chances Casino, and Bus Route #2. Don't miss out on this incredible opportunity—schedule your viewing today! (id:24231)
Open House
This property has open houses!
12:30 pm
Ends at:2:30 pm
Hosted by Nishant Doshi
Property Details
| MLS® Number | 10341117 |
| Property Type | Single Family |
| Neigbourhood | Brocklehurst |
| Parking Space Total | 4 |
Building
| Bathroom Total | 3 |
| Bedrooms Total | 4 |
| Constructed Date | 1993 |
| Cooling Type | Central Air Conditioning |
| Heating Type | Forced Air, See Remarks |
| Roof Material | Asphalt Shingle |
| Roof Style | Unknown |
| Stories Total | 2 |
| Size Interior | 2121 Sqft |
| Type | Duplex |
| Utility Water | Government Managed |
Parking
| Attached Garage | 1 |
Land
| Acreage | No |
| Sewer | Municipal Sewage System |
| Size Irregular | 0.11 |
| Size Total | 0.11 Ac|under 1 Acre |
| Size Total Text | 0.11 Ac|under 1 Acre |
| Zoning Type | Unknown |
Rooms
| Level | Type | Length | Width | Dimensions |
|---|---|---|---|---|
| Basement | Bedroom | 11' x 9' | ||
| Basement | Primary Bedroom | 13' x 9' | ||
| Basement | 3pc Bathroom | Measurements not available | ||
| Basement | Kitchen | 12' x 11' | ||
| Basement | Living Room | 23' x 11' | ||
| Main Level | 3pc Ensuite Bath | Measurements not available | ||
| Main Level | 4pc Bathroom | Measurements not available | ||
| Main Level | Bedroom | 12' x 10' | ||
| Main Level | Primary Bedroom | 14' x 11' | ||
| Main Level | Dining Room | 11' x 11' | ||
| Main Level | Kitchen | 16' x 8' | ||
| Main Level | Living Room | 23' x 12' |
https://www.realtor.ca/real-estate/28097296/1201-14th-street-street-kamloops-brocklehurst
Interested?
Contact us for more information




