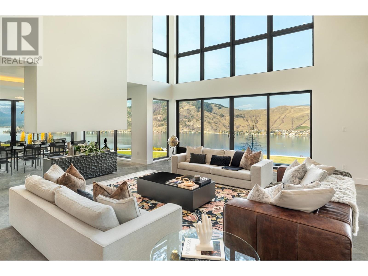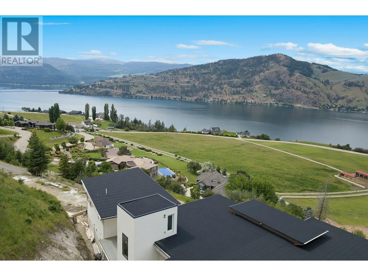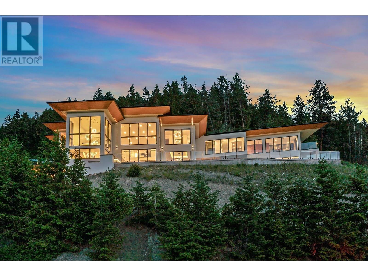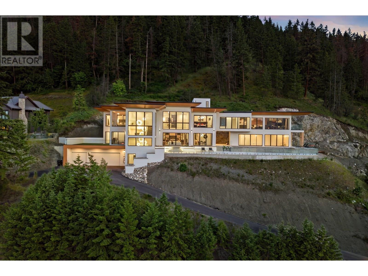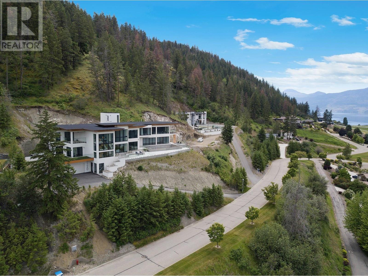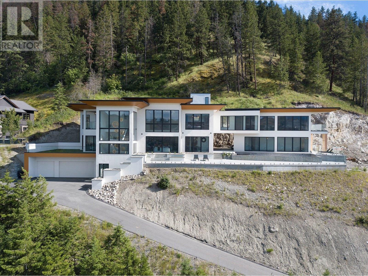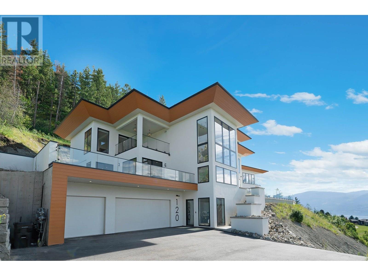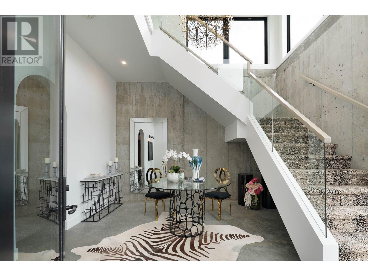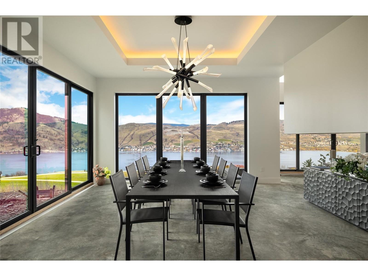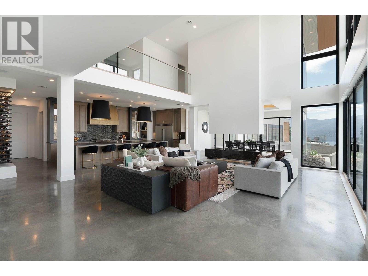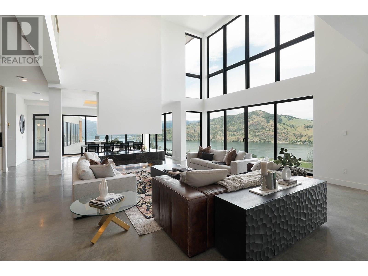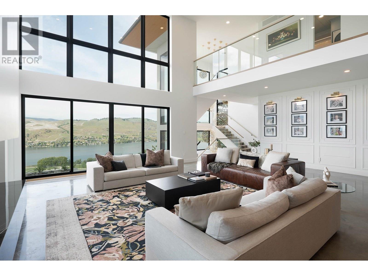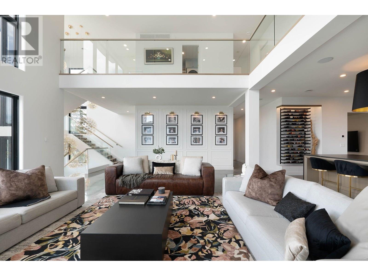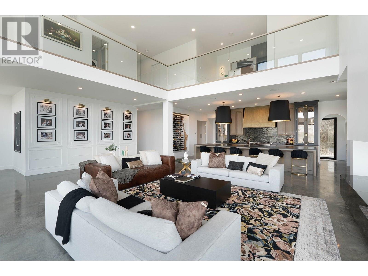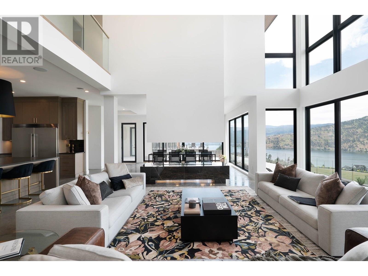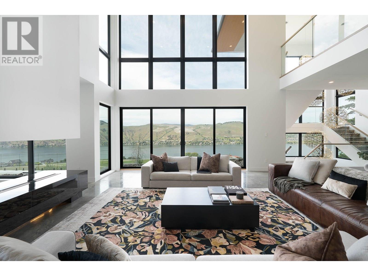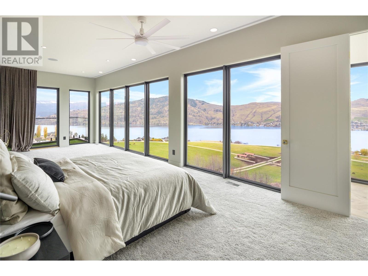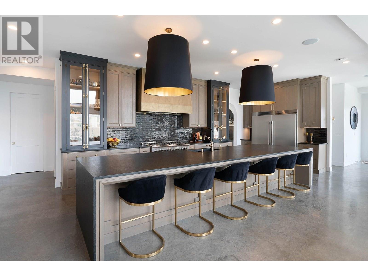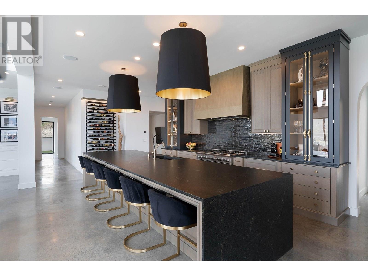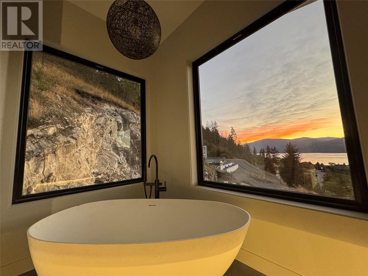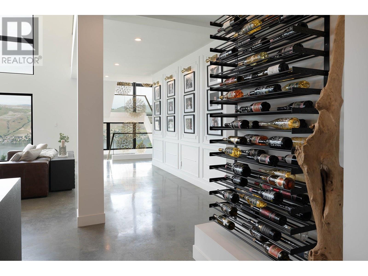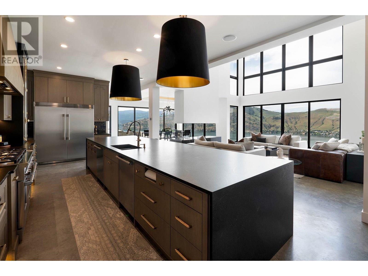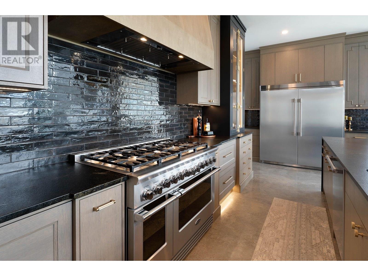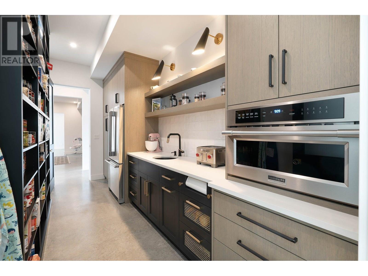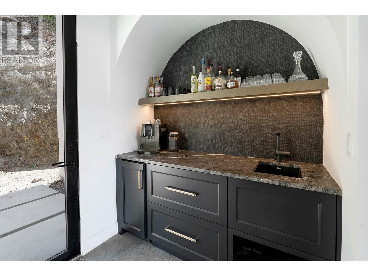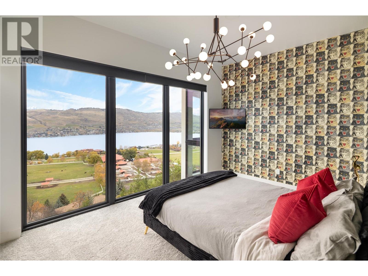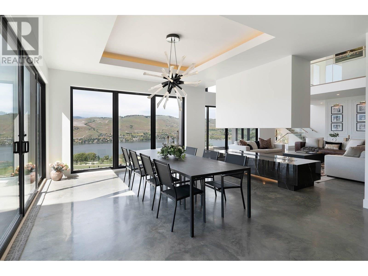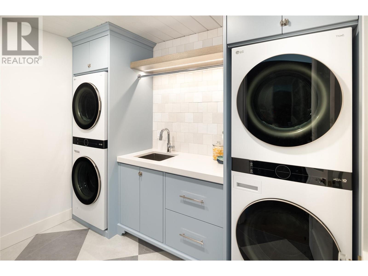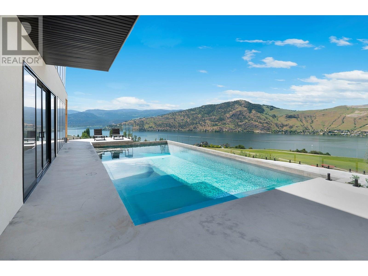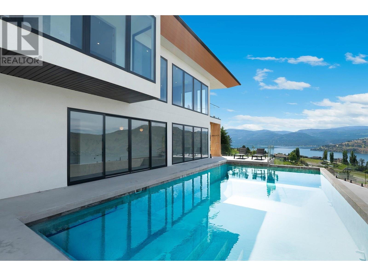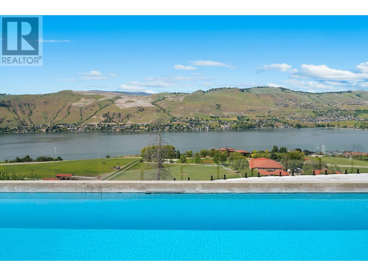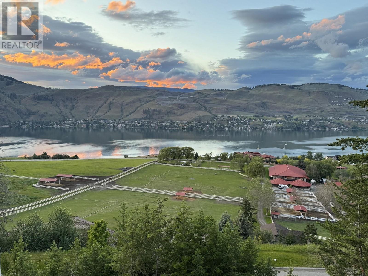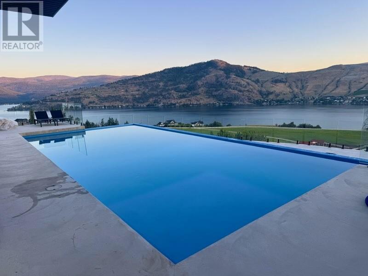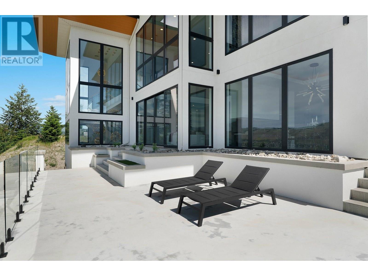120 Sunset Boulevard Vernon, British Columbia V1H 1T7
$5,998,000Maintenance, Insurance, Property Management, Other, See Remarks
$260 Monthly
Maintenance, Insurance, Property Management, Other, See Remarks
$260 MonthlyWelcome to Beverly Hills Estates! This modern luxury home sits on over 1 acre & spans over 9000 sq ft. The thoughtful design includes uninterrupted views of Okanagan lake & paradise ranch. The 3 car garage opens into a large mudroom. The Versace Elevator will take you up to the kitchen or bedrooms. If you take the stairs, you will see an incredible 3 story chandelier that cascades 20 ft! The kitchen features a 16 ft waterfall island with leathered granite, a 48” 8 burner range, 2 dishwashers, gorgeous hardware & built-ins. The pantry & wet bar offer ample storage, combi oven, fridge/freezer & ice makers. The great room features 22 ft ceilings with floor to ceiling windows & an 84” ethanol fireplace that connects to the dining room. A glass hall leads to the primary wing with sitting area, full bar, spa bath & dressing room with laundry. There is a second primary bedroom & 3 additional bedrooms, all with ensuites. All 5 bedrooms are on one level with a double laundry, open concept office & cigar lounge. The main floor offers a gym, theatre room and flex space. The designated pool house with in/out bath opens into the outdoor kitchen & offers a salt sauna & yoga/massage room. Heated floors, high end mechanical systems & desirable location make this home worth viewing! Located near the Vernon airport and on the perimeter of the SenseNet system installed by Predator Ridge. Fire response to this area has been trialed and is leading in forest fire response technology. (id:24231)
Property Details
| MLS® Number | 10334559 |
| Property Type | Single Family |
| Neigbourhood | Okanagan Landing |
| Community Name | Beverly Hills Estates |
| Amenities Near By | Recreation |
| Features | Cul-de-sac, Private Setting, Irregular Lot Size, Central Island |
| Parking Space Total | 3 |
| Road Type | Cul De Sac |
| View Type | Lake View, Mountain View, Valley View, View (panoramic) |
Building
| Bathroom Total | 8 |
| Bedrooms Total | 5 |
| Appliances | Refrigerator, Dishwasher, Dryer, Range - Gas, Microwave, Washer |
| Constructed Date | 2024 |
| Construction Style Attachment | Detached |
| Cooling Type | Central Air Conditioning |
| Exterior Finish | Stucco |
| Fireplace Present | Yes |
| Fireplace Type | Free Standing Metal |
| Flooring Type | Carpeted, Hardwood, Tile |
| Half Bath Total | 2 |
| Heating Fuel | Other |
| Heating Type | Forced Air |
| Roof Material | Other |
| Roof Style | Unknown |
| Stories Total | 3 |
| Size Interior | 9211 Sqft |
| Type | House |
| Utility Water | Municipal Water |
Parking
| Attached Garage | 3 |
Land
| Acreage | Yes |
| Land Amenities | Recreation |
| Sewer | Municipal Sewage System |
| Size Frontage | 193 Ft |
| Size Irregular | 1.03 |
| Size Total | 1.03 Ac|1 - 5 Acres |
| Size Total Text | 1.03 Ac|1 - 5 Acres |
| Zoning Type | Unknown |
Rooms
| Level | Type | Length | Width | Dimensions |
|---|---|---|---|---|
| Second Level | Office | 8' x 11'6'' | ||
| Second Level | Other | 11' x 11'6'' | ||
| Second Level | Full Ensuite Bathroom | 16'5'' x 10'11'' | ||
| Second Level | Bedroom | 16'5'' x 10'11'' | ||
| Second Level | Full Ensuite Bathroom | Measurements not available | ||
| Second Level | Bedroom | 12'3'' x 12'11'' | ||
| Second Level | Full Ensuite Bathroom | Measurements not available | ||
| Second Level | Bedroom | 12' x 14'3'' | ||
| Second Level | Full Ensuite Bathroom | Measurements not available | ||
| Second Level | Bedroom | 12'8'' x 20'2'' | ||
| Second Level | Full Ensuite Bathroom | Measurements not available | ||
| Second Level | Primary Bedroom | 15'3'' x 35'3'' | ||
| Basement | Other | 35' x 24' | ||
| Basement | Mud Room | 12'1'' x 14'11'' | ||
| Basement | Partial Bathroom | Measurements not available | ||
| Main Level | Partial Bathroom | Measurements not available | ||
| Main Level | Full Bathroom | Measurements not available | ||
| Main Level | Other | 11'9'' x 12'6'' | ||
| Main Level | Recreation Room | 35'5'' x 15'3'' | ||
| Main Level | Great Room | 20'6'' x 21' | ||
| Main Level | Gym | 20'3'' x 9'4'' | ||
| Main Level | Playroom | 14'1'' x 16'9'' | ||
| Main Level | Media | 16'4'' x 17'3'' | ||
| Main Level | Dining Room | 16'9'' x 14' | ||
| Main Level | Kitchen | 15'8'' x 29'6'' |
https://www.realtor.ca/real-estate/27899318/120-sunset-boulevard-vernon-okanagan-landing
Interested?
Contact us for more information
