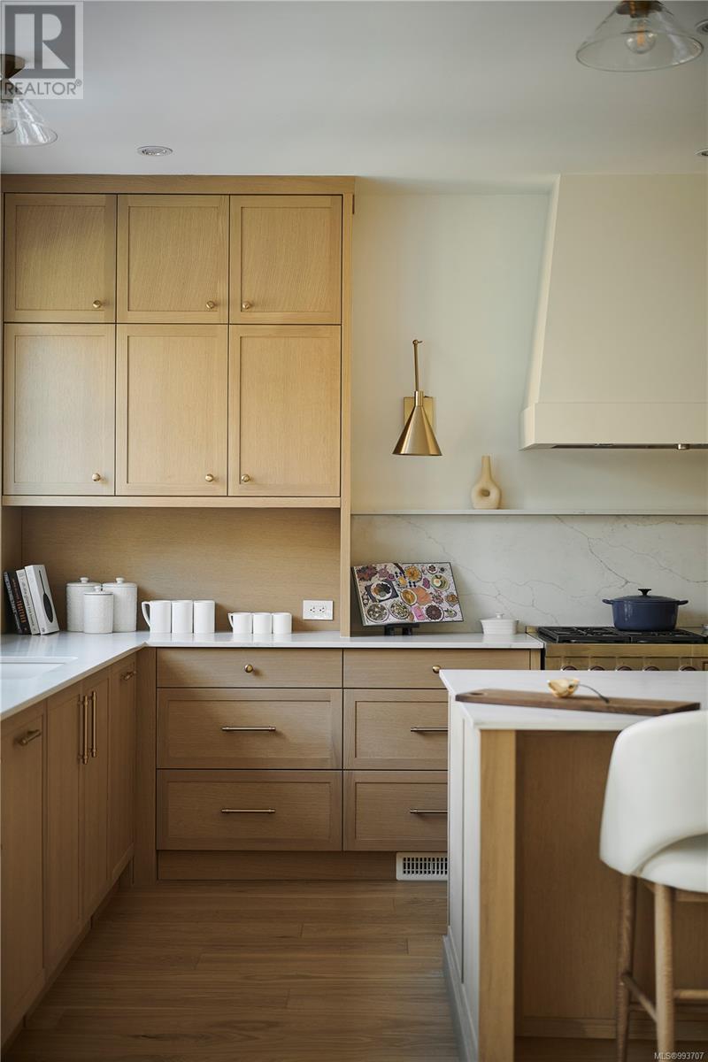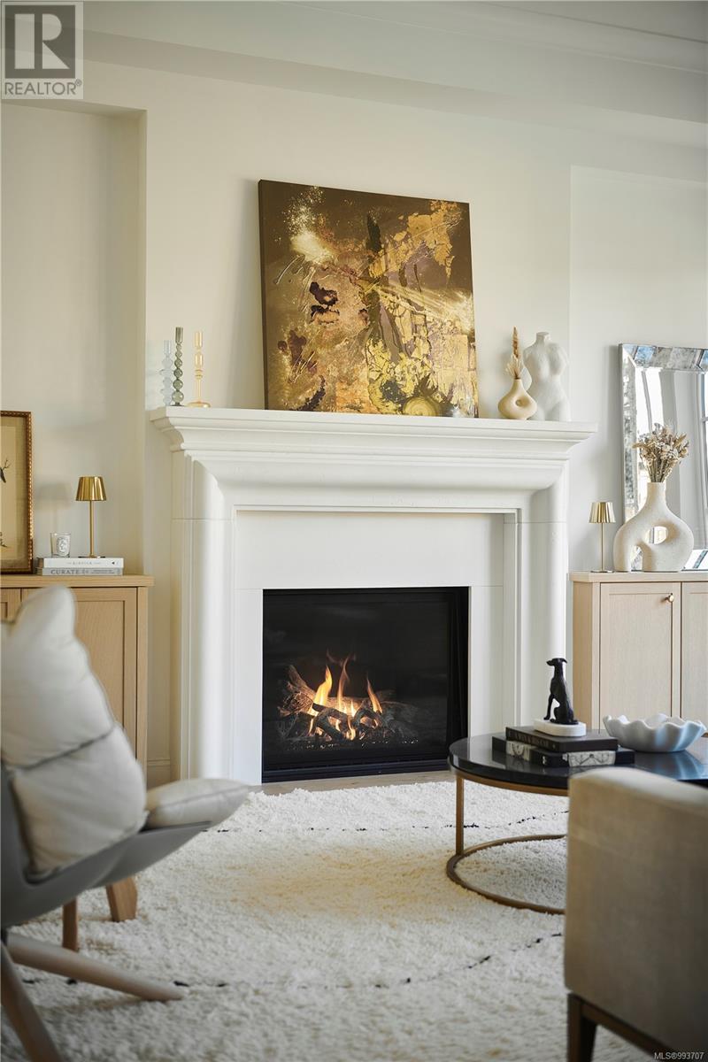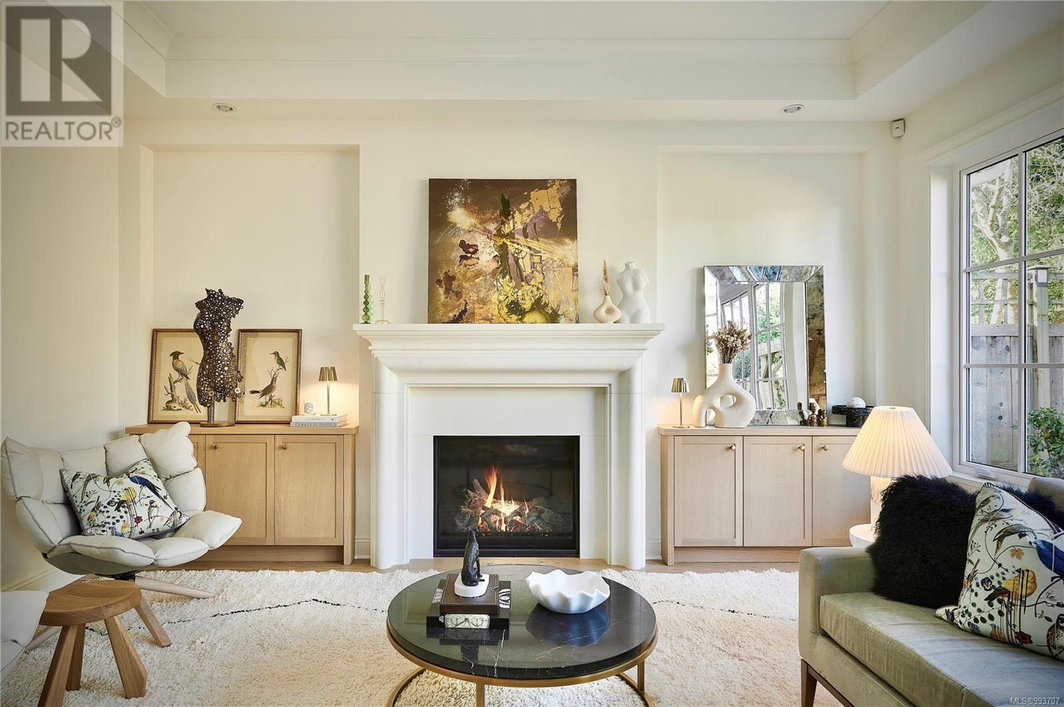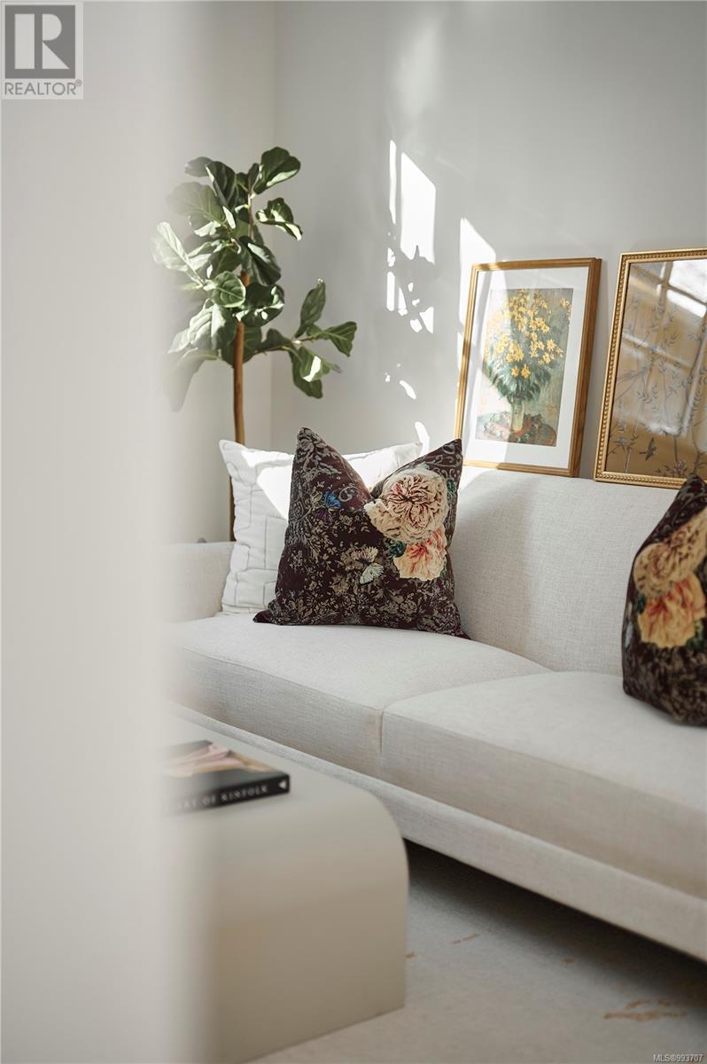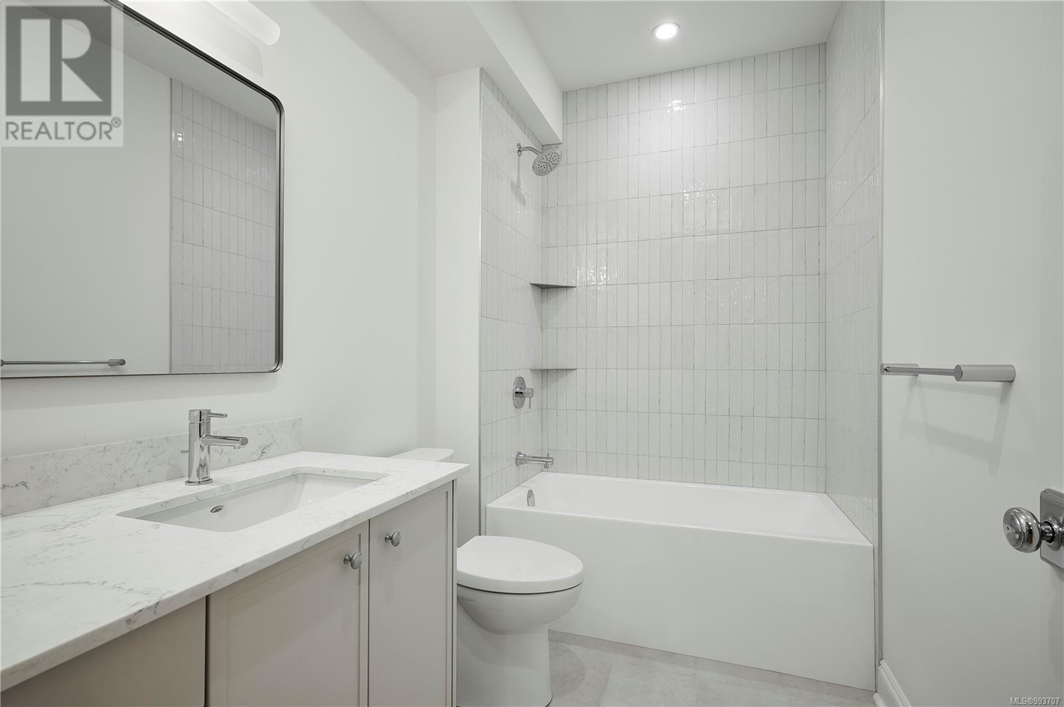5 Bedroom
4 Bathroom
4596 sqft
Other
Fireplace
Air Conditioned, Central Air Conditioning
Baseboard Heaters, Forced Air, Heat Pump
$3,950,000
Nestled on a tree-lined street mins from the heart of Oak Bay Village, this brand-new 5-bed, 4-bath residence set on a generous 7,233 sq.ft. lot. Cedar siding, natural stone, & custom window boxes add to the home's timeless curb appeal. Step inside to an inviting, warm & natural interior with over height ceilings & exquisite light oak floors. Culinary enthusiasts will appreciate the 2 dishwashers, instant hot water tap, 48'' Wolfe gas range, wine fridge & integrated panel-ready fridge and freezer. Primary bedroom offers a luxurious ensuite retreat with his and her sinks, soaker tub, walk-in shower & a spacious walk-in closet with a safe. West-facing private lush backyard, perfect for soaking up afternoon sun equipped with outdoor kitchen with sink, BBQ, Grill & fridge, alongside a custom pergola with a Solus firebowl, creates an ideal setting for evenings under the stars. Add features incl - A/C, Lighting system, built-in speakers, security system, backup generator, double-car garage. Price is plus GST (id:24231)
Property Details
|
MLS® Number
|
993707 |
|
Property Type
|
Single Family |
|
Neigbourhood
|
South Oak Bay |
|
Parking Space Total
|
3 |
|
Plan
|
Vip2327 |
Building
|
Bathroom Total
|
4 |
|
Bedrooms Total
|
5 |
|
Architectural Style
|
Other |
|
Constructed Date
|
2025 |
|
Cooling Type
|
Air Conditioned, Central Air Conditioning |
|
Fire Protection
|
Fire Alarm System |
|
Fireplace Present
|
Yes |
|
Fireplace Total
|
1 |
|
Heating Type
|
Baseboard Heaters, Forced Air, Heat Pump |
|
Size Interior
|
4596 Sqft |
|
Total Finished Area
|
4098 Sqft |
|
Type
|
House |
Land
|
Acreage
|
No |
|
Size Irregular
|
7233 |
|
Size Total
|
7233 Sqft |
|
Size Total Text
|
7233 Sqft |
|
Zoning Type
|
Residential |
Rooms
| Level |
Type |
Length |
Width |
Dimensions |
|
Second Level |
Storage |
7 ft |
9 ft |
7 ft x 9 ft |
|
Second Level |
Laundry Room |
11 ft |
|
11 ft x Measurements not available |
|
Second Level |
Bathroom |
11 ft |
|
11 ft x Measurements not available |
|
Second Level |
Bedroom |
12 ft |
|
12 ft x Measurements not available |
|
Second Level |
Bedroom |
12 ft |
|
12 ft x Measurements not available |
|
Second Level |
Ensuite |
|
|
11'2 x 8'4 |
|
Second Level |
Primary Bedroom |
|
|
14'2 x 13'9 |
|
Lower Level |
Bathroom |
|
|
8'10 x 6'1 |
|
Lower Level |
Bedroom |
|
|
12'5 x 9'8 |
|
Lower Level |
Media |
|
|
15'6 x 13'7 |
|
Lower Level |
Games Room |
|
|
10'8 x 10'3 |
|
Main Level |
Mud Room |
|
|
6'5 x 5'7 |
|
Main Level |
Kitchen |
|
|
16'3 x 11'11 |
|
Main Level |
Dining Room |
|
|
14'3 x 11'6 |
|
Main Level |
Living Room |
|
|
17'3 x 16'2 |
|
Main Level |
Den |
|
11 ft |
Measurements not available x 11 ft |
|
Main Level |
Bedroom |
11 ft |
10 ft |
11 ft x 10 ft |
|
Main Level |
Bathroom |
8 ft |
6 ft |
8 ft x 6 ft |
|
Additional Accommodation |
Living Room |
14 ft |
|
14 ft x Measurements not available |
|
Additional Accommodation |
Dining Room |
|
9 ft |
Measurements not available x 9 ft |
|
Additional Accommodation |
Kitchen |
|
12 ft |
Measurements not available x 12 ft |
|
Additional Accommodation |
Other |
|
|
12'4 x 7'9 |
https://www.realtor.ca/real-estate/28110982/1198-st-patrick-st-oak-bay-south-oak-bay









