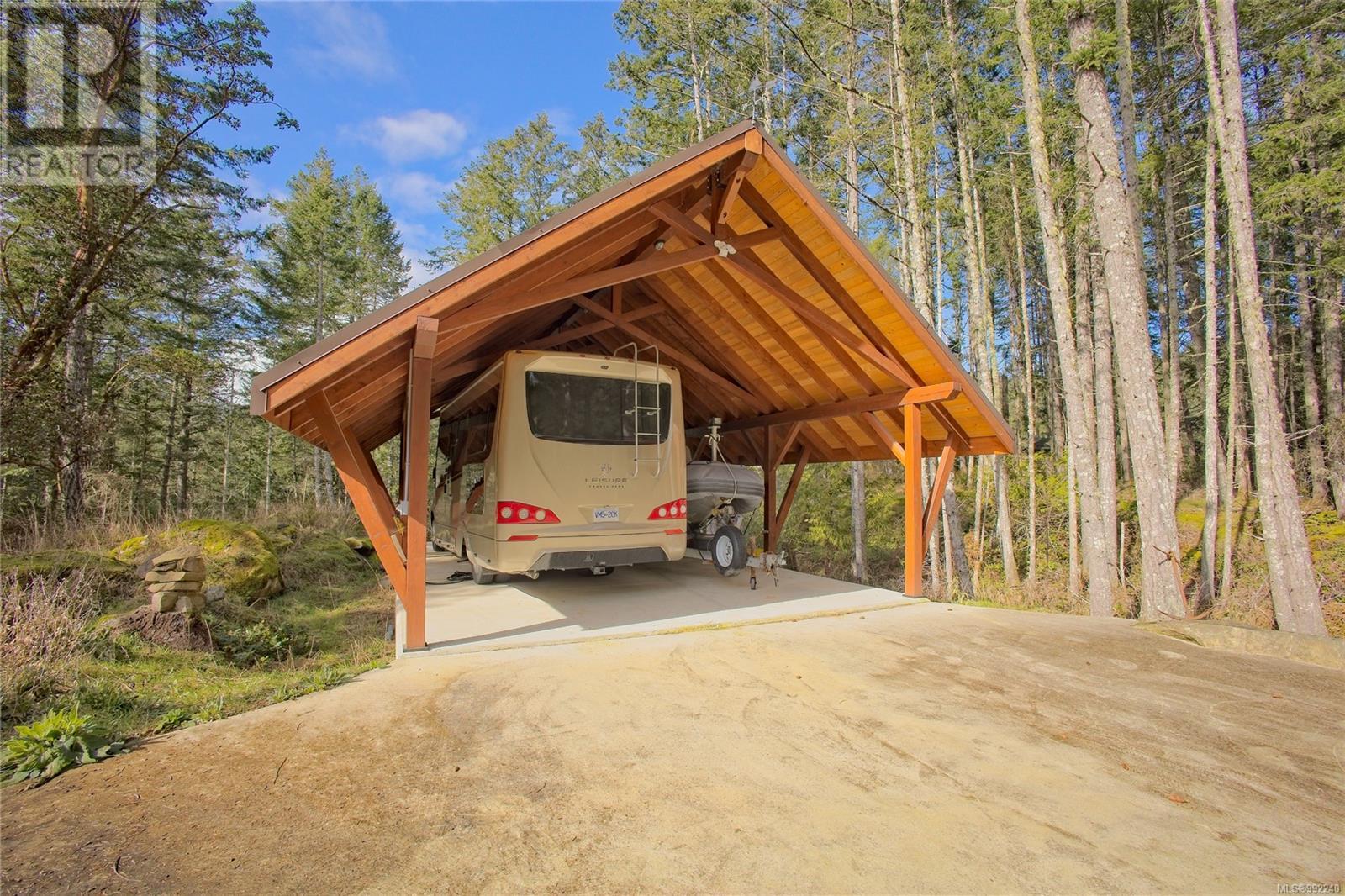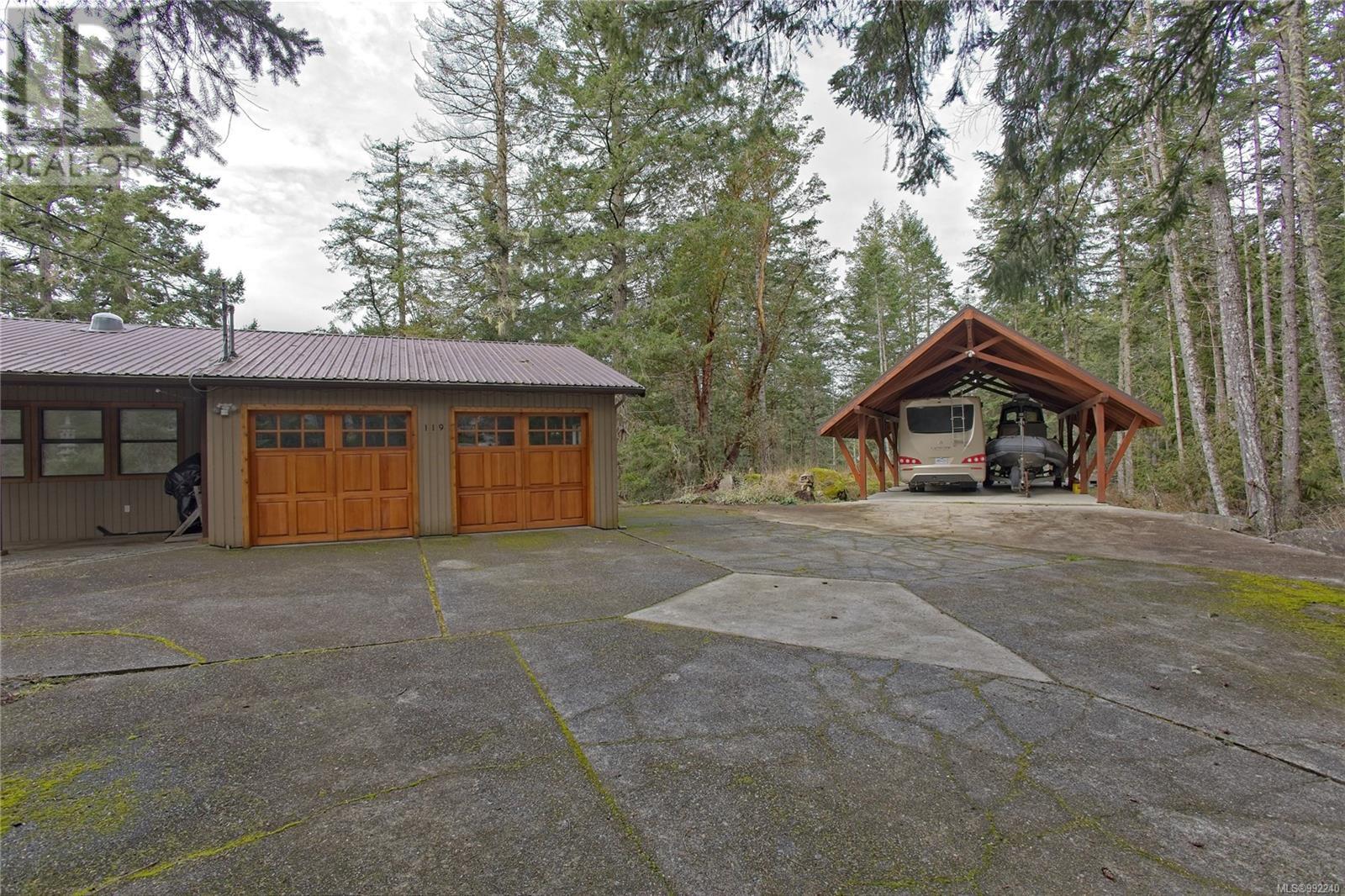119 Russell Rd Salt Spring, British Columbia V8K 1R5
3 Bedroom
3 Bathroom
1936 sqft
Fireplace
None
Baseboard Heaters
Acreage
$1,465,000
Cradled in a sunny 1.75 acre pocket, this quiet and private country house enjoys a relaxed rural atmosphere with level access and an inviting single level floor plan.Spacious kitchen features large centre island opening to the light filled living and dining room – perfect for family or entertaining. Sequestered bedroom wing. Cozy private den. Expansive wrap around sun-decks. Large attached garage and over height RV/boat pavilion. This distinctive property reflects a refined simple beauty - a world away just a few minutes from town! (id:24231)
Property Details
| MLS® Number | 992240 |
| Property Type | Single Family |
| Neigbourhood | Salt Spring |
| Parking Space Total | 6 |
| Plan | Vip32930 |
Building
| Bathroom Total | 3 |
| Bedrooms Total | 3 |
| Constructed Date | 1981 |
| Cooling Type | None |
| Fireplace Present | Yes |
| Fireplace Total | 1 |
| Heating Fuel | Electric, Other |
| Heating Type | Baseboard Heaters |
| Size Interior | 1936 Sqft |
| Total Finished Area | 1936 Sqft |
| Type | House |
Parking
| Garage |
Land
| Acreage | Yes |
| Size Irregular | 1.75 |
| Size Total | 1.75 Ac |
| Size Total Text | 1.75 Ac |
| Zoning Type | Rural Residential |
Rooms
| Level | Type | Length | Width | Dimensions |
|---|---|---|---|---|
| Main Level | Bathroom | 9 ft | 5 ft | 9 ft x 5 ft |
| Main Level | Bedroom | 14 ft | 10 ft | 14 ft x 10 ft |
| Main Level | Bedroom | 13 ft | 11 ft | 13 ft x 11 ft |
| Main Level | Ensuite | 10 ft | 5 ft | 10 ft x 5 ft |
| Main Level | Primary Bedroom | 17 ft | 19 ft | 17 ft x 19 ft |
| Main Level | Bathroom | 7 ft | 3 ft | 7 ft x 3 ft |
| Main Level | Laundry Room | 7 ft | 5 ft | 7 ft x 5 ft |
| Main Level | Den | 16 ft | 11 ft | 16 ft x 11 ft |
| Main Level | Living Room/dining Room | 25 ft | 16 ft | 25 ft x 16 ft |
| Main Level | Kitchen | 14 ft | 16 ft | 14 ft x 16 ft |
| Main Level | Entrance | 9 ft | 5 ft | 9 ft x 5 ft |
https://www.realtor.ca/real-estate/28046408/119-russell-rd-salt-spring-salt-spring
Interested?
Contact us for more information
































