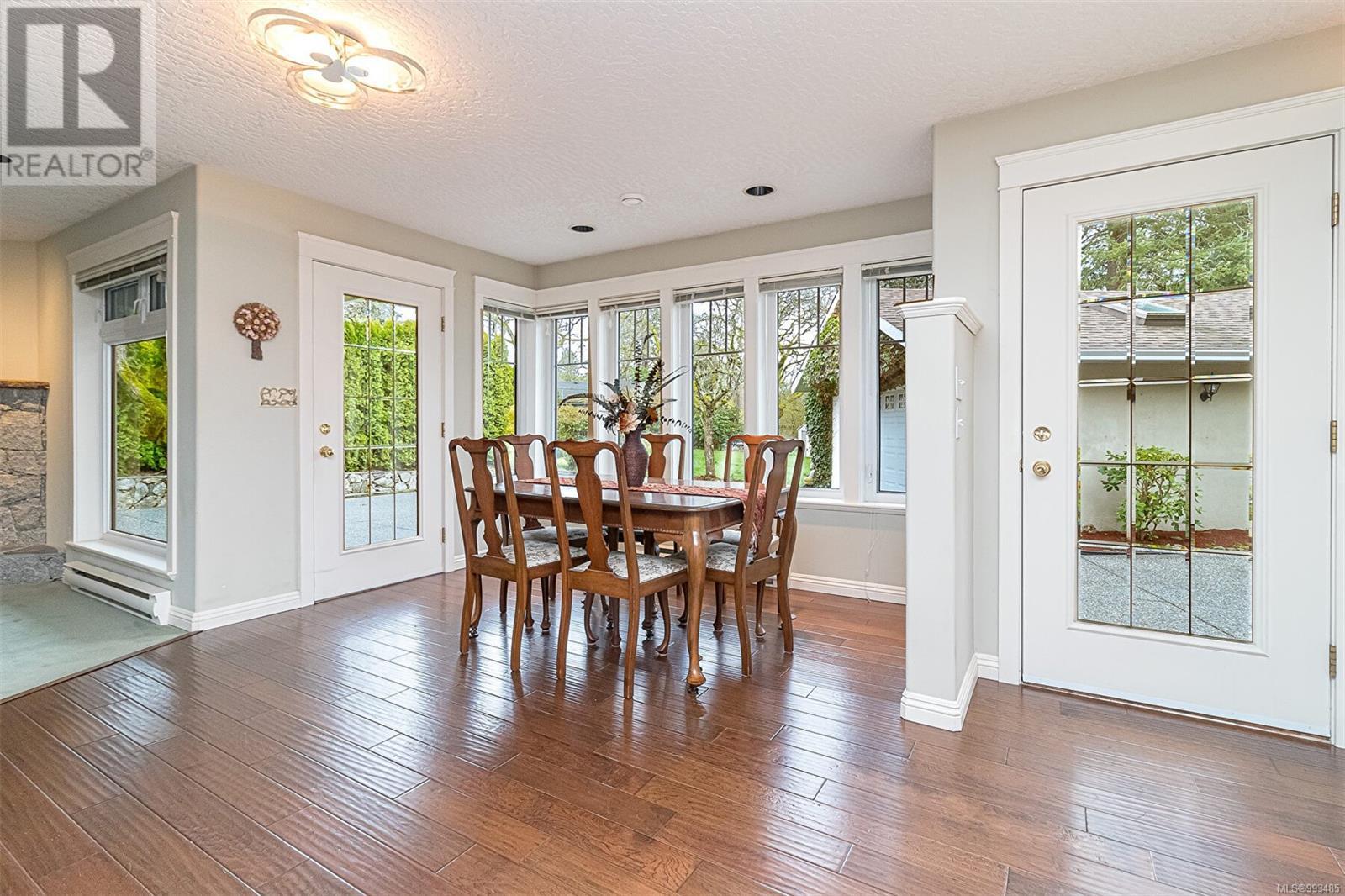4 Bedroom
3 Bathroom
3085 sqft
Westcoast
Fireplace
See Remarks
Baseboard Heaters, Heat Recovery Ventilation (Hrv)
$1,349,000
Welcome to this beautifully kept Executive Home on private cul-de-sac in the heart of Saanich. Ideally located with access to every amenity, Reynolds High School, Saanich Plaza, Root Cellar, Swan Lake, Lochside trail and yet so beautifully private you needn't close the blinds! The home is designed to receive sunlight on all sides for most of year. Kitchen is so bright and spacious with 2 skylights, eating area & door leading to your back garden. Ideal floorplan with high quality large windows throughout the house, 2 rock-faced gas fireplaces in a formal dining/ living room area, office or bedroom on main floor, cozy family room and 3 Large Bedrooms up including a deluxe Primary ensuite with soaker tub, shower and window overlooking back garden. Detached garage is insulated with 220 amp. The long and inviting driveway leads to a lovey back garden area. (id:24231)
Property Details
|
MLS® Number
|
993485 |
|
Property Type
|
Single Family |
|
Neigbourhood
|
Maplewood |
|
Community Features
|
Pets Allowed, Family Oriented |
|
Features
|
Cul-de-sac, Level Lot, Private Setting, Irregular Lot Size |
|
Parking Space Total
|
4 |
|
Plan
|
Vis3901 |
|
Structure
|
Workshop |
Building
|
Bathroom Total
|
3 |
|
Bedrooms Total
|
4 |
|
Architectural Style
|
Westcoast |
|
Constructed Date
|
1996 |
|
Cooling Type
|
See Remarks |
|
Fireplace Present
|
Yes |
|
Fireplace Total
|
2 |
|
Heating Fuel
|
Electric, Natural Gas |
|
Heating Type
|
Baseboard Heaters, Heat Recovery Ventilation (hrv) |
|
Size Interior
|
3085 Sqft |
|
Total Finished Area
|
2582 Sqft |
|
Type
|
House |
Land
|
Acreage
|
No |
|
Size Irregular
|
7464 |
|
Size Total
|
7464 Sqft |
|
Size Total Text
|
7464 Sqft |
|
Zoning Type
|
Residential |
Rooms
| Level |
Type |
Length |
Width |
Dimensions |
|
Second Level |
Ensuite |
|
|
5-Piece |
|
Second Level |
Primary Bedroom |
13 ft |
15 ft |
13 ft x 15 ft |
|
Second Level |
Bathroom |
|
|
4-Piece |
|
Second Level |
Bedroom |
14 ft |
13 ft |
14 ft x 13 ft |
|
Second Level |
Bedroom |
14 ft |
11 ft |
14 ft x 11 ft |
|
Main Level |
Laundry Room |
11 ft |
7 ft |
11 ft x 7 ft |
|
Main Level |
Family Room |
13 ft |
16 ft |
13 ft x 16 ft |
|
Main Level |
Bathroom |
|
|
2-Piece |
|
Main Level |
Bedroom |
14 ft |
11 ft |
14 ft x 11 ft |
|
Main Level |
Kitchen |
14 ft |
12 ft |
14 ft x 12 ft |
|
Main Level |
Dining Room |
13 ft |
12 ft |
13 ft x 12 ft |
|
Main Level |
Living Room |
13 ft |
13 ft |
13 ft x 13 ft |
|
Main Level |
Entrance |
9 ft |
13 ft |
9 ft x 13 ft |
https://www.realtor.ca/real-estate/28096861/1179-gait-lane-saanich-maplewood






































