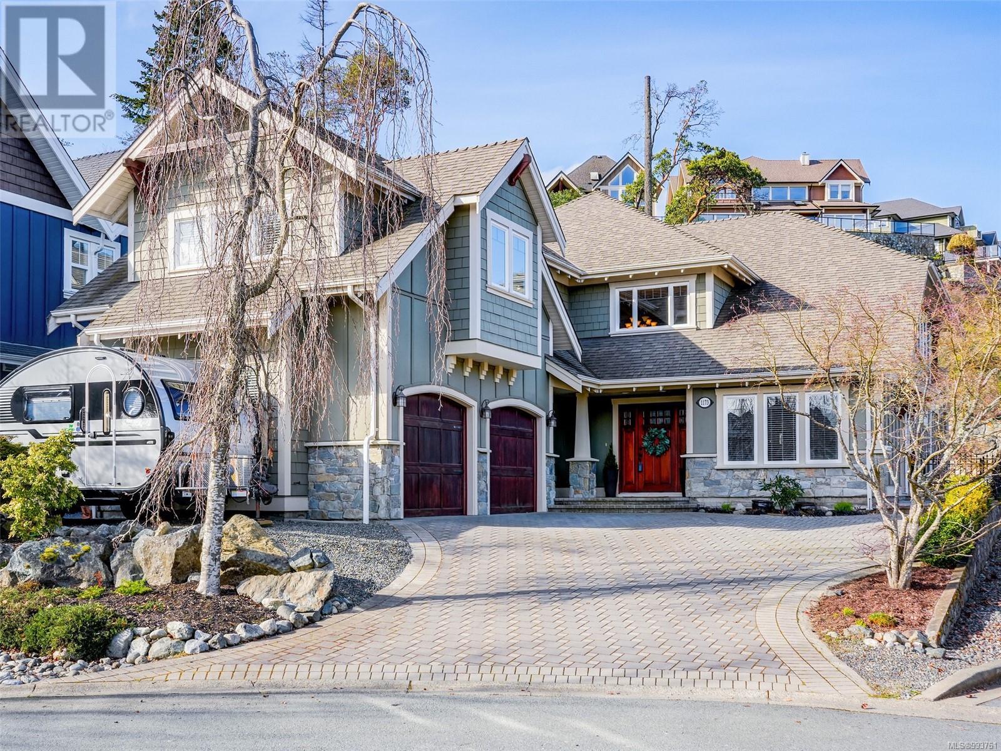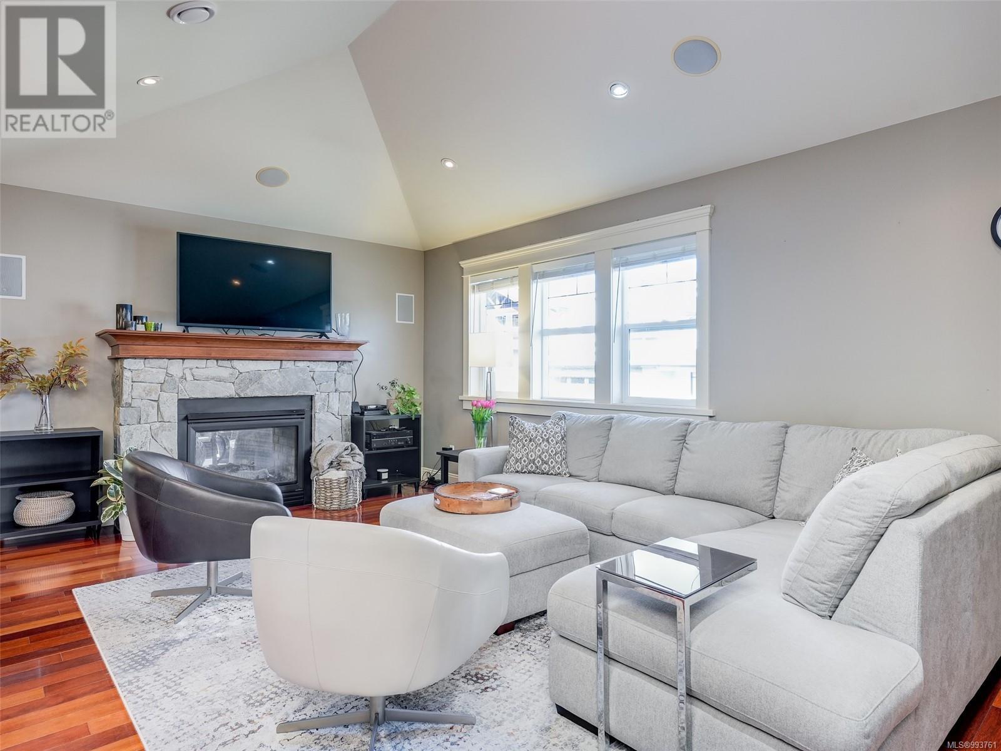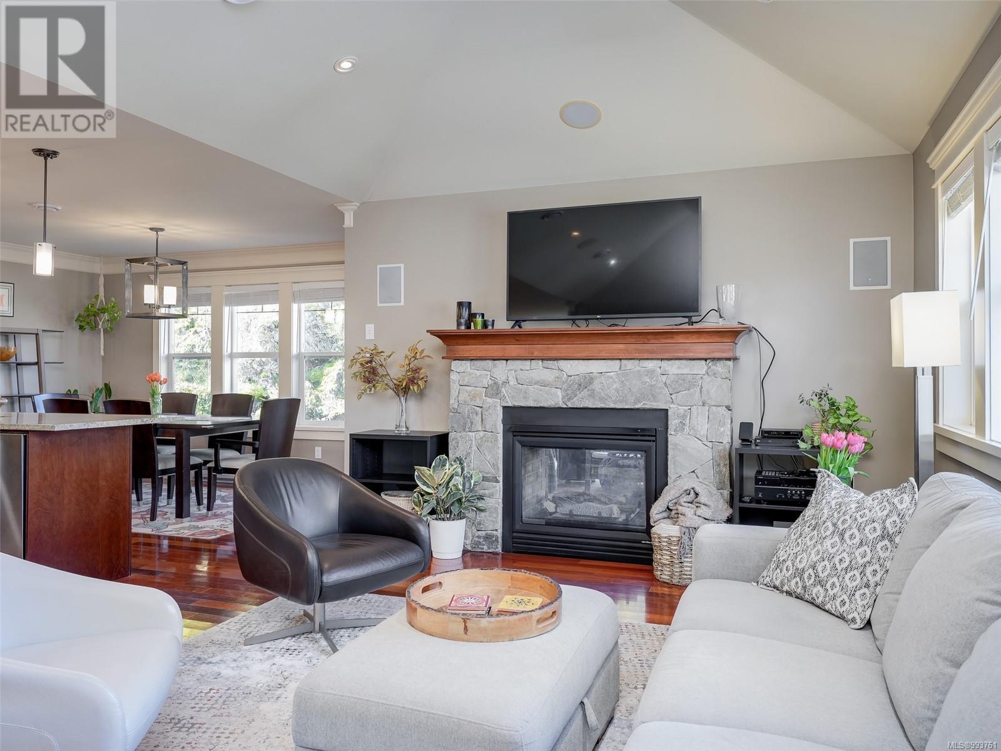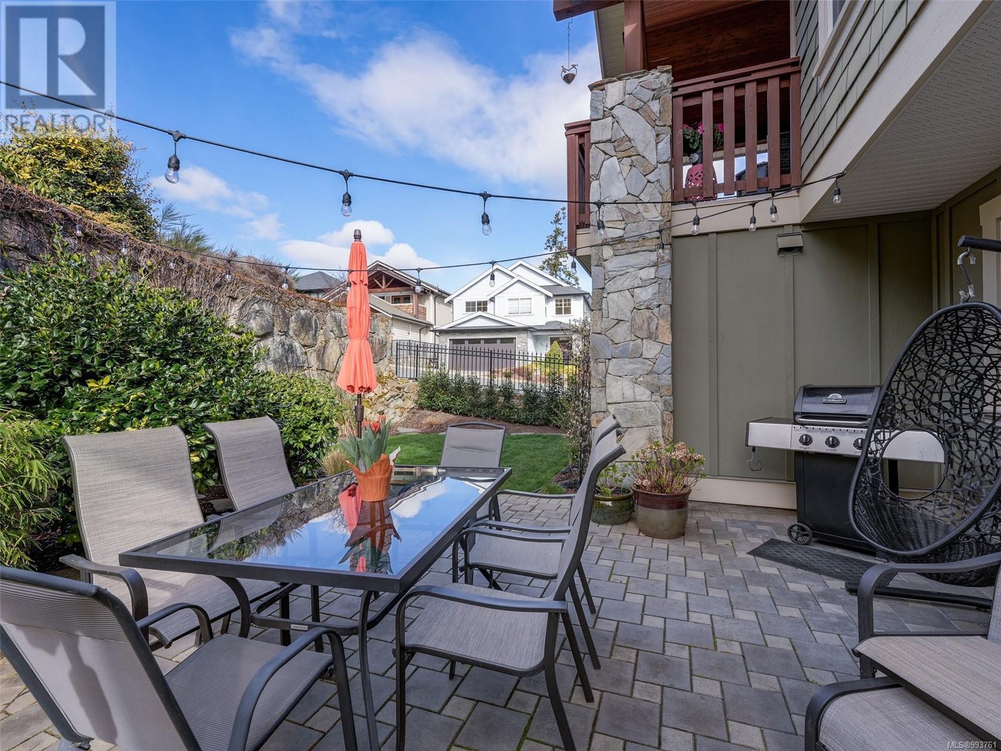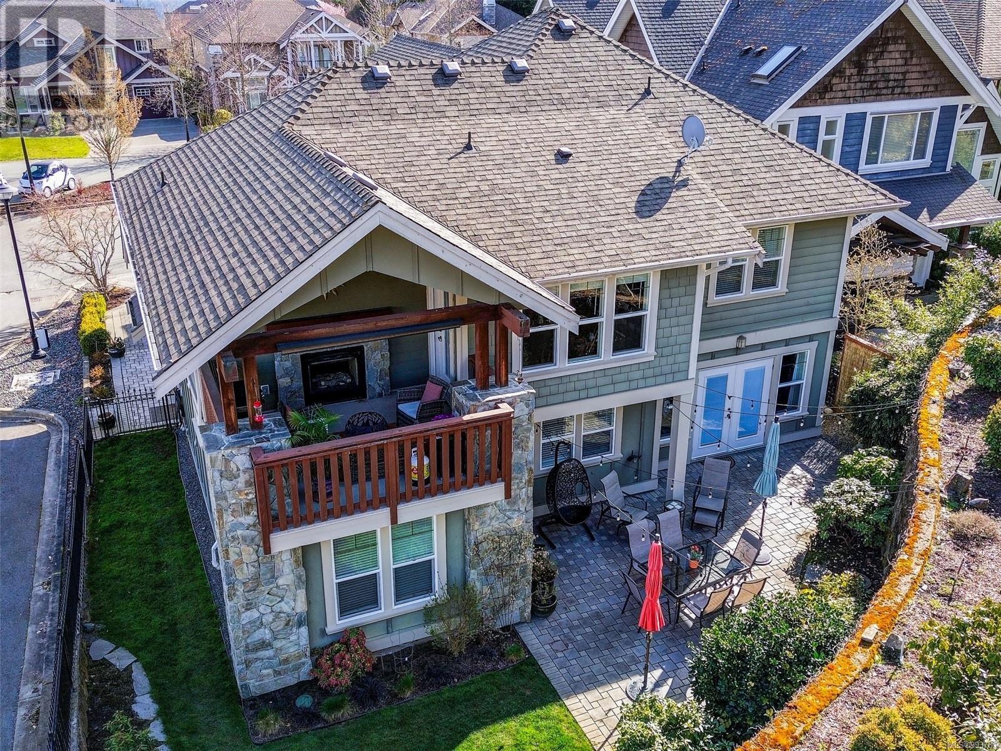5 Bedroom
4 Bathroom
3906 sqft
Other
Fireplace
Air Conditioned
Baseboard Heaters, Heat Pump
$1,499,900
The ideal Bear Mountain executive family home! This immaculate home has all you need including a heat pump for those hot summer days on the mountain! As you enter the spacious foyer, you see the timeless quality of the award-winning Terry Johal built home. Upstairs is the perfect entertainment size living room with dual sided fireplace, dining room & chef's kitchen. Down the hall are two guest bedrooms, a Jack n Jill bathroom, a zen-like primary bedroom with tons of closet space and generous ensuite. Downstairs is a media room, huge office, laundry room and two car garage. A separate, fully self contained, legal 2 bedroom, 1 1/2 bath suite can provide income or great additional family space. So many amazing features such as the cozy, covered deck upstairs with double sided gas fireplace for year round enjoyment. Plenty of parking, easy care but very useable garden and lovely patio all on a quiet cul-de-sac close to the mountain trails and amenities. Don't miss out! (id:24231)
Property Details
|
MLS® Number
|
993761 |
|
Property Type
|
Single Family |
|
Neigbourhood
|
Bear Mountain |
|
Features
|
Cul-de-sac, Level Lot, Private Setting, Other, Rectangular |
|
Parking Space Total
|
6 |
|
Plan
|
Vip80330 |
|
Structure
|
Patio(s) |
|
View Type
|
Mountain View, Valley View |
Building
|
Bathroom Total
|
4 |
|
Bedrooms Total
|
5 |
|
Architectural Style
|
Other |
|
Constructed Date
|
2007 |
|
Cooling Type
|
Air Conditioned |
|
Fireplace Present
|
Yes |
|
Fireplace Total
|
2 |
|
Heating Fuel
|
Electric, Natural Gas |
|
Heating Type
|
Baseboard Heaters, Heat Pump |
|
Size Interior
|
3906 Sqft |
|
Total Finished Area
|
3446 Sqft |
|
Type
|
House |
Land
|
Acreage
|
No |
|
Size Irregular
|
6403 |
|
Size Total
|
6403 Sqft |
|
Size Total Text
|
6403 Sqft |
|
Zoning Type
|
Residential |
Rooms
| Level |
Type |
Length |
Width |
Dimensions |
|
Lower Level |
Patio |
|
|
28'11 x 18'9 |
|
Lower Level |
Laundry Room |
|
|
3'0 x 5'0 |
|
Lower Level |
Laundry Room |
|
|
8'0 x 5'5 |
|
Lower Level |
Media |
|
|
14'5 x 16'5 |
|
Lower Level |
Office |
|
|
15'4 x 10'2 |
|
Lower Level |
Entrance |
|
|
13'5 x 9'4 |
|
Main Level |
Ensuite |
|
|
5-Piece |
|
Main Level |
Primary Bedroom |
|
|
21'11 x 13'9 |
|
Main Level |
Bedroom |
|
|
10'11 x 10'9 |
|
Main Level |
Bathroom |
|
|
5-Piece |
|
Main Level |
Bedroom |
|
|
14'7 x 10'1 |
|
Main Level |
Balcony |
|
|
12'7 x 11'8 |
|
Main Level |
Kitchen |
|
|
12'10 x 8'3 |
|
Main Level |
Dining Room |
|
|
13'6 x 8'10 |
|
Main Level |
Living Room |
|
|
22'8 x 13'6 |
|
Additional Accommodation |
Bathroom |
|
|
X |
|
Additional Accommodation |
Bedroom |
|
|
11'11 x 11'7 |
|
Additional Accommodation |
Bedroom |
|
|
12'5 x 11'2 |
|
Additional Accommodation |
Bathroom |
|
|
X |
|
Additional Accommodation |
Kitchen |
|
|
9'1 x 8'4 |
|
Additional Accommodation |
Living Room |
|
|
11'11 x 9'3 |
https://www.realtor.ca/real-estate/28103913/1173-deerview-pl-langford-bear-mountain
