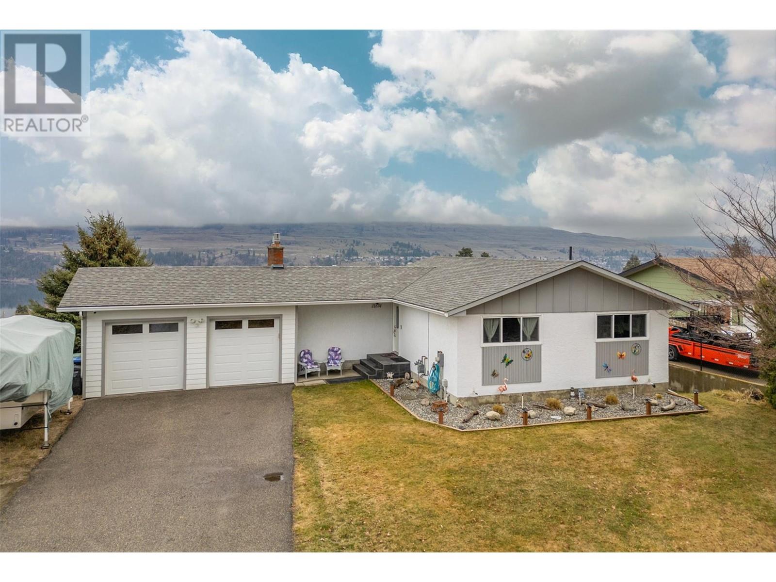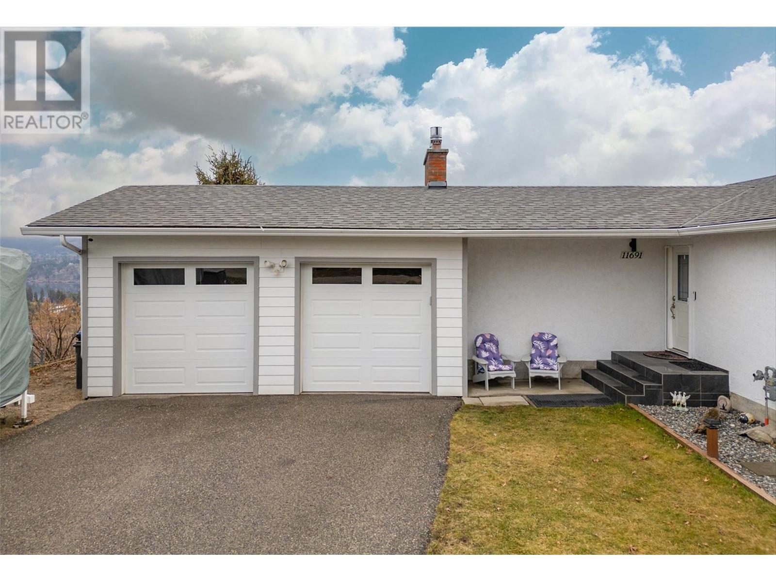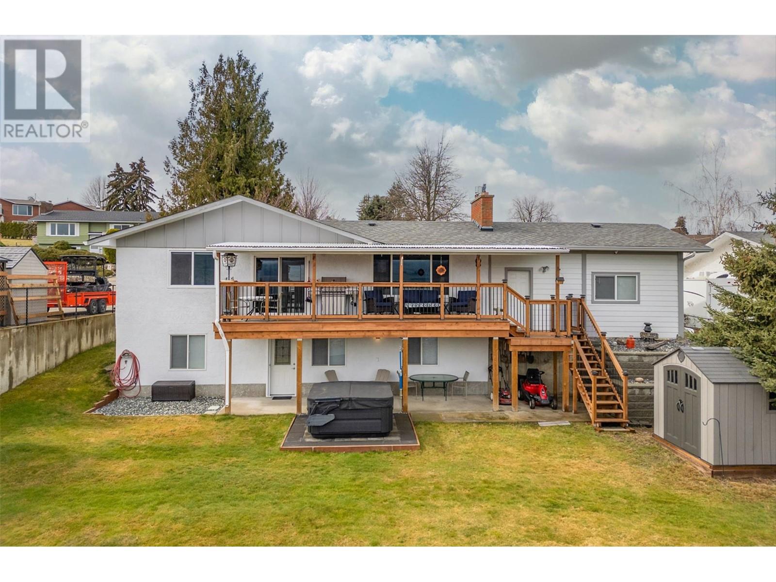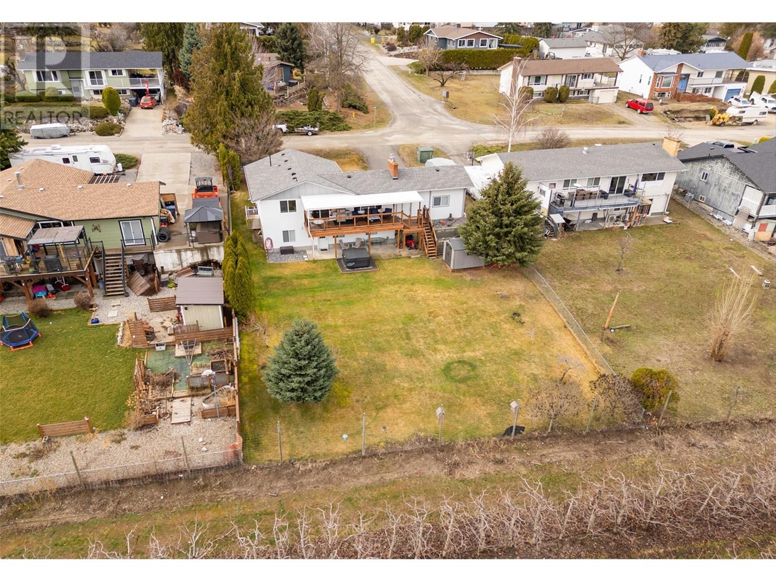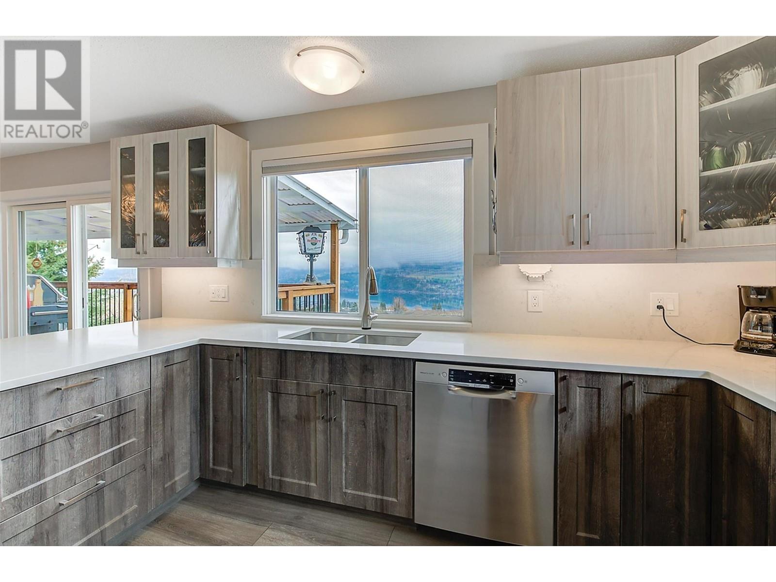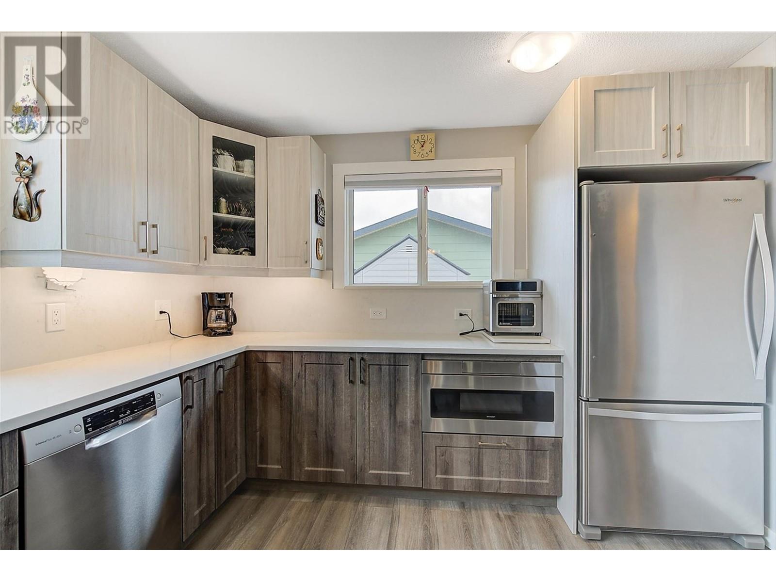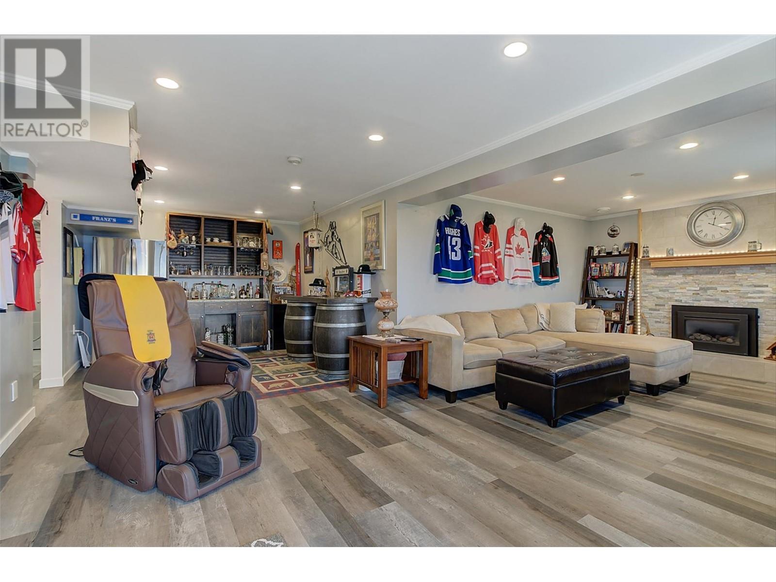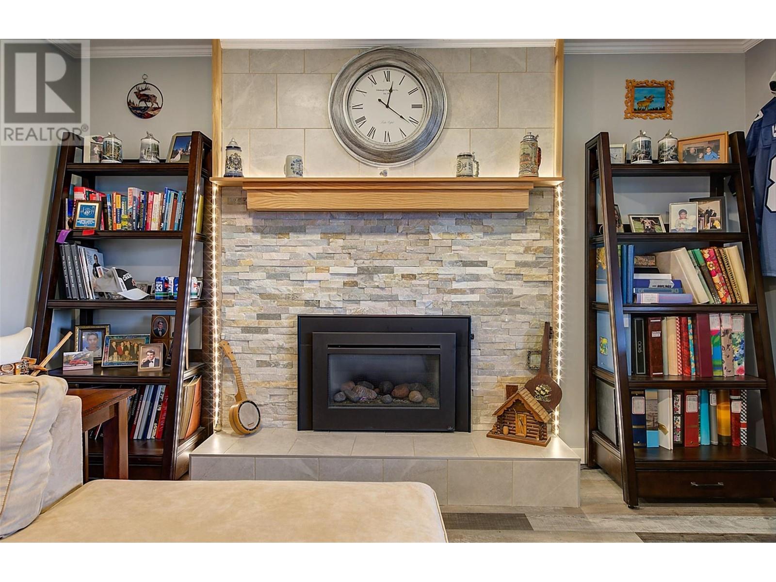3 Bedroom
2 Bathroom
2050 sqft
Ranch
Fireplace
Central Air Conditioning
Forced Air, See Remarks
Landscaped
$969,000
Rare Opportunity to Own a Lake Country Gem – Fully renovated & tucked away in a quiet, desirable neighborhood, this stunning home offers an exceptional lifestyle. With a large, private backyard perfect for gardening, the kids, or even adding a pool! Sip your coffee & watch the sunrise on the huge covered deck & unwind in the hot tub with breathtaking views. East-facing to ensure you’re not cooked by the afternoon sun, this is the perfect spot to relax and enjoy the Okanagan. The main floor boasts an open-concept layout, perfect for relaxing & entertaining. The spacious living room features a beautiful fireplace, flowing seamlessly into the dining area & a massive kitchen with a wraparound island, stainless steel appliances, quart counters & a natural gas stove. The primary bedroom includes a built-in closet, while the spa-like 5-piece bathroom features a dual vanity. A second bedroom completes the main floor. The bright walkout basement, with two access points, offers incredible potential to easily add a suite. It includes a gorgeous bathroom, a spacious bedroom with a walk-in closet, & its own cozy fireplace for added comfort & privacy. A 2-car garage is ideal for storage, a workshop, & toys, plus generous RV parking. Located walking distance to schools, this home is surrounded by world-class wineries, golf, skiing, lakes & beaches, international airport, UBCO, & OC Don’t miss this rare opportunity in the heart of Lake Country. Schedule a viewing today! (id:24231)
Property Details
|
MLS® Number
|
10337468 |
|
Property Type
|
Single Family |
|
Neigbourhood
|
Lake Country North West |
|
Amenities Near By
|
Golf Nearby, Public Transit, Airport, Park, Recreation, Schools, Shopping, Ski Area |
|
Community Features
|
Family Oriented, Rentals Allowed |
|
Features
|
Cul-de-sac, Private Setting, Central Island |
|
Parking Space Total
|
8 |
|
Road Type
|
Cul De Sac |
|
View Type
|
Lake View, Mountain View, Valley View, View Of Water, View (panoramic) |
Building
|
Bathroom Total
|
2 |
|
Bedrooms Total
|
3 |
|
Architectural Style
|
Ranch |
|
Basement Type
|
Full |
|
Constructed Date
|
1974 |
|
Construction Style Attachment
|
Detached |
|
Cooling Type
|
Central Air Conditioning |
|
Fireplace Fuel
|
Gas |
|
Fireplace Present
|
Yes |
|
Fireplace Type
|
Unknown |
|
Heating Type
|
Forced Air, See Remarks |
|
Stories Total
|
1 |
|
Size Interior
|
2050 Sqft |
|
Type
|
House |
|
Utility Water
|
Municipal Water |
Parking
|
Attached Garage
|
2 |
|
Street
|
|
|
R V
|
1 |
Land
|
Access Type
|
Easy Access |
|
Acreage
|
No |
|
Fence Type
|
Fence |
|
Land Amenities
|
Golf Nearby, Public Transit, Airport, Park, Recreation, Schools, Shopping, Ski Area |
|
Landscape Features
|
Landscaped |
|
Sewer
|
Septic Tank |
|
Size Irregular
|
0.26 |
|
Size Total
|
0.26 Ac|under 1 Acre |
|
Size Total Text
|
0.26 Ac|under 1 Acre |
|
Zoning Type
|
Residential |
Rooms
| Level |
Type |
Length |
Width |
Dimensions |
|
Second Level |
5pc Bathroom |
|
|
6'3'' x 11'8'' |
|
Basement |
Storage |
|
|
8'3'' x 11'3'' |
|
Basement |
Recreation Room |
|
|
18'10'' x 24'8'' |
|
Basement |
Laundry Room |
|
|
8'5'' x 13'1'' |
|
Basement |
Bedroom |
|
|
14'6'' x 12'7'' |
|
Basement |
Other |
|
|
5'4'' x 10'9'' |
|
Basement |
3pc Bathroom |
|
|
5'7'' x 8'10'' |
|
Main Level |
Primary Bedroom |
|
|
13'5'' x 9'11'' |
|
Main Level |
Living Room |
|
|
13'3'' x 18'0'' |
|
Main Level |
Kitchen |
|
|
14'4'' x 12'0'' |
|
Main Level |
Other |
|
|
17'3'' x 21'8'' |
|
Main Level |
Dining Room |
|
|
14'11'' x 9'3'' |
|
Main Level |
Other |
|
|
7'10'' x 38'2'' |
|
Main Level |
Bedroom |
|
|
8'8'' x 11'8'' |
https://www.realtor.ca/real-estate/28092241/11691-daniel-drive-lake-country-lake-country-north-west
