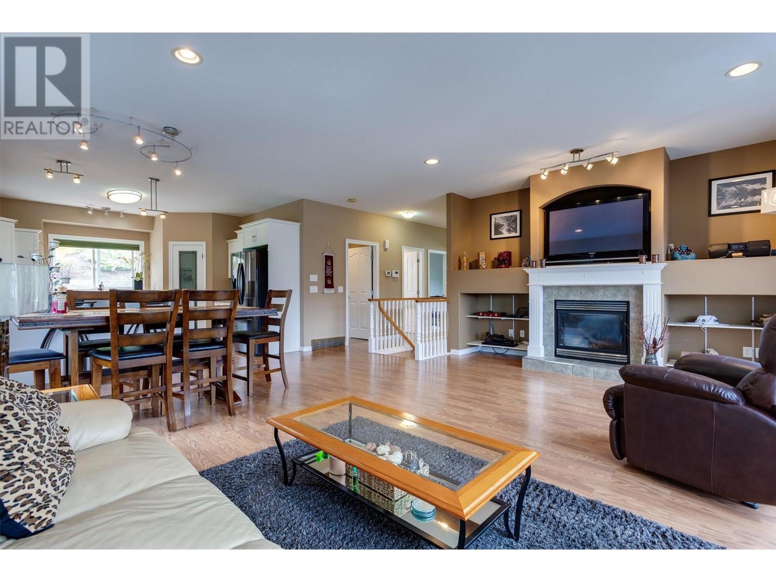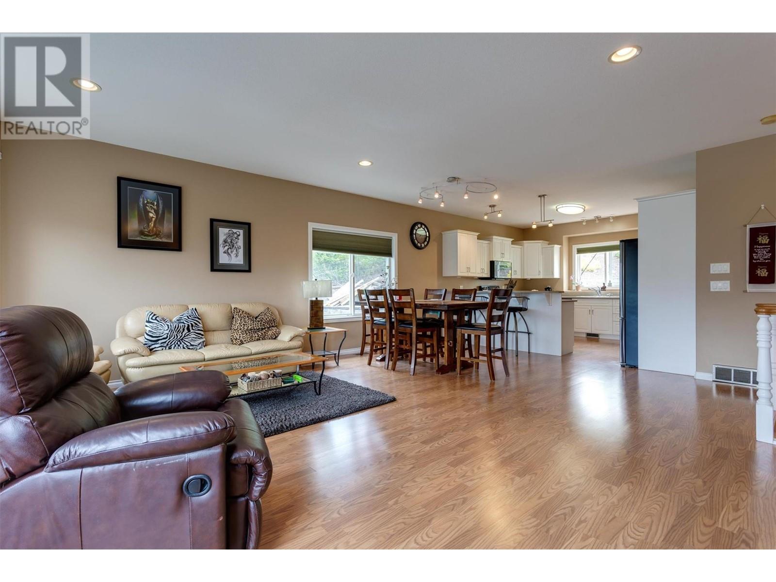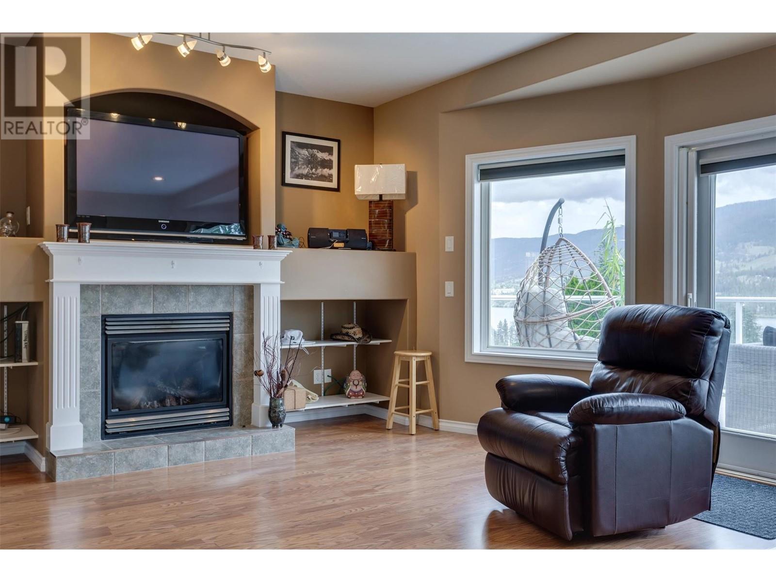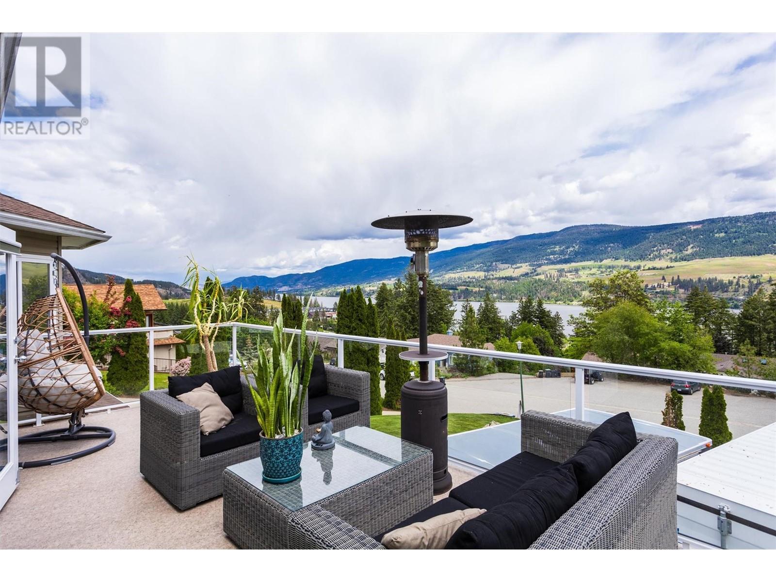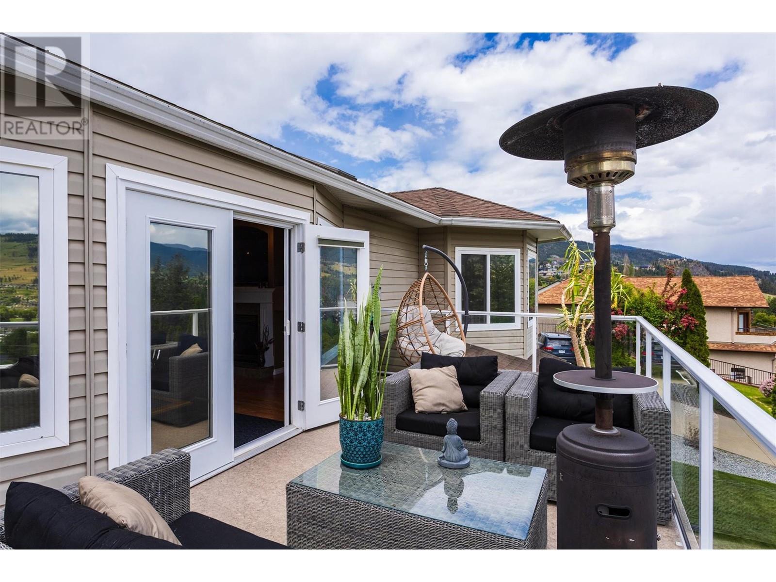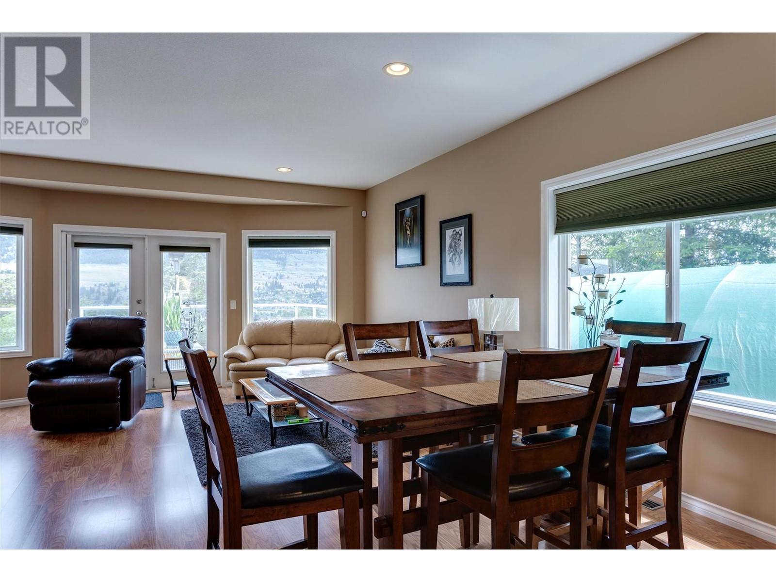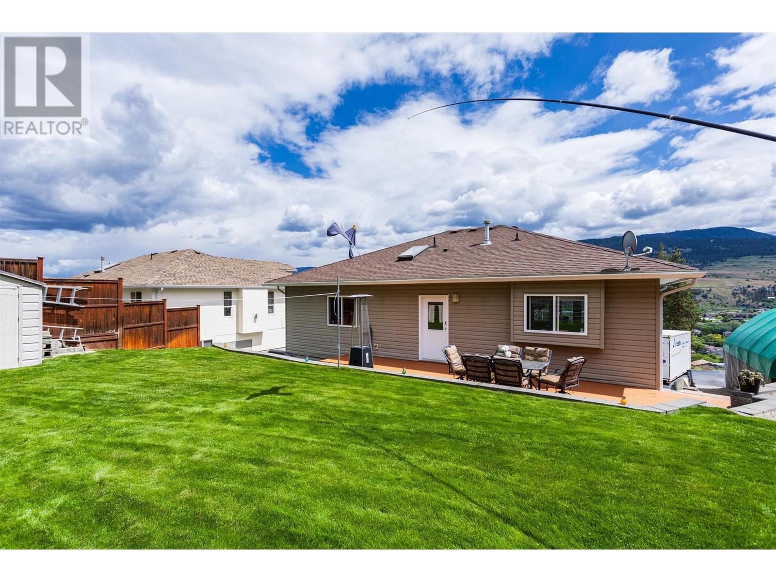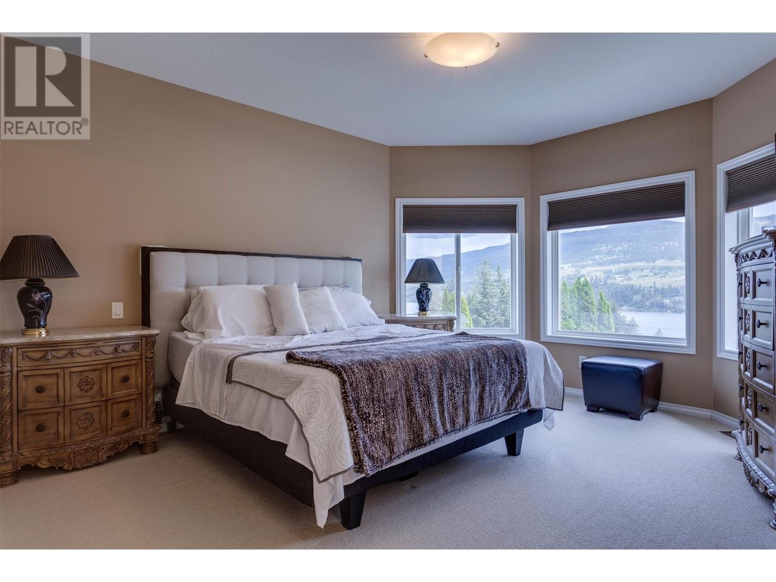4 Bedroom
3 Bathroom
2762 sqft
Fireplace
Central Air Conditioning
Forced Air, See Remarks
$1,189,999
LAKE VIEWS AND MORE LAKE VIEWS A quiet street out front in a nicely established neighborhood. This is a great Location; walk to the Lake, Tim Horton, and some of the Best Dinning that Lake Country has to offer. Great size Master with a amazing Lake View will make it very easy to get out of bed on those lazy mornings. A well layed out in-law suite with its own laundry will make it easy to make those mortgage payments. If you are looking for a Great Family home, convenient location, a over sized private yard ask to view this home No disappointments. Call the Realtor today for your private showing. (id:24231)
Property Details
|
MLS® Number
|
10342838 |
|
Property Type
|
Single Family |
|
Neigbourhood
|
Lake Country North West |
|
Parking Space Total
|
2 |
Building
|
Bathroom Total
|
3 |
|
Bedrooms Total
|
4 |
|
Constructed Date
|
2004 |
|
Construction Style Attachment
|
Detached |
|
Cooling Type
|
Central Air Conditioning |
|
Fire Protection
|
Security System |
|
Fireplace Fuel
|
Gas |
|
Fireplace Present
|
Yes |
|
Fireplace Type
|
Unknown |
|
Flooring Type
|
Mixed Flooring |
|
Half Bath Total
|
1 |
|
Heating Type
|
Forced Air, See Remarks |
|
Roof Material
|
Asphalt Shingle |
|
Roof Style
|
Unknown |
|
Stories Total
|
2 |
|
Size Interior
|
2762 Sqft |
|
Type
|
House |
|
Utility Water
|
Municipal Water |
Parking
Land
|
Acreage
|
No |
|
Sewer
|
Municipal Sewage System |
|
Size Irregular
|
0.29 |
|
Size Total
|
0.29 Ac|under 1 Acre |
|
Size Total Text
|
0.29 Ac|under 1 Acre |
|
Zoning Type
|
Unknown |
Rooms
| Level |
Type |
Length |
Width |
Dimensions |
|
Second Level |
Other |
|
|
4'5'' x 5'8'' |
|
Second Level |
Primary Bedroom |
|
|
14'3'' x 19'10'' |
|
Second Level |
Kitchen |
|
|
13'10'' x 11'3'' |
|
Second Level |
Family Room |
|
|
21'1'' x 23'7'' |
|
Second Level |
Dining Room |
|
|
8'2'' x 10'11'' |
|
Second Level |
Bedroom |
|
|
10'1'' x 12'0'' |
|
Second Level |
Bedroom |
|
|
9'11'' x 10'10'' |
|
Second Level |
4pc Bathroom |
|
|
4'10'' x 11'9'' |
|
Second Level |
3pc Ensuite Bath |
|
|
6'4'' x 8'8'' |
|
Main Level |
Laundry Room |
|
|
5'11'' x 11'11'' |
|
Main Level |
Recreation Room |
|
|
12'10'' x 22'5'' |
|
Main Level |
Living Room |
|
|
15'6'' x 21'5'' |
|
Main Level |
Kitchen |
|
|
15'8'' x 6'6'' |
|
Main Level |
Other |
|
|
21'0'' x 21'5'' |
|
Main Level |
Foyer |
|
|
6'0'' x 12'5'' |
|
Main Level |
Bedroom |
|
|
8'9'' x 10'11'' |
|
Main Level |
4pc Bathroom |
|
|
12'0'' x 7'11'' |
https://www.realtor.ca/real-estate/28152248/11664-middleton-road-lake-country-lake-country-north-west


















