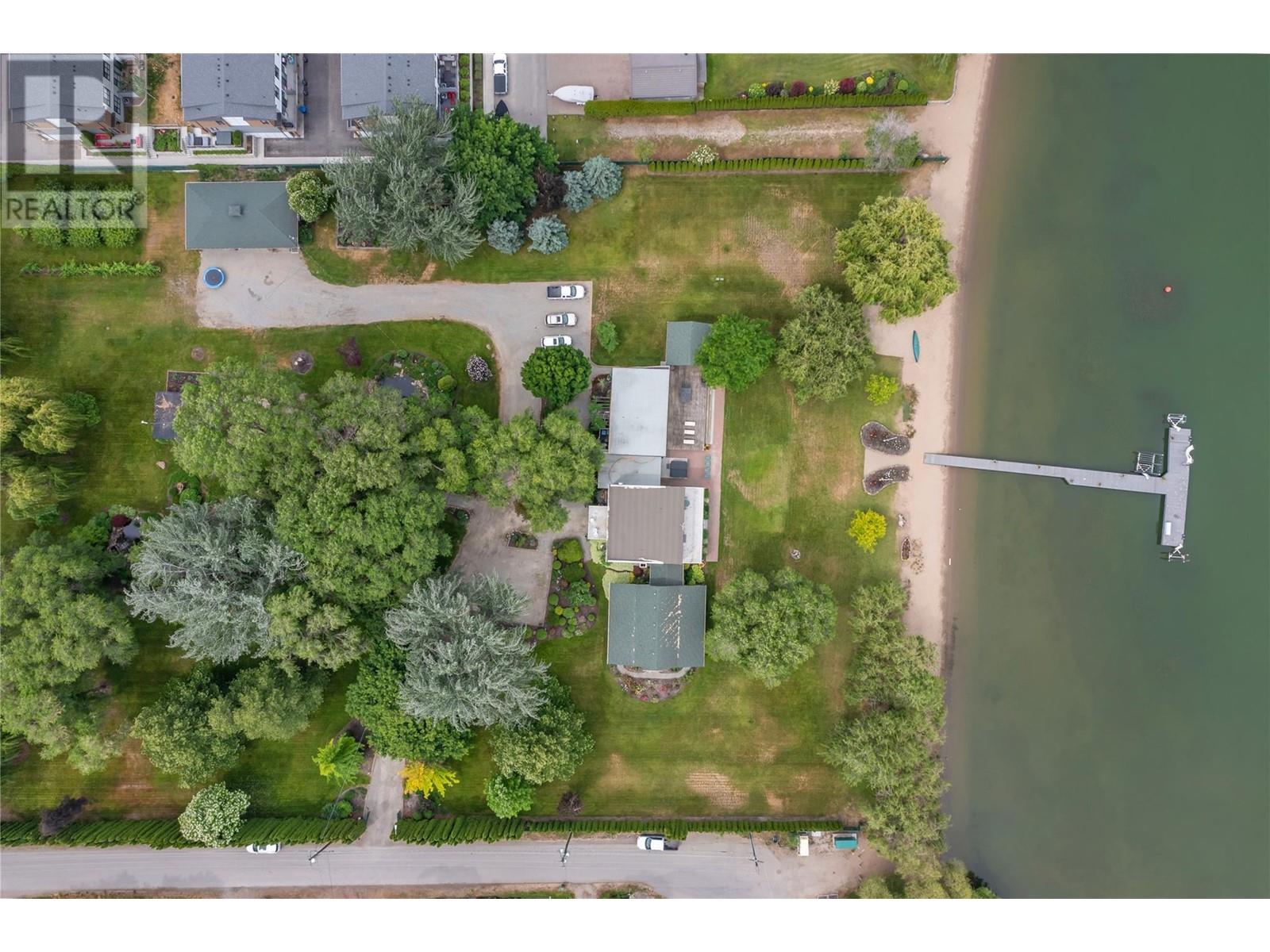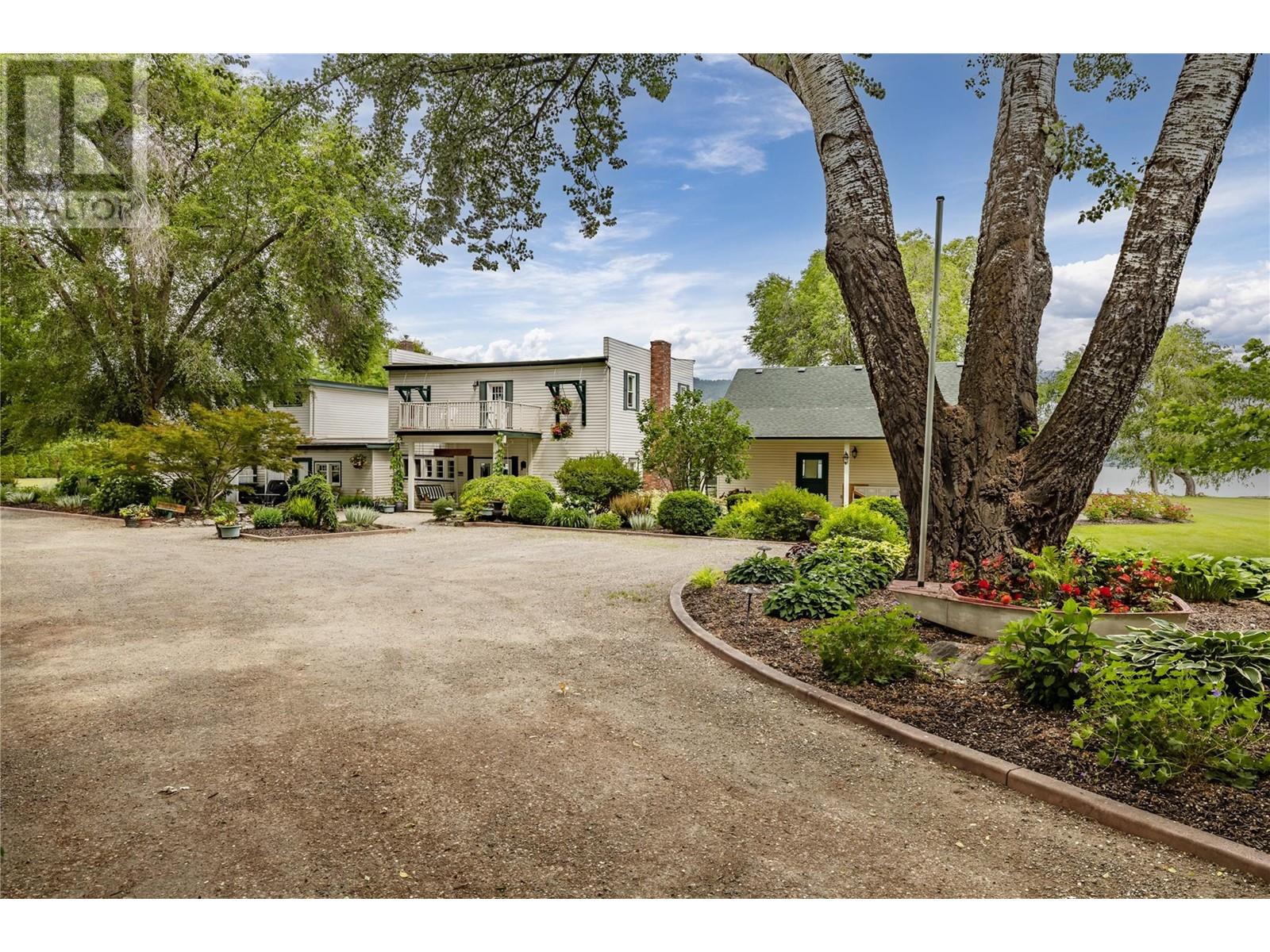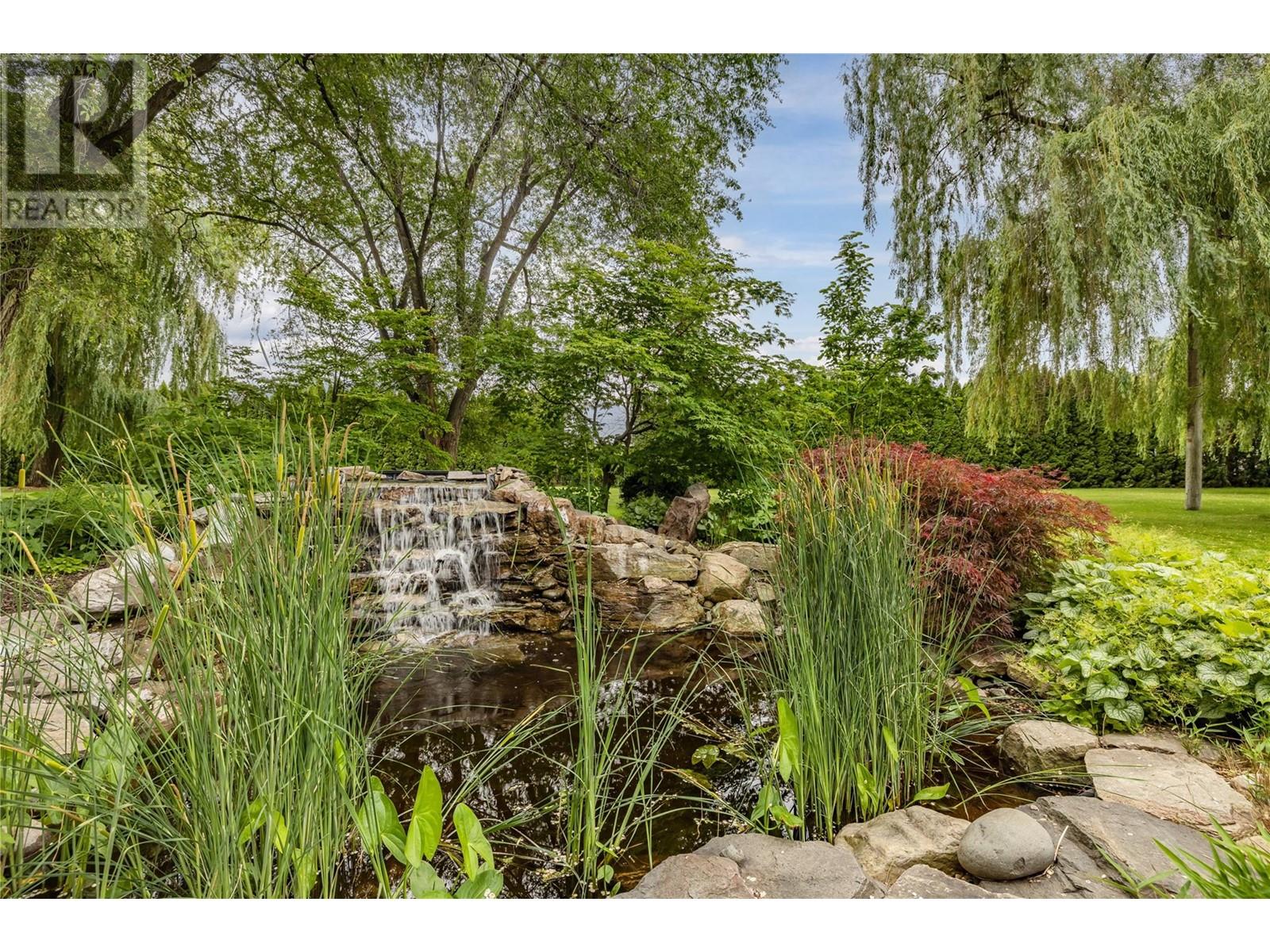8 Bedroom
6 Bathroom
5659 sqft
Other
Fireplace
See Remarks
Baseboard Heaters, In Floor Heating, Forced Air, See Remarks
Acreage
Landscaped, Level
$15,900,000
Rare opportunity to purchase a 5.94 acre pristine waterfront property on Wood Lake in Lake Country, in 2 land titles with approx. 330 ft of shoreline. Property provides multiple options and could be maintained as a private lakefront family estate, or provide a fantastic opportunity for a redevelopment site with holding income. Currently featuring a 5,659 SF house, 5-car garage, dock with 3 electric boat lifts, mooring buoy, and a pristine sandy beach facing Wood Lake, plus a 16-unit mobile home park behind the residence. The main home was built around 1950, the west wing is believed to have been added on in the later 1950's, and the east wing addition was completed approximately 15 years ago. The property has been well maintained and the yard is beautifully landscaped. Absolutely stunning, unobstructed 180-degree views of Wood Lake and the surrounding scenery. Enjoy privacy and relaxation on your own piece of paradise! The subject properties are minutes from amenities and services and only steps from Beasley Park, Turtle Bay Park, Bottom Wood Lake Boat Launch, and Turtle Bay Marina Resort and Pub. Conveniently situated within 10 minutes of YLW Kelowna International Airport, award winning wineries, fantastic golf courses, and UBC Okanagan campus, this lakefront estate is perfectly located for Okanagan living. Lake Country’s OCP allows for high-density development on both properties, as well as mixed-use commercial on the mobile home park site. (id:24231)
Property Details
|
MLS® Number
|
10342649 |
|
Property Type
|
Single Family |
|
Neigbourhood
|
Lake Country East / Oyama |
|
Amenities Near By
|
Airport, Park, Recreation, Schools, Shopping |
|
Community Features
|
Family Oriented |
|
Features
|
Level Lot, Treed |
|
Parking Space Total
|
15 |
|
View Type
|
Lake View, View Of Water, View (panoramic) |
Building
|
Bathroom Total
|
6 |
|
Bedrooms Total
|
8 |
|
Architectural Style
|
Other |
|
Constructed Date
|
1950 |
|
Construction Style Attachment
|
Detached |
|
Cooling Type
|
See Remarks |
|
Fireplace Fuel
|
Wood |
|
Fireplace Present
|
Yes |
|
Fireplace Type
|
Conventional |
|
Heating Type
|
Baseboard Heaters, In Floor Heating, Forced Air, See Remarks |
|
Roof Material
|
Tar & Gravel,unknown |
|
Roof Style
|
Unknown,unknown |
|
Stories Total
|
2 |
|
Size Interior
|
5659 Sqft |
|
Type
|
House |
|
Utility Water
|
Well |
Parking
|
See Remarks
|
|
|
Detached Garage
|
5 |
Land
|
Access Type
|
Easy Access |
|
Acreage
|
Yes |
|
Land Amenities
|
Airport, Park, Recreation, Schools, Shopping |
|
Landscape Features
|
Landscaped, Level |
|
Sewer
|
Municipal Sewage System |
|
Size Irregular
|
5.94 |
|
Size Total
|
5.94 Ac|5 - 10 Acres |
|
Size Total Text
|
5.94 Ac|5 - 10 Acres |
|
Surface Water
|
Lake, Ponds |
|
Zoning Type
|
Unknown |
Rooms
| Level |
Type |
Length |
Width |
Dimensions |
|
Second Level |
Kitchen |
|
|
10'8'' x 5'2'' |
|
Second Level |
Bedroom |
|
|
9'8'' x 8'9'' |
|
Second Level |
Bedroom |
|
|
10'7'' x 15'10'' |
|
Second Level |
Bedroom |
|
|
9'9'' x 16'5'' |
|
Second Level |
Bedroom |
|
|
10'8'' x 16'8'' |
|
Second Level |
Full Bathroom |
|
|
9'8'' x 5' |
|
Second Level |
Full Bathroom |
|
|
4'11'' x 6'8'' |
|
Second Level |
Kitchen |
|
|
12'10'' x 14'4'' |
|
Second Level |
Family Room |
|
|
19'5'' x 14'3'' |
|
Second Level |
Bedroom |
|
|
9' x 14'3'' |
|
Second Level |
Bedroom |
|
|
13'2'' x 14'4'' |
|
Second Level |
Full Bathroom |
|
|
9'5'' x 14'2'' |
|
Main Level |
Other |
|
|
11'1'' x 8'9'' |
|
Main Level |
Other |
|
|
11'1'' x 8'10'' |
|
Main Level |
Other |
|
|
9'3'' x 35'1'' |
|
Main Level |
Other |
|
|
11'2'' x 11'10'' |
|
Main Level |
Primary Bedroom |
|
|
23'1'' x 17'11'' |
|
Main Level |
Living Room |
|
|
32'10'' x 34'9'' |
|
Main Level |
Laundry Room |
|
|
10'6'' x 15'7'' |
|
Main Level |
Kitchen |
|
|
9'9'' x 10'6'' |
|
Main Level |
Kitchen |
|
|
15'7'' x 11'10'' |
|
Main Level |
Other |
|
|
15'5'' x 4'7'' |
|
Main Level |
Den |
|
|
14'3'' x 15' |
|
Main Level |
Bedroom |
|
|
20'7'' x 16'11'' |
|
Main Level |
Full Ensuite Bathroom |
|
|
13'9'' x 17'10'' |
|
Main Level |
Full Ensuite Bathroom |
|
|
5'11'' x 7'10'' |
|
Main Level |
Full Bathroom |
|
|
7'1'' x 5' |
https://www.realtor.ca/real-estate/28144658/11538-11570-bottom-wood-lake-road-lake-country-lake-country-east-oyama























































