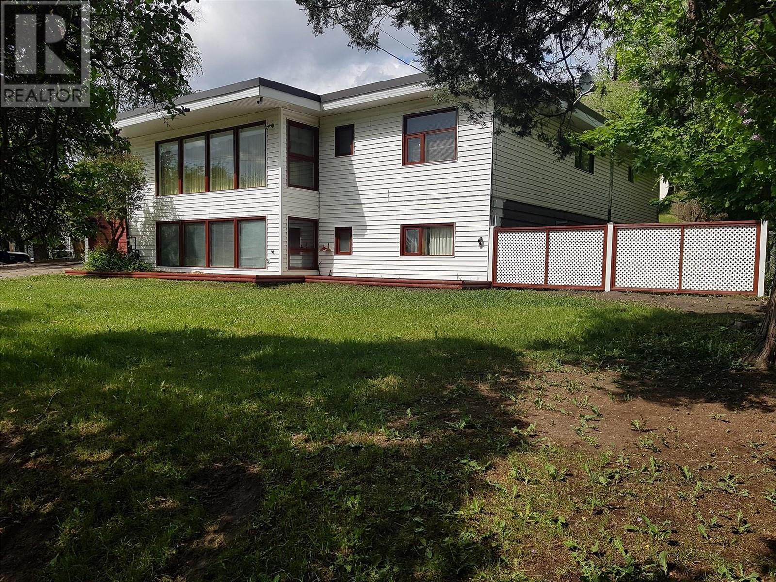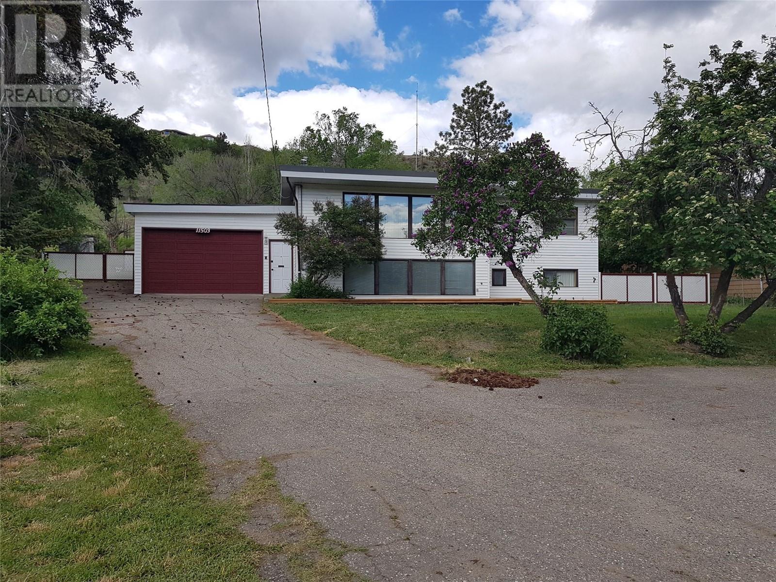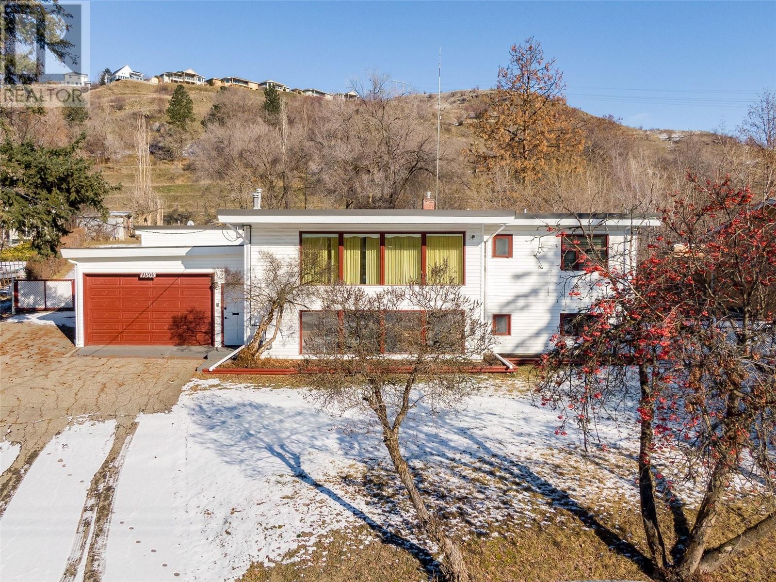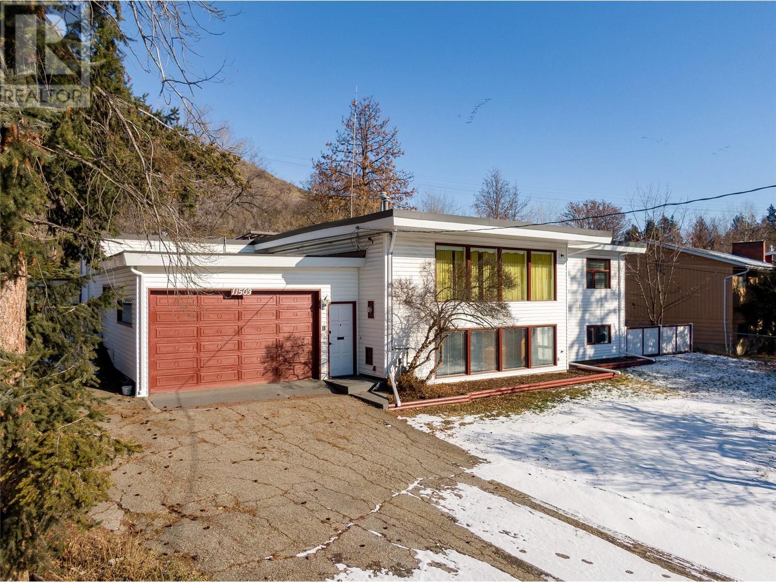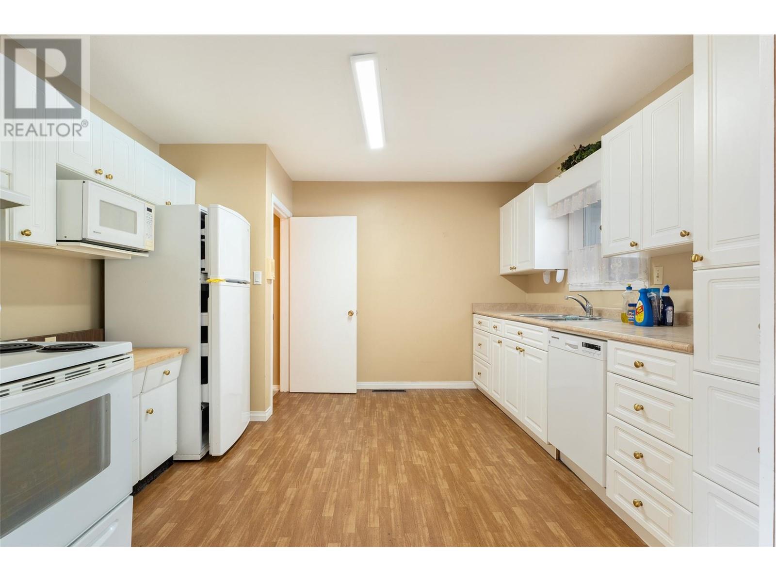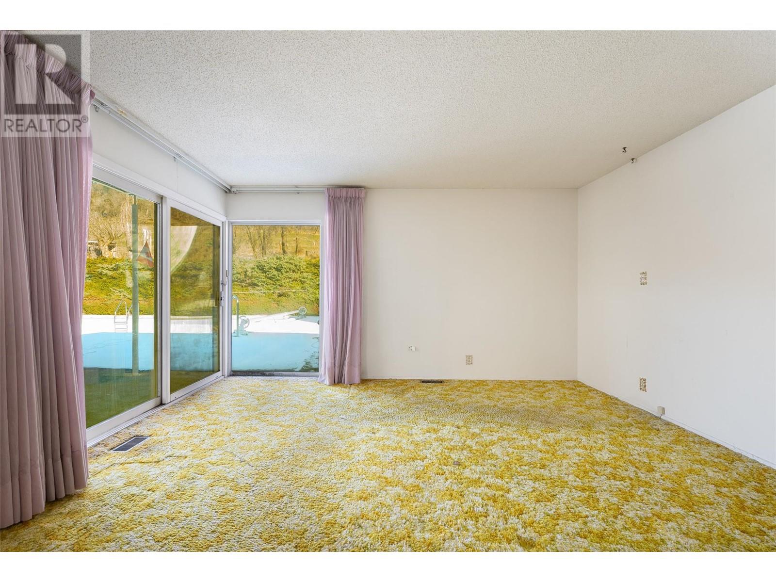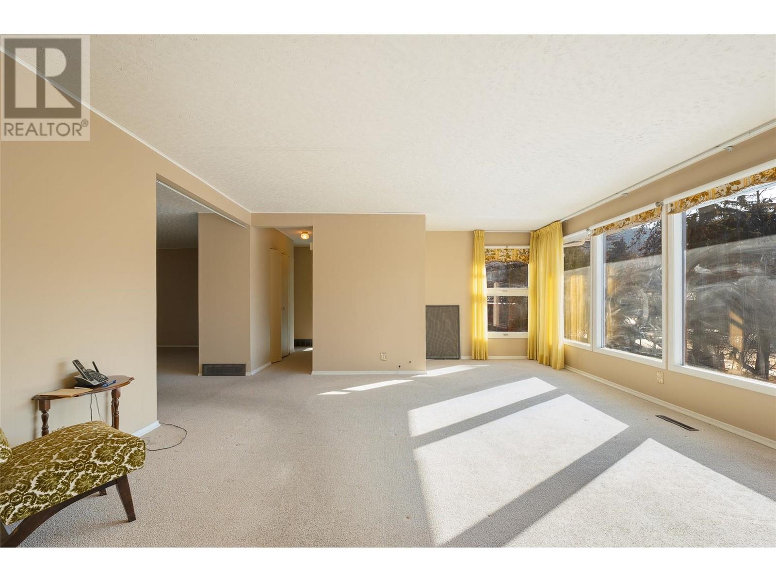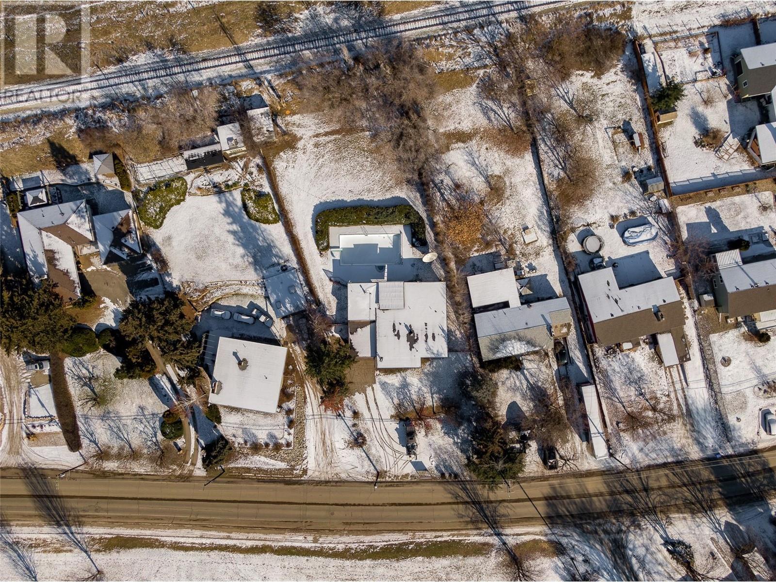5 Bedroom
3 Bathroom
2895 sqft
Split Level Entry
Fireplace
Inground Pool, Outdoor Pool
Central Air Conditioning
See Remarks
$848,000
Spacious Family Home with Pool & Prime Location in Coldstream Welcome to this fantastic family home, perfectly situated in the sought-after community of Coldstream. Nestled on a .49-acre lot across from the serene Creekside Park, this property offers an incredible opportunity to create your dream home in a picturesque setting. Boasting 1,684 sq. ft. on the main floor, this well-laid-out home features 5 bedrooms and 3 bathrooms, making it ideal for families of all sizes. The inground concrete pool is a standout feature, perfect for summer relaxation and entertaining. Enjoy added convenience with a private covered rear patio, sauna, and a dedicated poolside toilet—thoughtfully designed for comfort and ease. The vacant property offers quick possession, allowing you to move in and make it your own without delay. With Creekside Park just steps away, you’ll have access to picnic tables and a peaceful green space for outdoor enjoyment. This home is a blank canvas, ready for your ideas and personal touch. Contact us today to schedule a viewing! (id:24231)
Property Details
|
MLS® Number
|
10334648 |
|
Property Type
|
Single Family |
|
Neigbourhood
|
Mun of Coldstream |
|
Community Name
|
Coldstream |
|
Community Features
|
Pets Allowed, Rentals Allowed |
|
Parking Space Total
|
2 |
|
Pool Type
|
Inground Pool, Outdoor Pool |
|
View Type
|
River View |
Building
|
Bathroom Total
|
3 |
|
Bedrooms Total
|
5 |
|
Architectural Style
|
Split Level Entry |
|
Constructed Date
|
1961 |
|
Construction Style Attachment
|
Detached |
|
Construction Style Split Level
|
Other |
|
Cooling Type
|
Central Air Conditioning |
|
Exterior Finish
|
Vinyl Siding |
|
Fireplace Fuel
|
Gas |
|
Fireplace Present
|
Yes |
|
Fireplace Type
|
Insert |
|
Half Bath Total
|
1 |
|
Heating Type
|
See Remarks |
|
Roof Material
|
Other |
|
Roof Style
|
Unknown |
|
Stories Total
|
2 |
|
Size Interior
|
2895 Sqft |
|
Type
|
House |
|
Utility Water
|
Municipal Water |
Parking
Land
|
Acreage
|
No |
|
Sewer
|
Municipal Sewage System |
|
Size Irregular
|
0.49 |
|
Size Total
|
0.49 Ac|under 1 Acre |
|
Size Total Text
|
0.49 Ac|under 1 Acre |
|
Zoning Type
|
Unknown |
Rooms
| Level |
Type |
Length |
Width |
Dimensions |
|
Lower Level |
Utility Room |
|
|
8'5'' x 10'11'' |
|
Lower Level |
2pc Bathroom |
|
|
4'6'' x 5'1'' |
|
Lower Level |
Bedroom |
|
|
11'9'' x 10'8'' |
|
Lower Level |
Bedroom |
|
|
11'8'' x 10'8'' |
|
Lower Level |
Storage |
|
|
22'8'' x 14'7'' |
|
Lower Level |
Laundry Room |
|
|
6'5'' x 7'8'' |
|
Lower Level |
Sunroom |
|
|
23'8'' x 4'1'' |
|
Lower Level |
Recreation Room |
|
|
22'7'' x 22'3'' |
|
Main Level |
Other |
|
|
18'6'' x 27'6'' |
|
Main Level |
4pc Bathroom |
|
|
8'1'' x 6'1'' |
|
Main Level |
Bedroom |
|
|
8'6'' x 9'8'' |
|
Main Level |
Bedroom |
|
|
10'10'' x 10'9'' |
|
Main Level |
3pc Ensuite Bath |
|
|
10'11'' x 13' |
|
Main Level |
Primary Bedroom |
|
|
14'7'' x 17'7'' |
|
Main Level |
Dining Room |
|
|
18'1'' x 15'4'' |
|
Main Level |
Living Room |
|
|
23'8'' x 16' |
|
Main Level |
Kitchen |
|
|
11'7'' x 12' |
https://www.realtor.ca/real-estate/27908951/11503-kalamalka-road-vernon-mun-of-coldstream
