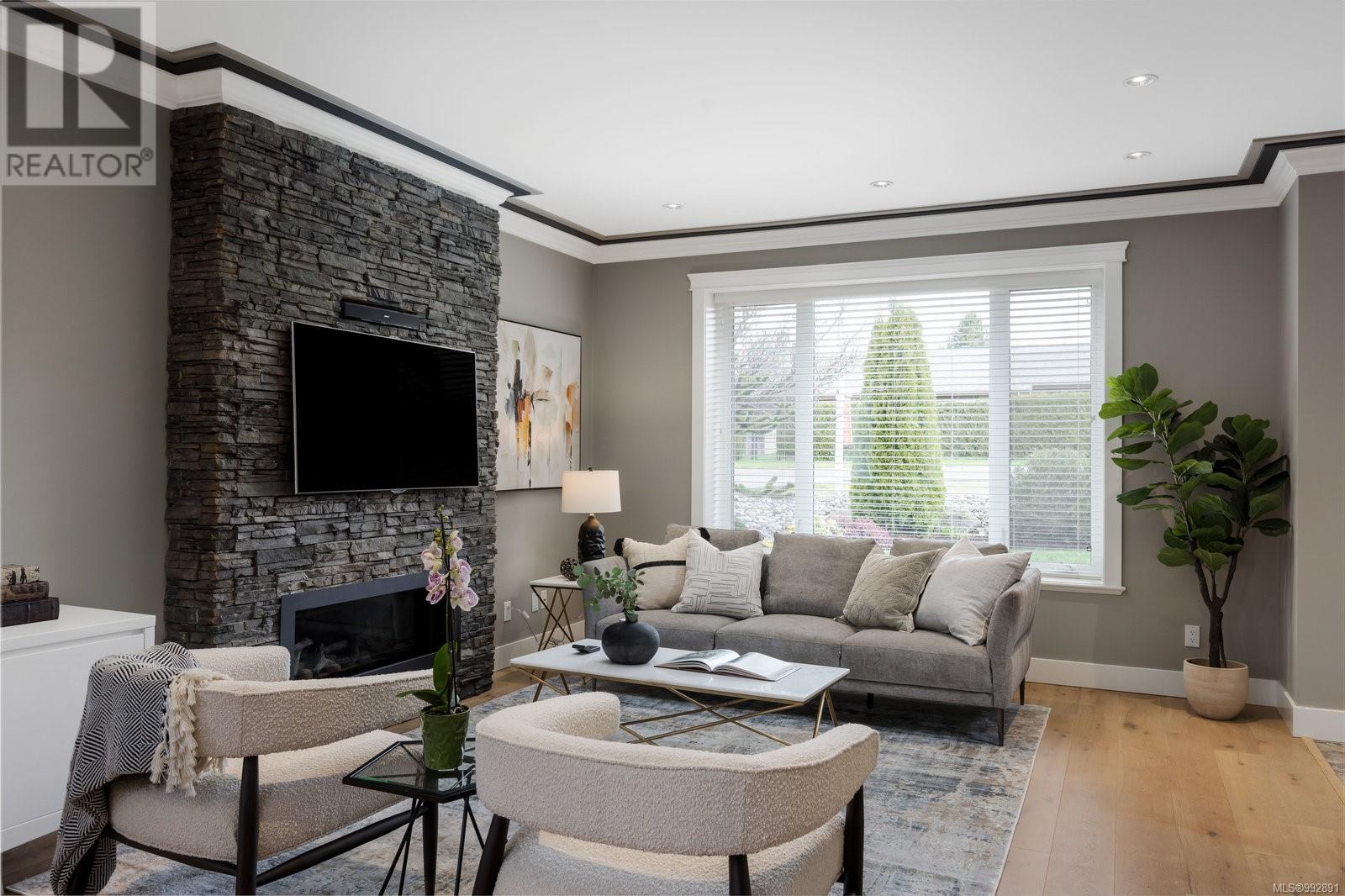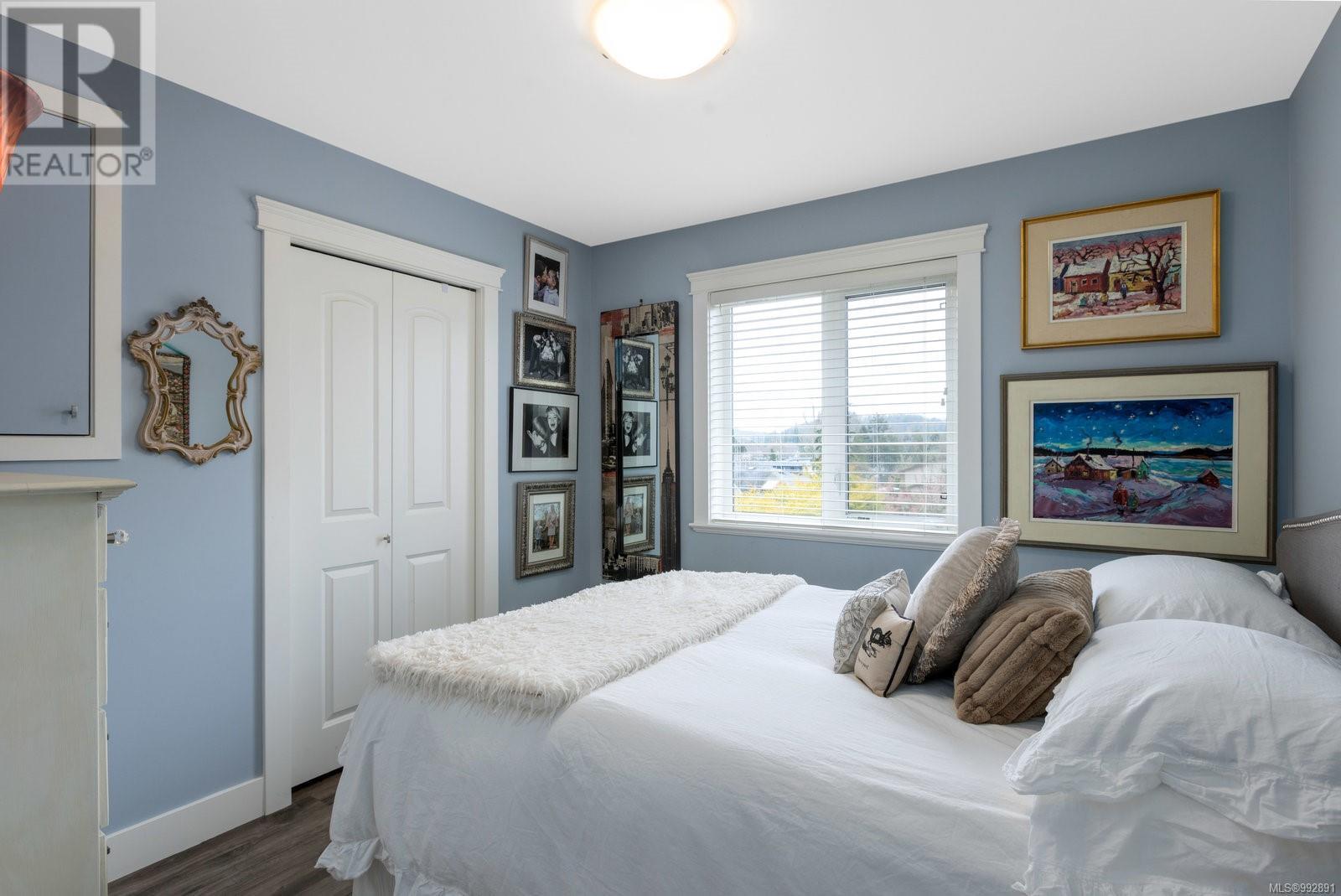4 Bedroom
4 Bathroom
2439 sqft
Westcoast
Fireplace
Air Conditioned
Baseboard Heaters
$1,388,000
Welcome to your family home in the heart of Brentwood Bay! This versatile property showcases exceptional quality and attention to detail throughout. Step inside to discover a bright, open-concept layout with nine foot ceilings, modern gas fireplace, and oversized windows that flood the space with natural light. Luxurious radiant heated floors throughout add a touch of everyday indulgence. Gourmet kitchen impresses with quartz countertops, stainless steel appliances, a spacious dining area, and an oversized island designed for effortless entertaining. Retreat to the spacious primary bedroom, featuring a spa-inspired ensuite and generous closet space. An added bonus is the beautifully finished, self-contained one-bedroom legal suite perched above the over-height double garage—ideal as a mortgage helper, guest space, or private quarters for a family member or caregiver. The suite has separate entrance from the side of the home, heat pump for cooling, in-suite laundry and terrific views of the Butchart Gardens firework display. The property also offers an additional two convenient outdoor parking spaces. Outside, soak up the sun in your south-facing private yet low maintenance backyard featuring a raised deck and your very own putting green—perfect for relaxing or sharpening your short game. Close walking proximity to all level of schools and steps from the vibrant village of Brentwood Bay, where shops, cafés, and seaside charm await! (id:24231)
Property Details
|
MLS® Number
|
992891 |
|
Property Type
|
Single Family |
|
Neigbourhood
|
Brentwood Bay |
|
Features
|
Level Lot, Rectangular |
|
Parking Space Total
|
4 |
|
Plan
|
Epp16702 |
|
Structure
|
Patio(s) |
|
View Type
|
Mountain View |
Building
|
Bathroom Total
|
4 |
|
Bedrooms Total
|
4 |
|
Architectural Style
|
Westcoast |
|
Constructed Date
|
2014 |
|
Cooling Type
|
Air Conditioned |
|
Fireplace Present
|
Yes |
|
Fireplace Total
|
1 |
|
Heating Fuel
|
Electric, Natural Gas, Other |
|
Heating Type
|
Baseboard Heaters |
|
Size Interior
|
2439 Sqft |
|
Total Finished Area
|
2439 Sqft |
|
Type
|
House |
Land
|
Acreage
|
No |
|
Size Irregular
|
8748 |
|
Size Total
|
8748 Sqft |
|
Size Total Text
|
8748 Sqft |
|
Zoning Type
|
Residential |
Rooms
| Level |
Type |
Length |
Width |
Dimensions |
|
Second Level |
Ensuite |
|
|
5-Piece |
|
Second Level |
Bedroom |
|
|
10'0 x 10'2 |
|
Second Level |
Bedroom |
|
|
11'0 x 10'10 |
|
Second Level |
Bathroom |
|
|
4-Piece |
|
Second Level |
Primary Bedroom |
|
|
13'7 x 12'2 |
|
Main Level |
Family Room |
|
|
15'0 x 14'0 |
|
Main Level |
Bathroom |
|
|
2-Piece |
|
Main Level |
Kitchen |
|
|
12'1 x 9'6 |
|
Main Level |
Dining Room |
|
|
13'5 x 12'1 |
|
Main Level |
Porch |
|
|
16'0 x 10'0 |
|
Main Level |
Patio |
|
|
20'0 x 14'7 |
|
Main Level |
Living Room |
|
|
17'4 x 13'5 |
|
Main Level |
Entrance |
|
|
7'2 x 5'3 |
|
Additional Accommodation |
Dining Room |
|
|
12'6 x 7'0 |
|
Additional Accommodation |
Living Room |
|
|
11'5 x 7'0 |
|
Additional Accommodation |
Kitchen |
|
|
11'8 x 6'10 |
|
Additional Accommodation |
Bathroom |
|
|
X |
|
Additional Accommodation |
Bedroom |
|
|
9'10 x 9'8 |
https://www.realtor.ca/real-estate/28072163/1147-verdier-ave-central-saanich-brentwood-bay






































