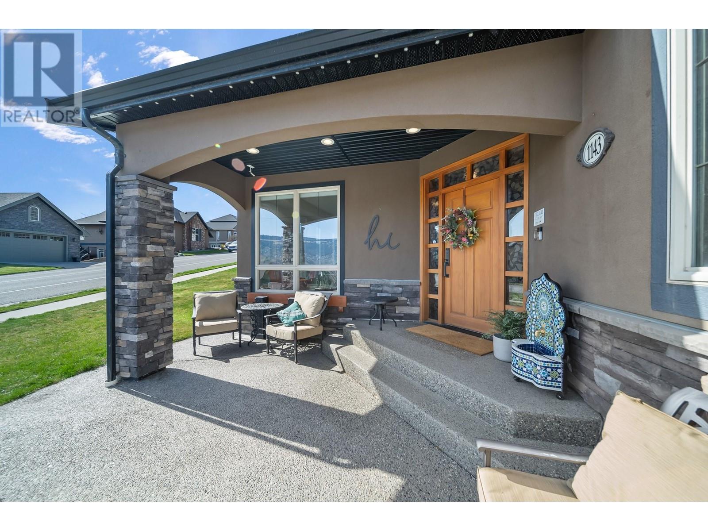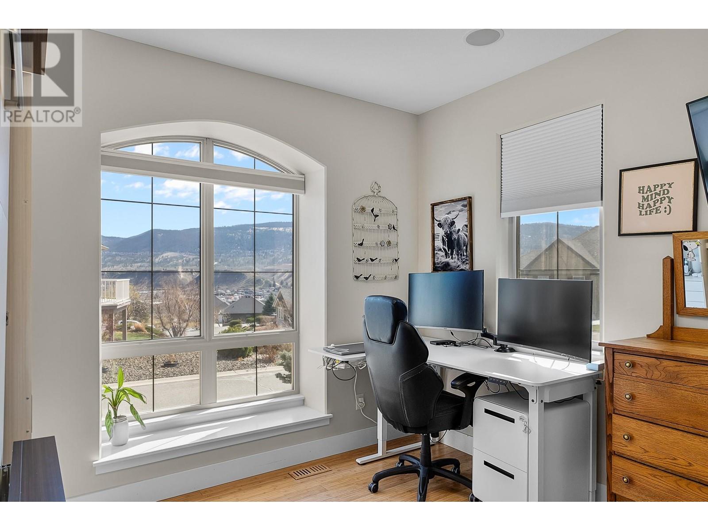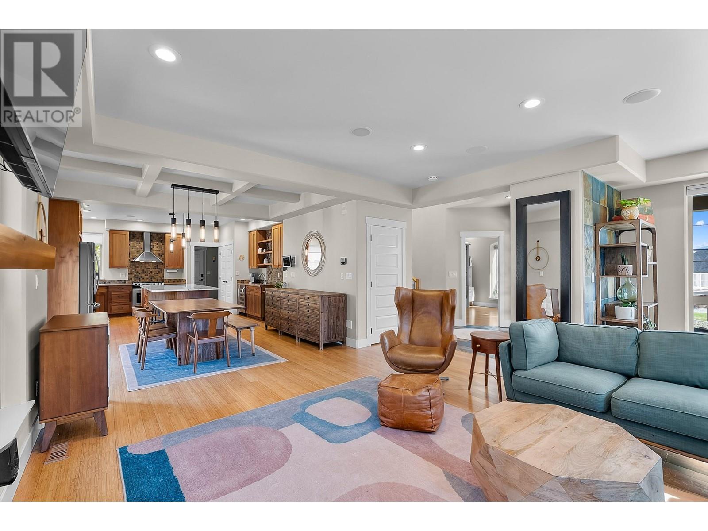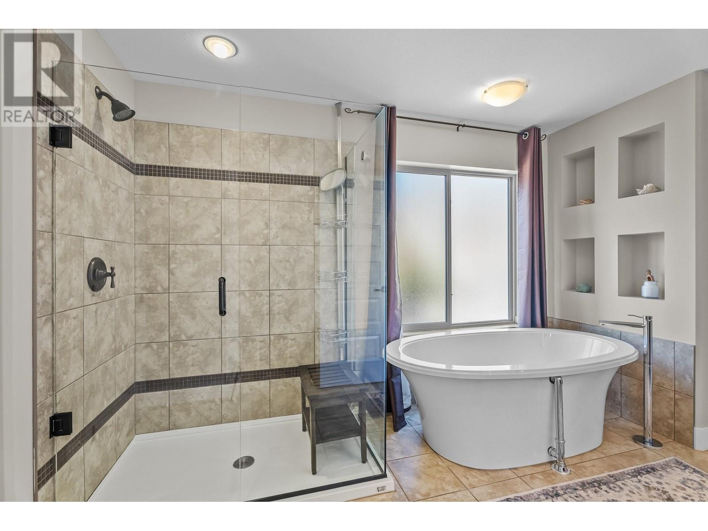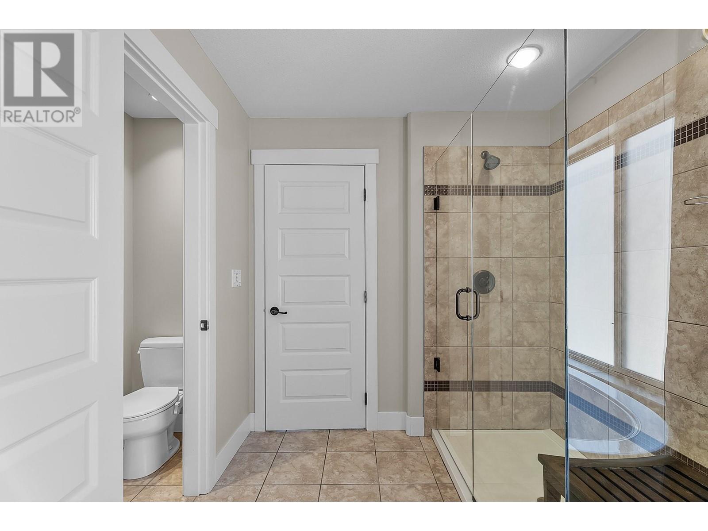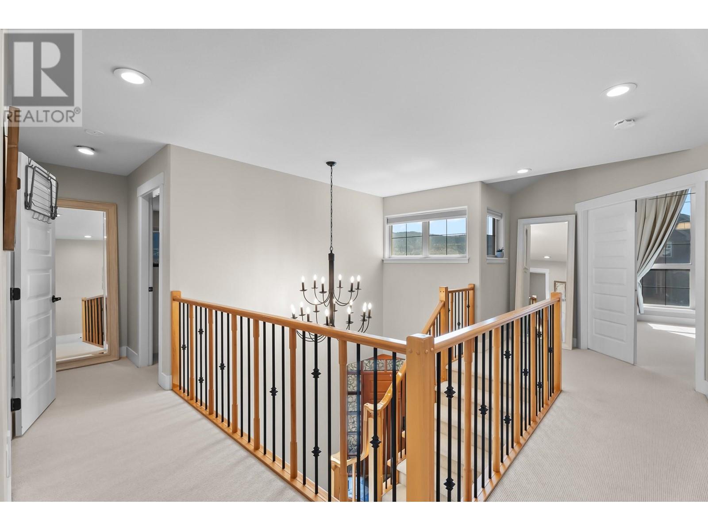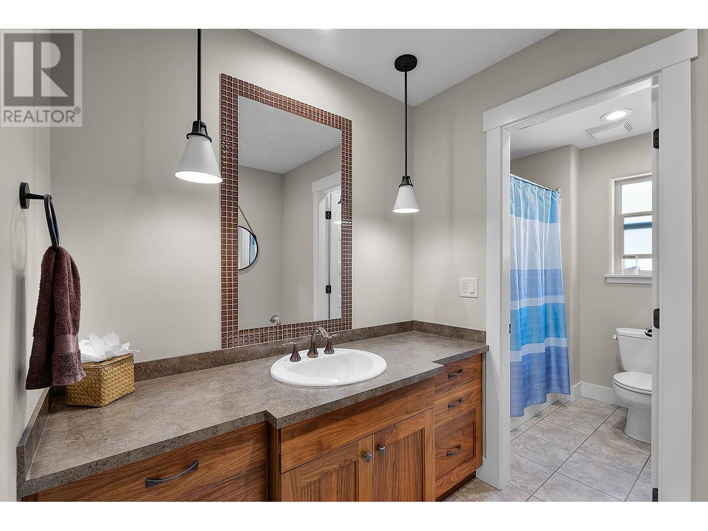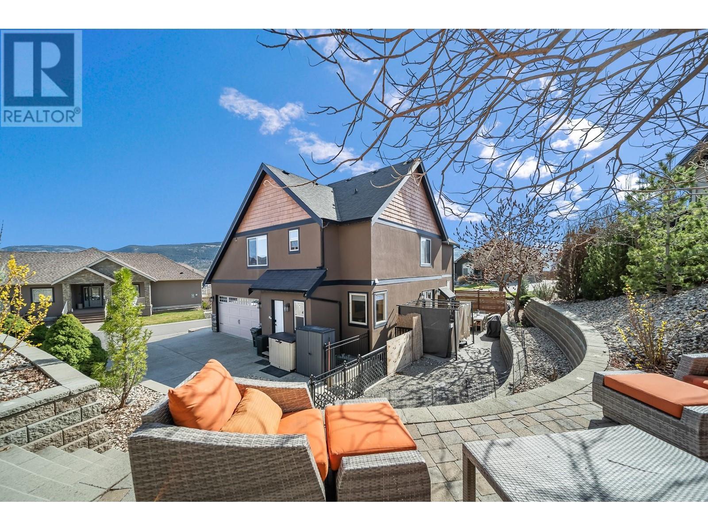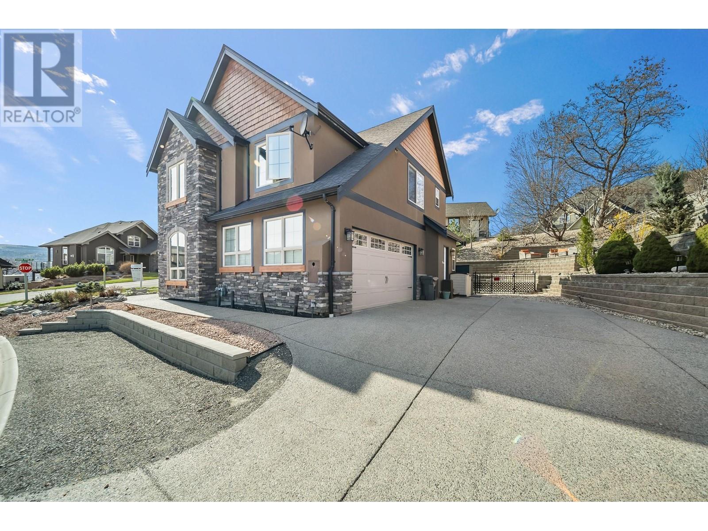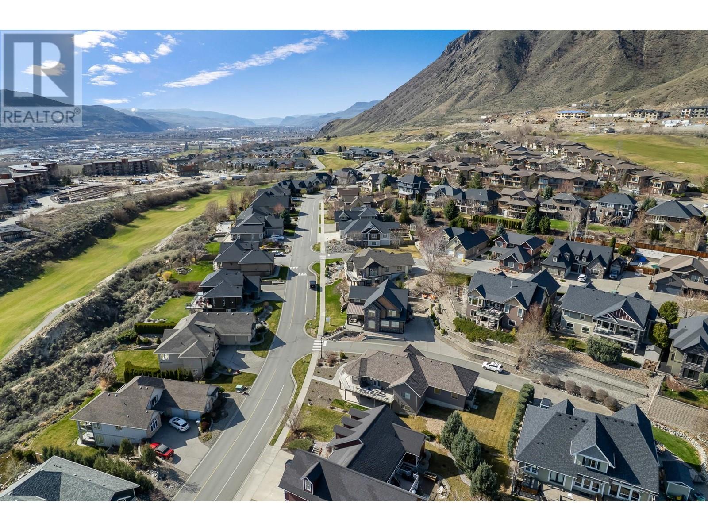6 Bedroom
5 Bathroom
3780 sqft
Central Air Conditioning
Forced Air, See Remarks
$1,150,000Maintenance,
$45.87 Monthly
This immaculate two-story home in Sun Rivers offers +3,700sqft with five bedrooms and five bathrooms, including a one-bedroom legal suite. From the warm flooring to the coffered ceiling in the dining room, every detail has been crafted to create a luxurious atmosphere, all while ensuring practicality for everyday living plus tinted windows in the living room for added privacy. The gourmet kitchen is a dream for entertainers — featuring an oversized island with seating, stainless steel appliances including a gas range and hood fan, a wet bar with fridge, and an abundance of cabinetry. Upstairs, you'll find three generously sized bedrooms plus the primary suite, a full bathroom and laundry room with utility sink. The Primary boasts a spa-inspired ensuite with a freestanding soaker tub, tiled walk-in shower, and separated water closet. Heading downstairs, the fully finished basement includes a home theatre with lifted seating area, full bathroom, electrical and storage rooms, and entry to the legal suite. Ideal as a mortgage helper or bonus living space for multi-generational homes, the suite includes spacious living and kitchen areas, large bedroom, three piece bathroom with shower stall, laundry room, and separate entry from the outside. Enjoy a beautifully tiered, low-maintenance backyard complete with a stunning rock landscape design and upper-level patio — an ideal spot to relax or entertain, all while taking in the view! All meas are approx., buyer to confirm if important. (id:24231)
Property Details
|
MLS® Number
|
10342551 |
|
Property Type
|
Single Family |
|
Neigbourhood
|
Sun Rivers |
|
Community Features
|
Pets Allowed |
|
Features
|
Central Island |
|
Parking Space Total
|
2 |
|
View Type
|
View (panoramic) |
Building
|
Bathroom Total
|
5 |
|
Bedrooms Total
|
6 |
|
Constructed Date
|
2007 |
|
Construction Style Attachment
|
Detached |
|
Cooling Type
|
Central Air Conditioning |
|
Exterior Finish
|
Stone, Stucco |
|
Flooring Type
|
Mixed Flooring |
|
Half Bath Total
|
1 |
|
Heating Type
|
Forced Air, See Remarks |
|
Roof Material
|
Asphalt Shingle |
|
Roof Style
|
Unknown |
|
Stories Total
|
3 |
|
Size Interior
|
3780 Sqft |
|
Type
|
House |
|
Utility Water
|
Community Water User's Utility |
Parking
Land
|
Acreage
|
No |
|
Sewer
|
Municipal Sewage System |
|
Size Irregular
|
0.19 |
|
Size Total
|
0.19 Ac|under 1 Acre |
|
Size Total Text
|
0.19 Ac|under 1 Acre |
|
Zoning Type
|
Unknown |
Rooms
| Level |
Type |
Length |
Width |
Dimensions |
|
Second Level |
4pc Ensuite Bath |
|
|
Measurements not available |
|
Second Level |
Primary Bedroom |
|
|
16'1'' x 15'1'' |
|
Second Level |
4pc Bathroom |
|
|
Measurements not available |
|
Second Level |
Laundry Room |
|
|
7'10'' x 4'4'' |
|
Second Level |
Bedroom |
|
|
11'3'' x 12'9'' |
|
Second Level |
Bedroom |
|
|
9'8'' x 11'3'' |
|
Second Level |
Bedroom |
|
|
14'10'' x 11' |
|
Basement |
4pc Bathroom |
|
|
Measurements not available |
|
Basement |
Storage |
|
|
8'3'' x 5'11'' |
|
Basement |
Utility Room |
|
|
8'4'' x 12'5'' |
|
Basement |
Laundry Room |
|
|
5'10'' x 7'6'' |
|
Basement |
Media |
|
|
21'11'' x 18'7'' |
|
Main Level |
Mud Room |
|
|
5'1'' x 8'2'' |
|
Main Level |
2pc Bathroom |
|
|
Measurements not available |
|
Main Level |
Kitchen |
|
|
15'3'' x 15'10'' |
|
Main Level |
Dining Room |
|
|
14'1'' x 8'11'' |
|
Main Level |
Living Room |
|
|
20'10'' x 18'1'' |
|
Main Level |
Bedroom |
|
|
13'7'' x 11' |
|
Main Level |
Foyer |
|
|
9'6'' x 11'1'' |
|
Additional Accommodation |
Full Bathroom |
|
|
Measurements not available |
|
Additional Accommodation |
Bedroom |
|
|
12'2'' x 12'5'' |
|
Additional Accommodation |
Kitchen |
|
|
13'11'' x 7'10'' |
|
Additional Accommodation |
Living Room |
|
|
15'3'' x 21'5'' |
Utilities
|
Cable
|
Available |
|
Electricity
|
Available |
|
Natural Gas
|
Available |
|
Telephone
|
Available |
|
Sewer
|
Available |
|
Water
|
Available |
https://www.realtor.ca/real-estate/28145306/1143-canyon-ridge-drive-kamloops-sun-rivers











