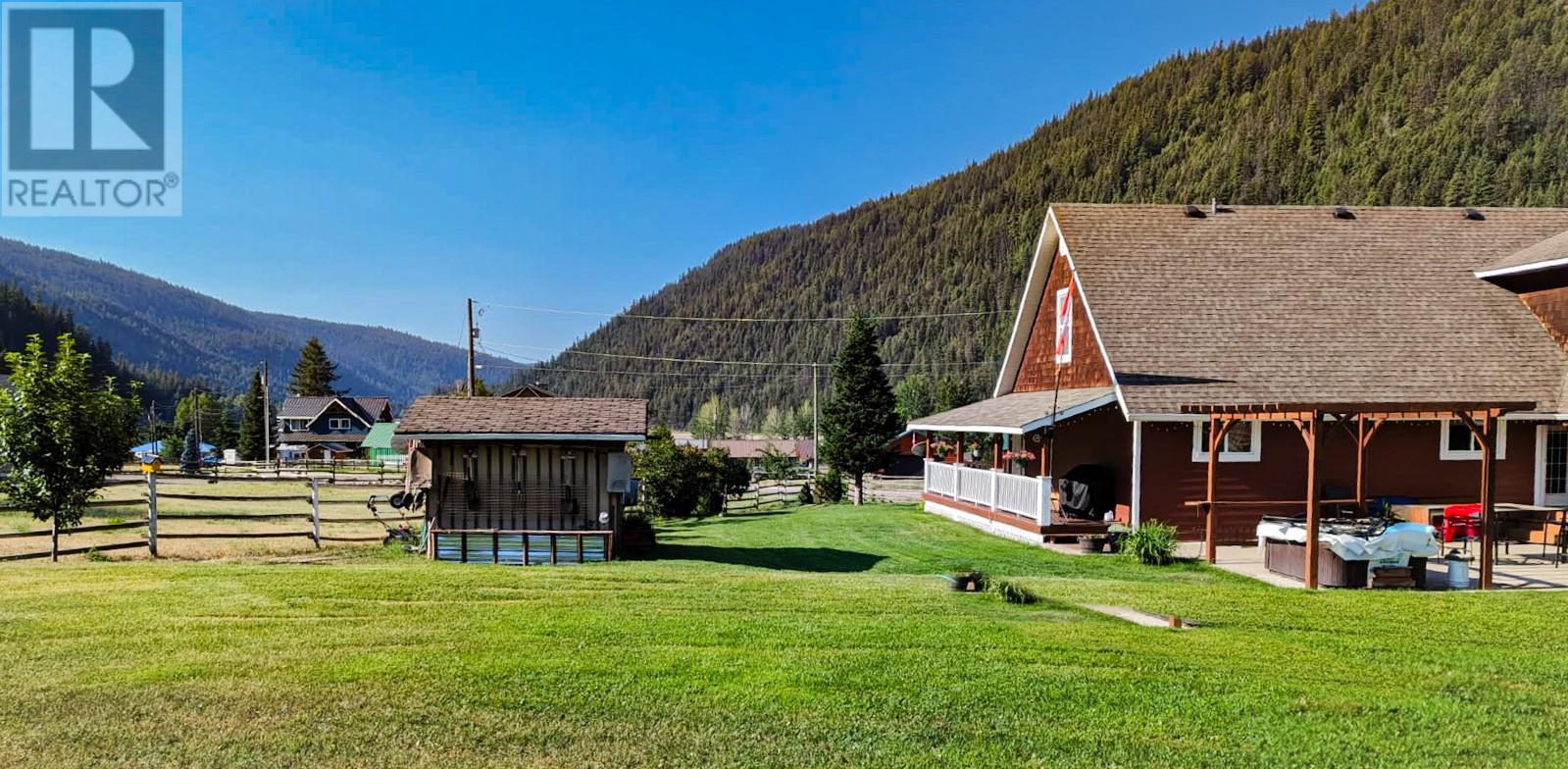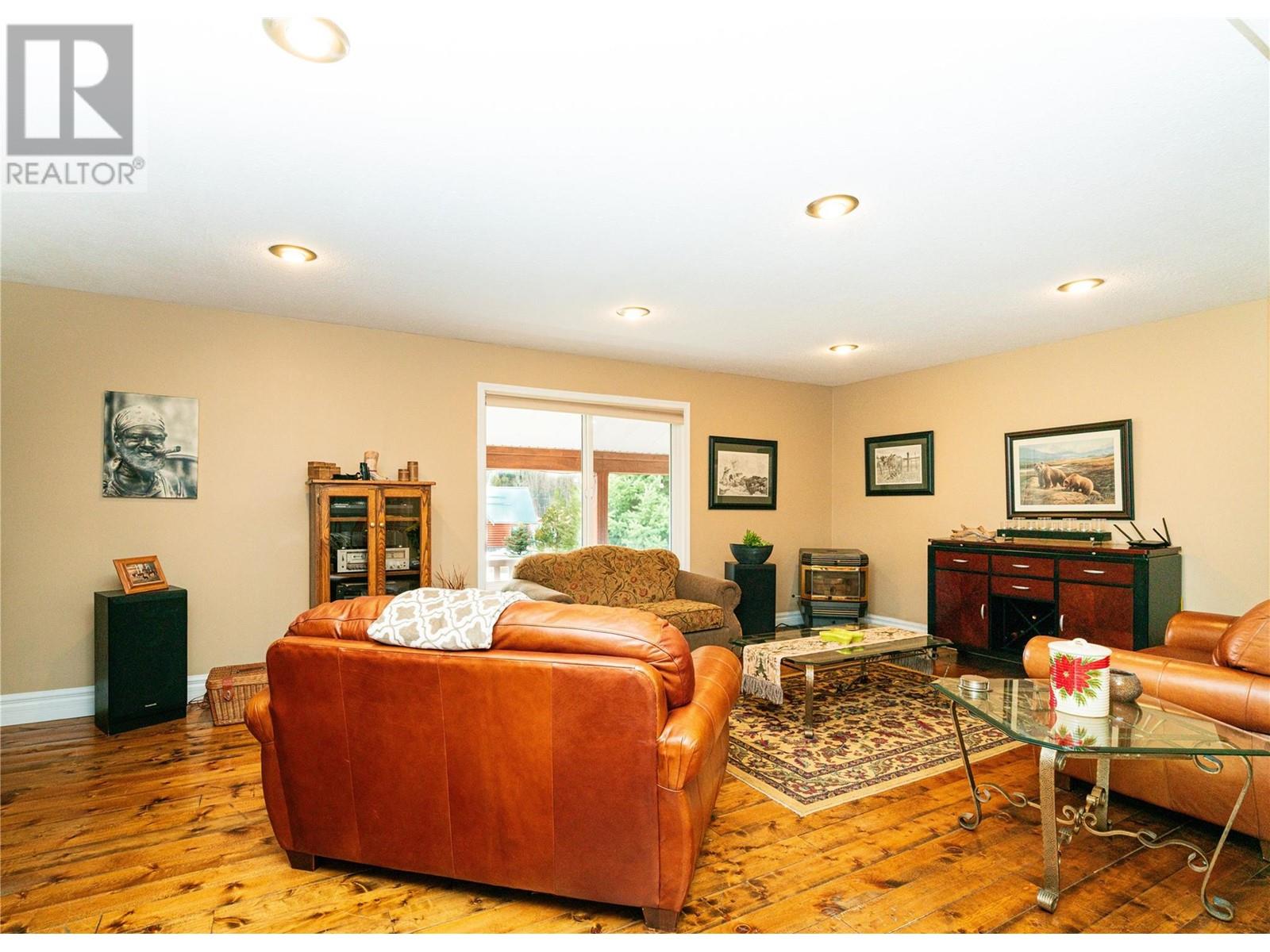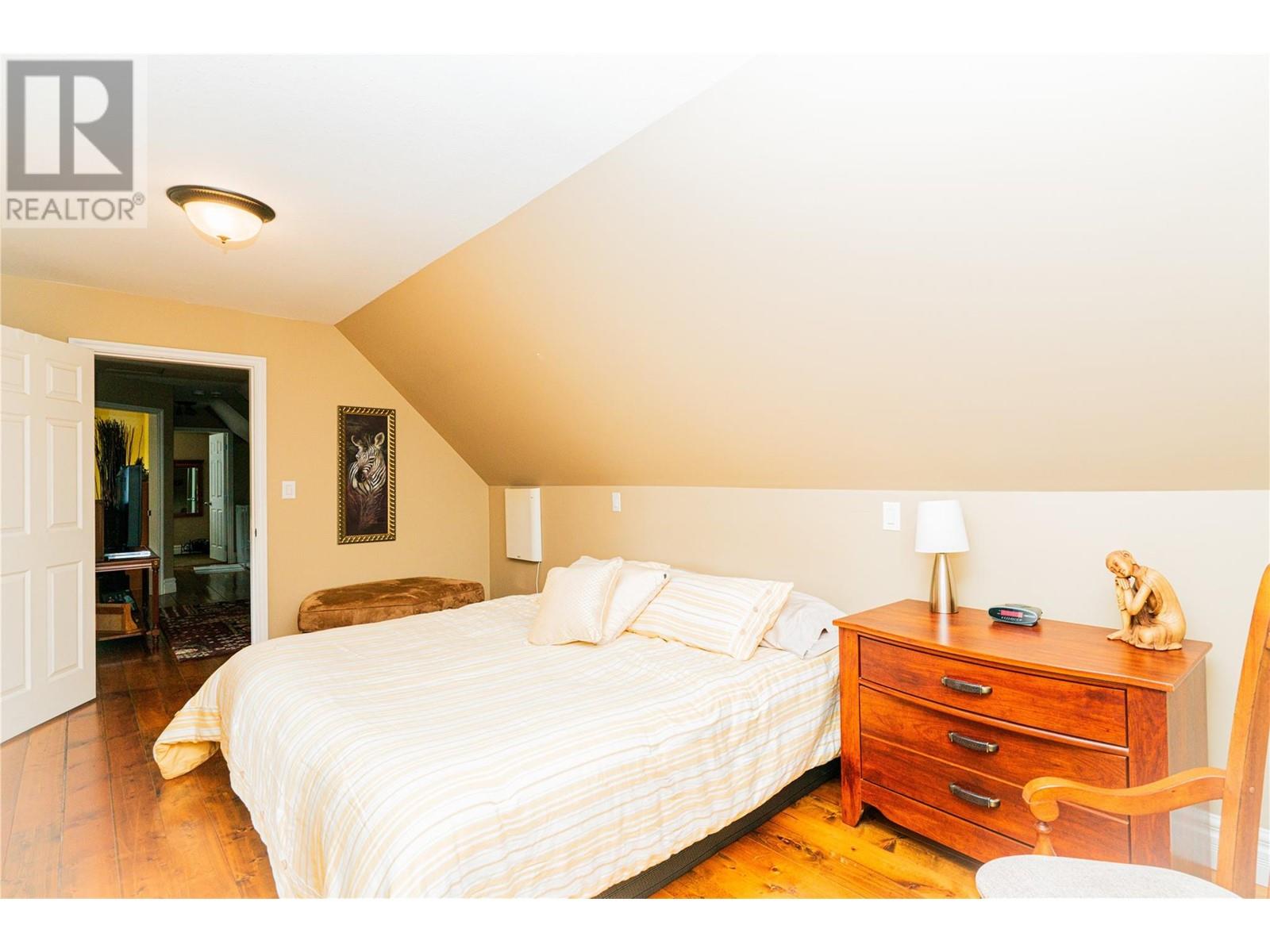6 Bedroom
5 Bathroom
2832 sqft
Other
Forced Air
$888,000
Visit REALTOR website for additional information. Wake up to mountain air, sip coffee on your wraparound deck, and spend the afternoon paddling at nearby Allison Lake. This 6-bedroom, 4.5-bath home in Princeton’s peaceful Skye Blue Loop offers over 2,800 sq ft of relaxed, functional living on 0.801 acres. The open-concept main floor includes 2 bedrooms (one with ensuite), pellet stove, and direct deck access—perfect for entertaining or unwinding. Upstairs, the spacious primary suite features dual vanities and a soaker tub to recharge after a day outdoors. With 3 more bedrooms, upper laundry, and thoughtful updates like a 100-ft drilled well and 2023 roof shingles, this home blends comfort and practicality. A heated 600+ sq ft garage, fenced yard, gardens, and sheds complete the package. Surrounded by lakes, rivers, and trails, this is year-round adventure—priced $100K below assessed value. (id:24231)
Property Details
|
MLS® Number
|
10341195 |
|
Property Type
|
Single Family |
|
Neigbourhood
|
Princeton Rural |
|
Amenities Near By
|
Recreation |
|
Features
|
Central Island |
|
Parking Space Total
|
12 |
|
View Type
|
Mountain View |
Building
|
Bathroom Total
|
5 |
|
Bedrooms Total
|
6 |
|
Appliances
|
Range, Refrigerator, Dishwasher, Dryer, Washer |
|
Architectural Style
|
Other |
|
Constructed Date
|
2002 |
|
Construction Style Attachment
|
Detached |
|
Exterior Finish
|
Other |
|
Flooring Type
|
Carpeted, Ceramic Tile, Hardwood, Vinyl |
|
Half Bath Total
|
1 |
|
Heating Fuel
|
Electric |
|
Heating Type
|
Forced Air |
|
Roof Material
|
Asphalt Shingle |
|
Roof Style
|
Unknown |
|
Stories Total
|
2 |
|
Size Interior
|
2832 Sqft |
|
Type
|
House |
|
Utility Water
|
Well |
Parking
Land
|
Access Type
|
Highway Access |
|
Acreage
|
No |
|
Fence Type
|
Fence |
|
Land Amenities
|
Recreation |
|
Sewer
|
Septic Tank |
|
Size Irregular
|
0.8 |
|
Size Total
|
0.8 Ac|under 1 Acre |
|
Size Total Text
|
0.8 Ac|under 1 Acre |
|
Zoning Type
|
Residential |
Rooms
| Level |
Type |
Length |
Width |
Dimensions |
|
Second Level |
Bedroom |
|
|
13'3'' x 14'2'' |
|
Second Level |
Primary Bedroom |
|
|
18'0'' x 9'7'' |
|
Second Level |
Family Room |
|
|
23'0'' x 15'11'' |
|
Second Level |
Den |
|
|
6'3'' x 15'1'' |
|
Second Level |
Other |
|
|
8'10'' x 4'1'' |
|
Second Level |
Bedroom |
|
|
8'10'' x 11'2'' |
|
Second Level |
Bedroom |
|
|
13'8'' x 11'2'' |
|
Second Level |
4pc Ensuite Bath |
|
|
11'11'' x 10'2'' |
|
Second Level |
4pc Bathroom |
|
|
11'0'' x 8'0'' |
|
Main Level |
Living Room |
|
|
25'3'' x 13'3'' |
|
Main Level |
Kitchen |
|
|
10'5'' x 13'3'' |
|
Main Level |
Foyer |
|
|
8'1'' x 13'2'' |
|
Main Level |
Dining Room |
|
|
10'11'' x 13'3'' |
|
Main Level |
Bedroom |
|
|
12'10'' x 13'3'' |
|
Main Level |
Bedroom |
|
|
11'4'' x 9'10'' |
|
Main Level |
4pc Ensuite Bath |
|
|
8'4'' x 5'0'' |
|
Main Level |
4pc Bathroom |
|
|
9'9'' x 4'11'' |
|
Main Level |
2pc Bathroom |
|
|
7'0'' x 3'1'' |
Utilities
|
Cable
|
Available |
|
Electricity
|
Available |
|
Telephone
|
Available |
https://www.realtor.ca/real-estate/28097054/114-skye-blue-loop-princeton-princeton-rural























