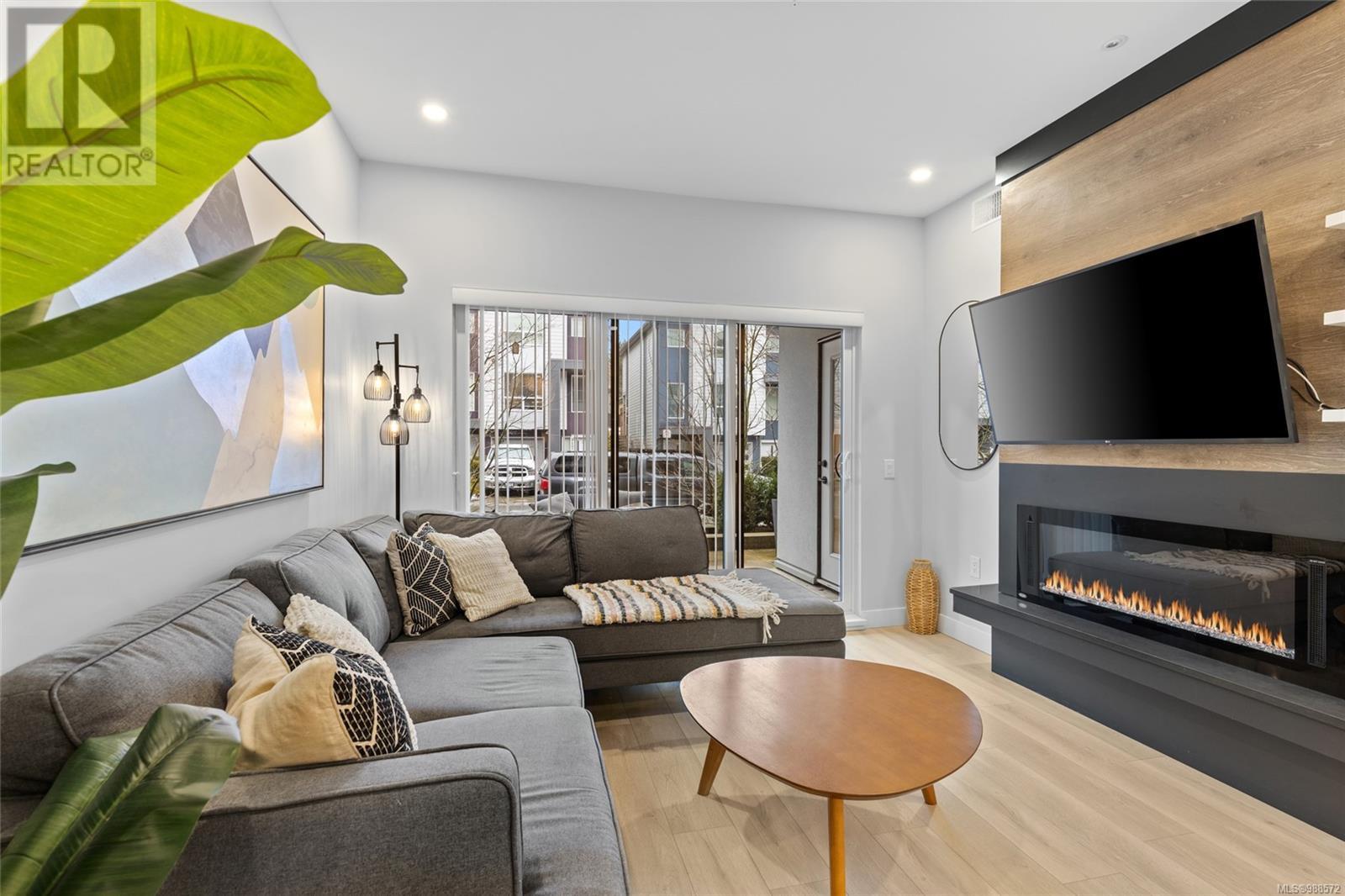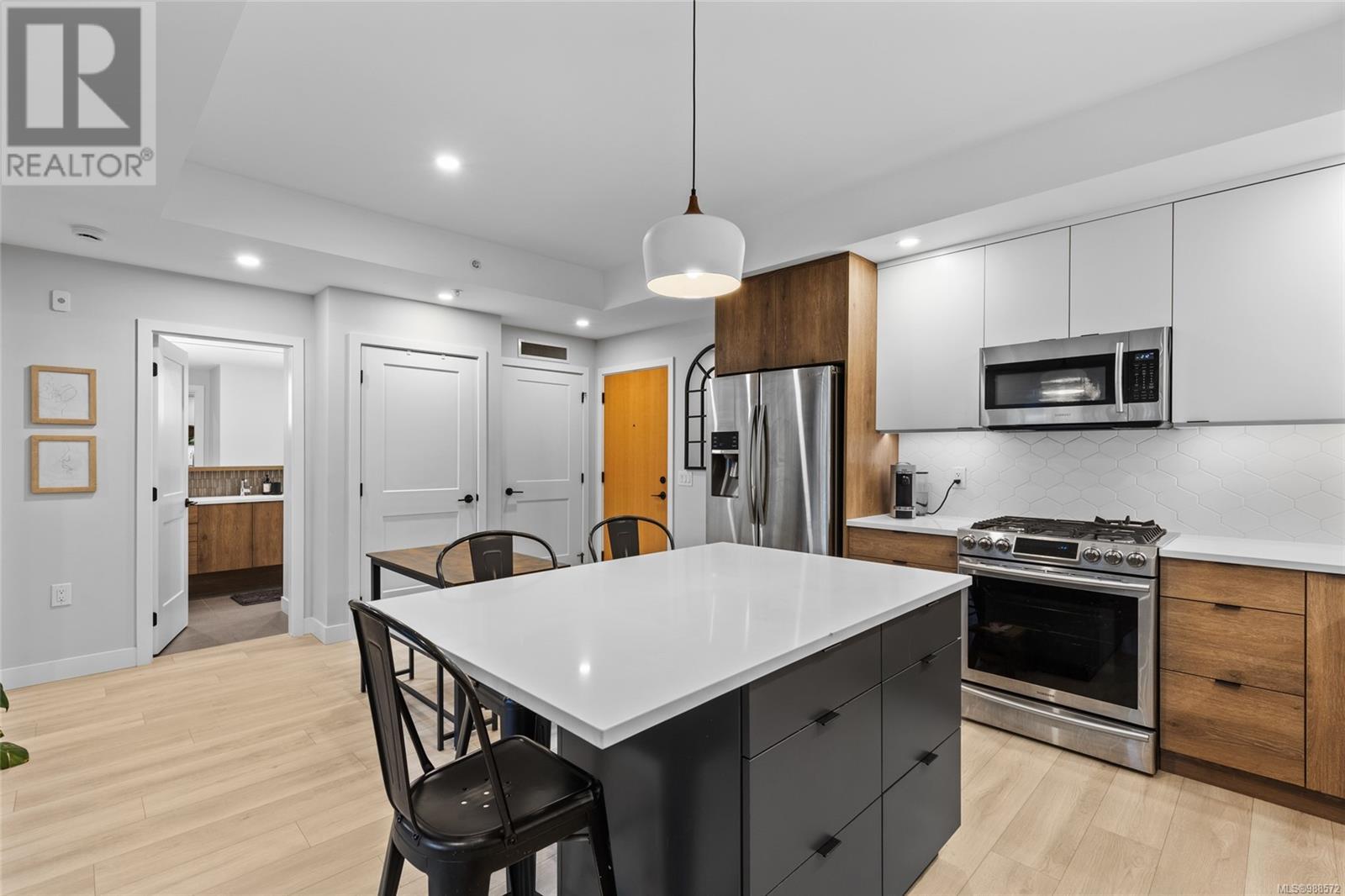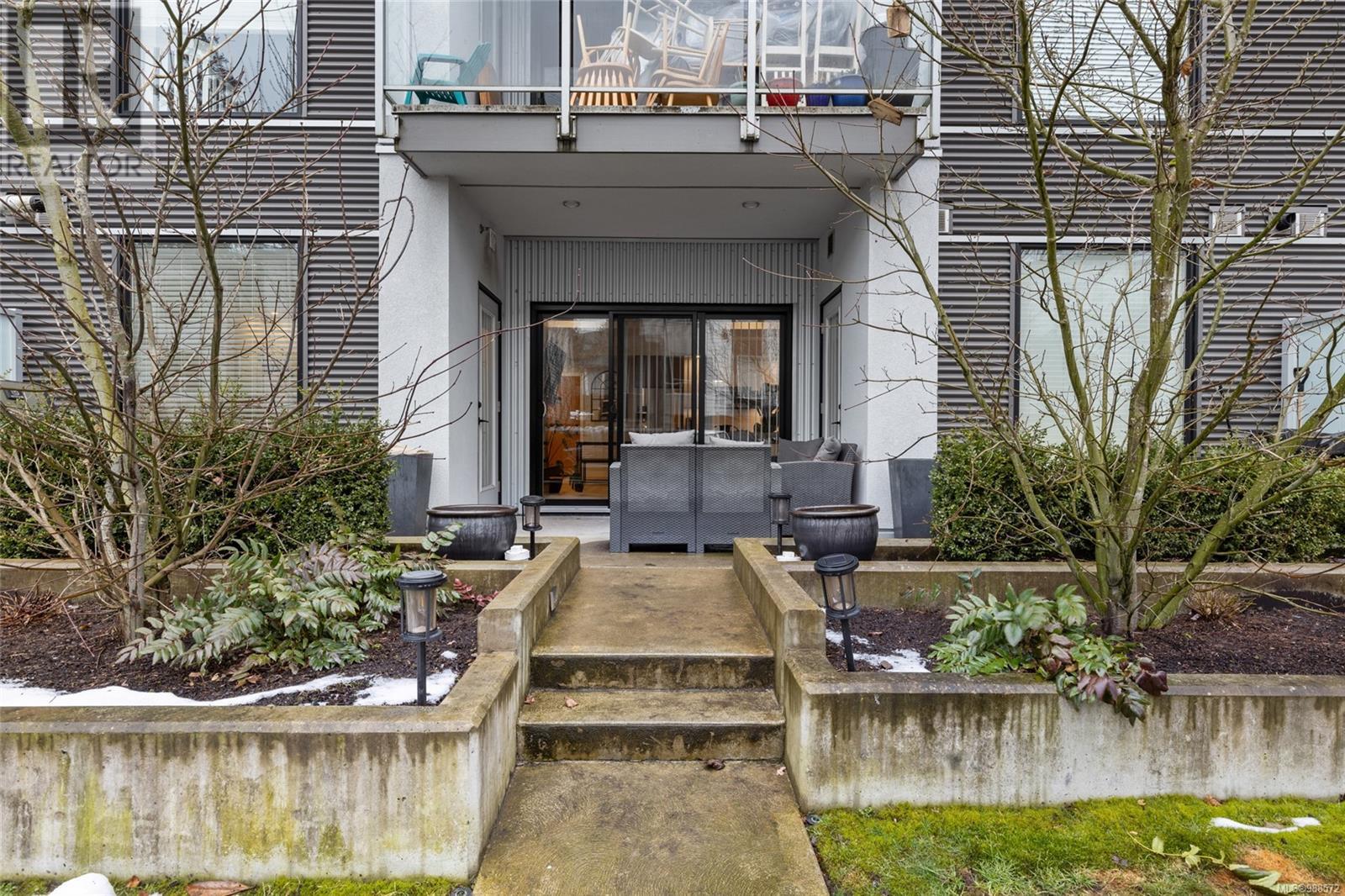114 950 Whirlaway Cres Langford, British Columbia V9B 0Y3
$599,000Maintenance,
$431.93 Monthly
Maintenance,
$431.93 MonthlyWelcome to Residence One at Triple Crown, where modern design meets unbeatable convenience. This beautifully maintained 2 bed, 2 bath condo offers approximately 976 sq ft of bright, open-concept living with high-end finishes throughout. Step inside to a refreshed interior, featuring premium stainless steel appliances, a gas stove, quartz countertops, and soft-close cabinetry. The spacious primary suite includes a walk-in closet and a spa-like ensuite with heated floors. Enjoy seamless indoor-outdoor living with a large walkout patio, perfect for morning coffee or evening relaxation. The unit also comes with secure underground parking, bike storage, and is pet friendly. This location is ideal as it’s within walking distance to all amenities, including shopping, restaurants, and parks, with easy access to major routes. Don’t miss this opportunity—schedule your private viewing today! (id:24231)
Open House
This property has open houses!
1:00 pm
Ends at:2:30 pm
Property Details
| MLS® Number | 988572 |
| Property Type | Single Family |
| Neigbourhood | Florence Lake |
| Community Features | Pets Allowed, Family Oriented |
| Features | Irregular Lot Size |
| Parking Space Total | 2 |
| Plan | Eps5149 |
Building
| Bathroom Total | 2 |
| Bedrooms Total | 2 |
| Constructed Date | 2018 |
| Cooling Type | Air Conditioned |
| Fireplace Present | Yes |
| Fireplace Total | 1 |
| Heating Fuel | Electric |
| Size Interior | 976 Sqft |
| Total Finished Area | 976 Sqft |
| Type | Apartment |
Parking
| Underground |
Land
| Acreage | No |
| Size Irregular | 976 |
| Size Total | 976 Sqft |
| Size Total Text | 976 Sqft |
| Zoning Type | Multi-family |
Rooms
| Level | Type | Length | Width | Dimensions |
|---|---|---|---|---|
| Main Level | Bathroom | 3-Piece | ||
| Main Level | Bedroom | 9' x 15' | ||
| Main Level | Bathroom | 4-Piece | ||
| Main Level | Primary Bedroom | 11' x 12' | ||
| Main Level | Kitchen | 9' x 12' | ||
| Main Level | Dining Room | 6' x 8' | ||
| Main Level | Living Room | 9' x 12' |
https://www.realtor.ca/real-estate/27935275/114-950-whirlaway-cres-langford-florence-lake
Interested?
Contact us for more information

































