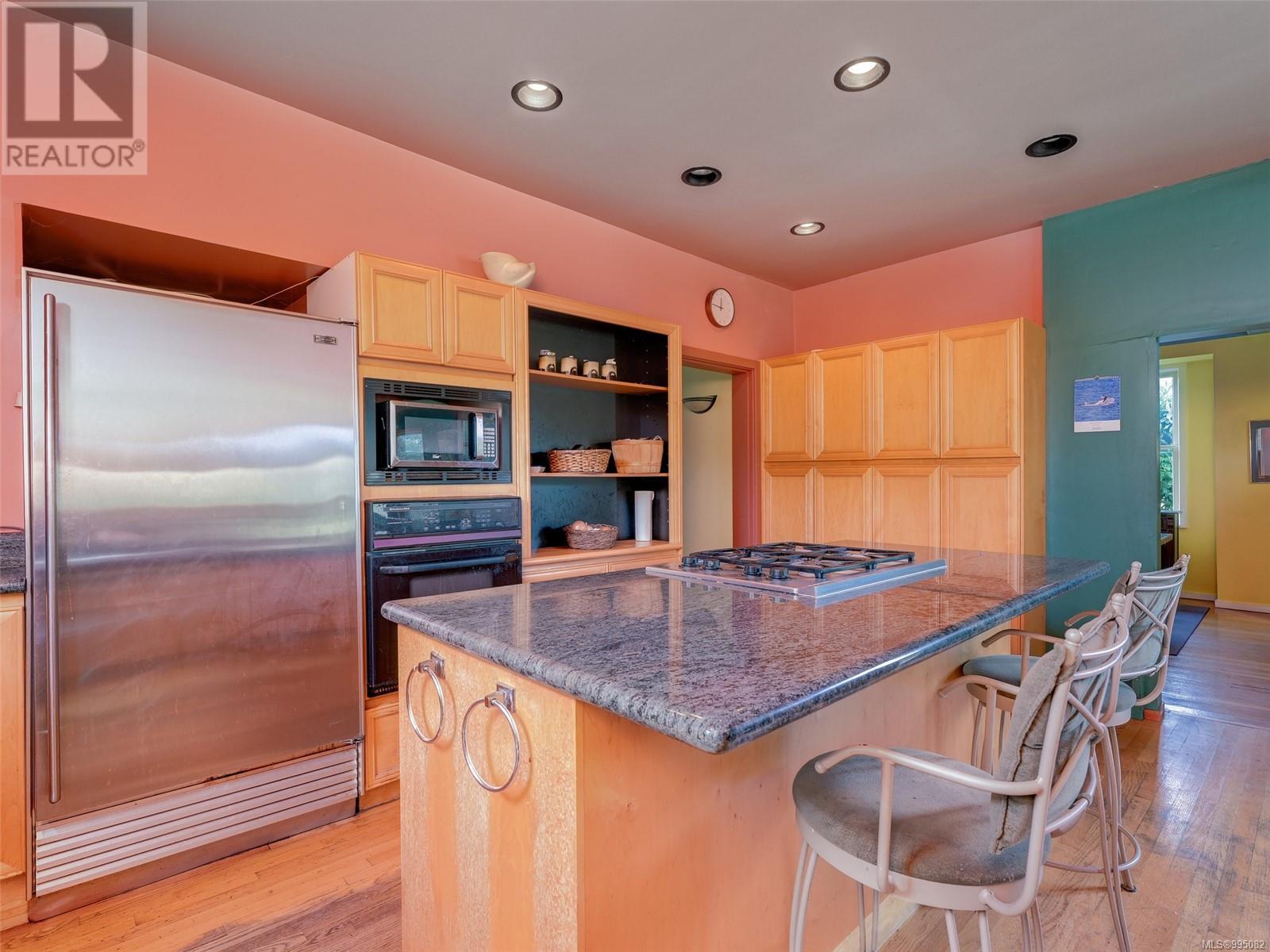7 Bedroom
3 Bathroom
4151 sqft
Character
Fireplace
None
Baseboard Heaters, Other, Forced Air
$1,499,500
Nestled in one of Victoria’s most coveted neighbourhoods, this 1912 character property in West Fairfield offers a rare opportunity to own a true gem just steps from everything that makes the area so special. Located only 1/2 block from the vibrant charm of Cook Street Village, two blocks from the lush trails of Beacon Hill Park, and just a short stroll to the ocean and the expansive waterfront off-leash dog park. Set on an impressive 7,500 sq ft lot, this home is perfectly positioned for Victoria’s Missing Middle Initiative, with huge potential for conversion into a 4- or 5-plex an exceptionally rare find in this area. The home itself boasts a full garage, greenhouse, and a completely private backyard oasis—ideal for relaxing, gardening, or entertaining. Inside the fir floors and stained glass details add warmth and character, creating a soulful & functional vibe. Whether you're a family, investor, or developer, this property is opportunity in one of Victoria’s most desirable enclaves. (id:24231)
Property Details
|
MLS® Number
|
995082 |
|
Property Type
|
Single Family |
|
Neigbourhood
|
Fairfield West |
|
Features
|
Level Lot, Other, Rectangular |
|
Parking Space Total
|
2 |
|
Plan
|
Vip996 |
|
Structure
|
Greenhouse, Shed, Workshop |
Building
|
Bathroom Total
|
3 |
|
Bedrooms Total
|
7 |
|
Architectural Style
|
Character |
|
Constructed Date
|
1912 |
|
Cooling Type
|
None |
|
Fireplace Present
|
Yes |
|
Fireplace Total
|
2 |
|
Heating Fuel
|
Electric, Natural Gas, Wood |
|
Heating Type
|
Baseboard Heaters, Other, Forced Air |
|
Size Interior
|
4151 Sqft |
|
Total Finished Area
|
3485 Sqft |
|
Type
|
House |
Land
|
Acreage
|
No |
|
Size Irregular
|
7601 |
|
Size Total
|
7601 Sqft |
|
Size Total Text
|
7601 Sqft |
|
Zoning Description
|
R1-b |
|
Zoning Type
|
Residential |
Rooms
| Level |
Type |
Length |
Width |
Dimensions |
|
Second Level |
Bedroom |
14 ft |
10 ft |
14 ft x 10 ft |
|
Second Level |
Bedroom |
12 ft |
11 ft |
12 ft x 11 ft |
|
Second Level |
Bathroom |
8 ft |
6 ft |
8 ft x 6 ft |
|
Second Level |
Bedroom |
15 ft |
13 ft |
15 ft x 13 ft |
|
Second Level |
Primary Bedroom |
17 ft |
11 ft |
17 ft x 11 ft |
|
Lower Level |
Storage |
16 ft |
11 ft |
16 ft x 11 ft |
|
Lower Level |
Storage |
21 ft |
10 ft |
21 ft x 10 ft |
|
Lower Level |
Bedroom |
19 ft |
9 ft |
19 ft x 9 ft |
|
Lower Level |
Bedroom |
13 ft |
9 ft |
13 ft x 9 ft |
|
Lower Level |
Bathroom |
9 ft |
5 ft |
9 ft x 5 ft |
|
Lower Level |
Kitchen |
13 ft |
9 ft |
13 ft x 9 ft |
|
Lower Level |
Entrance |
9 ft |
5 ft |
9 ft x 5 ft |
|
Main Level |
Bedroom |
11 ft |
10 ft |
11 ft x 10 ft |
|
Main Level |
Bathroom |
9 ft |
7 ft |
9 ft x 7 ft |
|
Main Level |
Kitchen |
17 ft |
13 ft |
17 ft x 13 ft |
|
Main Level |
Family Room |
13 ft |
11 ft |
13 ft x 11 ft |
|
Main Level |
Dining Room |
15 ft |
13 ft |
15 ft x 13 ft |
|
Main Level |
Living Room |
17 ft |
14 ft |
17 ft x 14 ft |
|
Main Level |
Entrance |
21 ft |
5 ft |
21 ft x 5 ft |
https://www.realtor.ca/real-estate/28158297/1138-oxford-st-victoria-fairfield-west


































