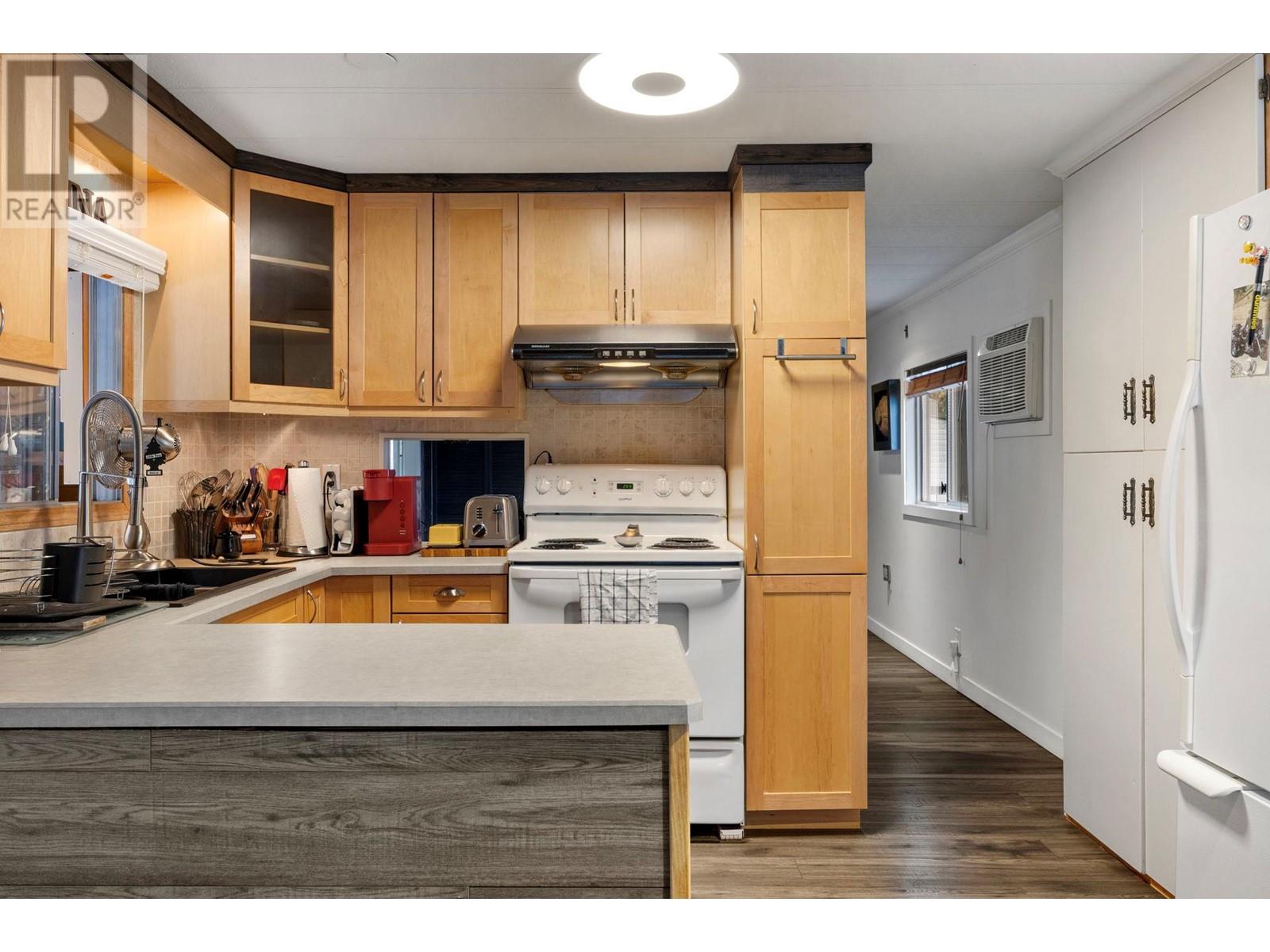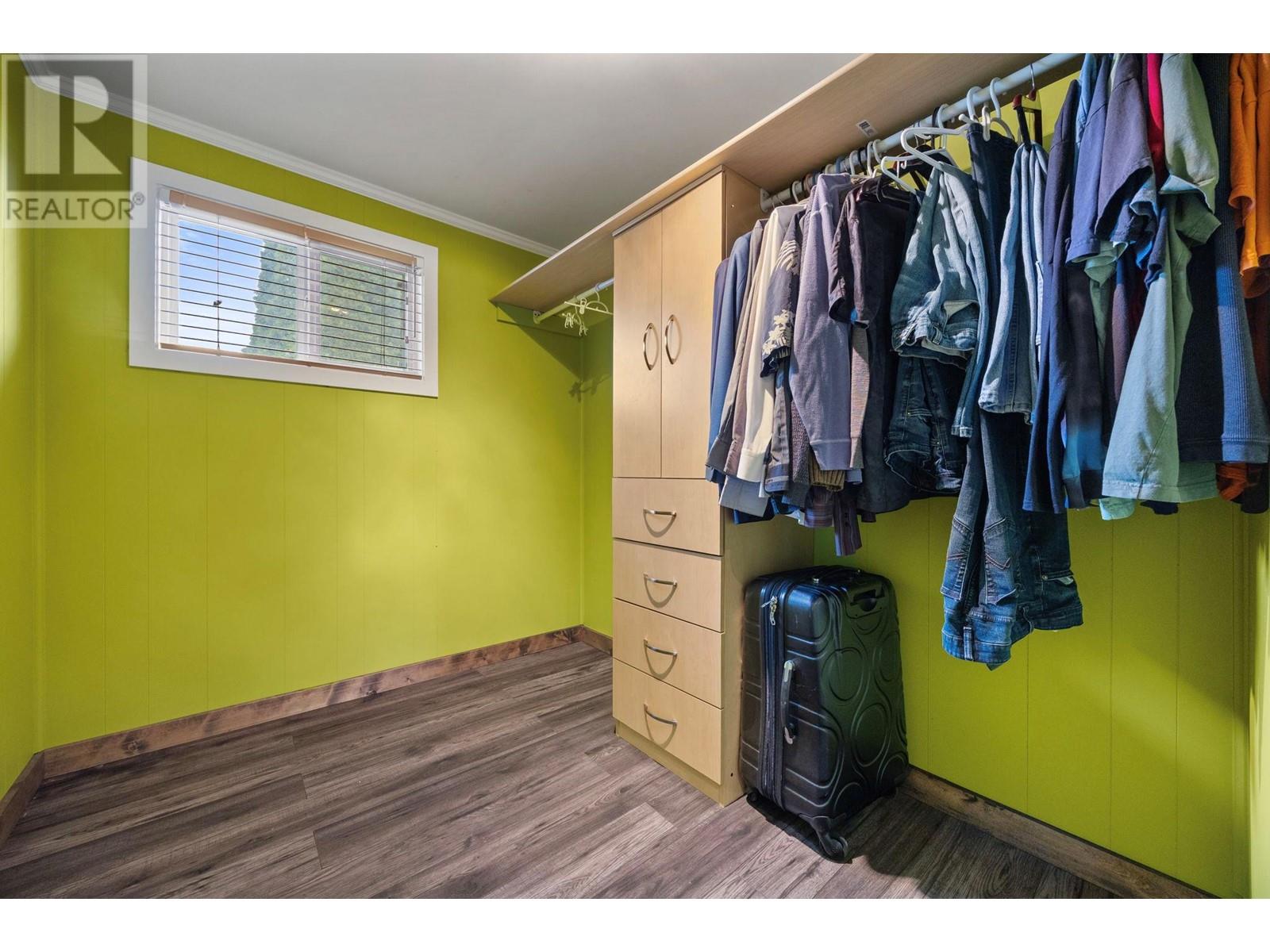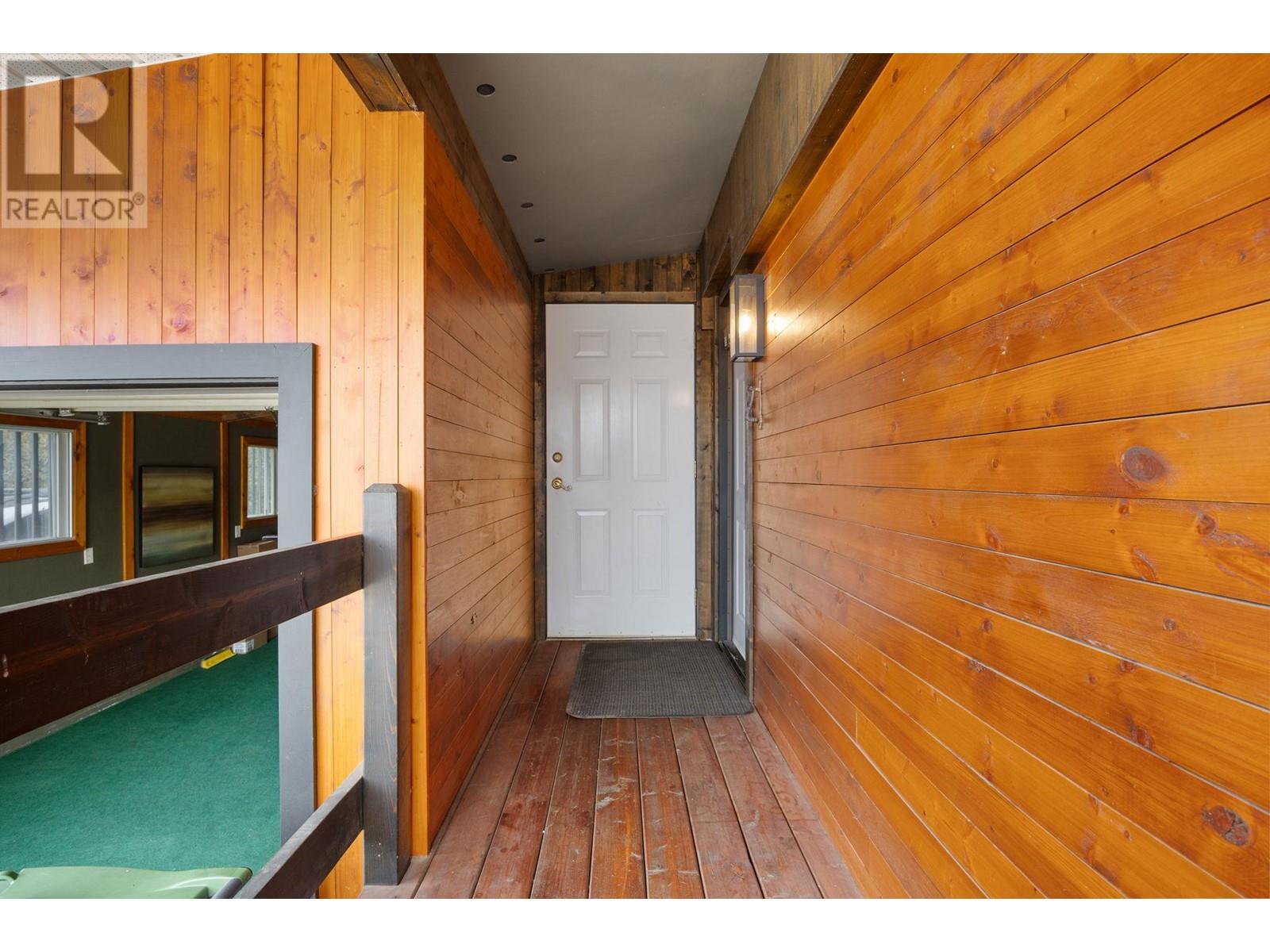1133 Findlay Road Unit# 72 Kelowna, British Columbia V1X 5A9
2 Bedroom
1 Bathroom
1026 sqft
Fireplace
Wall Unit
Forced Air, See Remarks
$177,900Maintenance, Pad Rental
$595 Monthly
Maintenance, Pad Rental
$595 MonthlyWelcome to Okanagan Mobile Villa MHP - one of the best 55+ parks in the city! This 2 bedroom has been thoughtfully updated inside and out and has an attached garage with a storage room, a spacious private back patio and a great side deck, as well. Open plan with bayed window, decorative electric fireplace, a cozy rustic feel with modern barn doors, laminate flooring, maple-u-shaped shaker-style kitchen, open den/dining room, updated bathroom, parking for 3 vehicles, and roof updated in approx. 2014. The park has lots of social activities and a clubhouse. (id:24231)
Property Details
| MLS® Number | 10340463 |
| Property Type | Single Family |
| Neigbourhood | Rutland North |
| Community Features | Adult Oriented, Pet Restrictions, Pets Allowed With Restrictions, Seniors Oriented |
| Features | One Balcony |
| Parking Space Total | 3 |
Building
| Bathroom Total | 1 |
| Bedrooms Total | 2 |
| Appliances | Refrigerator, Range - Electric, Washer & Dryer |
| Constructed Date | 1975 |
| Cooling Type | Wall Unit |
| Exterior Finish | Aluminum |
| Fireplace Fuel | Unknown |
| Fireplace Present | Yes |
| Fireplace Type | Decorative |
| Flooring Type | Carpeted, Laminate, Tile |
| Foundation Type | Preserved Wood |
| Heating Type | Forced Air, See Remarks |
| Roof Material | Asphalt Shingle |
| Roof Style | Unknown |
| Stories Total | 1 |
| Size Interior | 1026 Sqft |
| Type | Manufactured Home |
| Utility Water | Municipal Water |
Parking
| Attached Garage | 1 |
Land
| Acreage | No |
| Sewer | Municipal Sewage System |
| Size Total Text | Under 1 Acre |
| Zoning Type | Unknown |
Rooms
| Level | Type | Length | Width | Dimensions |
|---|---|---|---|---|
| Main Level | Other | 8'8'' x 12'6'' | ||
| Main Level | Other | 9'11'' x 14'5'' | ||
| Main Level | Other | 6'10'' x 7'10'' | ||
| Main Level | Laundry Room | 8'4'' x 3'9'' | ||
| Main Level | 4pc Bathroom | Measurements not available | ||
| Main Level | Bedroom | 10'2'' x 12'0'' | ||
| Main Level | Primary Bedroom | 10'2'' x 11'3'' | ||
| Main Level | Living Room | 22'7'' x 11'3'' | ||
| Main Level | Kitchen | 11'3'' x 8'7'' |
https://www.realtor.ca/real-estate/28084935/1133-findlay-road-unit-72-kelowna-rutland-north
Interested?
Contact us for more information



















































