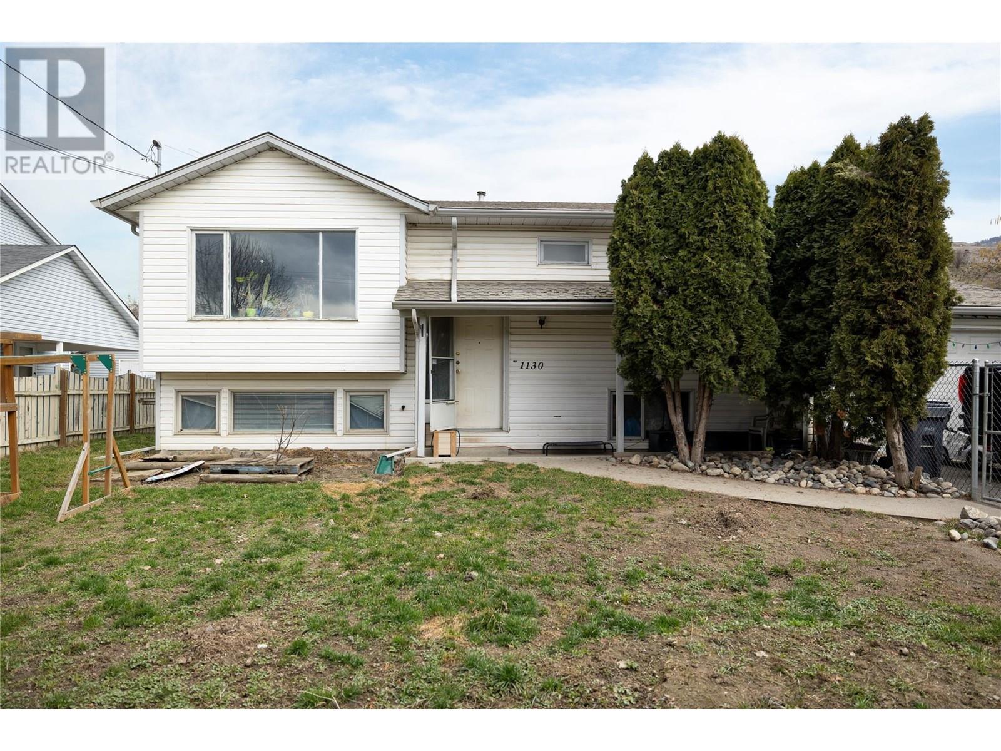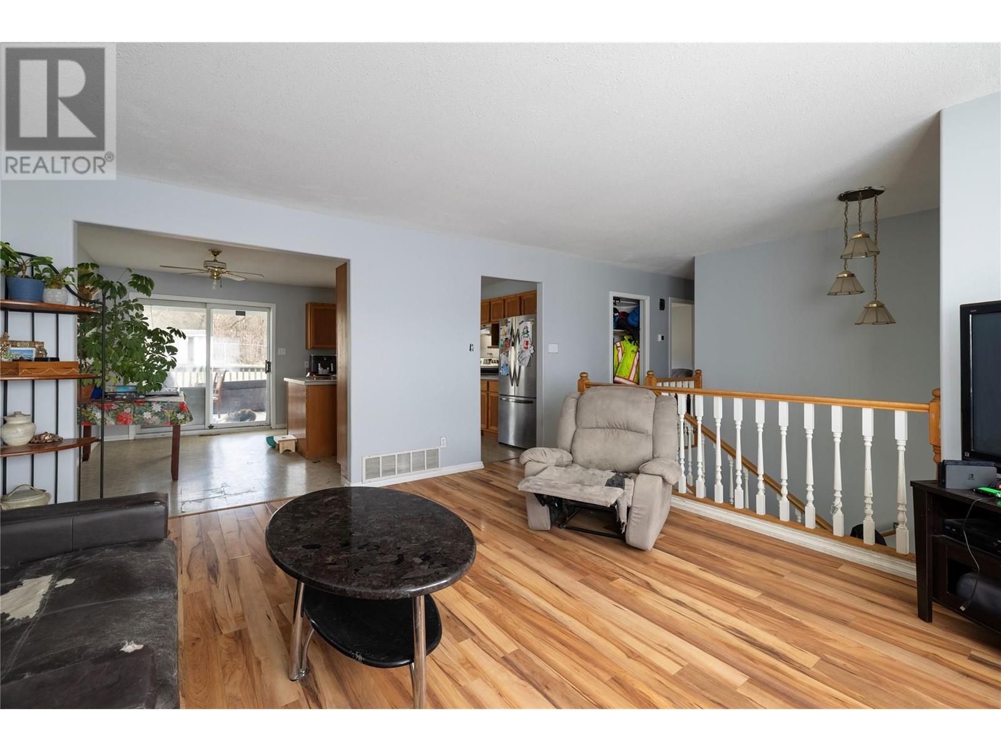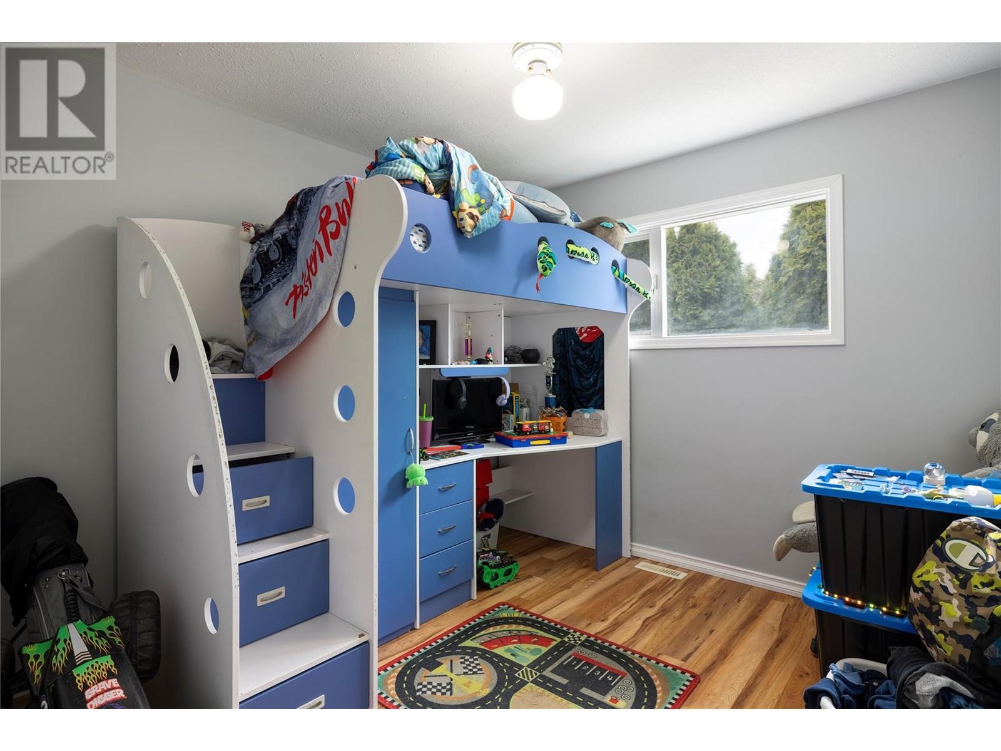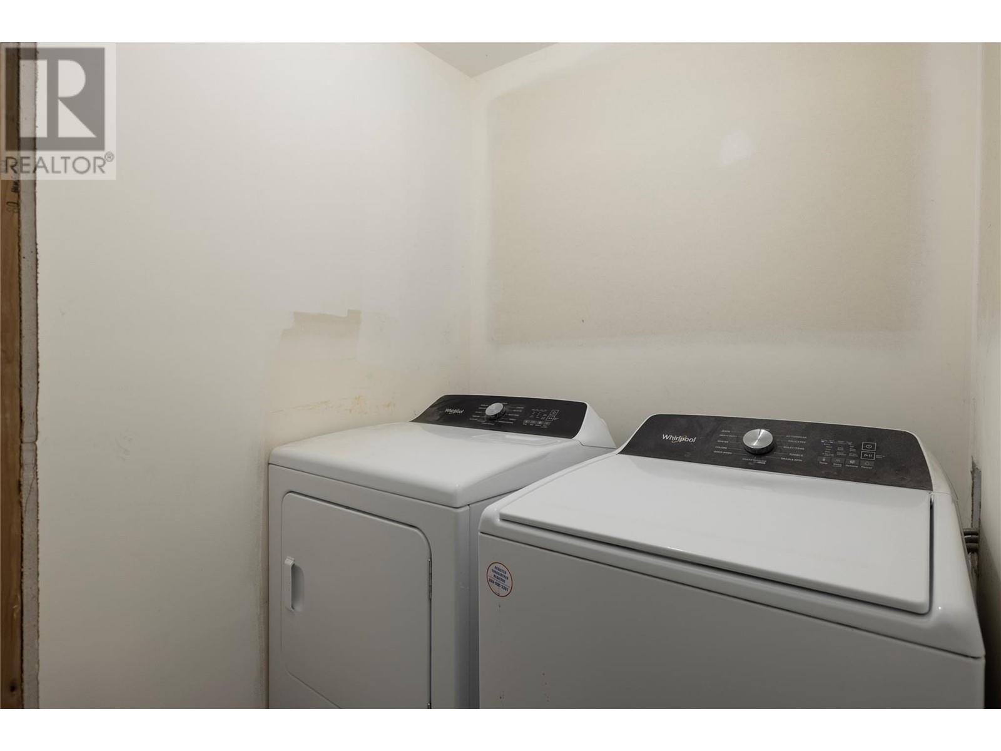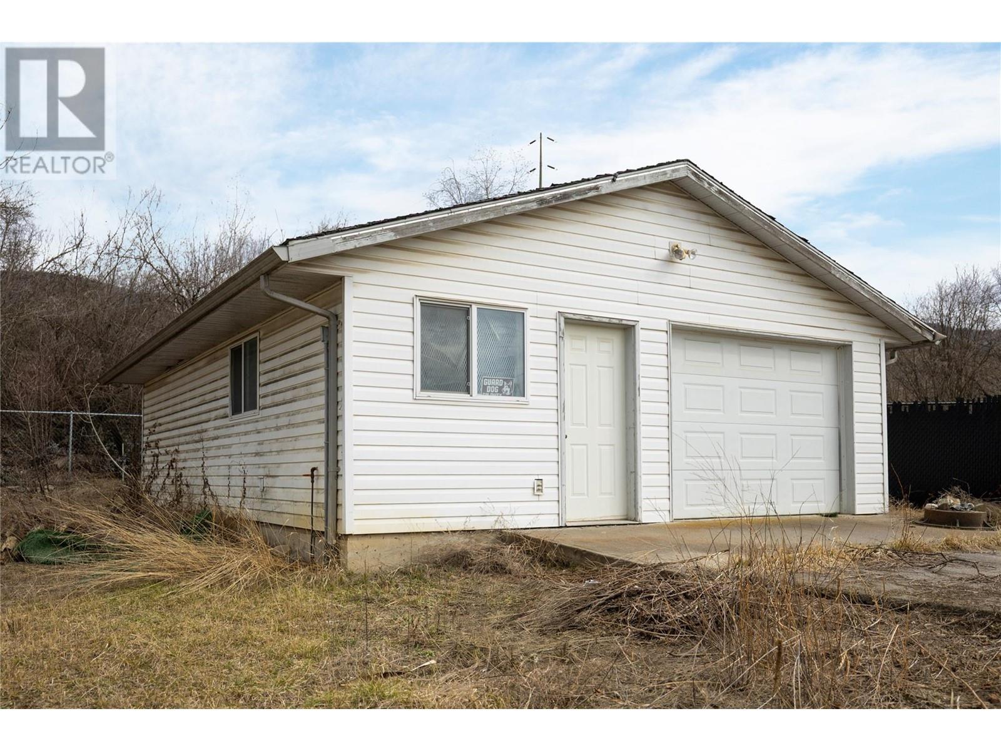4 Bedroom
2 Bathroom
2086 sqft
Split Level Entry
Central Air Conditioning
Baseboard Heaters, In Floor Heating
$785,000
This family home is nestled in the tranquil, rural neighbourhood of Spallumcheen, ideally positioned halfway between Vernon and Armstrong. Perfect for young families, multi-generational living (think grandparents onsite), or those seeking income potential from a 2-bedroom basement suite (mid-renovation). . Inside, an open layout welcomes you with a spacious kitchen and dining area that flows onto a covered deck or into the living room for hosting — a delightful setting for family gatherings, relaxed afternoons, or al fresco summer dinners. The fully fenced backyard on a .28-acre lot offers plenty of room for play and outdoor enjoyment, complemented by an attached garage and a large driveway for ample parking (RV parking or a boat is easily accommodated). . The master suite features a full en-suite and walk-in closet, while the additional bedrooms provide generous space for family and guests. The basement in-law suite is currently under renovation, offering endless possibilities—whether as an Airbnb (with owner occupancy), an additional living area, or a ready-for-move-in space, with some construction materials already on site. . Completing this exceptional property is a fantastic, heated and powered double detached shop, perfect for use as a large workshop, creative studio, or extra storage. This home effortlessly blends rural charm with modern convenience for a truly family-friendly lifestyle! (id:24231)
Property Details
|
MLS® Number
|
10340260 |
|
Property Type
|
Single Family |
|
Neigbourhood
|
Armstrong/ Spall. |
|
Parking Space Total
|
2 |
Building
|
Bathroom Total
|
2 |
|
Bedrooms Total
|
4 |
|
Architectural Style
|
Split Level Entry |
|
Basement Type
|
Full, Remodeled Basement |
|
Constructed Date
|
1990 |
|
Construction Style Attachment
|
Detached |
|
Construction Style Split Level
|
Other |
|
Cooling Type
|
Central Air Conditioning |
|
Heating Fuel
|
Electric |
|
Heating Type
|
Baseboard Heaters, In Floor Heating |
|
Stories Total
|
2 |
|
Size Interior
|
2086 Sqft |
|
Type
|
House |
|
Utility Water
|
Municipal Water |
Parking
|
See Remarks
|
|
|
Attached Garage
|
2 |
|
Heated Garage
|
|
|
Other
|
|
|
R V
|
|
Land
|
Acreage
|
No |
|
Sewer
|
Septic Tank |
|
Size Irregular
|
0.27 |
|
Size Total
|
0.27 Ac|under 1 Acre |
|
Size Total Text
|
0.27 Ac|under 1 Acre |
|
Zoning Type
|
Unknown |
Rooms
| Level |
Type |
Length |
Width |
Dimensions |
|
Basement |
Laundry Room |
|
|
5' x 5' |
|
Basement |
Full Bathroom |
|
|
7'7'' x 5'4'' |
|
Basement |
Kitchen |
|
|
13'6'' x 9'1'' |
|
Basement |
Living Room |
|
|
14'1'' x 12'9'' |
|
Basement |
Bedroom |
|
|
10'10'' x 10'6'' |
|
Basement |
Bedroom |
|
|
12' x 12'7'' |
|
Main Level |
Bedroom |
|
|
10' x 9'6'' |
|
Main Level |
Full Ensuite Bathroom |
|
|
7'8'' x 4'11'' |
|
Main Level |
Primary Bedroom |
|
|
13'4'' x 12'8'' |
|
Main Level |
Living Room |
|
|
15'4'' x 13'4'' |
|
Main Level |
Kitchen |
|
|
13'4'' x 10'3'' |
|
Main Level |
Laundry Room |
|
|
4'11'' x 4'11'' |
https://www.realtor.ca/real-estate/28068492/1130-otter-lake-cross-road-armstrong-armstrong-spall
