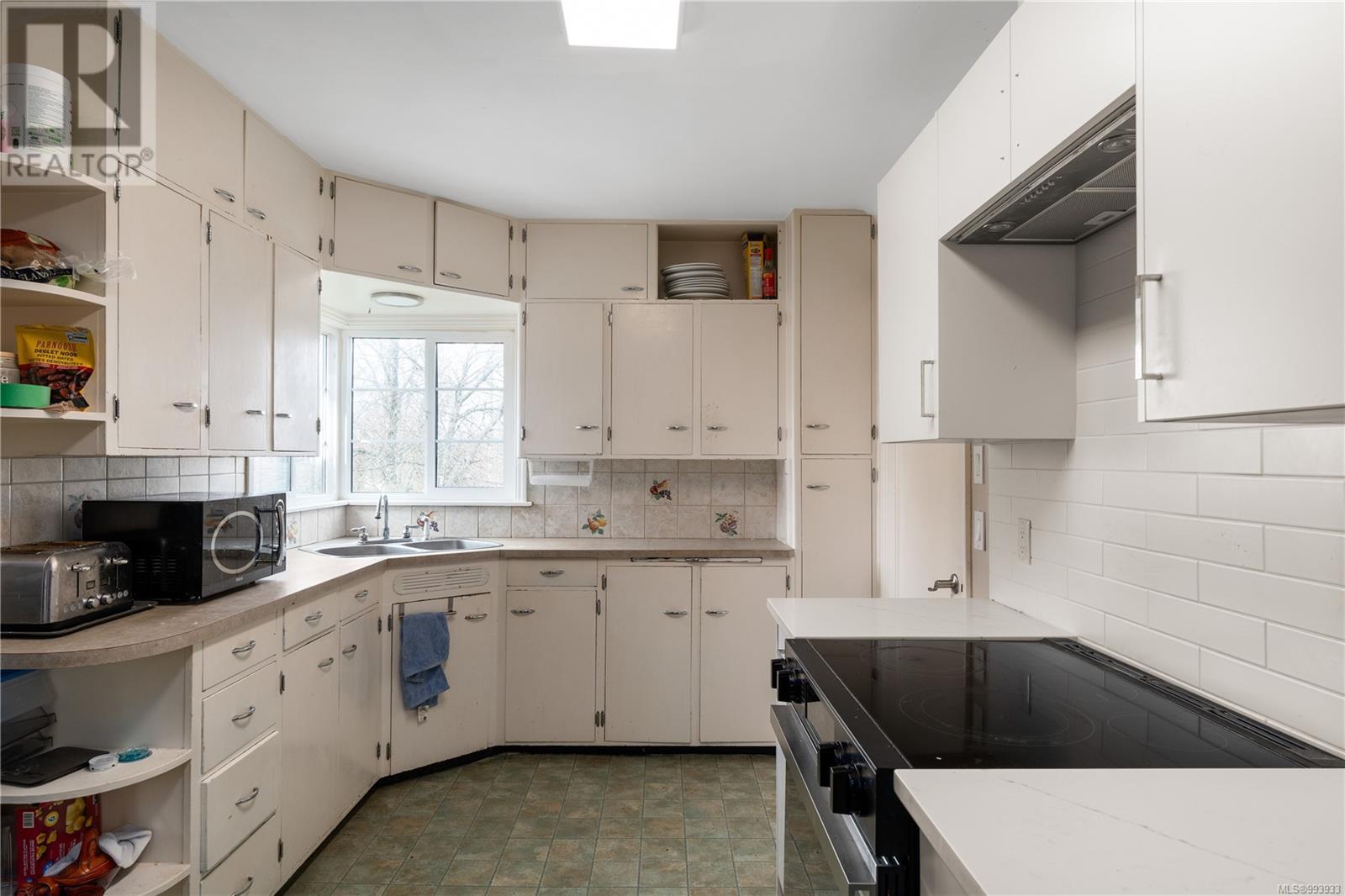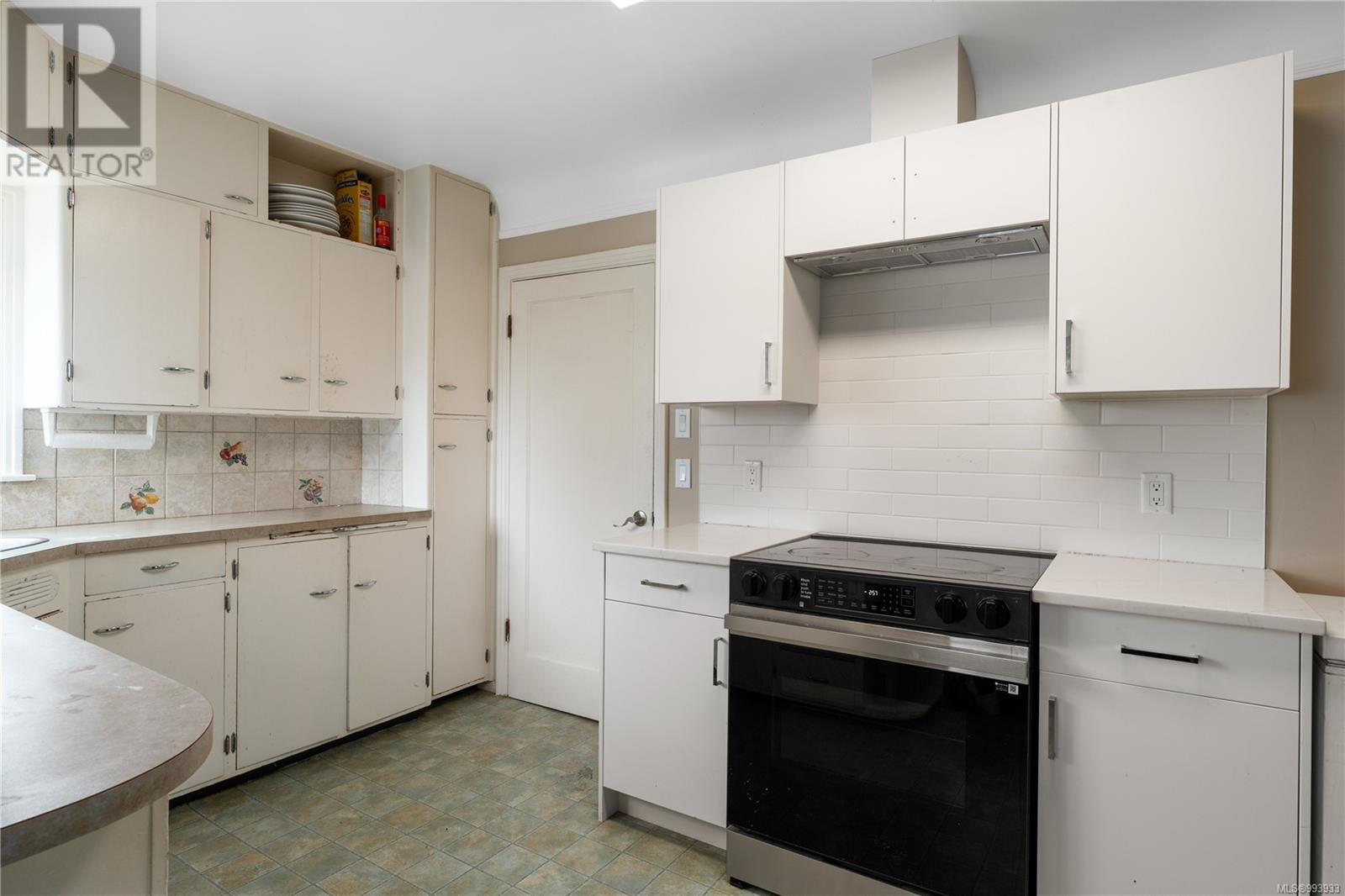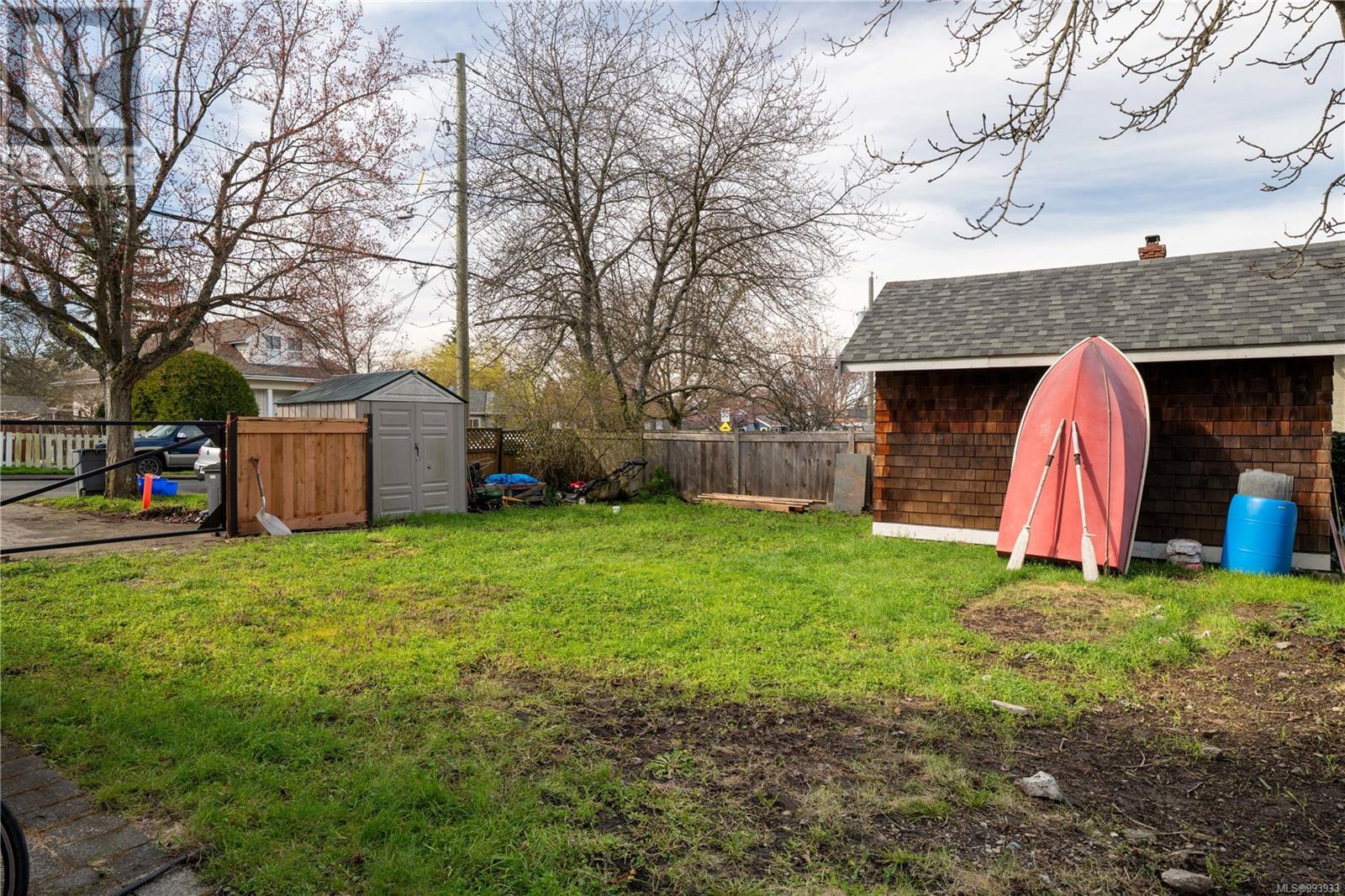7 Bedroom
3 Bathroom
2954 sqft
Tudor
Fireplace
None
Forced Air
$1,350,000
Welcome to 1130 Finlayson Rd, a spacious 7-bedroom, 3-bathroom home in a prime central location, close to parks, schools, transit, and amenities. Sitting on a 5,130 sq. ft. lot, this 2,866 sq. ft. home offers a versatile layout, perfect for families or investors. The main level, features 4 bedrooms, 2 bathrooms, a bright and expansive living room, a separate dining area, and hardwood flooring throughout, creating a warm and inviting space. The primary bedroom is conveniently located on the main floor, and the recently updated bathroom adds a modern touch. Below, the renovated 3-bedroom suite provides an excellent mortgage helper, complete with its own dishwasher and updated finishes. Additional highlights include forced air heating, 200-amp service, ample parking on Somerset, backyard access, and proximity to beautiful parks. This home is the perfect blend of charm, space, and convenience—don’t miss this fantastic opportunity! (id:24231)
Property Details
|
MLS® Number
|
993933 |
|
Property Type
|
Single Family |
|
Neigbourhood
|
Mayfair |
|
Features
|
Central Location, Level Lot, Private Setting, Southern Exposure, Corner Site, Partially Cleared, Other, Rectangular |
|
Parking Space Total
|
3 |
|
Plan
|
Vip1306 |
|
Structure
|
Shed |
|
View Type
|
City View |
Building
|
Bathroom Total
|
3 |
|
Bedrooms Total
|
7 |
|
Appliances
|
Refrigerator, Stove, Washer, Dryer |
|
Architectural Style
|
Tudor |
|
Constructed Date
|
1946 |
|
Cooling Type
|
None |
|
Fireplace Present
|
Yes |
|
Fireplace Total
|
1 |
|
Heating Fuel
|
Natural Gas |
|
Heating Type
|
Forced Air |
|
Size Interior
|
2954 Sqft |
|
Total Finished Area
|
2866 Sqft |
|
Type
|
House |
Land
|
Access Type
|
Road Access |
|
Acreage
|
No |
|
Size Irregular
|
5130 |
|
Size Total
|
5130 Sqft |
|
Size Total Text
|
5130 Sqft |
|
Zoning Type
|
Residential |
Rooms
| Level |
Type |
Length |
Width |
Dimensions |
|
Second Level |
Bedroom |
|
|
11' x 10' |
|
Second Level |
Bedroom |
|
|
12' x 10' |
|
Second Level |
Bathroom |
|
|
3-Piece |
|
Second Level |
Family Room |
|
|
14' x 12' |
|
Lower Level |
Bedroom |
|
|
12' x 10' |
|
Lower Level |
Bedroom |
|
|
12' x 8' |
|
Lower Level |
Bedroom |
|
|
12' x 9' |
|
Lower Level |
Bathroom |
|
|
4-Piece |
|
Lower Level |
Living Room |
|
|
13' x 12' |
|
Lower Level |
Kitchen |
|
|
11' x 8' |
|
Lower Level |
Dining Room |
|
|
10' x 9' |
|
Main Level |
Primary Bedroom |
|
|
14' x 13' |
|
Main Level |
Bathroom |
|
|
4-Piece |
|
Main Level |
Bedroom |
|
|
12' x 10' |
|
Main Level |
Kitchen |
|
|
16' x 9' |
|
Main Level |
Dining Room |
|
|
12' x 9' |
|
Main Level |
Living Room |
|
|
18' x 13' |
|
Main Level |
Entrance |
|
|
4' x 4' |
https://www.realtor.ca/real-estate/28107587/1130-finlayson-st-victoria-mayfair












































