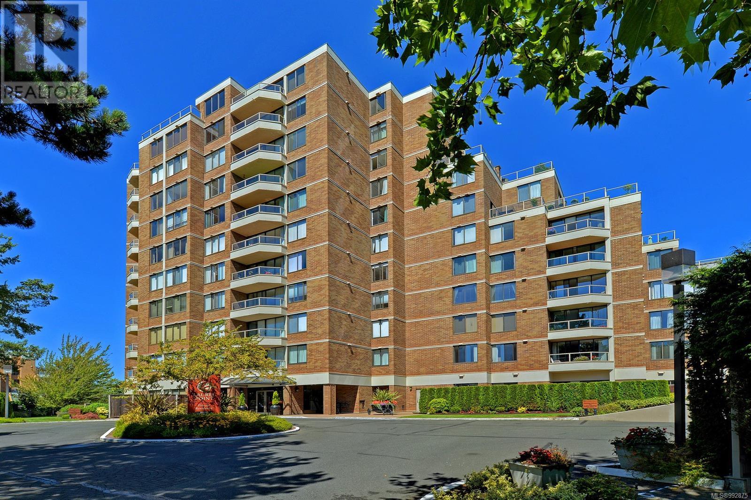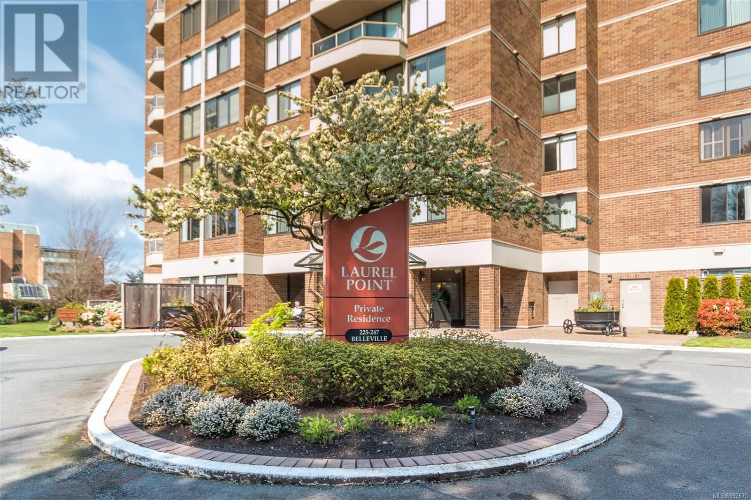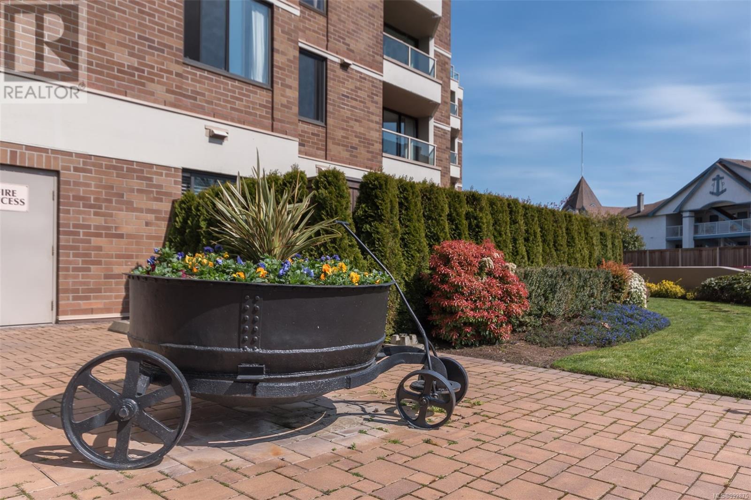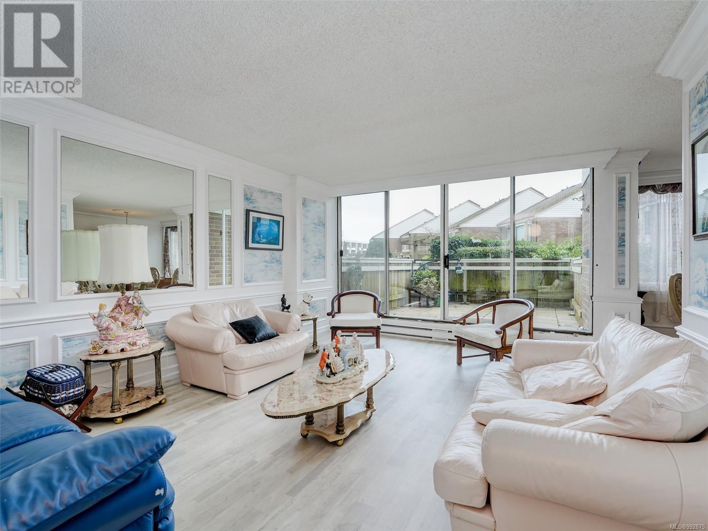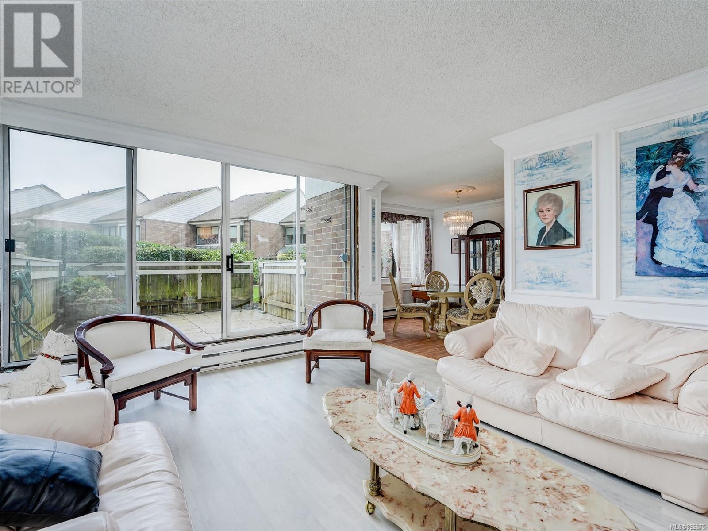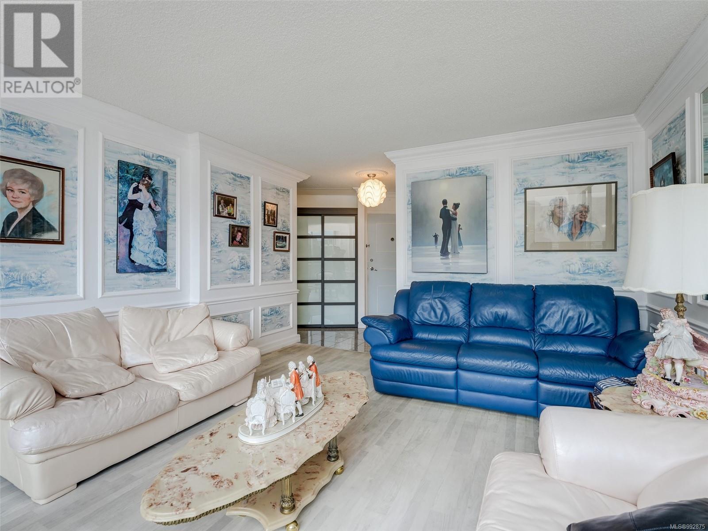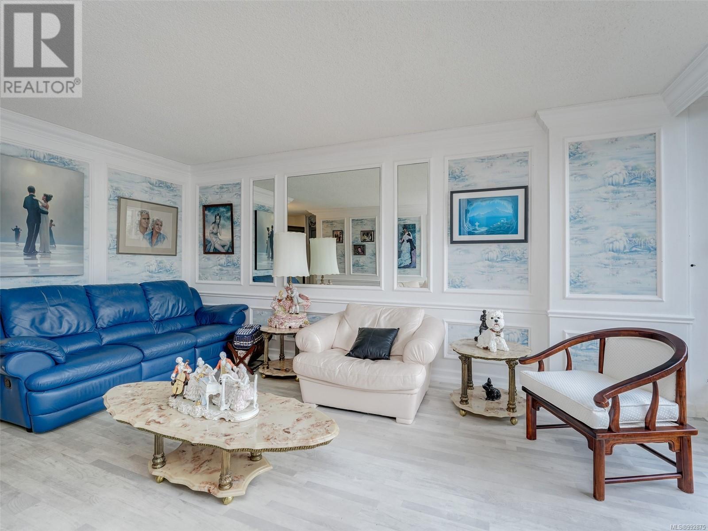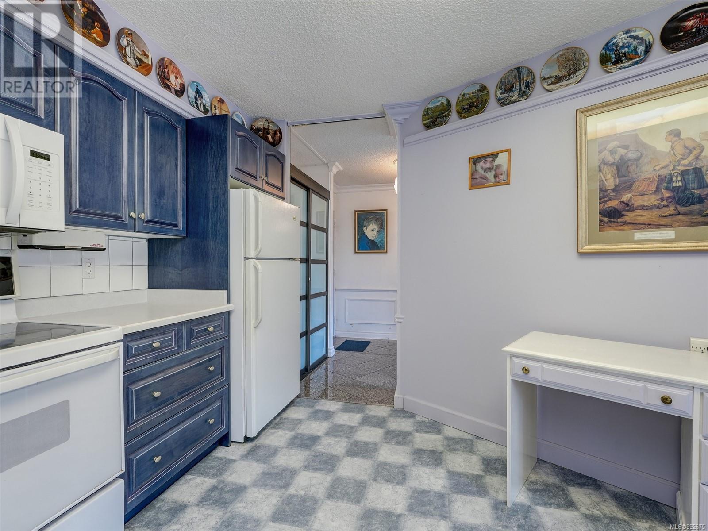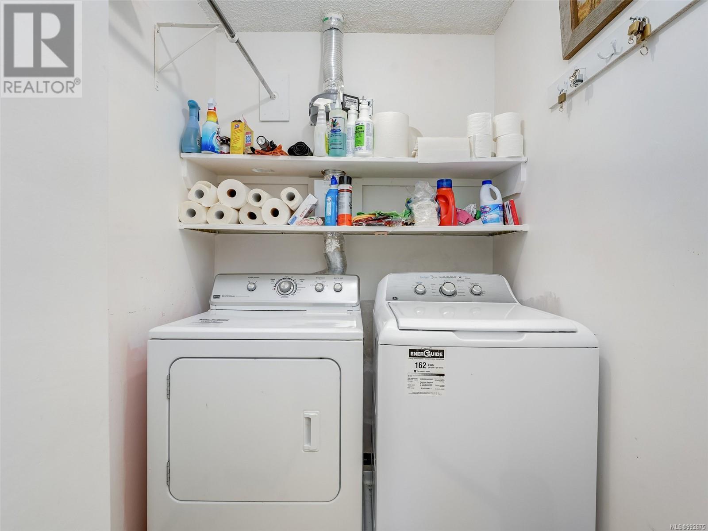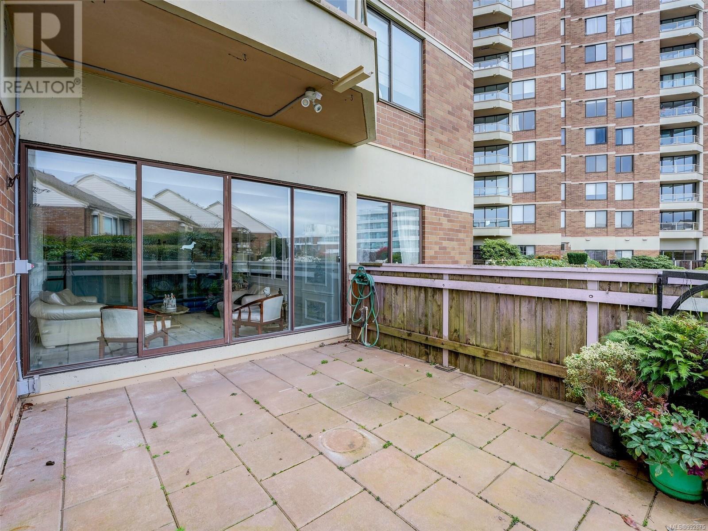113 225 Belleville St Victoria, British Columbia V8V 4T9
$769,000Maintenance,
$871.07 Monthly
Maintenance,
$871.07 MonthlyWelcome to Laurel Point—where downsizing doesn’t mean compromising. This spacious two-bedroom, two-bathroom condo offers the perfect blend of comfort, community, and convenience, right in the heart of Victoria’s iconic Inner Harbour. This home features a smart, functional layout with generous room sizes, plenty of in-suite storage, and a full laundry room—essentials that make for an easy transition from a larger home. While there’s room for cosmetic updates, the bones are solid and the potential is clear. Best of all? The living room opens to private patio with access to the beautifully landscaped inner courtyard and the outdoor pool—ideal for morning coffee or greeting guests with ease. Laurel Point is beloved by residents for its resort-style amenities: a well-equipped gym, saunas, social and games rooms, library lounge, and manicured gardens. The building is professionally managed, with a strong contingency reserve fund and a welcoming community feel. Enjoy the walkable lifestyle you’ve been dreaming of—just steps to the waterfront, restaurants, shops, and all the cultural charm Victoria has to offer. Whether you're looking to simplify, travel more, or simply enjoy life with less upkeep, this is the kind of downsizing opportunity that rarely comes along. (id:24231)
Property Details
| MLS® Number | 992875 |
| Property Type | Single Family |
| Neigbourhood | James Bay |
| Community Name | Laurel Point |
| Community Features | Pets Allowed, Family Oriented |
| Parking Space Total | 1 |
| Plan | Vis259 |
| Structure | Patio(s) |
Building
| Bathroom Total | 2 |
| Bedrooms Total | 2 |
| Constructed Date | 1976 |
| Cooling Type | None |
| Heating Fuel | Electric |
| Heating Type | Baseboard Heaters |
| Size Interior | 1638 Sqft |
| Total Finished Area | 1421 Sqft |
| Type | Apartment |
Parking
| Underground |
Land
| Acreage | No |
| Size Irregular | 1421 |
| Size Total | 1421 Sqft |
| Size Total Text | 1421 Sqft |
| Zoning Type | Residential |
Rooms
| Level | Type | Length | Width | Dimensions |
|---|---|---|---|---|
| Main Level | Patio | 15'7 x 12'6 | ||
| Main Level | Laundry Room | 5'2 x 4'11 | ||
| Main Level | Bathroom | 4-Piece | ||
| Main Level | Bedroom | 12'11 x 11'2 | ||
| Main Level | Ensuite | 4-Piece | ||
| Main Level | Primary Bedroom | 15'0 x 12'6 | ||
| Main Level | Kitchen | 12'8 x 11'4 | ||
| Main Level | Dining Room | 11'8 x 8'11 | ||
| Main Level | Living Room | 18'2 x 13'4 |
https://www.realtor.ca/real-estate/28098901/113-225-belleville-st-victoria-james-bay
Interested?
Contact us for more information
