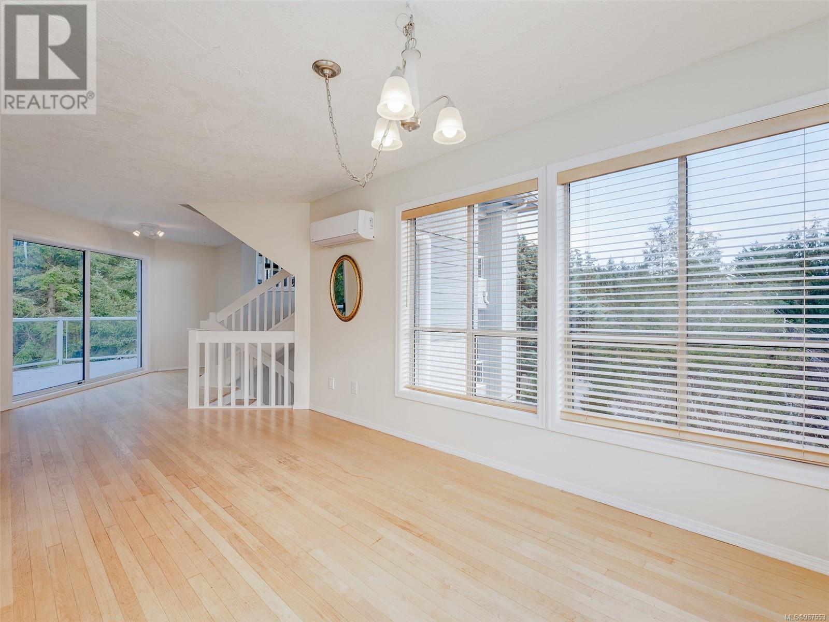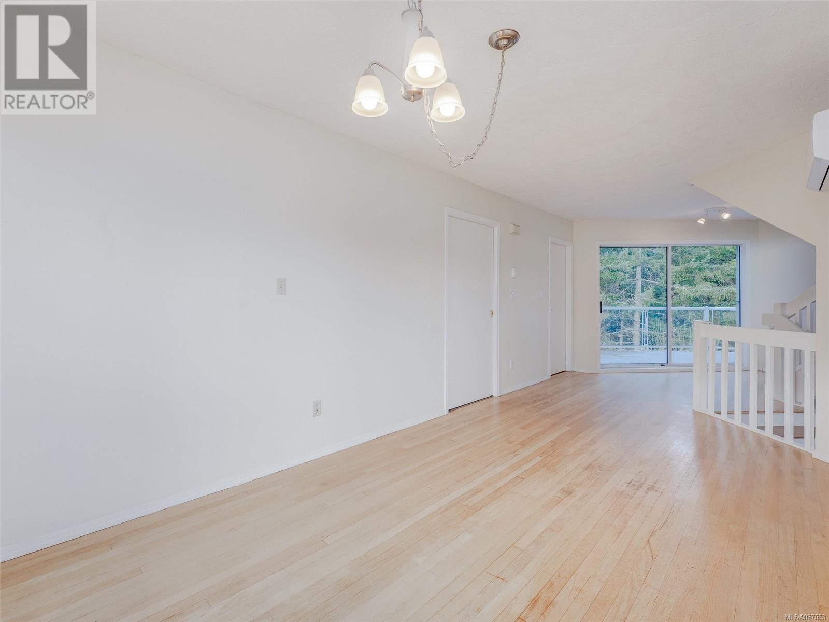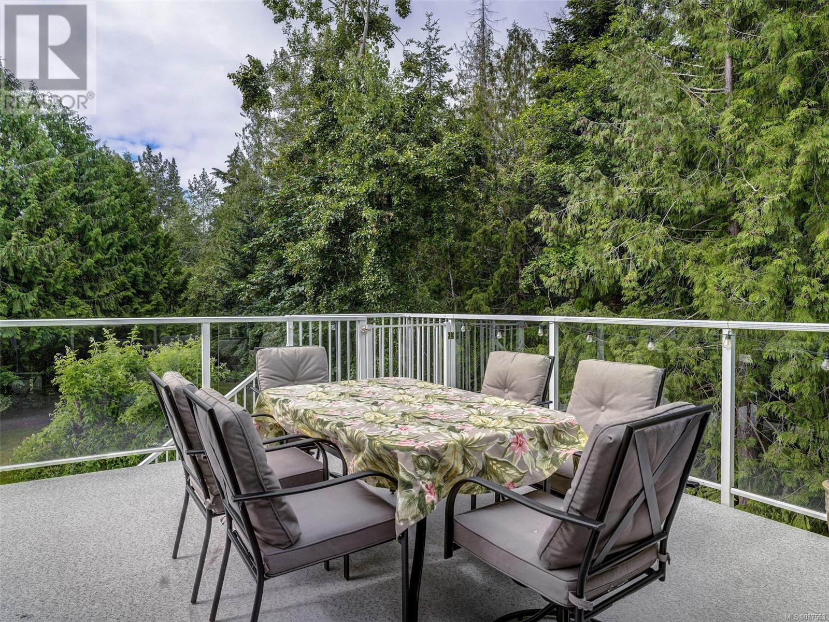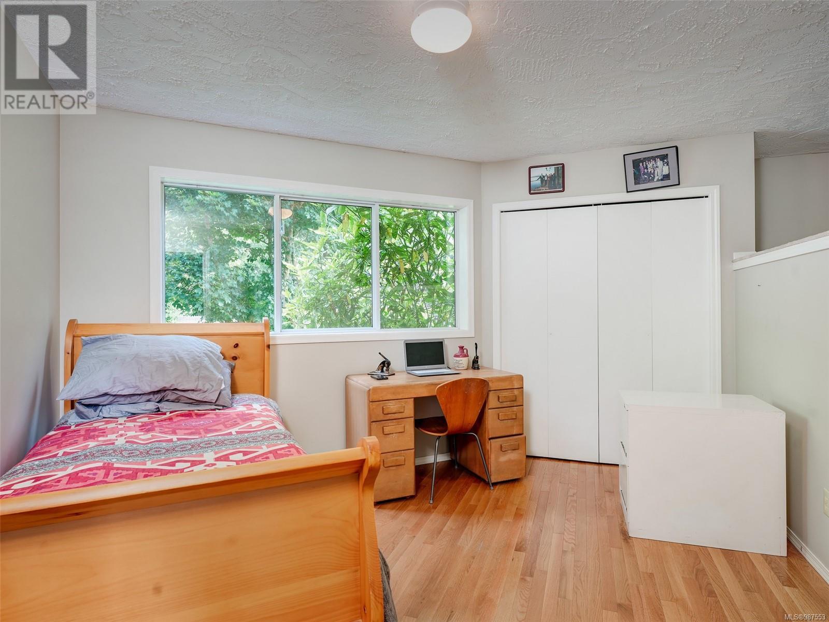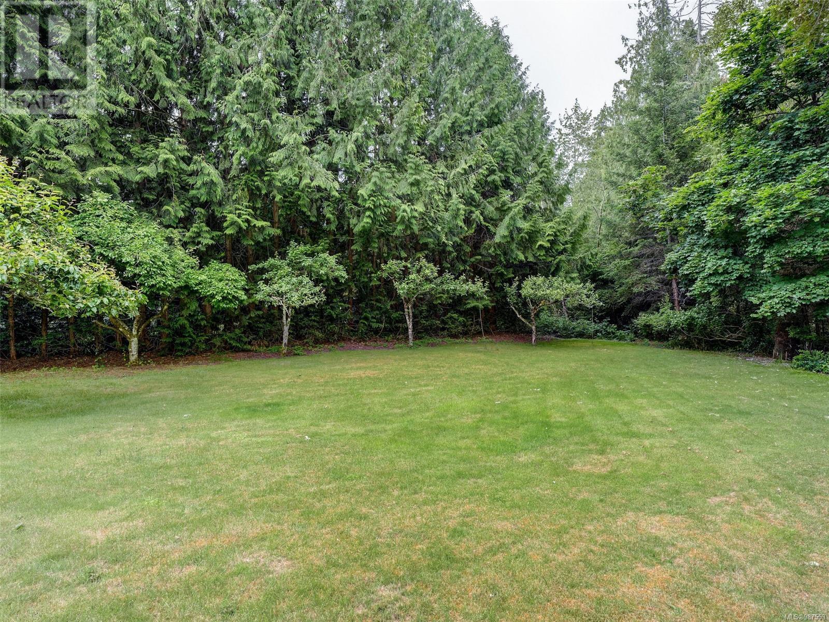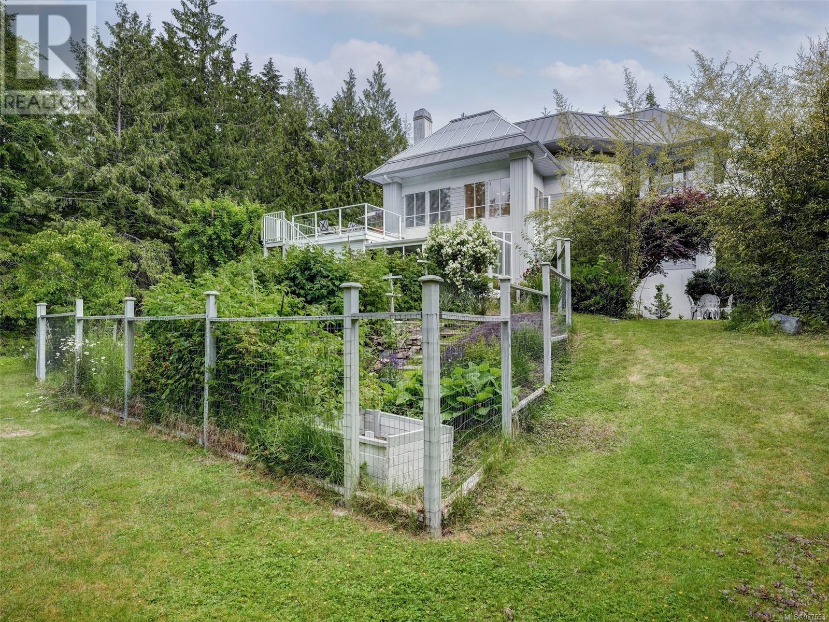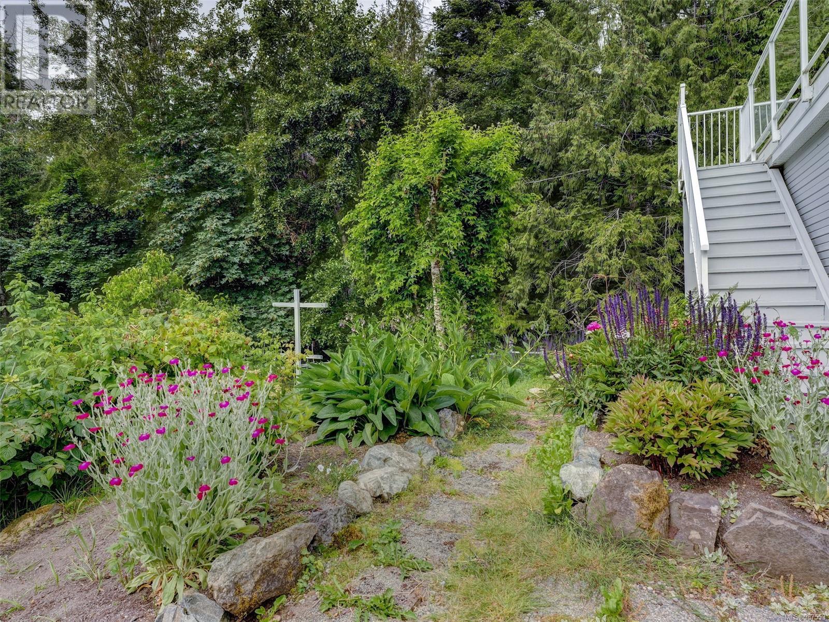3 Bedroom
4 Bathroom
4483 sqft
Fireplace
Air Conditioned
Baseboard Heaters, Forced Air, Heat Pump
Acreage
$1,495,000
PEACE AND QUIET ABOUNDS! This fabulous executive home suits many lifestyles, from active families to empty nesters. The architecturally designed 5-level split flows seamlessly between open entertaining areas, cozy reading nooks, and formal living and dining spaces, with well-separated bedrooms. Boasting over 3000 sqft, including 3 bedrooms, 4 bathrooms (2 ensuites), a large family room, a bright upper loft/office/yoga studio, and a solarium with garden views. Bonus features include an energy-efficient woodstove, a cozy fireplace in the upper living room, a double garage, crawlspace storage, an energy-efficient heat pump for year round comfort, and picturesque views from every window. Enjoy peace and tranquility outside from multiple decks and patios overlooking mature gardens, a level lawn, and an orchard. Located in Greenpark Estates at Lands End, just minutes from hiking trails in the 90-acre Horth Hill Park, BC Ferries, the airport, schools, beaches, and bustling Sidney By the Sea. (id:24231)
Property Details
|
MLS® Number
|
987553 |
|
Property Type
|
Single Family |
|
Neigbourhood
|
Lands End |
|
Features
|
Cul-de-sac |
|
Parking Space Total
|
4 |
Building
|
Bathroom Total
|
4 |
|
Bedrooms Total
|
3 |
|
Constructed Date
|
1990 |
|
Cooling Type
|
Air Conditioned |
|
Fireplace Present
|
Yes |
|
Fireplace Total
|
2 |
|
Heating Fuel
|
Electric, Wood, Other |
|
Heating Type
|
Baseboard Heaters, Forced Air, Heat Pump |
|
Size Interior
|
4483 Sqft |
|
Total Finished Area
|
3272 Sqft |
|
Type
|
House |
Land
|
Acreage
|
Yes |
|
Size Irregular
|
1.03 |
|
Size Total
|
1.03 Ac |
|
Size Total Text
|
1.03 Ac |
|
Zoning Type
|
Residential |
Rooms
| Level |
Type |
Length |
Width |
Dimensions |
|
Second Level |
Sunroom |
|
|
19' x 6' |
|
Second Level |
Loft |
|
|
14' x 13' |
|
Second Level |
Living Room |
|
|
19' x 19' |
|
Lower Level |
Laundry Room |
|
|
8' x 7' |
|
Lower Level |
Bathroom |
|
|
4-Piece |
|
Lower Level |
Bedroom |
|
|
11' x 10' |
|
Lower Level |
Bathroom |
|
|
3-Piece |
|
Lower Level |
Primary Bedroom |
|
|
14' x 14' |
|
Lower Level |
Sunroom |
|
|
19' x 9' |
|
Lower Level |
Family Room |
|
|
19' x 13' |
|
Lower Level |
Entrance |
|
|
14' x 5' |
|
Main Level |
Bathroom |
|
|
2-Piece |
|
Main Level |
Balcony |
|
|
20' x 10' |
|
Main Level |
Balcony |
|
|
13' x 4' |
|
Main Level |
Bathroom |
|
|
4-Piece |
|
Main Level |
Bedroom |
|
|
14' x 14' |
|
Main Level |
Dining Room |
|
|
15' x 9' |
|
Main Level |
Kitchen |
|
|
18' x 9' |
https://www.realtor.ca/real-estate/27888607/11162-tanager-rd-north-saanich-lands-end








